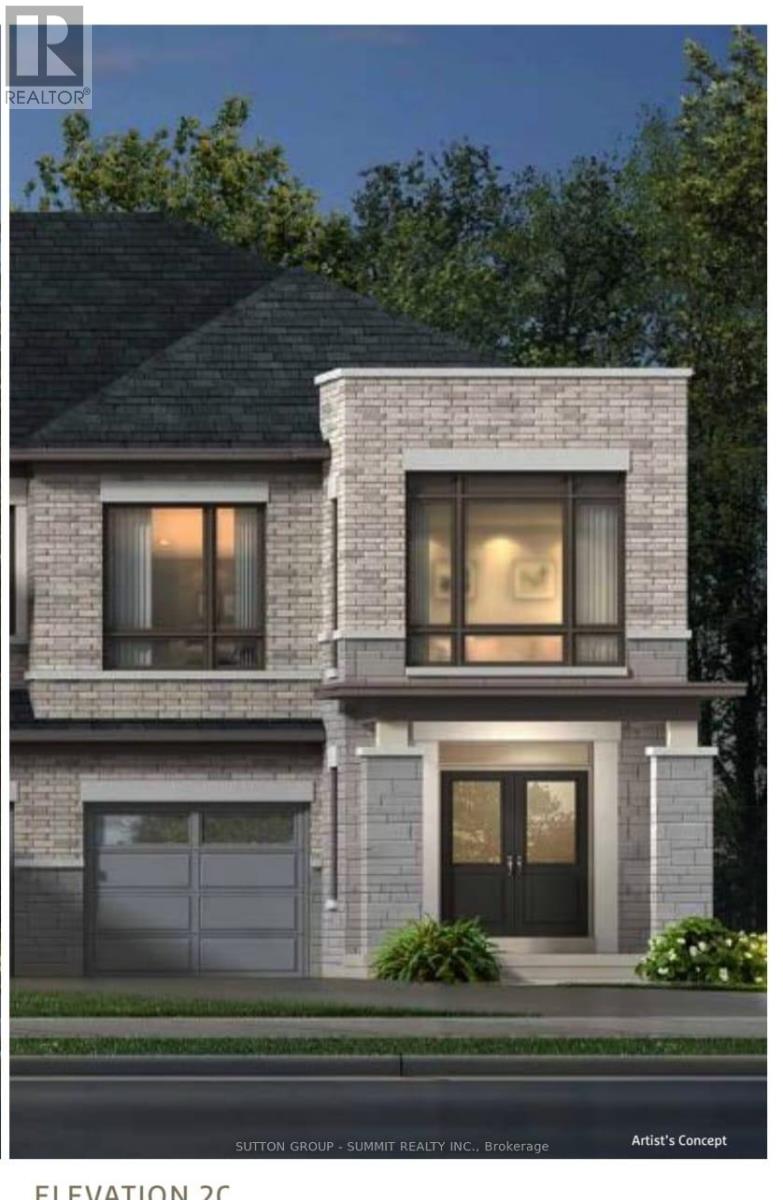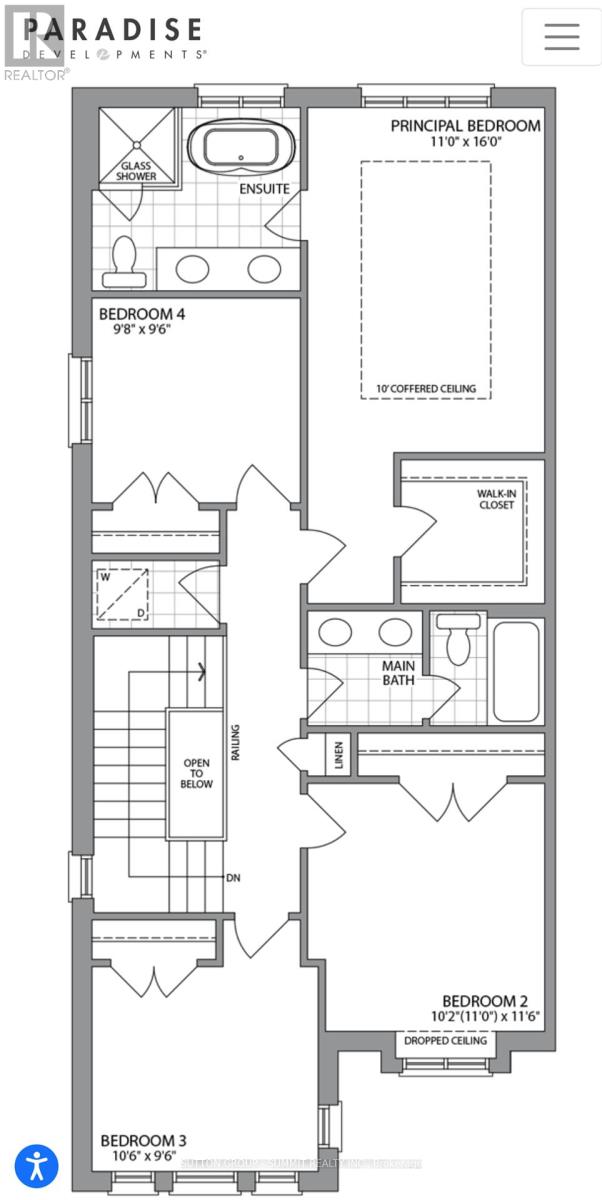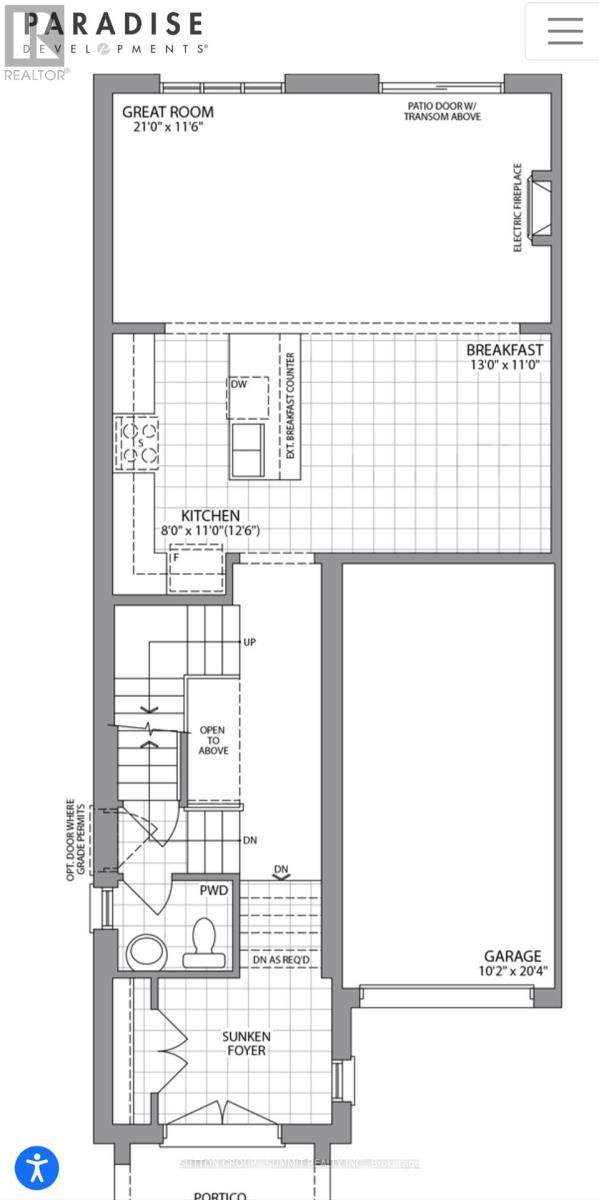4 Bedroom
3 Bathroom
Fireplace
Central Air Conditioning
Forced Air
$1,220,000
Welcome to 24 Van Wart St, a Brand New End unit Town-home in Whitby Meadows with double-door featuring 4 bedrooms and 3 bathrooms, 9ft ceilings, open concept layout. Large Primary Bedroom Offers Walk-In Closet & 5 piece Ensuite With Double Sink, Soaker Tub & Separate Shower. Convenient 2nd floor laundry. Oak stairs. Kitchen hosts contemporary cabinetry with a large granite top island perfect for entertaining overlooking Great room with electric fireplace and walk-out to backyard. Prime location: minutes to 412, shopping, Spa, Garden Centres, schools and much more. Premium lot!**** EXTRAS **** Assignment Sale: Deposits of $160k paid to builder to date. Closing March 7th, 2024. Ask for lists of upgrades. (id:54838)
Property Details
|
MLS® Number
|
E7405240 |
|
Property Type
|
Single Family |
|
Community Name
|
Williamsburg |
|
Parking Space Total
|
2 |
Building
|
Bathroom Total
|
3 |
|
Bedrooms Above Ground
|
4 |
|
Bedrooms Total
|
4 |
|
Basement Development
|
Unfinished |
|
Basement Type
|
N/a (unfinished) |
|
Construction Style Attachment
|
Attached |
|
Cooling Type
|
Central Air Conditioning |
|
Exterior Finish
|
Brick |
|
Fireplace Present
|
Yes |
|
Heating Fuel
|
Natural Gas |
|
Heating Type
|
Forced Air |
|
Stories Total
|
2 |
|
Type
|
Row / Townhouse |
Parking
Land
|
Acreage
|
No |
|
Size Irregular
|
30 X 102 Ft ; Widens To 36' At Rear |
|
Size Total Text
|
30 X 102 Ft ; Widens To 36' At Rear |
Rooms
| Level |
Type |
Length |
Width |
Dimensions |
|
Second Level |
Primary Bedroom |
3.35 m |
4.88 m |
3.35 m x 4.88 m |
|
Second Level |
Bedroom 2 |
3.11 m |
3.54 m |
3.11 m x 3.54 m |
|
Second Level |
Bedroom 3 |
3.23 m |
2.93 m |
3.23 m x 2.93 m |
|
Second Level |
Bedroom 4 |
2.99 m |
2.93 m |
2.99 m x 2.93 m |
|
Main Level |
Great Room |
6.4 m |
3.54 m |
6.4 m x 3.54 m |
|
Main Level |
Kitchen |
2.44 m |
3.84 m |
2.44 m x 3.84 m |
|
Main Level |
Eating Area |
3.96 m |
3.35 m |
3.96 m x 3.35 m |
https://www.realtor.ca/real-estate/26423512/24-van-wart-st-whitby-williamsburg




