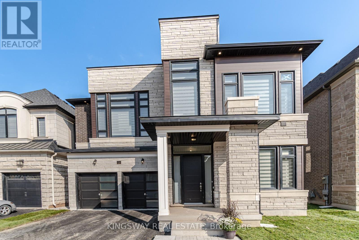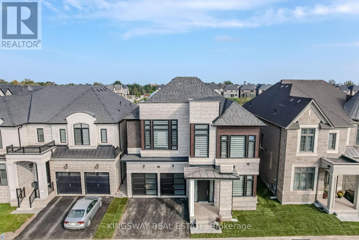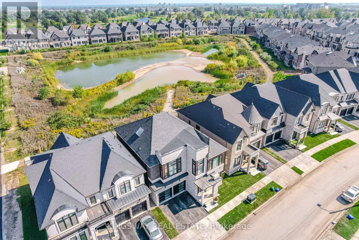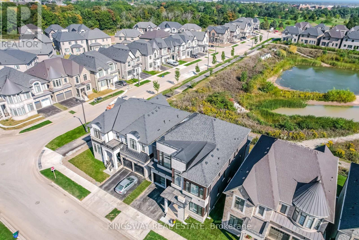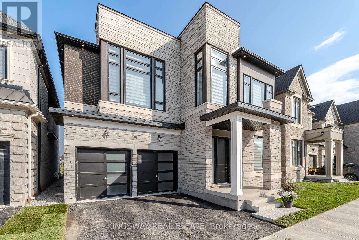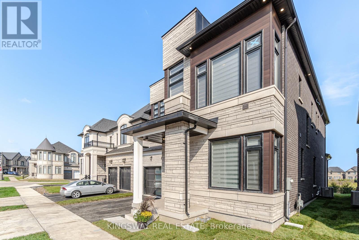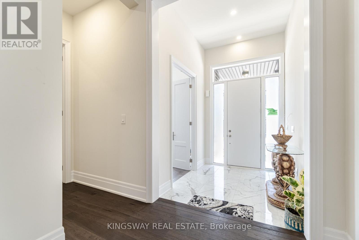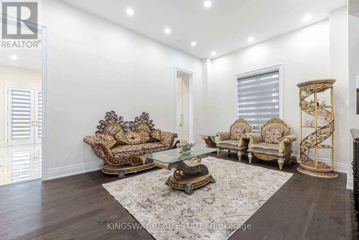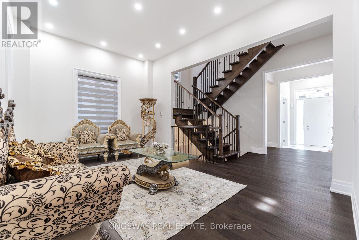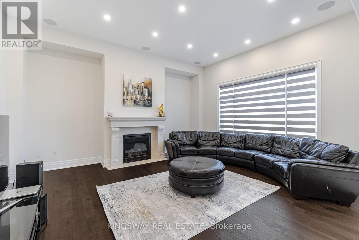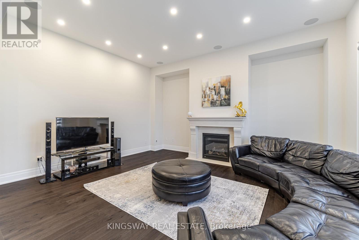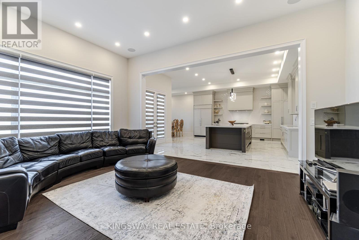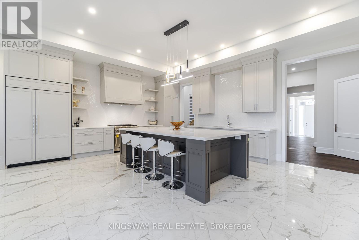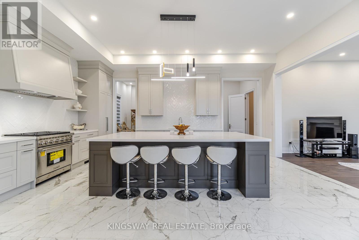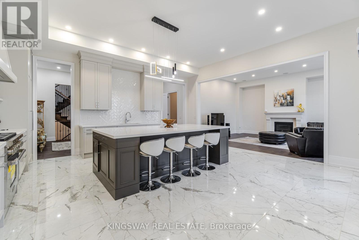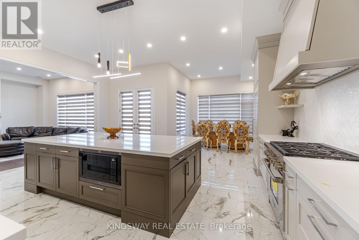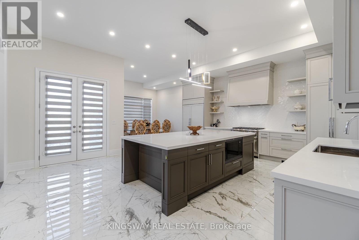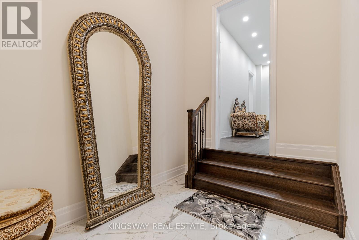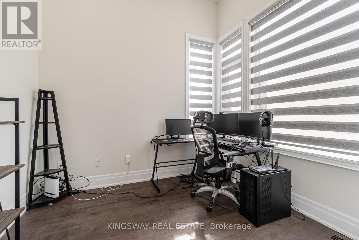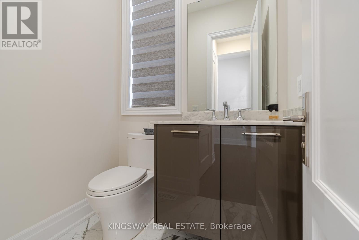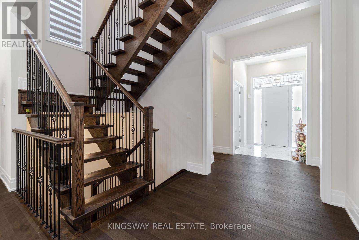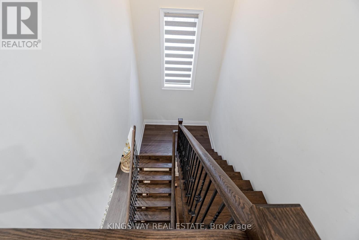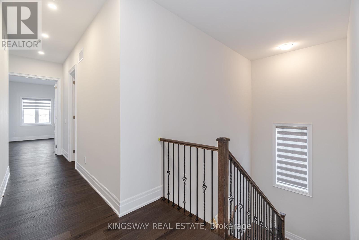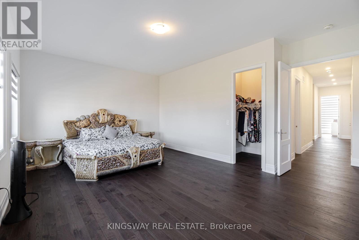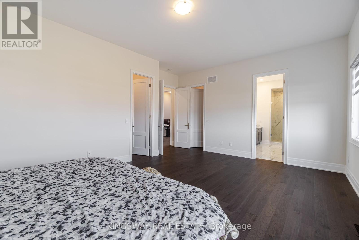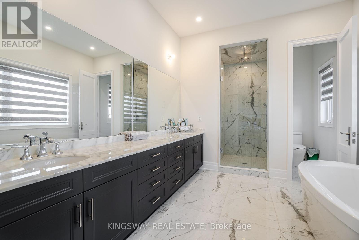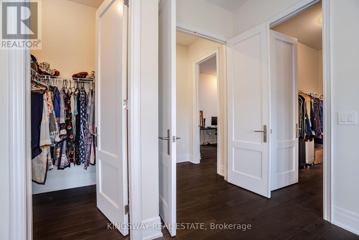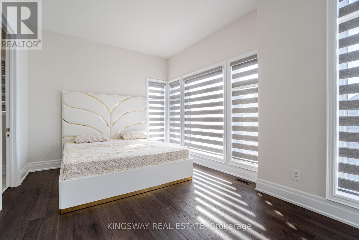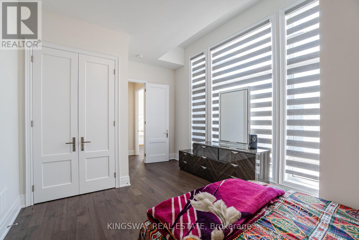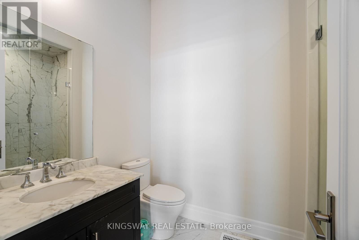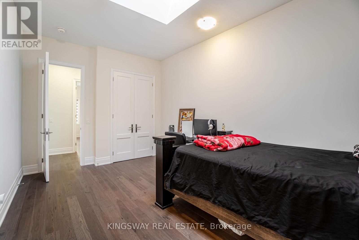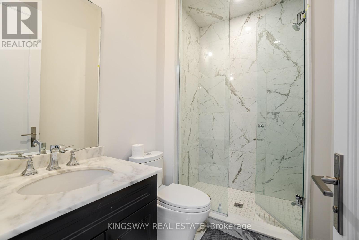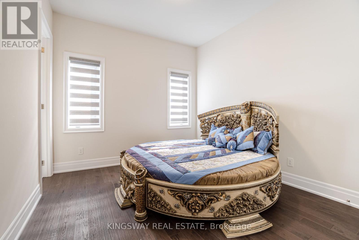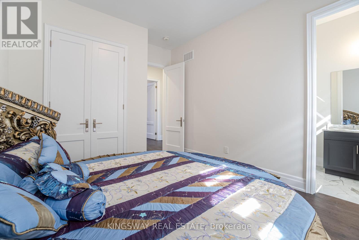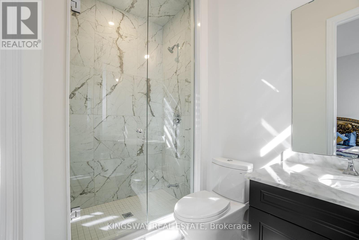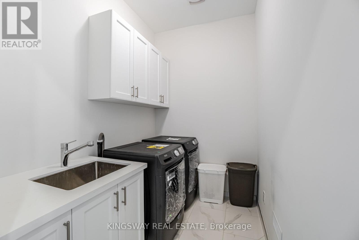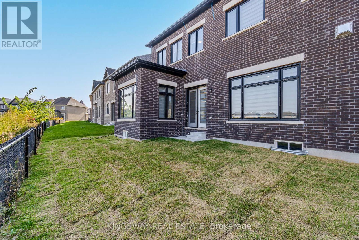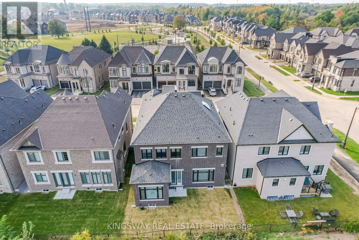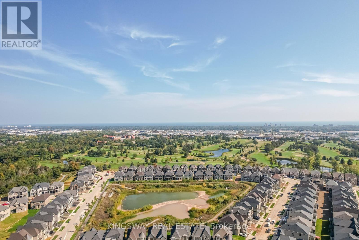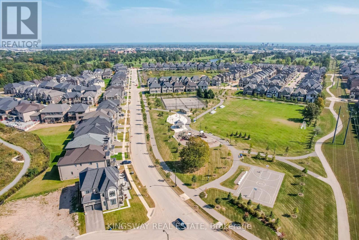5 Bedroom
6 Bathroom
Fireplace
Central Air Conditioning
Forced Air
$3,199,786
Oakville's New Luxury 45' Oakridge model C (contemporary), Located in the Glen Abbey Encore Community. It offers over 3815 sq ft above grade, open concept, 11' ceiling on main, 10' on 2nd floor ,closed riser top, open riser stair case, custom made kitchen with large cabinet, bulkheads, herring bone back splash, matching hood with exhausts system, huge island (23' x 12"") Auto Dust Pan sweep system. Build in walls central vacuum system, also in garage. Smart tech upgrades wiring incl. Ceiling speakers, WIFI extender and more. subzero fridge with matching cabinet door. pot lights throughout main and 2nd flr, wolf stove & microwave, built-in dish washer, washer and steam dryer. 2nd flr laundry, $600,000 + in upgrades including 300,000 for lot premium for pond**** EXTRAS **** Glen Abbey Encore Development Features Playgrounds, Splash Pads, Soccer Fields, Parks, Tennis Courts, Walking Trails. Backs on to Golf Course, Great schools and Just a few Minutes to Bronte Go Station (id:54838)
Property Details
|
MLS® Number
|
W7394474 |
|
Property Type
|
Single Family |
|
Community Name
|
Glen Abbey |
|
Parking Space Total
|
4 |
Building
|
Bathroom Total
|
6 |
|
Bedrooms Above Ground
|
5 |
|
Bedrooms Total
|
5 |
|
Basement Type
|
Full |
|
Construction Style Attachment
|
Detached |
|
Cooling Type
|
Central Air Conditioning |
|
Exterior Finish
|
Brick |
|
Fireplace Present
|
Yes |
|
Heating Fuel
|
Natural Gas |
|
Heating Type
|
Forced Air |
|
Stories Total
|
2 |
|
Type
|
House |
Parking
Land
|
Acreage
|
No |
|
Size Irregular
|
45.01 X 90.22 Ft |
|
Size Total Text
|
45.01 X 90.22 Ft |
Rooms
| Level |
Type |
Length |
Width |
Dimensions |
|
Second Level |
Primary Bedroom |
4.33 m |
6.1 m |
4.33 m x 6.1 m |
|
Second Level |
Bedroom 2 |
3.35 m |
4.82 m |
3.35 m x 4.82 m |
|
Second Level |
Bedroom 3 |
3.66 m |
4.15 m |
3.66 m x 4.15 m |
|
Second Level |
Bedroom 4 |
3.41 m |
5.24 m |
3.41 m x 5.24 m |
|
Second Level |
Bedroom 5 |
3.35 m |
3.6 m |
3.35 m x 3.6 m |
|
Second Level |
Laundry Room |
1.83 m |
2.74 m |
1.83 m x 2.74 m |
|
Main Level |
Living Room |
2.8 m |
3.54 m |
2.8 m x 3.54 m |
|
Main Level |
Dining Room |
3.66 m |
5.24 m |
3.66 m x 5.24 m |
|
Main Level |
Kitchen |
2.93 m |
5.55 m |
2.93 m x 5.55 m |
|
Main Level |
Eating Area |
3.35 m |
5.55 m |
3.35 m x 5.55 m |
|
Main Level |
Great Room |
4.27 m |
5.55 m |
4.27 m x 5.55 m |
|
Main Level |
Office |
3.05 m |
3.23 m |
3.05 m x 3.23 m |
https://www.realtor.ca/real-estate/26408328/2340-edward-laver-tr-oakville-glen-abbey
