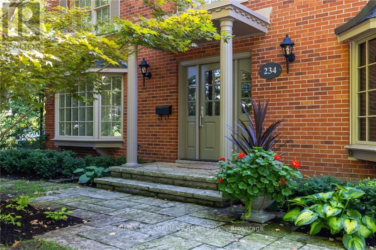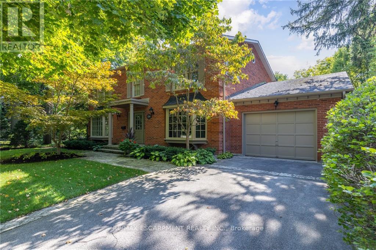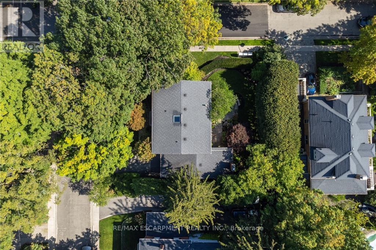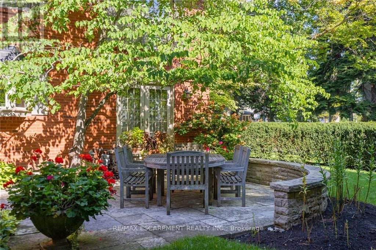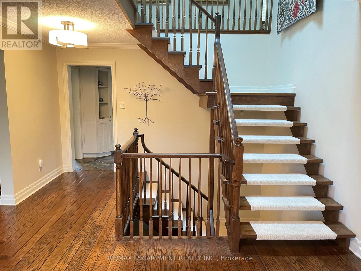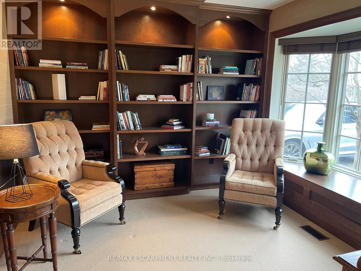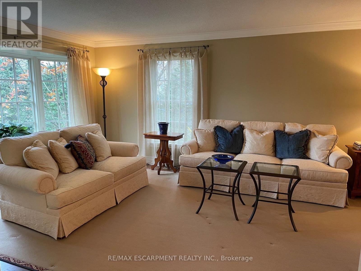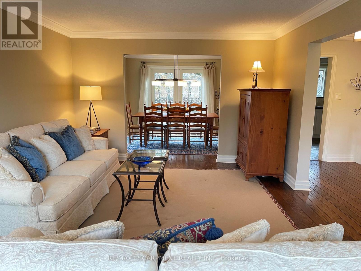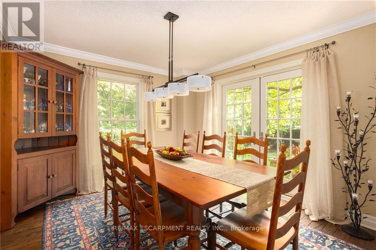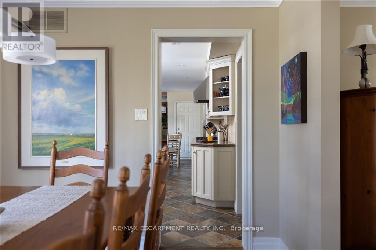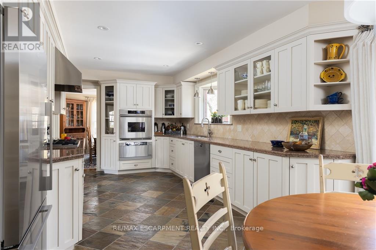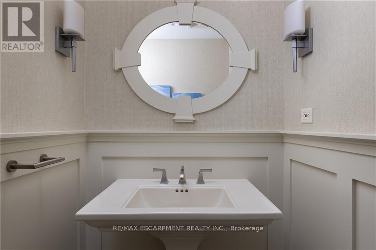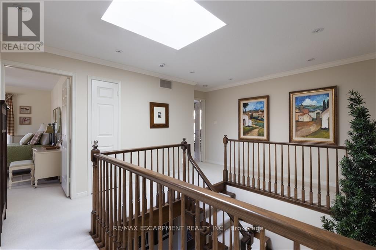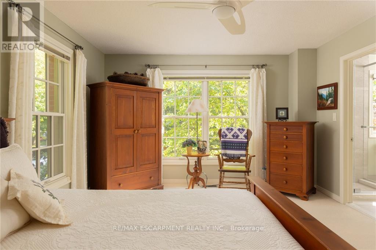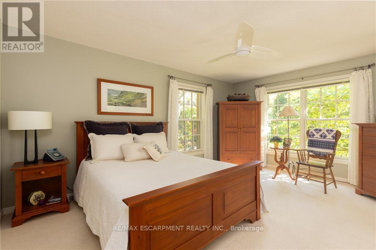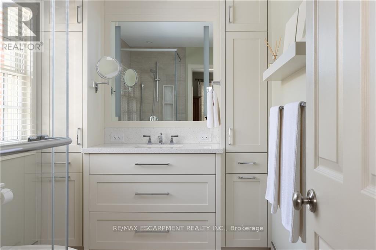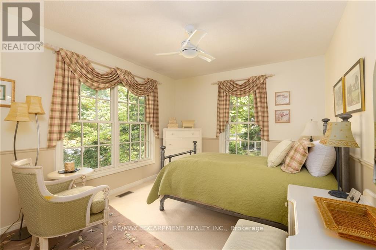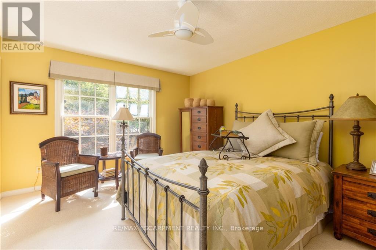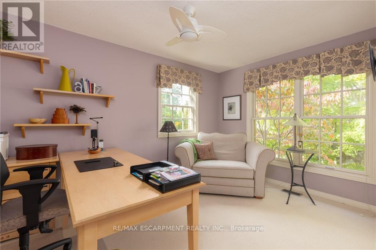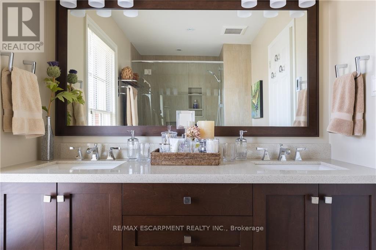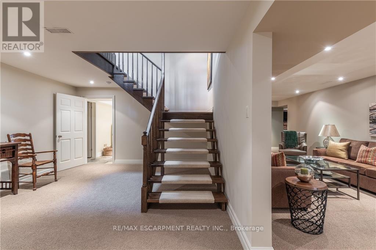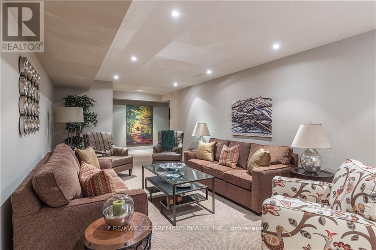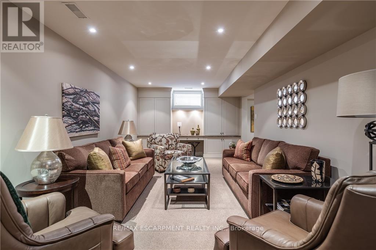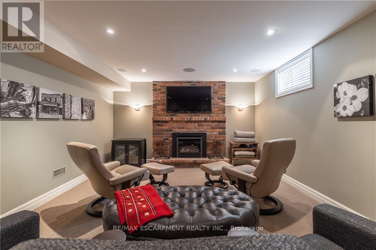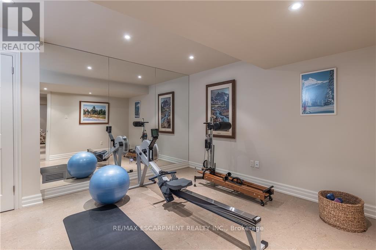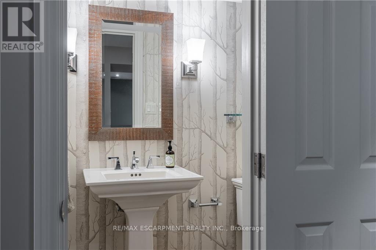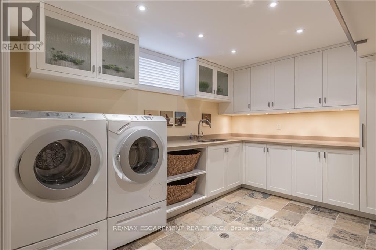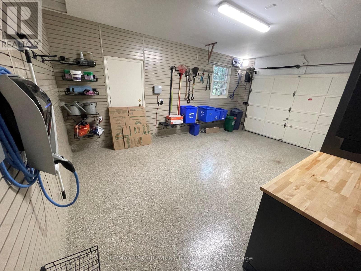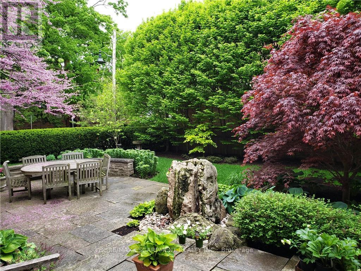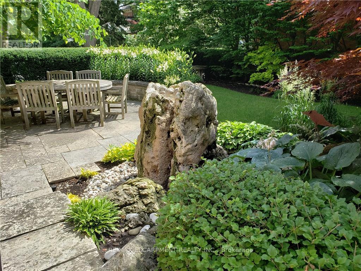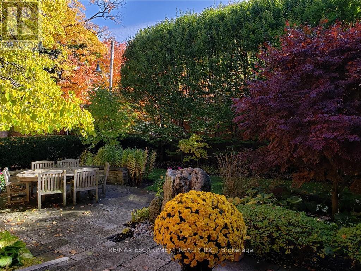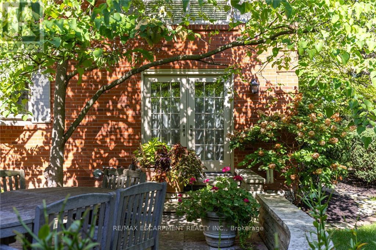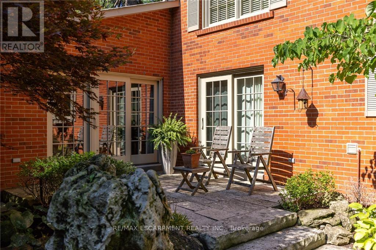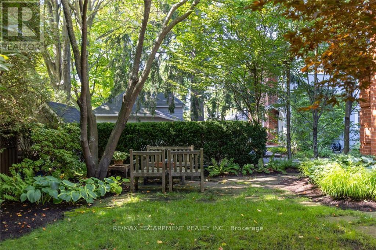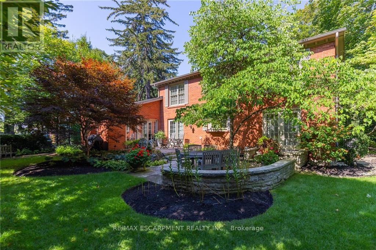4 Bedroom
4 Bathroom
Fireplace
Central Air Conditioning
Forced Air
$3,799,000
Client Remks:RARE opportunity to live right in the heart of Old Oakville! A charming brick home with ample parking, just steps to downtown Oakville and Lake Ontario. With over 4500 square feet of living space, this home has a fantastic floor plan for today's family. As you enter the home, you are greeted by a spacious foyer with two front hall closets. This home offers a formal living room & dining room, which are open to each other and the perfect place for entertaining! The main floor also features a private office space with a bright bay window and built-in cabinetry. Gourmet kitchen extends into a convenient breakfast area with walkout to a tranquil backyard. Ideally located off the kitchen is a large pantry space and powder room (2022). On the back of the home is the cozy family room complete with gas log set fireplace which sets the Muskoka-like mood. Upstairs, you will notice the amount of natural light pouring in from the large skylight (2021).**** EXTRAS **** The spacious principal bedroom has windows on two sides which floods the room with Photos natural light morning and afternoon. Two large closets and a 3 pc ensuite bath with glass shower (2022) complete the principal suite.*** (id:54838)
Property Details
|
MLS® Number
|
W7344120 |
|
Property Type
|
Single Family |
|
Community Name
|
Old Oakville |
|
Amenities Near By
|
Marina, Place Of Worship |
|
Features
|
Level Lot |
|
Parking Space Total
|
3 |
Building
|
Bathroom Total
|
4 |
|
Bedrooms Above Ground
|
4 |
|
Bedrooms Total
|
4 |
|
Basement Type
|
Full |
|
Construction Style Attachment
|
Detached |
|
Cooling Type
|
Central Air Conditioning |
|
Exterior Finish
|
Brick |
|
Fireplace Present
|
Yes |
|
Heating Fuel
|
Natural Gas |
|
Heating Type
|
Forced Air |
|
Stories Total
|
2 |
|
Type
|
House |
Parking
Land
|
Acreage
|
No |
|
Land Amenities
|
Marina, Place Of Worship |
|
Size Irregular
|
75 X 100.15 Ft |
|
Size Total Text
|
75 X 100.15 Ft |
|
Surface Water
|
Lake/pond |
Rooms
| Level |
Type |
Length |
Width |
Dimensions |
|
Second Level |
Primary Bedroom |
4.93 m |
4.22 m |
4.93 m x 4.22 m |
|
Second Level |
Bedroom |
4.6 m |
3.56 m |
4.6 m x 3.56 m |
|
Second Level |
Bedroom |
4.24 m |
3.56 m |
4.24 m x 3.56 m |
|
Second Level |
Bedroom |
3.81 m |
3.2 m |
3.81 m x 3.2 m |
|
Lower Level |
Recreational, Games Room |
8.76 m |
3.43 m |
8.76 m x 3.43 m |
|
Lower Level |
Exercise Room |
4.14 m |
3.56 m |
4.14 m x 3.56 m |
|
Main Level |
Office |
3.51 m |
3.12 m |
3.51 m x 3.12 m |
|
Main Level |
Living Room |
5.49 m |
3.78 m |
5.49 m x 3.78 m |
|
Main Level |
Dining Room |
3.78 m |
3.35 m |
3.78 m x 3.35 m |
|
Main Level |
Kitchen |
4.78 m |
3.07 m |
4.78 m x 3.07 m |
|
Main Level |
Eating Area |
2.92 m |
2.79 m |
2.92 m x 2.79 m |
|
Main Level |
Family Room |
5.51 m |
4.27 m |
5.51 m x 4.27 m |
https://www.realtor.ca/real-estate/26341038/234-william-st-oakville-old-oakville
