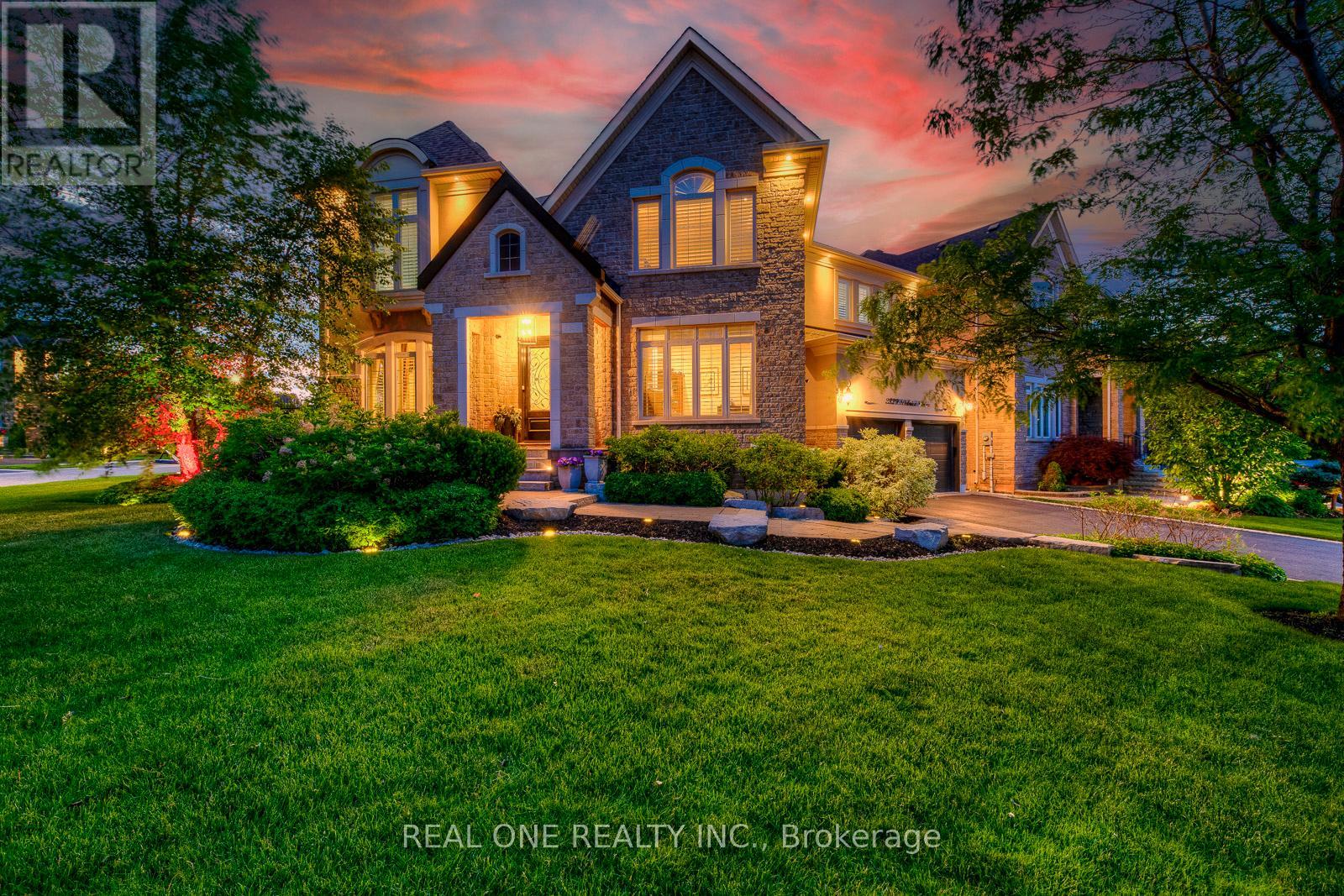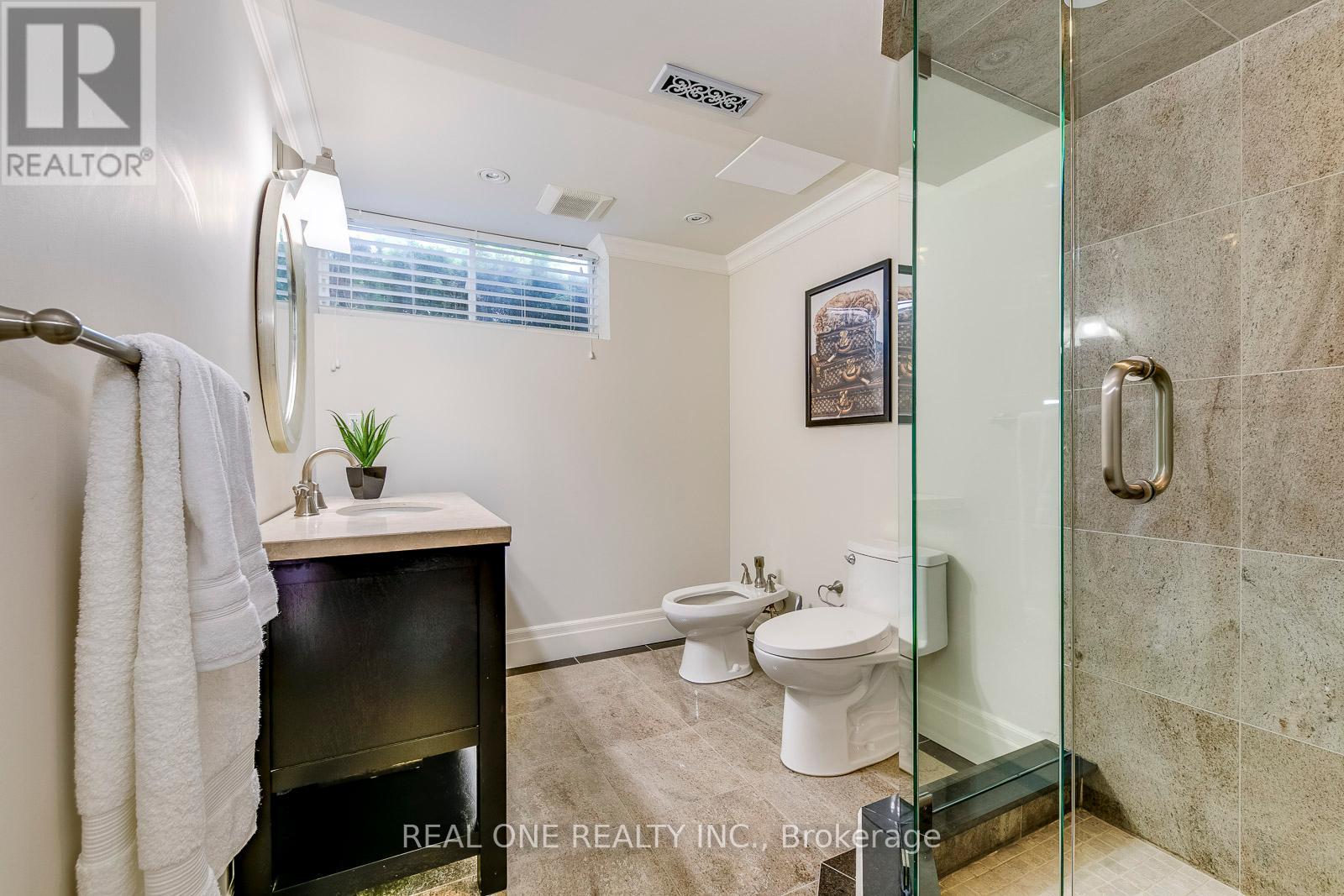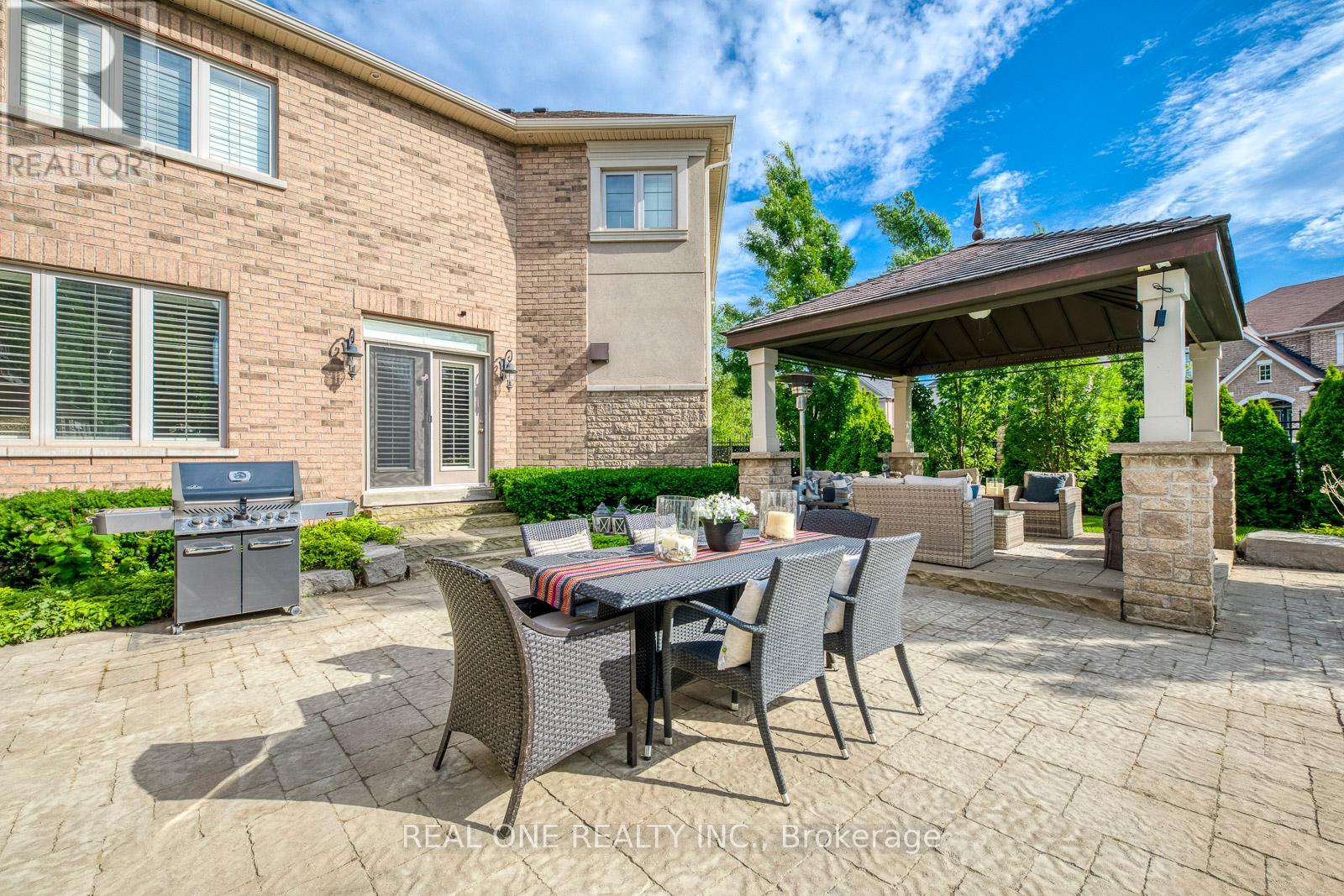2329 Delnice Dr Oakville, Ontario L6H 0A9
$2,990,000
5 Elite Picks! Here Are 5 Reasons to Make This Home Your Own: 1. Massive Entertainer's Kitchen with 2 Islands, Brand New Updated Granite C/Tops, B/I S/Steel Appliances, Heated Flrs & W/O from Breakfast Area to Patio & Yard! 2. Oversized, Professionally Landscaped Backyard Oasis Boasting Heated Saltwater Pool with 5 Water Features, Connected Hot Tub (All Pool & Hot Tub Features Controlled By Remote), Gazebo & Cabana with 2pc Washroom! 3. 4 Large Bdrms & 3 Baths (W/Heated Floors!) On 2nd Level - PBR Features W/I Closet & 6pc Ensuite with Dbl Vanity, Bidet, Jacuzzi Tub & Separate Shower! 4. Spacious Bsmt Featuring Home Theatre Room, Rec Room with Gas F/P & 5th Bdrm Suite with 4pc Bath. 5. Open Concept F/R with Gas F/P Plus Formal D/R & L/R Areas & Main Floor Office/Den with French Door Entry. All This & More!! Over 4,500 Sq.Ft. of Finished Living Space! 2nd Bdrm with 4pc Ensuite; 3rd & 4th Share 3pc Bath! Natural Gas Bbq Hook-Up. Front & Back Irrigation System. Many Convenient Features!**** EXTRAS **** Enjoy All That The Joshua Creek Community Has to Offer with Top-Ranked Schools, Rec Centre, Many Parks & Trails, Easy Access to Shopping, Hwys & Amenities - And More! Furnace, A/C & 1 HWT Are Rentals. 2 Air Purifiers, 1 HWT & W/S Owned. (id:54838)
Open House
This property has open houses!
2:00 pm
Ends at:4:00 pm
2:00 pm
Ends at:4:00 pm
Property Details
| MLS® Number | W7404426 |
| Property Type | Single Family |
| Community Name | Iroquois Ridge North |
| Parking Space Total | 6 |
| Pool Type | Inground Pool |
Building
| Bathroom Total | 5 |
| Bedrooms Above Ground | 4 |
| Bedrooms Below Ground | 1 |
| Bedrooms Total | 5 |
| Basement Development | Finished |
| Basement Type | N/a (finished) |
| Construction Style Attachment | Detached |
| Cooling Type | Central Air Conditioning |
| Exterior Finish | Brick, Stucco |
| Fireplace Present | Yes |
| Heating Fuel | Natural Gas |
| Heating Type | Forced Air |
| Stories Total | 2 |
| Type | House |
Parking
| Attached Garage |
Land
| Acreage | No |
| Size Irregular | 81.34 X 135.84 Ft ; Approx. 135.78x45.09x134.94x28.02x67.43 |
| Size Total Text | 81.34 X 135.84 Ft ; Approx. 135.78x45.09x134.94x28.02x67.43 |
Rooms
| Level | Type | Length | Width | Dimensions |
|---|---|---|---|---|
| Second Level | Primary Bedroom | 4.8 m | 4.78 m | 4.8 m x 4.78 m |
| Second Level | Bedroom 2 | 4.22 m | 3.96 m | 4.22 m x 3.96 m |
| Second Level | Bedroom 3 | 4.8 m | 4.22 m | 4.8 m x 4.22 m |
| Second Level | Bedroom 4 | 4.04 m | 3.78 m | 4.04 m x 3.78 m |
| Basement | Recreational, Games Room | 4.93 m | 4.37 m | 4.93 m x 4.37 m |
| Basement | Bedroom 5 | 3.56 m | 3.18 m | 3.56 m x 3.18 m |
| Main Level | Kitchen | 4.01 m | 3.91 m | 4.01 m x 3.91 m |
| Main Level | Eating Area | 5.16 m | 2.49 m | 5.16 m x 2.49 m |
| Main Level | Family Room | 5.21 m | 3.94 m | 5.21 m x 3.94 m |
| Main Level | Dining Room | 3.63 m | 3.61 m | 3.63 m x 3.61 m |
| Main Level | Living Room | 3.94 m | 2.79 m | 3.94 m x 2.79 m |
| Main Level | Office | 3.78 m | 3.02 m | 3.78 m x 3.02 m |
https://www.realtor.ca/real-estate/26422297/2329-delnice-dr-oakville-iroquois-ridge-north
매물 문의
매물주소는 자동입력됩니다









































