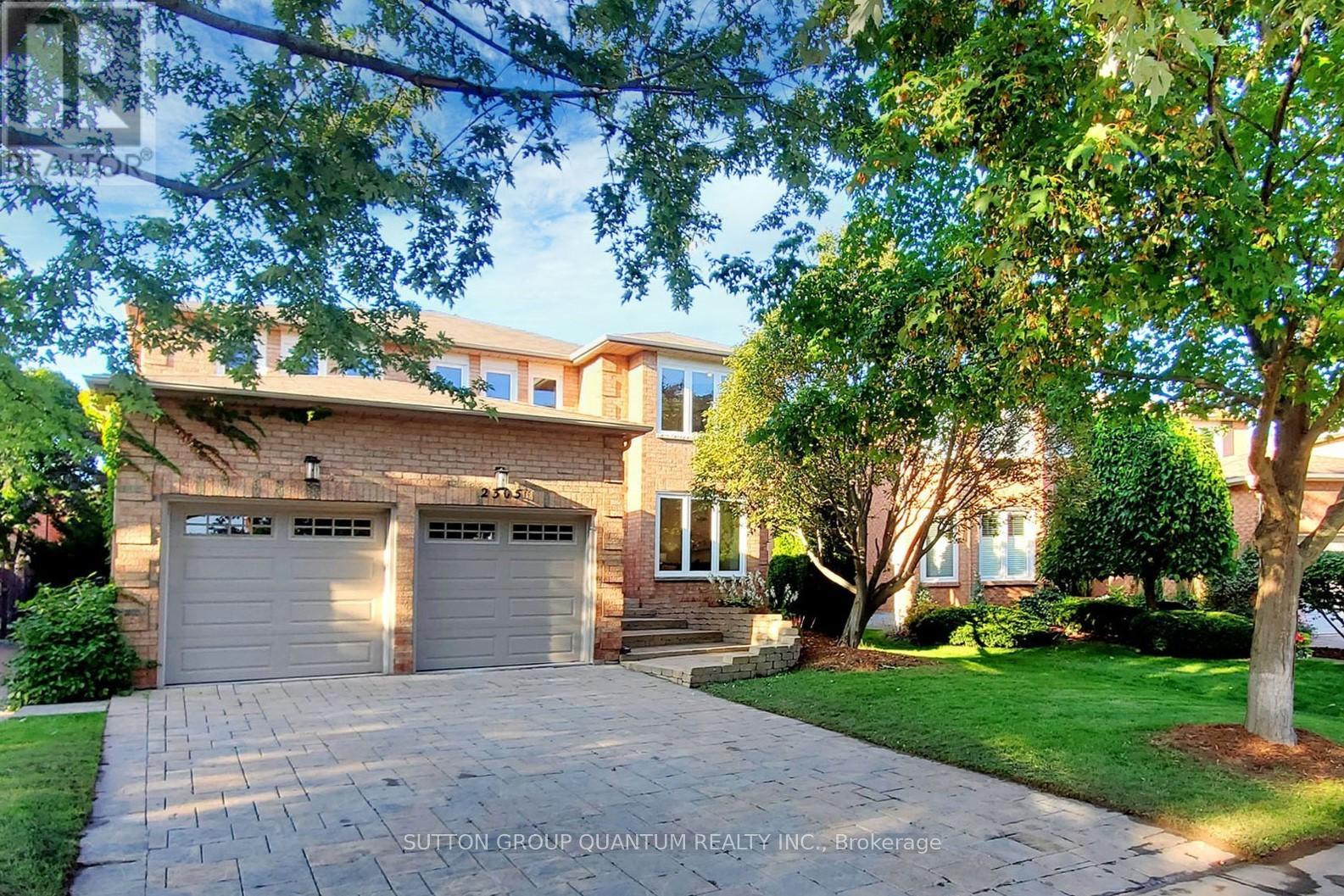4 Bedroom
4 Bathroom
Fireplace
Central Air Conditioning
Forced Air
$2,099,000
The most desirable family friendly court in River Oaks. This 3360Sqft home PLUS 1600Sqft professionally finished basement has been fully renovated from top to bottom including Luxurious Custom cabinetry, Hardwood throughout & smooth ceilings. The main floor features an open concept foyer, formal Living room/Ladies lounge, large Dining room, Main floor Office, Entertainers kitchen, Eat in with large windows, Family room with wood burning , main floor Laundry w garage access and renovated powder room. The second level boasts a large Primary suite with walk in closet, fully custom renovated 5pc bathroom freestanding tub, glass shower, his/her sinks. The remaining 3 large bedrooms all have large closets and a 5pc fully renovated custom bathroom completes the upper level. Basement level has been professionally finished with a 3pc bathroom and stain resistant carpet. The maintenance free yard has inground sprinklers and is perfect for kids& pets to run, or to create your own backyard Oasis**** EXTRAS **** Walking distance to all schools, parks and Shannon Creek trails. (id:54838)
Property Details
|
MLS® Number
|
W7396776 |
|
Property Type
|
Single Family |
|
Community Name
|
River Oaks |
|
Amenities Near By
|
Park |
|
Features
|
Cul-de-sac, Wooded Area, Conservation/green Belt |
|
Parking Space Total
|
6 |
Building
|
Bathroom Total
|
4 |
|
Bedrooms Above Ground
|
4 |
|
Bedrooms Total
|
4 |
|
Basement Development
|
Finished |
|
Basement Type
|
Full (finished) |
|
Construction Style Attachment
|
Detached |
|
Cooling Type
|
Central Air Conditioning |
|
Exterior Finish
|
Brick |
|
Fireplace Present
|
Yes |
|
Heating Fuel
|
Natural Gas |
|
Heating Type
|
Forced Air |
|
Stories Total
|
2 |
|
Type
|
House |
Parking
Land
|
Acreage
|
No |
|
Land Amenities
|
Park |
|
Size Irregular
|
45 X 115 Ft ; Pie Shaped |
|
Size Total Text
|
45 X 115 Ft ; Pie Shaped |
Rooms
| Level |
Type |
Length |
Width |
Dimensions |
|
Second Level |
Primary Bedroom |
3.74 m |
9.1 m |
3.74 m x 9.1 m |
|
Second Level |
Bedroom 2 |
3.77 m |
4.06 m |
3.77 m x 4.06 m |
|
Second Level |
Bedroom 3 |
3.77 m |
4.03 m |
3.77 m x 4.03 m |
|
Second Level |
Bedroom 4 |
4.03 m |
3.9 m |
4.03 m x 3.9 m |
|
Lower Level |
Recreational, Games Room |
11.07 m |
12.53 m |
11.07 m x 12.53 m |
|
Lower Level |
Utility Room |
3.73 m |
10.17 m |
3.73 m x 10.17 m |
|
Main Level |
Family Room |
3.63 m |
5.86 m |
3.63 m x 5.86 m |
|
Main Level |
Dining Room |
3.86 m |
4.82 m |
3.86 m x 4.82 m |
|
Main Level |
Living Room |
5.15 m |
3.66 m |
5.15 m x 3.66 m |
|
Main Level |
Kitchen |
6.31 m |
5.06 m |
6.31 m x 5.06 m |
|
Main Level |
Office |
3.62 m |
3.59 m |
3.62 m x 3.59 m |
|
Main Level |
Laundry Room |
2.3 m |
2.22 m |
2.3 m x 2.22 m |
Utilities
https://www.realtor.ca/real-estate/26411370/2305-moodie-crt-oakville-river-oaks







































