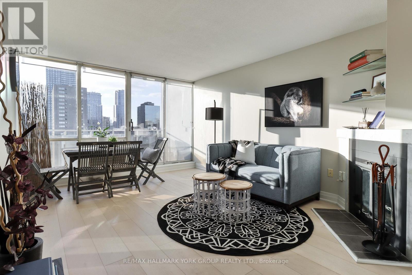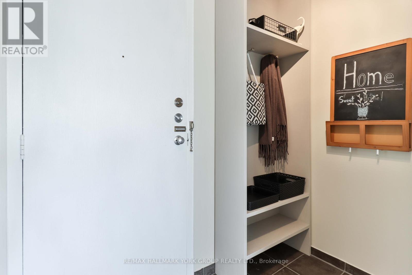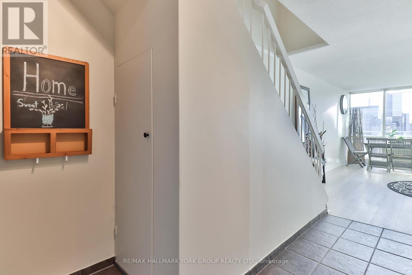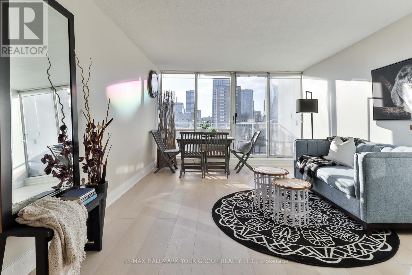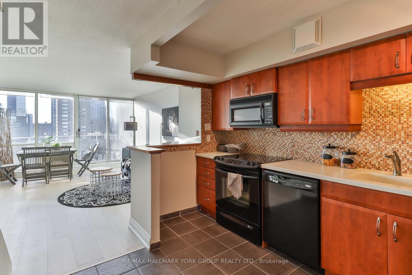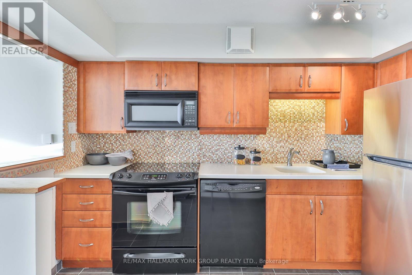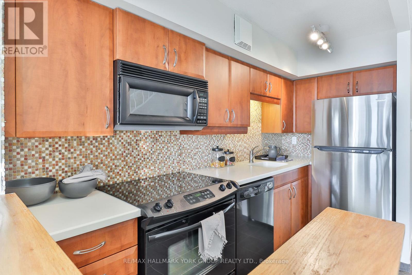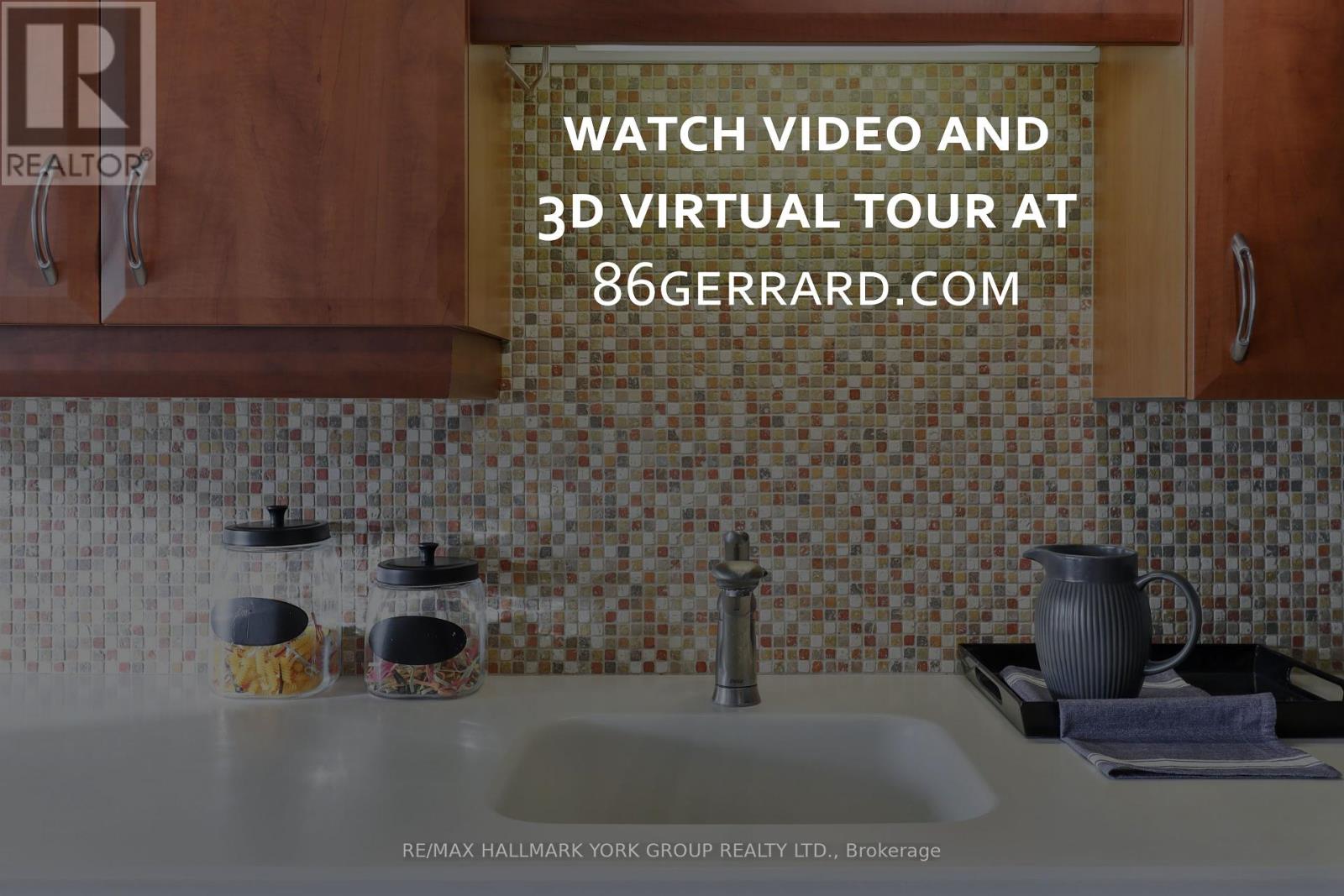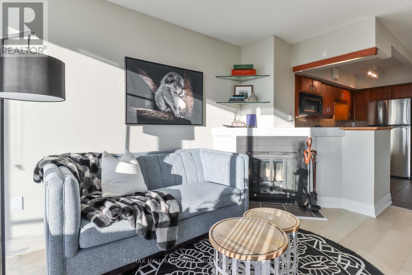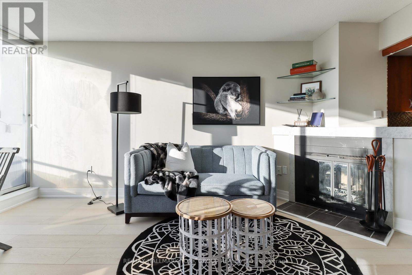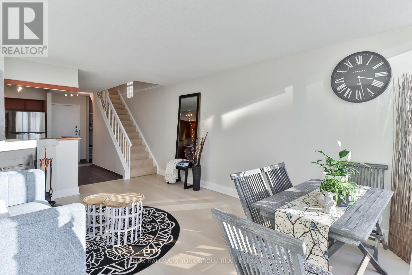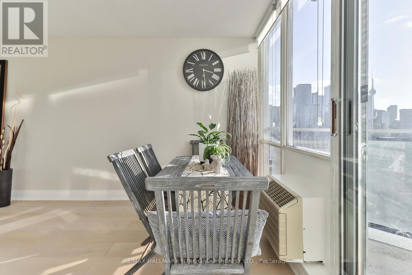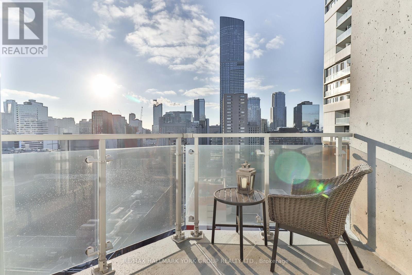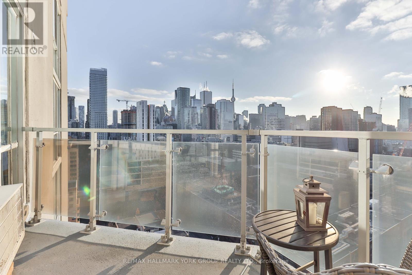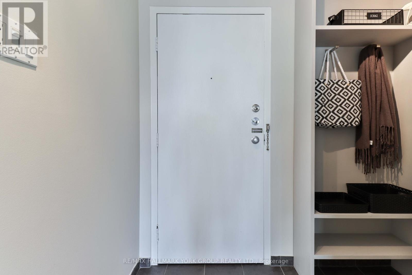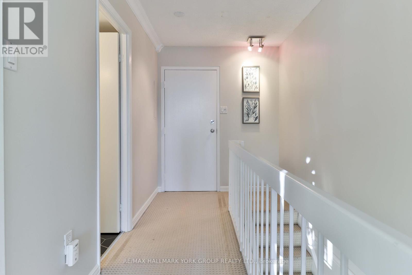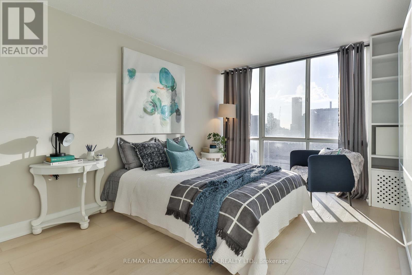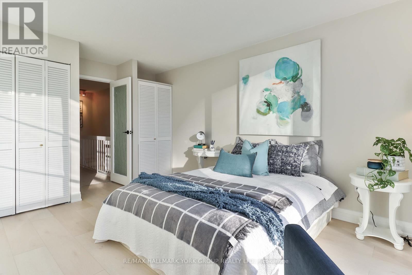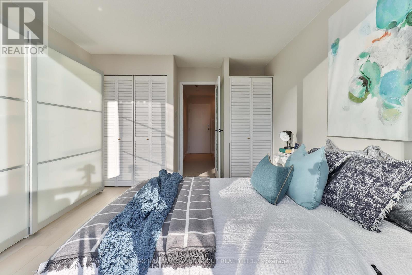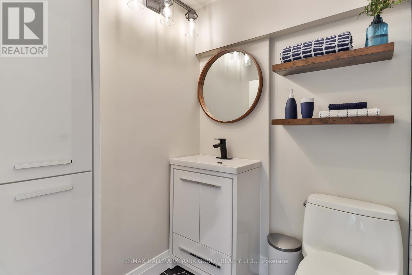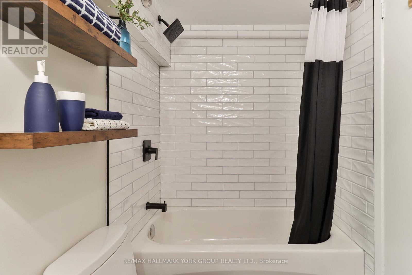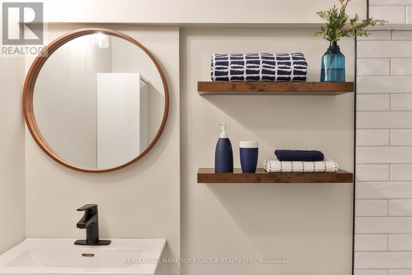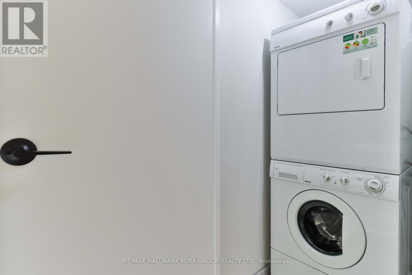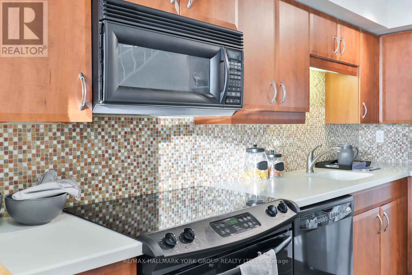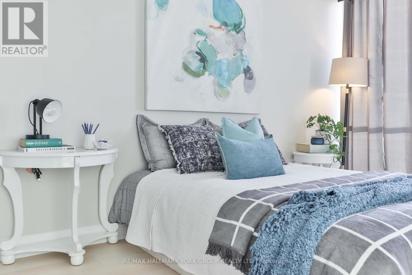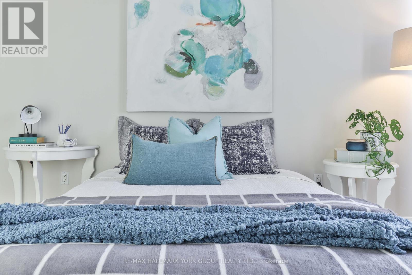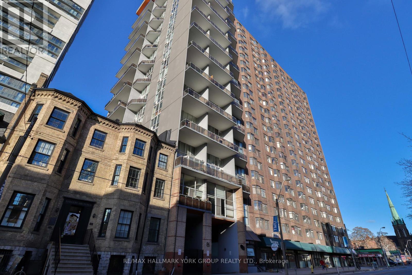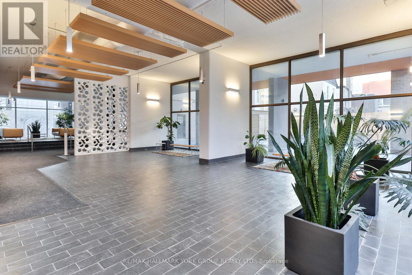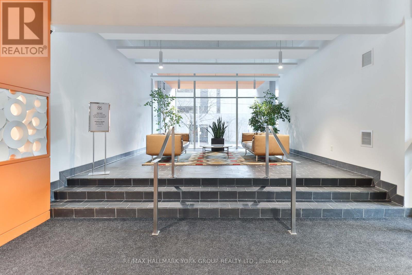#22c -86 Gerrard St E Toronto, Ontario M5B 2J1
$636,000Maintenance,
$1,013.57 Monthly
Maintenance,
$1,013.57 MonthlyThe boutique-style Gerrard Place introduces a low-density, chic living experience, highlighted by a serene garden, your private retreat. This one bedroom multi-level suite, just steps from the Toronto Metropolitan University and Yonge-Dundas Square, is a modern marvel in Toronto's vibrant core. Step inside to discover an open living area with a real wood-burning fireplace a focal point for warmth and relaxation. The sun-soaked balcony frames a South West view, from the CN Tower to lush parks, creating a breathtaking backdrop. Ascend to the upper level, where the primary bedroom becomes a sanctuary, boasting floor-to-ceiling windows and a stunning city skyline view. Ready to experience the extraordinary? Visit 86Gerrard.com to watch the home tour video and embrace life at the heart of it all. Welcome home.**** EXTRAS **** Fridge, Stove, Range Hood w/ Microwave, B/I Dishwasher, Washer & Dryer, All Light Fixtures, All Window Coverings. *Special assessment of $305.25 per month in 2024 for window replacement project. Contact Listing Agent for details. (id:54838)
Property Details
| MLS® Number | C8007170 |
| Property Type | Single Family |
| Community Name | Church-Yonge Corridor |
| Amenities Near By | Hospital, Park, Public Transit, Schools |
| Community Features | Community Centre |
| Features | Balcony |
| Parking Space Total | 1 |
Building
| Bathroom Total | 1 |
| Bedrooms Above Ground | 1 |
| Bedrooms Total | 1 |
| Amenities | Party Room |
| Cooling Type | Window Air Conditioner |
| Exterior Finish | Concrete |
| Fire Protection | Security System |
| Fireplace Present | Yes |
| Heating Fuel | Electric |
| Heating Type | Forced Air |
| Type | Apartment |
Parking
| Visitor Parking |
Land
| Acreage | No |
| Land Amenities | Hospital, Park, Public Transit, Schools |
Rooms
| Level | Type | Length | Width | Dimensions |
|---|---|---|---|---|
| Main Level | Foyer | 4.15 m | 2.05 m | 4.15 m x 2.05 m |
| Main Level | Living Room | 3.65 m | 4.91 m | 3.65 m x 4.91 m |
| Main Level | Dining Room | 3.65 m | 4.91 m | 3.65 m x 4.91 m |
| Main Level | Kitchen | 3.53 m | 1.49 m | 3.53 m x 1.49 m |
| Upper Level | Primary Bedroom | 5.01 m | 3.65 m | 5.01 m x 3.65 m |
| Upper Level | Laundry Room | 1.49 m | 1.08 m | 1.49 m x 1.08 m |
| Upper Level | Bathroom | 1.49 m | 2.35 m | 1.49 m x 2.35 m |
https://www.realtor.ca/real-estate/26425836/22c-86-gerrard-st-e-toronto-church-yonge-corridor
매물 문의
매물주소는 자동입력됩니다
