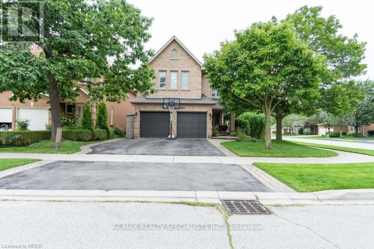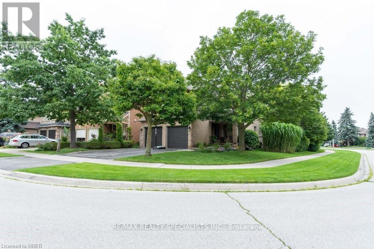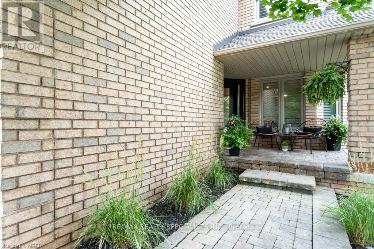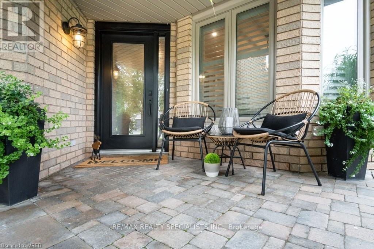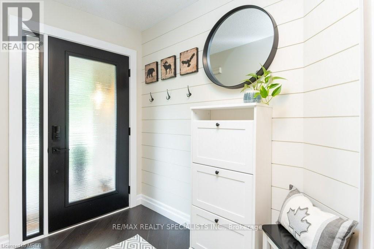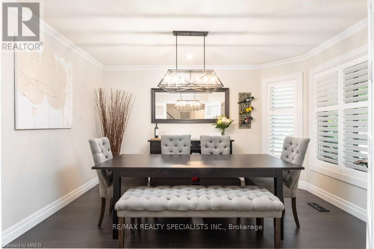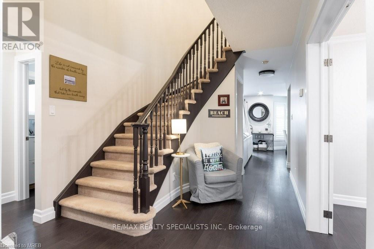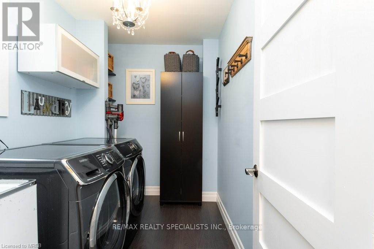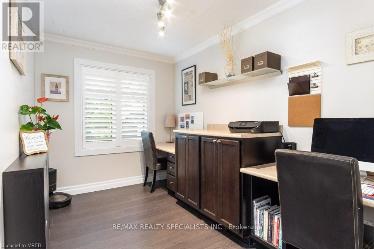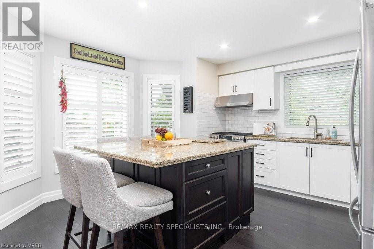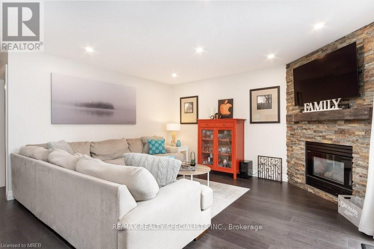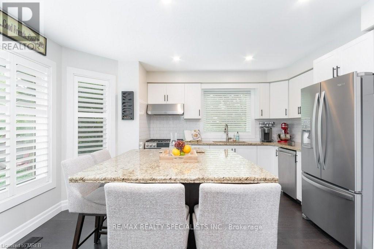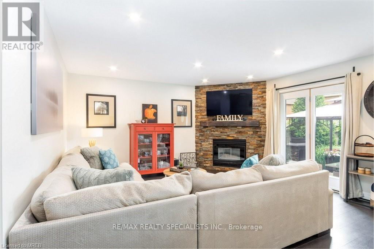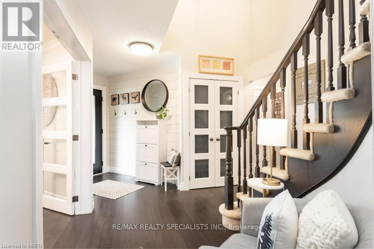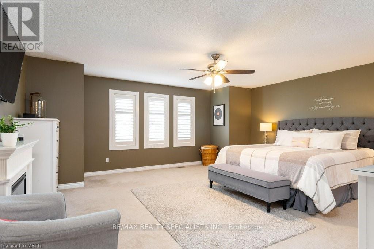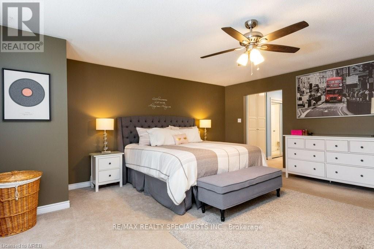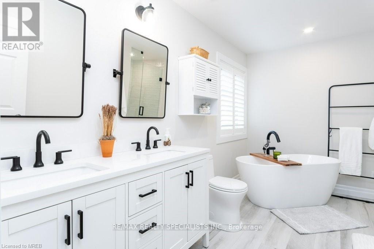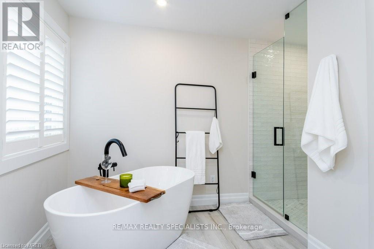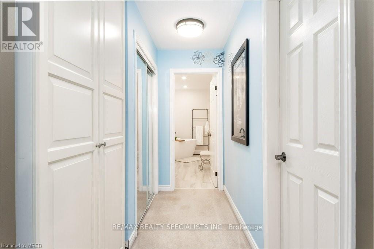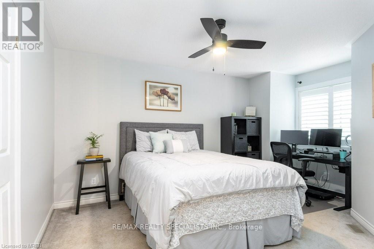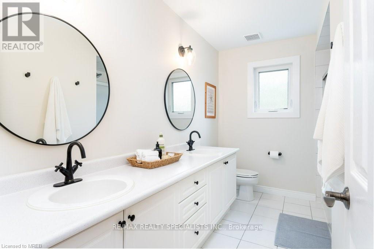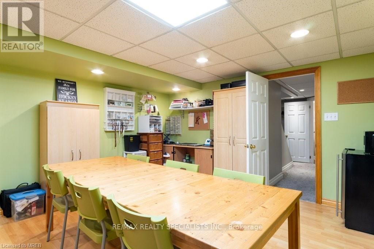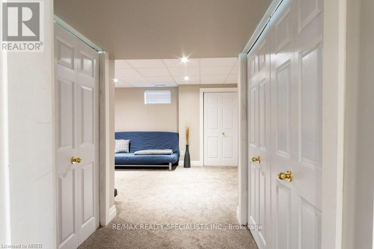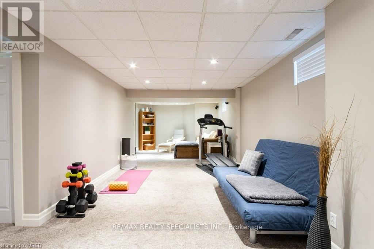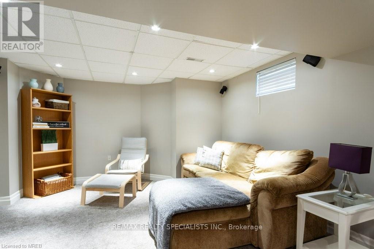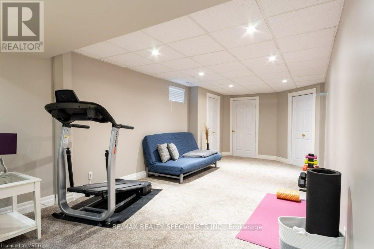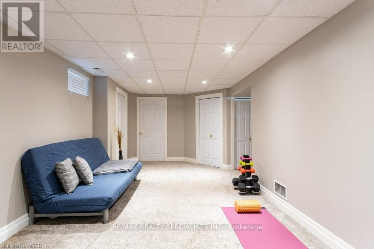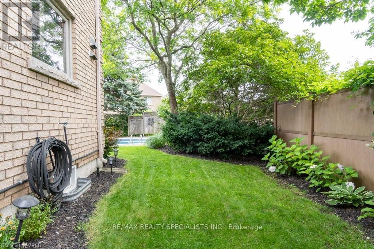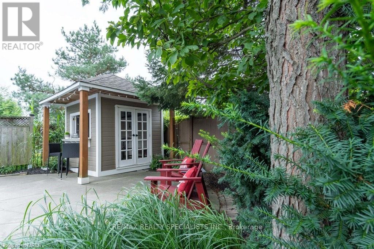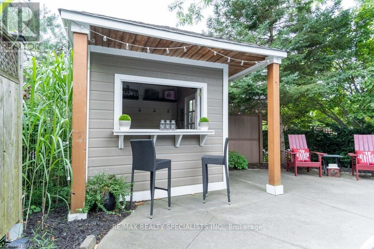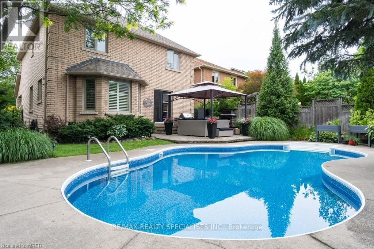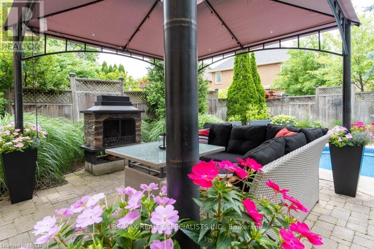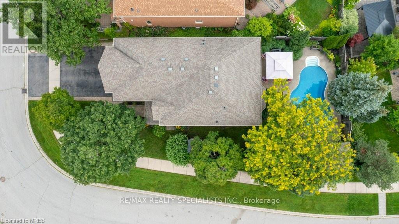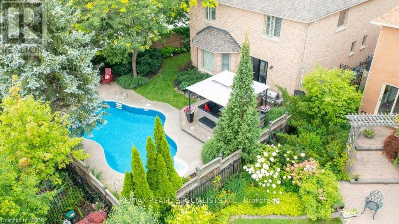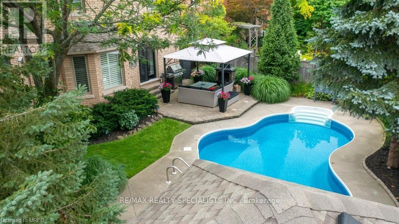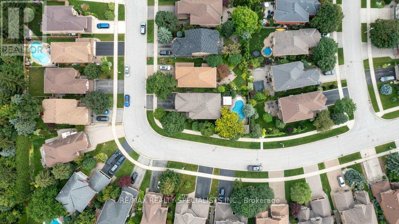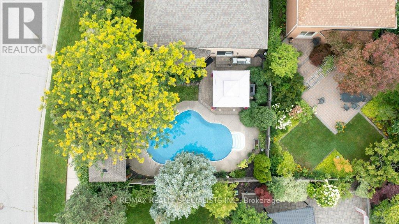5 Bedroom
4 Bathroom
Fireplace
Inground Pool
Central Air Conditioning
Forced Air
$1,950,000
The perfect home exists! Stop your searching! This 4 bedroom, 4 washroom home is situated on a quiet premium corner lot in the family focused neighbourhood of Glen Abbey. A private pool and cabana in the rear yard invites relaxation and family gatherings. Renovated kitchen (2021), new appliances (2022), New windows on Main & second level (2013), New front door (2022) and a renovated 5pc spa-like master ensuite (2022) are a balance of convenience & tranquility. An additional 5th bdrm and large rec room in the finished bsmt caters to a growing family's needs. The open-concept layout, main floor office and the garage access create a harmonious living space. This part of Glen Abbey includes highly ranked schools (Abbey Park & Loyola Catholic HS), community centre and close to QEW & 407. Come for a private showing experience.**** EXTRAS **** Windows on main & 2nd level replaced (13). California shutters. New front door (22). New rear door (21). Heated floors in the Primary ensuite washroom. In-ground sprinkler. New Pool liner (22), Pump (23), Sand filter (22), Pool heater (21) (id:54838)
Property Details
|
MLS® Number
|
W7373528 |
|
Property Type
|
Single Family |
|
Community Name
|
Glen Abbey |
|
Amenities Near By
|
Park, Public Transit, Schools |
|
Community Features
|
Community Centre |
|
Features
|
Conservation/green Belt |
|
Parking Space Total
|
4 |
|
Pool Type
|
Inground Pool |
Building
|
Bathroom Total
|
4 |
|
Bedrooms Above Ground
|
4 |
|
Bedrooms Below Ground
|
1 |
|
Bedrooms Total
|
5 |
|
Basement Development
|
Finished |
|
Basement Type
|
Full (finished) |
|
Construction Style Attachment
|
Detached |
|
Cooling Type
|
Central Air Conditioning |
|
Exterior Finish
|
Brick |
|
Fireplace Present
|
Yes |
|
Heating Fuel
|
Natural Gas |
|
Heating Type
|
Forced Air |
|
Stories Total
|
2 |
|
Type
|
House |
Parking
Land
|
Acreage
|
No |
|
Land Amenities
|
Park, Public Transit, Schools |
|
Size Irregular
|
38.27 X 114.86 Ft ; Premium Corner(over 56' Across The Rear) |
|
Size Total Text
|
38.27 X 114.86 Ft ; Premium Corner(over 56' Across The Rear) |
Rooms
| Level |
Type |
Length |
Width |
Dimensions |
|
Second Level |
Primary Bedroom |
5.69 m |
5.94 m |
5.69 m x 5.94 m |
|
Second Level |
Bathroom |
3.79 m |
3.89 m |
3.79 m x 3.89 m |
|
Second Level |
Bedroom 2 |
3.44 m |
3.32 m |
3.44 m x 3.32 m |
|
Second Level |
Bedroom 3 |
3.46 m |
3.33 m |
3.46 m x 3.33 m |
|
Second Level |
Bedroom 4 |
3.44 m |
4.64 m |
3.44 m x 4.64 m |
|
Basement |
Bedroom 5 |
4.07 m |
4.35 m |
4.07 m x 4.35 m |
|
Basement |
Recreational, Games Room |
10.55 m |
3.95 m |
10.55 m x 3.95 m |
|
Ground Level |
Family Room |
4.78 m |
4.55 m |
4.78 m x 4.55 m |
|
Ground Level |
Dining Room |
3.47 m |
3.97 m |
3.47 m x 3.97 m |
|
Ground Level |
Kitchen |
3.94 m |
4.23 m |
3.94 m x 4.23 m |
|
Ground Level |
Office |
3.48 m |
2.27 m |
3.48 m x 2.27 m |
|
Ground Level |
Laundry Room |
2.82 m |
1.87 m |
2.82 m x 1.87 m |
Utilities
|
Sewer
|
Installed |
|
Natural Gas
|
Installed |
|
Electricity
|
Installed |
|
Cable
|
Available |
https://www.realtor.ca/real-estate/26380238/2245-brays-lane-oakville-glen-abbey
