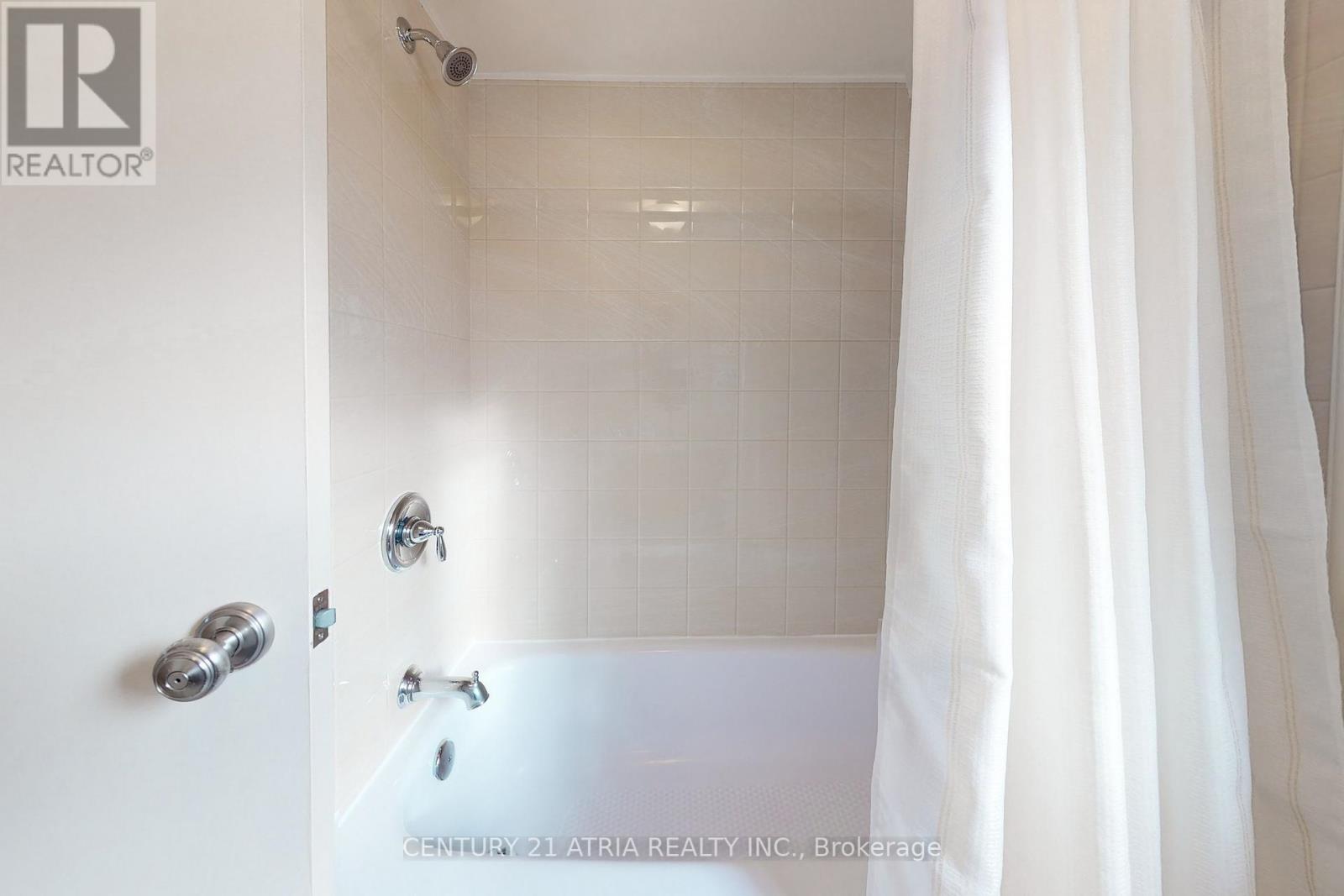22 Tams Dr Ajax, Ontario L1Z 1A2
$899,000
Welcome To This Meticulously Maintained & Upgraded Detached Home That Exudes Pride Of Ownership. Situated On A Massive 148 Foot Length Lot, This Home Features 3 Large Bedrooms With Double Closets In Both Primary & Secondary Bedrooms & 2 Bathrooms ( Main Bathroom Installed By Bath Fitter 2015). The Spacious Living & Dining Rooms Is Highlighted By Gorgeous laminate Floors. The Dining Room Extends To A Seamless Walk-Out To A Large Backyard Oasis. Step Onto A Wooden Deck, Surrounded By A Fenced-In Yard(Fence & Gate 2021). The Eat-In Kitchen Boasts Stainless Steel Appliances And Ample Counter Space. Excellent Location! Minutes To Hwy 401, 407 & 412, Ajax GO, Walking Distance To Several Big Box Stores Such As Costco & Home Depot, Gyms Such As Lifetime Fitness, Schools And So Much More.. A Must See!**** EXTRAS **** Many More Upgrades!! New Shutters On Front Bathroom & Front Bedroom Windows (2023),Basement Windows (Nov 2022), Eavestroughs (May 2022), Roof (2021), Garage Door (2019) Water Boiler Installed(2016)Upgraded Windows (April 2015). (id:54838)
Open House
This property has open houses!
2:00 pm
Ends at:4:00 pm
Property Details
| MLS® Number | E7322996 |
| Property Type | Single Family |
| Community Name | Central East |
| Amenities Near By | Public Transit, Schools |
| Parking Space Total | 2 |
Building
| Bathroom Total | 2 |
| Bedrooms Above Ground | 3 |
| Bedrooms Total | 3 |
| Basement Development | Unfinished |
| Basement Type | N/a (unfinished) |
| Construction Style Attachment | Detached |
| Cooling Type | Central Air Conditioning |
| Exterior Finish | Brick |
| Heating Fuel | Natural Gas |
| Heating Type | Forced Air |
| Stories Total | 2 |
| Type | House |
Parking
| Attached Garage |
Land
| Acreage | No |
| Land Amenities | Public Transit, Schools |
| Sewer | Holding Tank |
| Size Irregular | 30.31 X 148 Ft |
| Size Total Text | 30.31 X 148 Ft |
Rooms
| Level | Type | Length | Width | Dimensions |
|---|---|---|---|---|
| Second Level | Primary Bedroom | 4 m | 3.62 m | 4 m x 3.62 m |
| Second Level | Bedroom 2 | 3.54 m | 2.99 m | 3.54 m x 2.99 m |
| Second Level | Bedroom 3 | 3.45 m | 3.3 m | 3.45 m x 3.3 m |
| Second Level | Bathroom | 2.37 m | 1.99 m | 2.37 m x 1.99 m |
| Ground Level | Dining Room | 4.05 m | 3.02 m | 4.05 m x 3.02 m |
| Ground Level | Living Room | 6.17 m | 3.21 m | 6.17 m x 3.21 m |
| Ground Level | Kitchen | 4.79 m | 2.73 m | 4.79 m x 2.73 m |
| Ground Level | Bathroom | 1.94 m | 0.85 m | 1.94 m x 0.85 m |
https://www.realtor.ca/real-estate/26312347/22-tams-dr-ajax-central-east
매물 문의
매물주소는 자동입력됩니다



































