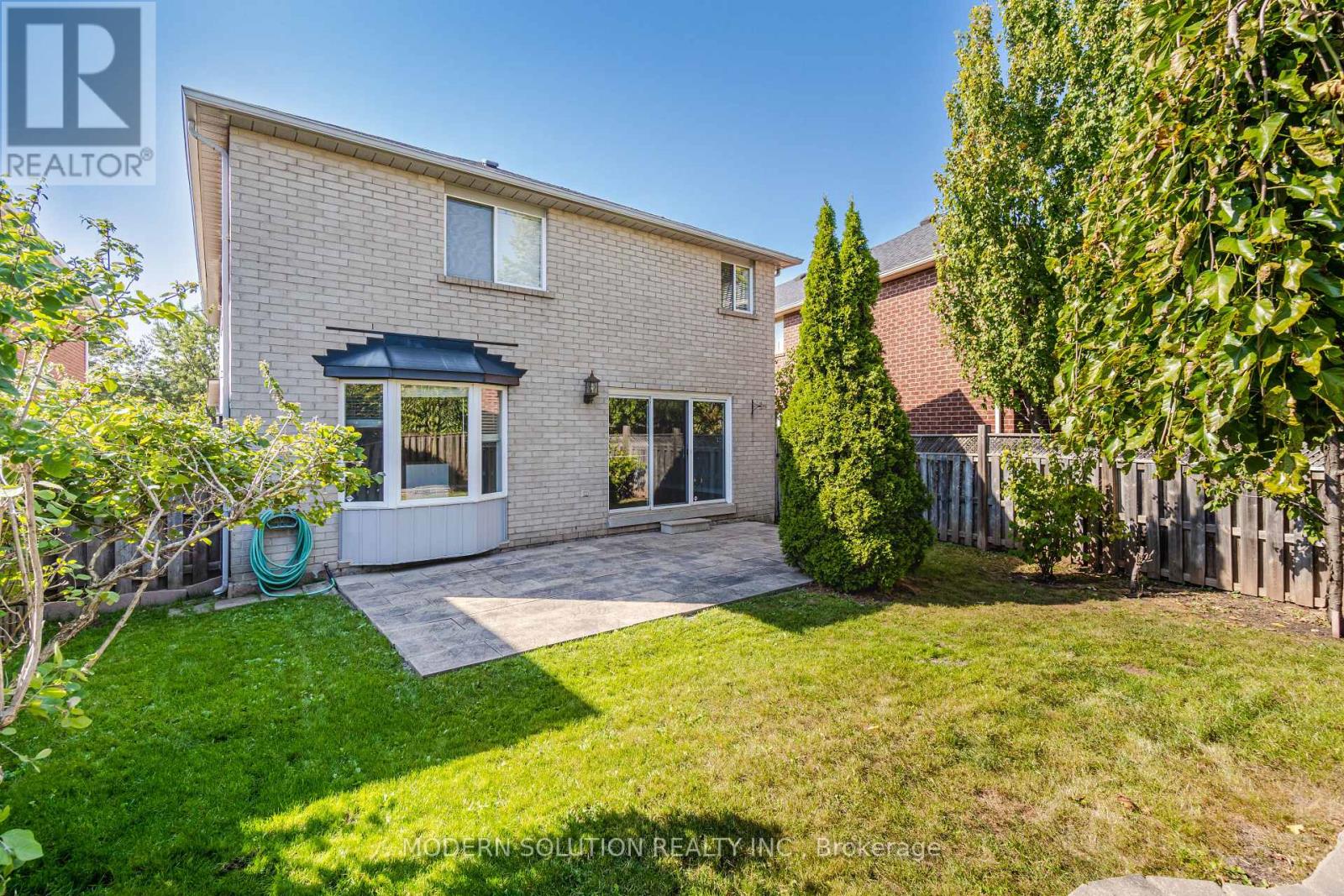5 Bedroom
4 Bathroom
Fireplace
Central Air Conditioning
Forced Air
$1,850,000
Welcome to 2181 Norfolk Drive, a stunning family home that offers the perfect blend of comfort and style. This exceptional property is now available for sale, presenting an incredible opportunity for those seeking a spacious and inviting retreat. With four bedrooms and four bathrooms, this house provides ample room for your growing family. The renovated washrooms add a touch of modern elegance. The open concept design seamlessly connects the living room, dining area, and kitchen, making it the heart of the home. The kitchen boasts a convenient island, providing extra counter space for meal preparation or casual dining. Conveniently located in a sought-after neighborhood, this home is surrounded by amenities such as shopping centers, schools, parks, and restaurants. Commuting is a breeze with easy access to major highways and public transportation options. Don't miss out on this incredible opportunity to own your dream family home. Book a tour today!**** EXTRAS **** Basement divided into bedrooms, exercise rooms, setting room, storage room, bathrooms (id:54838)
Property Details
|
MLS® Number
|
W7064112 |
|
Property Type
|
Single Family |
|
Community Name
|
River Oaks |
|
Parking Space Total
|
6 |
Building
|
Bathroom Total
|
4 |
|
Bedrooms Above Ground
|
4 |
|
Bedrooms Below Ground
|
1 |
|
Bedrooms Total
|
5 |
|
Basement Development
|
Finished |
|
Basement Type
|
Full (finished) |
|
Construction Style Attachment
|
Detached |
|
Cooling Type
|
Central Air Conditioning |
|
Exterior Finish
|
Brick |
|
Fireplace Present
|
Yes |
|
Heating Fuel
|
Natural Gas |
|
Heating Type
|
Forced Air |
|
Stories Total
|
2 |
|
Type
|
House |
Parking
Land
|
Acreage
|
No |
|
Size Irregular
|
59.24 X 109.91 Ft ; As Per Survey |
|
Size Total Text
|
59.24 X 109.91 Ft ; As Per Survey |
Rooms
| Level |
Type |
Length |
Width |
Dimensions |
|
Second Level |
Primary Bedroom |
5.55 m |
4.85 m |
5.55 m x 4.85 m |
|
Second Level |
Bedroom 2 |
4.93 m |
3.66 m |
4.93 m x 3.66 m |
|
Second Level |
Bedroom 3 |
5.4 m |
3.33 m |
5.4 m x 3.33 m |
|
Second Level |
Bedroom 4 |
3.03 m |
3.63 m |
3.03 m x 3.63 m |
|
Second Level |
Den |
3.85 m |
3.27 m |
3.85 m x 3.27 m |
|
Basement |
Recreational, Games Room |
|
|
Measurements not available |
|
Basement |
Bedroom 5 |
|
|
Measurements not available |
|
Main Level |
Dining Room |
3.66 m |
3.04 m |
3.66 m x 3.04 m |
|
Main Level |
Living Room |
3.56 m |
4.07 m |
3.56 m x 4.07 m |
|
Main Level |
Family Room |
3.07 m |
4.55 m |
3.07 m x 4.55 m |
|
Main Level |
Kitchen |
3.71 m |
9.8 m |
3.71 m x 9.8 m |
Utilities
|
Sewer
|
Installed |
|
Natural Gas
|
Installed |
|
Electricity
|
Installed |
|
Cable
|
Available |
https://www.realtor.ca/real-estate/26147535/2181-norfolk-dr-oakville-river-oaks









































