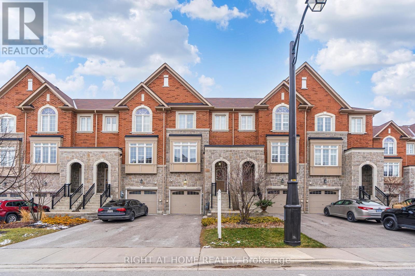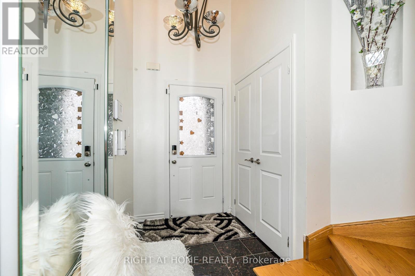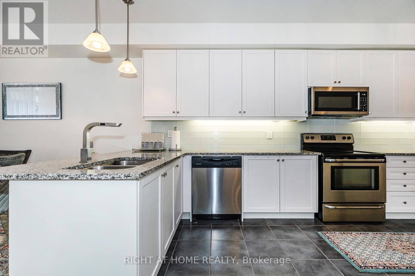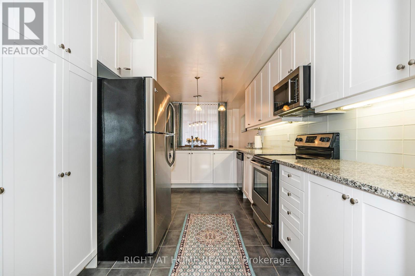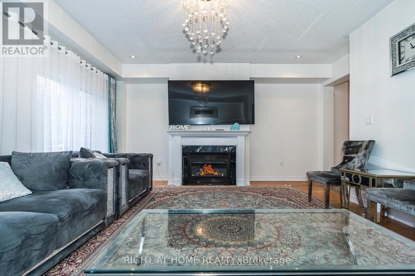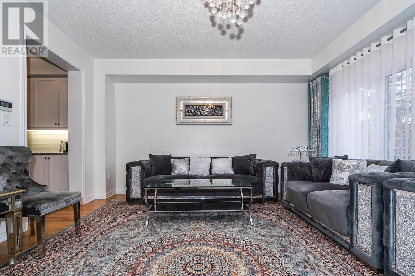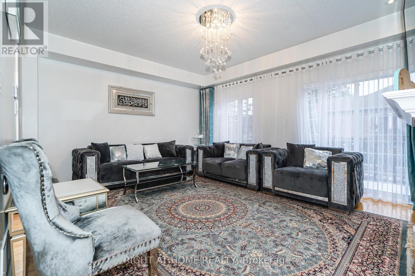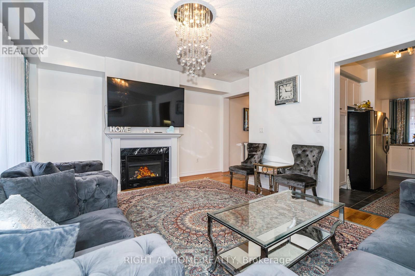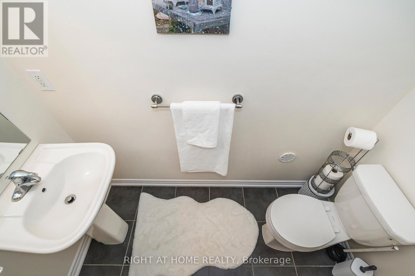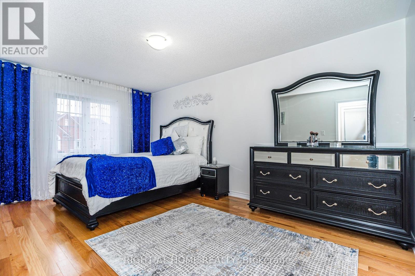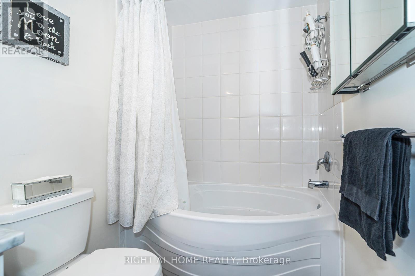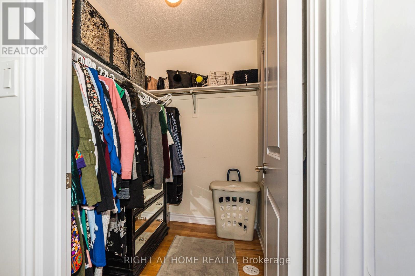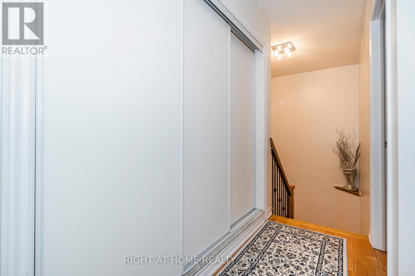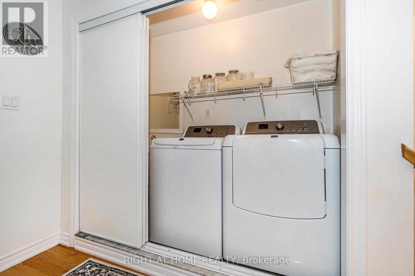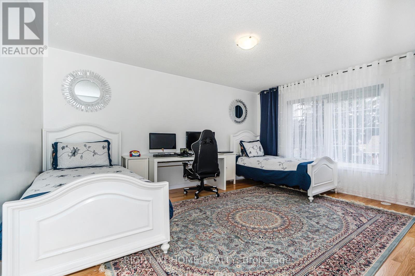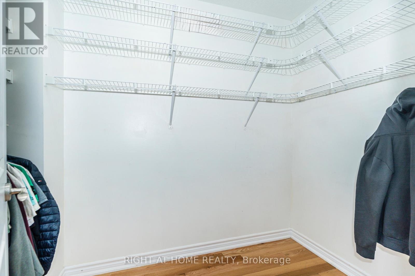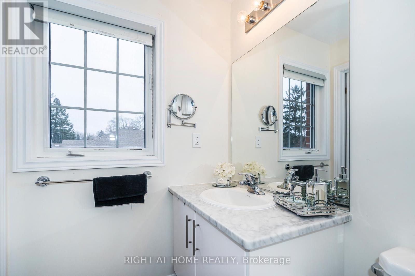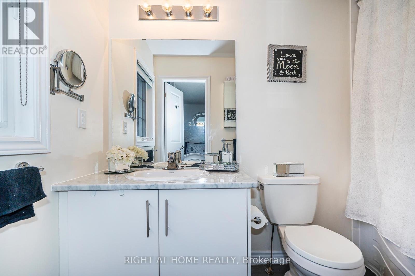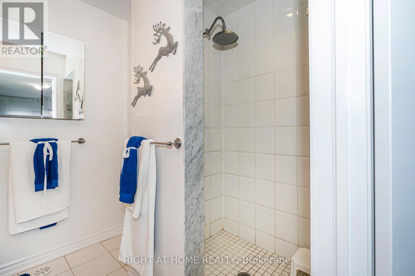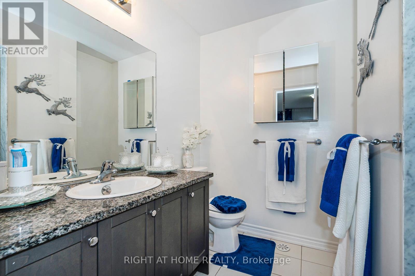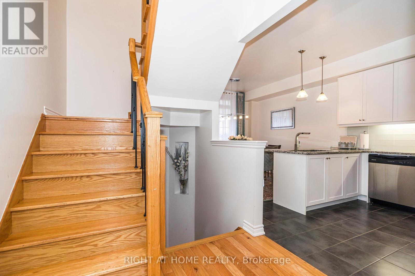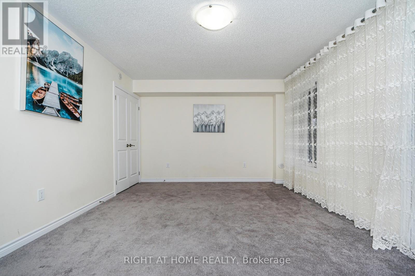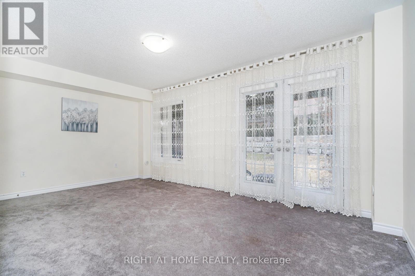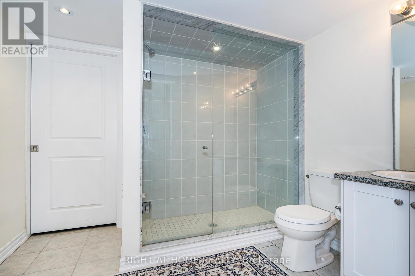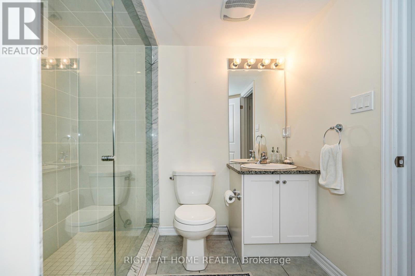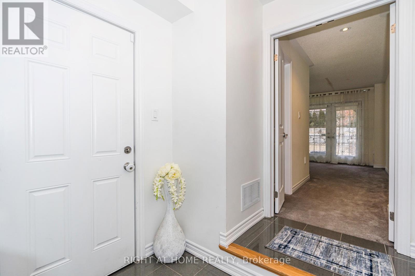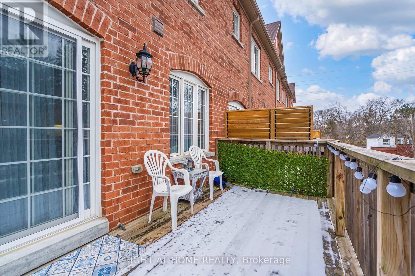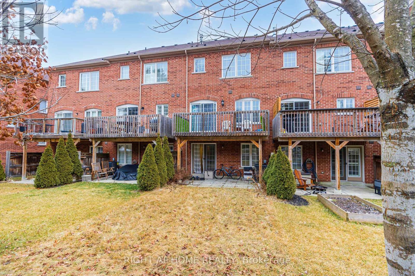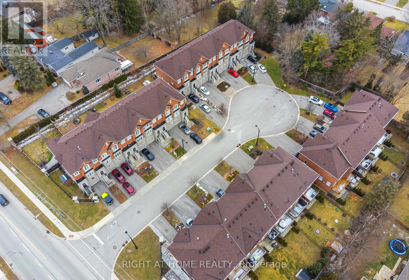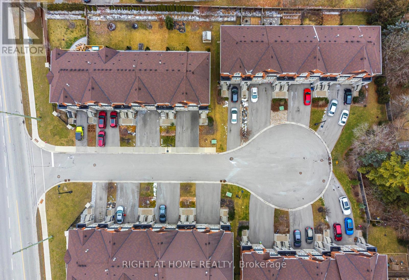3 Bedroom
4 Bathroom
Fireplace
Central Air Conditioning
Forced Air
$980,000
Welcome To This Exquisite Freehold Townhome On Quiet Cul-De-Sac In The Heart Of Newmarket. This Immaculately cared for and charming Townhome features 2 bedrooms, a large kitchen with plenty of counter space. The spacious family room with a gas fireplace is bathed in natural light and is a cozy setting for hosting friends and family. 2 welcoming Bedrooms upstairs that both feature hardwood flooring, walk-in closets and 3 -piece ensuites. Kitchen With Granite Countertop, Hardwood Floors Throughout, S/S Appliances, Fireplace, W/O To Deck. The finished basement where the oversized flex space can be doubled as the perfect 3rd bedroom, Leads To A Spacious Backyard. Powder Room On Main Floor. Second Floor Laundry. Conveniently located near Yonge Street, Upper Canada Mall, Costco, groceries, and major highways for all your shopping and commuting needs. Upgraded Model(1892 Square Feet) Must see to appreciate! This home is waiting to be filled with your new memories and cherished moments.**** EXTRAS **** S/S Kitchen Appliances, Tesla Charger, Napoleon Fireplace, Home Security, Water Softener(O), Humidifier Attached To Furnace. (id:54838)
Property Details
|
MLS® Number
|
N7390022 |
|
Property Type
|
Single Family |
|
Community Name
|
Central Newmarket |
|
Amenities Near By
|
Park |
|
Community Features
|
School Bus |
|
Features
|
Cul-de-sac |
|
Parking Space Total
|
3 |
Building
|
Bathroom Total
|
4 |
|
Bedrooms Above Ground
|
2 |
|
Bedrooms Below Ground
|
1 |
|
Bedrooms Total
|
3 |
|
Basement Development
|
Finished |
|
Basement Features
|
Walk Out |
|
Basement Type
|
N/a (finished) |
|
Construction Style Attachment
|
Attached |
|
Cooling Type
|
Central Air Conditioning |
|
Exterior Finish
|
Brick, Stone |
|
Fireplace Present
|
Yes |
|
Heating Fuel
|
Natural Gas |
|
Heating Type
|
Forced Air |
|
Stories Total
|
2 |
|
Type
|
Row / Townhouse |
Parking
Land
|
Acreage
|
No |
|
Land Amenities
|
Park |
|
Size Irregular
|
18.05 X 113.59 Ft |
|
Size Total Text
|
18.05 X 113.59 Ft |
Rooms
| Level |
Type |
Length |
Width |
Dimensions |
|
Second Level |
Primary Bedroom |
4.69 m |
3.65 m |
4.69 m x 3.65 m |
|
Second Level |
Bedroom |
5.3 m |
3.04 m |
5.3 m x 3.04 m |
|
Lower Level |
Bedroom 3 |
5.3 m |
4.69 m |
5.3 m x 4.69 m |
|
Main Level |
Kitchen |
4.51 m |
3.04 m |
4.51 m x 3.04 m |
|
Main Level |
Dining Room |
3.38 m |
3.04 m |
3.38 m x 3.04 m |
|
Main Level |
Living Room |
5.3 m |
4.26 m |
5.3 m x 4.26 m |
https://www.realtor.ca/real-estate/26402016/218-appleton-crt-newmarket-central-newmarket
