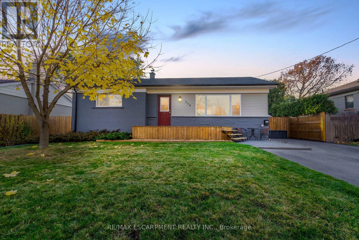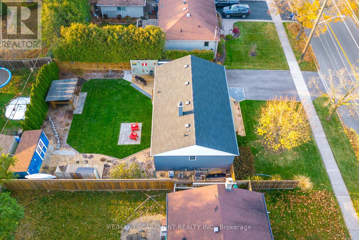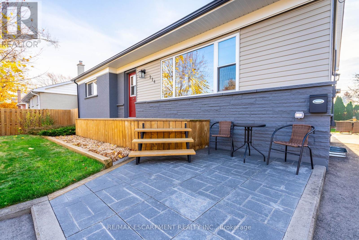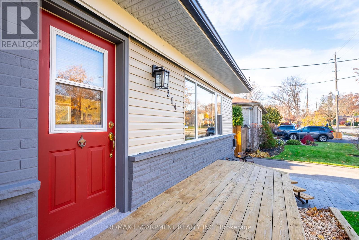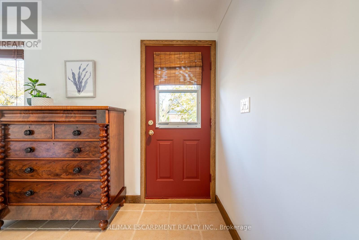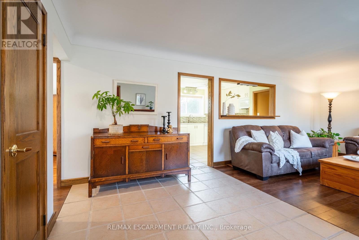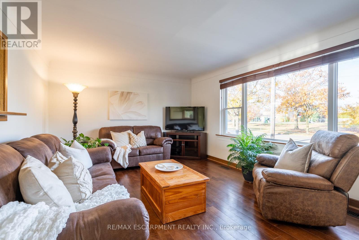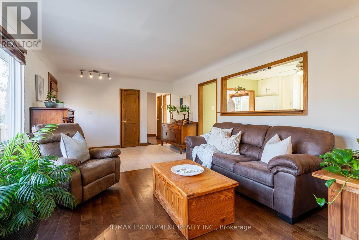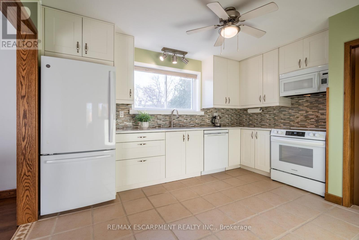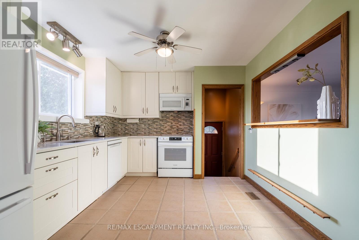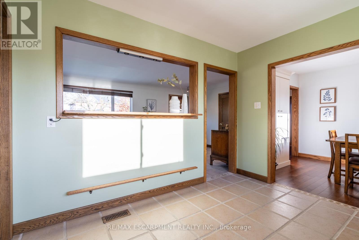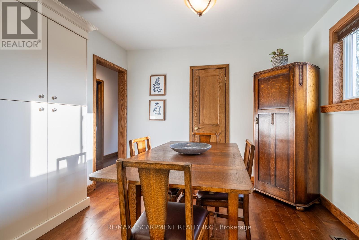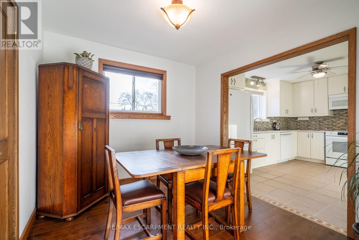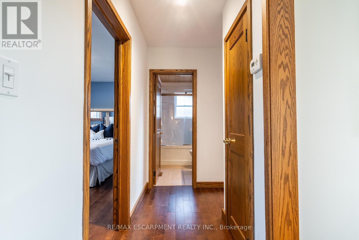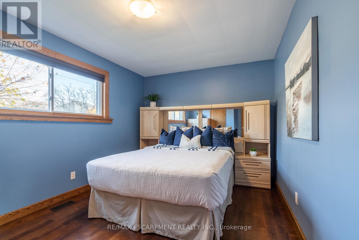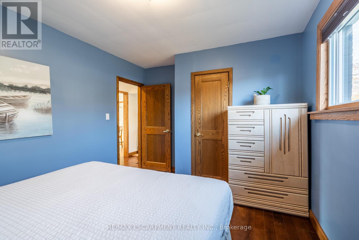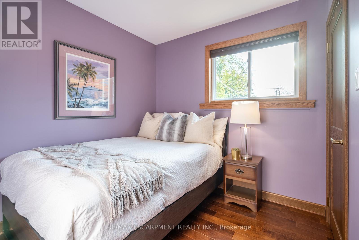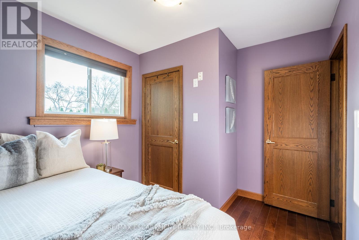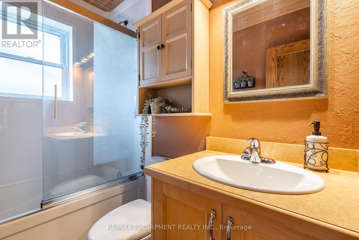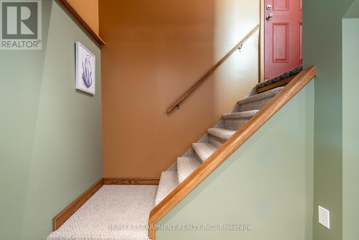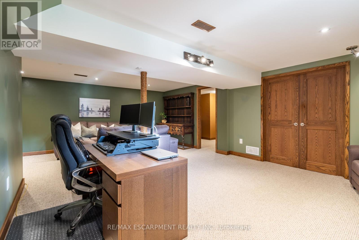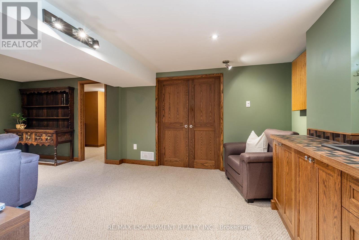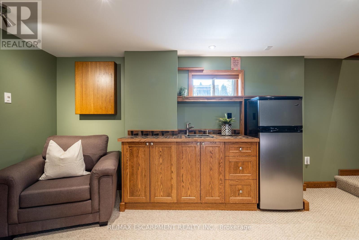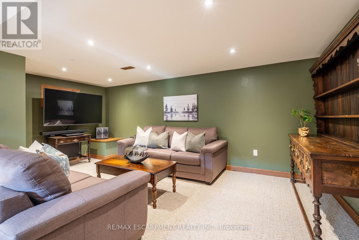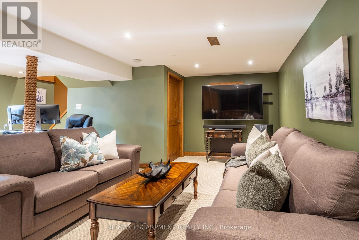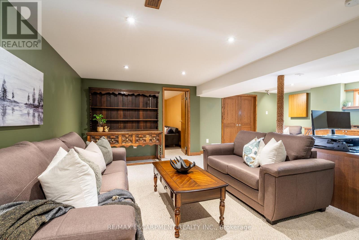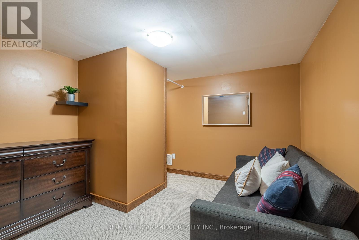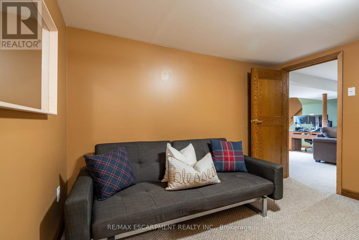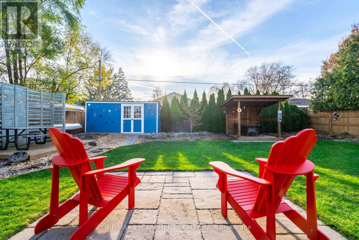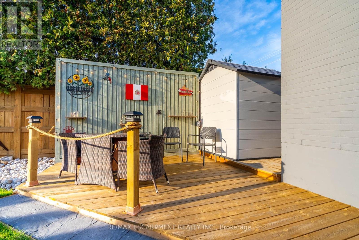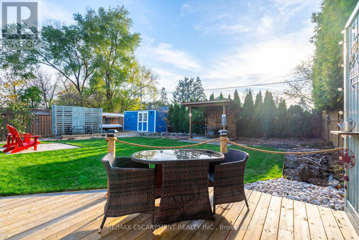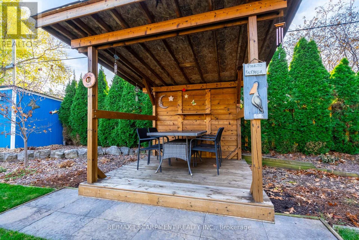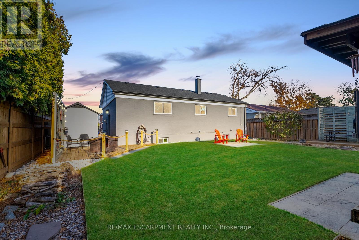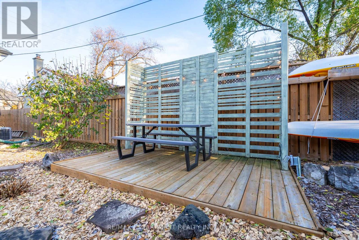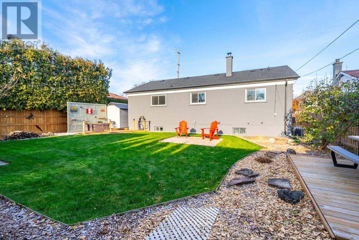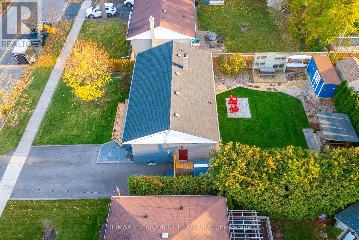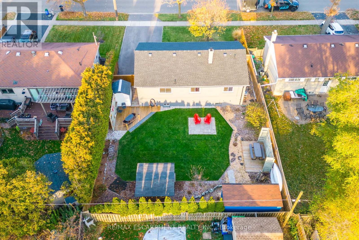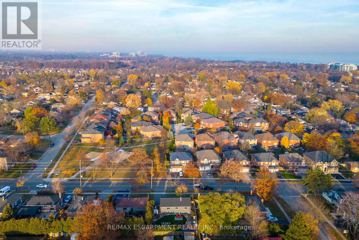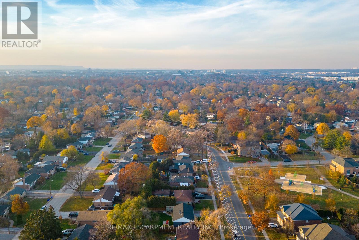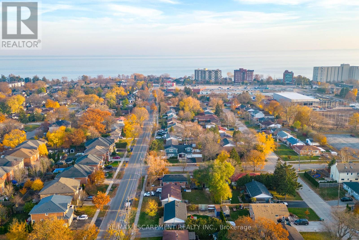2 Bedroom
1 Bathroom
Bungalow
Central Air Conditioning
Forced Air
$1,047,400
Welcome to this immaculate, sun-filled bungalow ideally situated within walking distance to Lake Ontario! With many updates, this home is perfect for the savvy buyer looking to add their own touch in a neighbourhood poised for growth. The kitchen (2018) has plenty of cabinetry, beautiful stone countertops and passthrough which doubles as a breakfast bar. Adjacent is the dining area which could easily be converted back to a 3rd bedroom. The basement offers a side entrance, large rec space w/ a wet bar and a room that has endless options for use as an office, gym, or additional bedroom. Enjoy the private and sunny backyard, rich with greenery and blooming garden beds. Outstanding location close to waterfront parks & trails, restaurants, shops, grocery, all amenities, highly-rated schools, and easy HWY access. Take advantage of the pride of ownership that radiates throughout this home and many upgrades including roof (2023), most windows (2019), front landing (2022) and driveway (2021). (id:54838)
Property Details
|
MLS® Number
|
W7400426 |
|
Property Type
|
Single Family |
|
Community Name
|
Appleby |
|
Amenities Near By
|
Park, Public Transit, Schools |
|
Community Features
|
Community Centre |
|
Parking Space Total
|
3 |
Building
|
Bathroom Total
|
1 |
|
Bedrooms Above Ground
|
2 |
|
Bedrooms Total
|
2 |
|
Architectural Style
|
Bungalow |
|
Basement Development
|
Finished |
|
Basement Type
|
Full (finished) |
|
Construction Style Attachment
|
Detached |
|
Cooling Type
|
Central Air Conditioning |
|
Exterior Finish
|
Brick, Vinyl Siding |
|
Heating Fuel
|
Natural Gas |
|
Heating Type
|
Forced Air |
|
Stories Total
|
1 |
|
Type
|
House |
Land
|
Acreage
|
No |
|
Land Amenities
|
Park, Public Transit, Schools |
|
Size Irregular
|
60 X 105 Ft |
|
Size Total Text
|
60 X 105 Ft |
Rooms
| Level |
Type |
Length |
Width |
Dimensions |
|
Basement |
Recreational, Games Room |
5.66 m |
7.01 m |
5.66 m x 7.01 m |
|
Basement |
Den |
3.4 m |
3.63 m |
3.4 m x 3.63 m |
|
Basement |
Laundry Room |
6.4 m |
7.49 m |
6.4 m x 7.49 m |
|
Basement |
Utility Room |
|
|
Measurements not available |
|
Main Level |
Foyer |
2.67 m |
3.78 m |
2.67 m x 3.78 m |
|
Main Level |
Living Room |
4.17 m |
3.81 m |
4.17 m x 3.81 m |
|
Main Level |
Kitchen |
3.96 m |
3.2 m |
3.96 m x 3.2 m |
|
Main Level |
Dining Room |
2.74 m |
3.2 m |
2.74 m x 3.2 m |
|
Main Level |
Primary Bedroom |
4.32 m |
3.05 m |
4.32 m x 3.05 m |
|
Main Level |
Bedroom 2 |
3.3 m |
2.72 m |
3.3 m x 2.72 m |
|
Main Level |
Bathroom |
|
|
Measurements not available |
https://www.realtor.ca/real-estate/26416307/214-hampton-heath-rd-burlington-appleby
