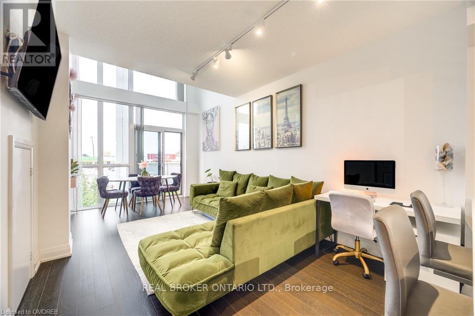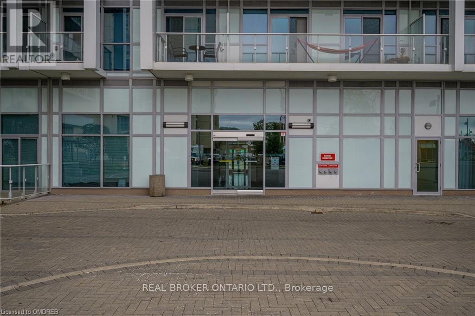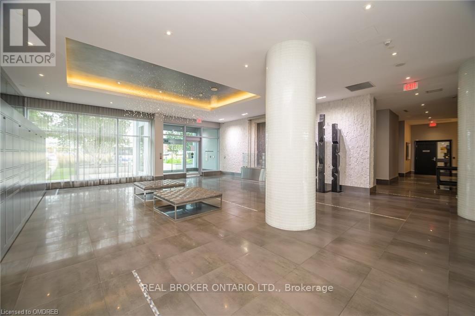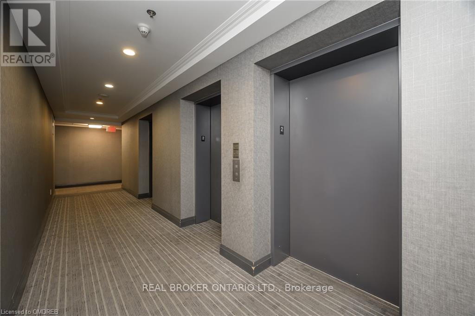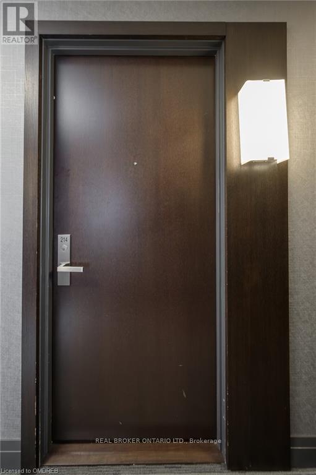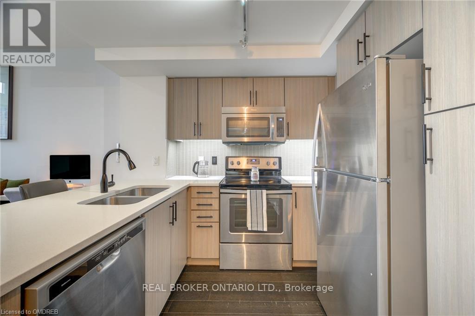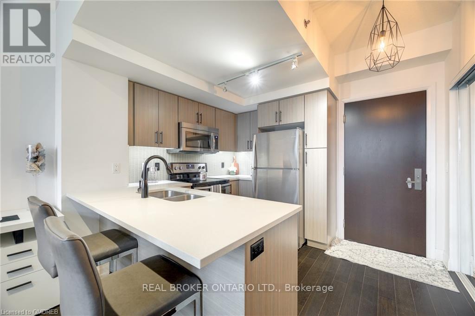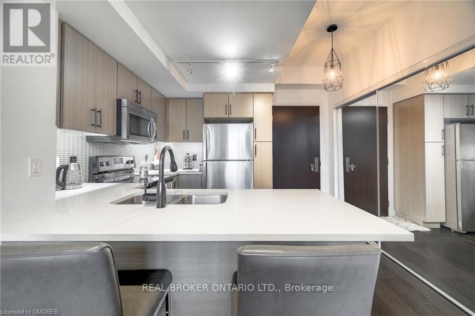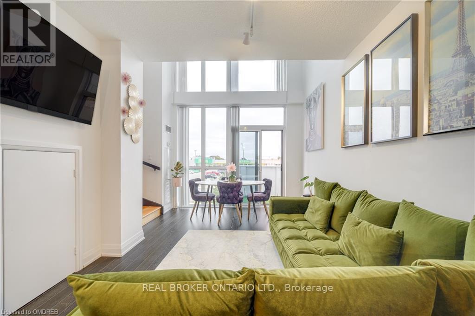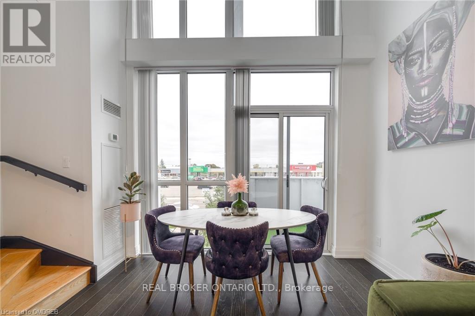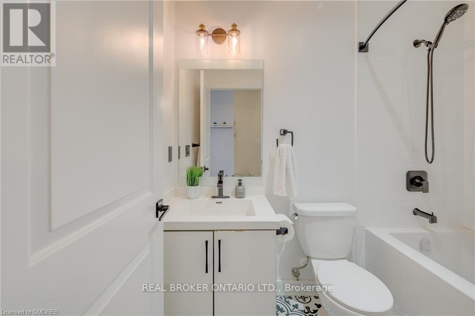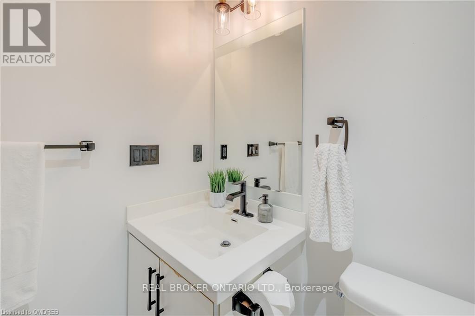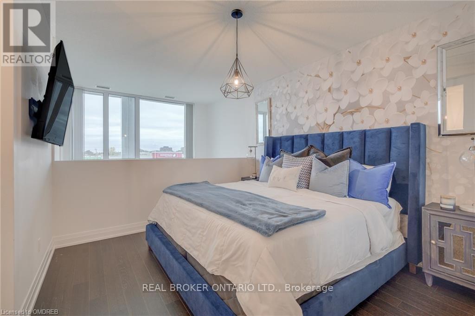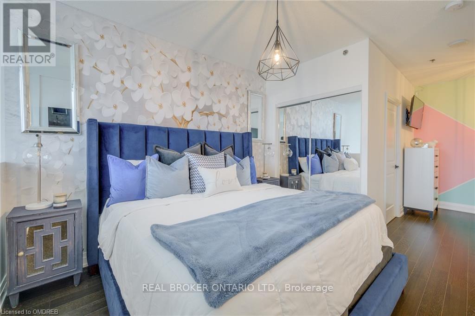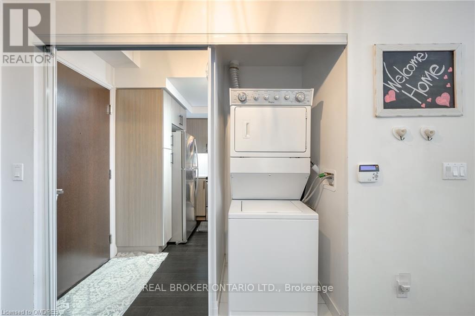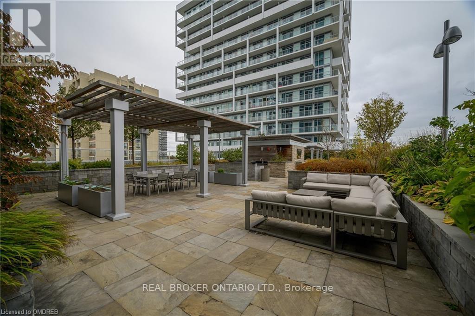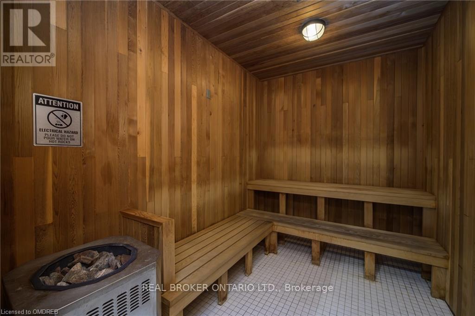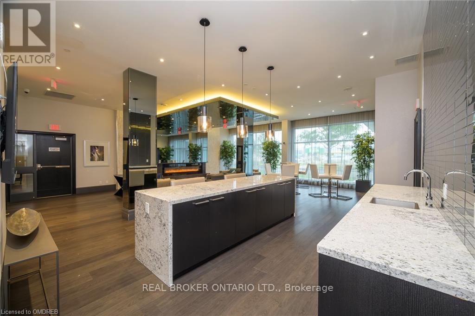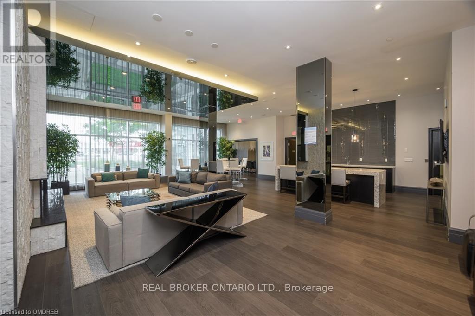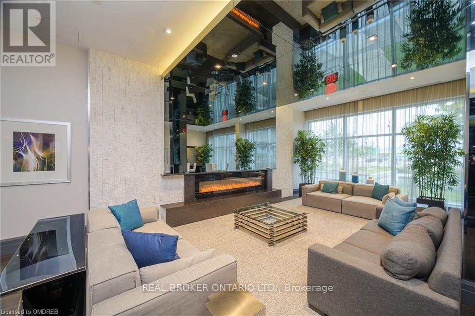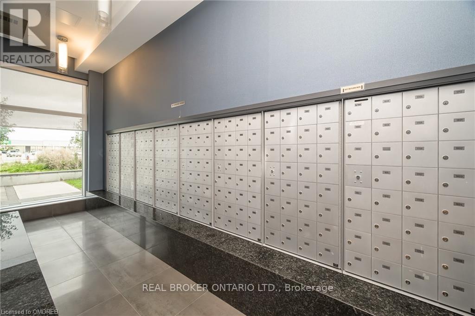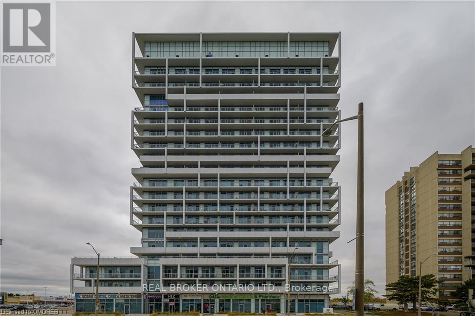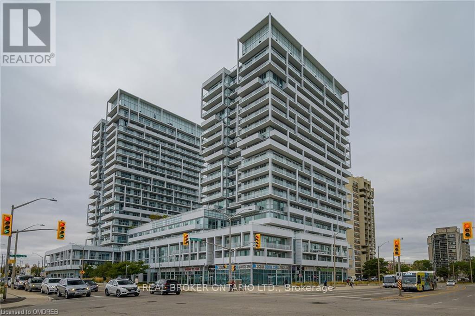#214 -65 Speers Rd Oakville, Ontario L6K 3V5
$629,900Maintenance,
$651.51 Monthly
Maintenance,
$651.51 MonthlyElevate your lifestyle with this stunning 1+1 bdrm loft in Oakville's vibrant Kerr Village. Nestled amid top-notch eateries, trendy cafes, & stylish boutiques, this loft offers the ultimate urban experience plus, it's just min's to Downtown, GO Station, & the lake! Step into 825 Sq. ft of smart design & comfort. High ceilings & flr-to-ceiling windows flood the space w/light, creating an inviting atmosphere for both relaxation & entertaining. The kit. is a home chef's dream, complete w/quartz counters & SS appli's, all seamlessly integrated into an open living area. Upstairs, you'll find a spacious primary bdrm w/ensuite & double closets plus a versatile space perfect for a den/office. This building boasts ample amenities to enjoy including pool, hot tub, exercise rm, sauna & party rm to name a few! W/this prime location you will be able to enjoy effortless access to shopping, public transit, & Hwy's . Don't miss this unique opportunity your elevated living experience starts here (id:54838)
Property Details
| MLS® Number | W8007816 |
| Property Type | Single Family |
| Community Name | Old Oakville |
| Amenities Near By | Hospital, Marina, Park, Public Transit, Schools |
| Community Features | Community Centre |
| Features | Balcony |
| Parking Space Total | 1 |
Building
| Bathroom Total | 2 |
| Bedrooms Above Ground | 1 |
| Bedrooms Below Ground | 1 |
| Bedrooms Total | 2 |
| Amenities | Storage - Locker, Security/concierge, Party Room, Sauna, Exercise Centre |
| Cooling Type | Central Air Conditioning |
| Exterior Finish | Concrete |
| Heating Fuel | Natural Gas |
| Heating Type | Forced Air |
| Type | Apartment |
Parking
| Visitor Parking |
Land
| Acreage | No |
| Land Amenities | Hospital, Marina, Park, Public Transit, Schools |
Rooms
| Level | Type | Length | Width | Dimensions |
|---|---|---|---|---|
| Second Level | Den | 3.1 m | 2.67 m | 3.1 m x 2.67 m |
| Second Level | Bathroom | Measurements not available | ||
| Second Level | Primary Bedroom | 4.32 m | 3.66 m | 4.32 m x 3.66 m |
| Main Level | Living Room | 3.28 m | 3.63 m | 3.28 m x 3.63 m |
| Main Level | Dining Room | 3.35 m | 2.06 m | 3.35 m x 2.06 m |
| Main Level | Kitchen | 3.28 m | 2.95 m | 3.28 m x 2.95 m |
| Main Level | Bathroom | Measurements not available |
https://www.realtor.ca/real-estate/26426691/214-65-speers-rd-oakville-old-oakville
매물 문의
매물주소는 자동입력됩니다
