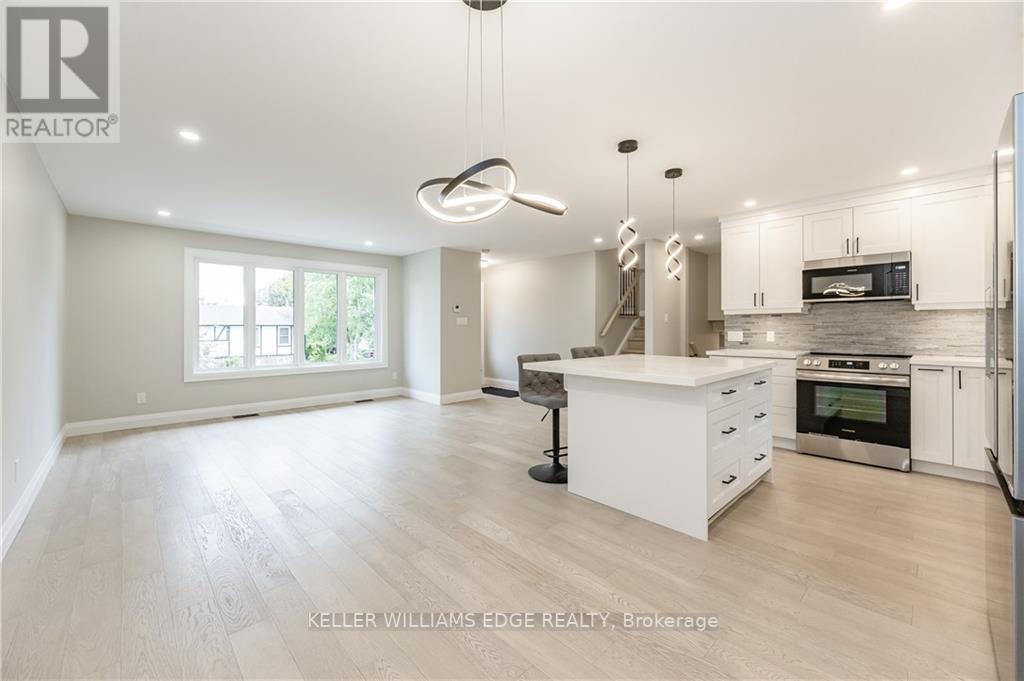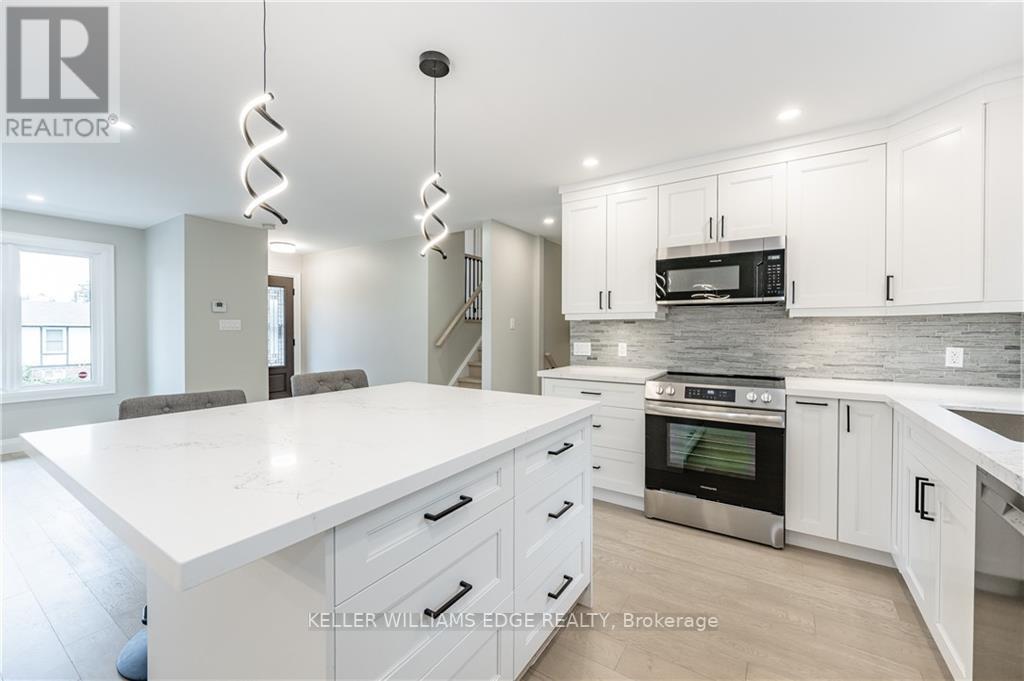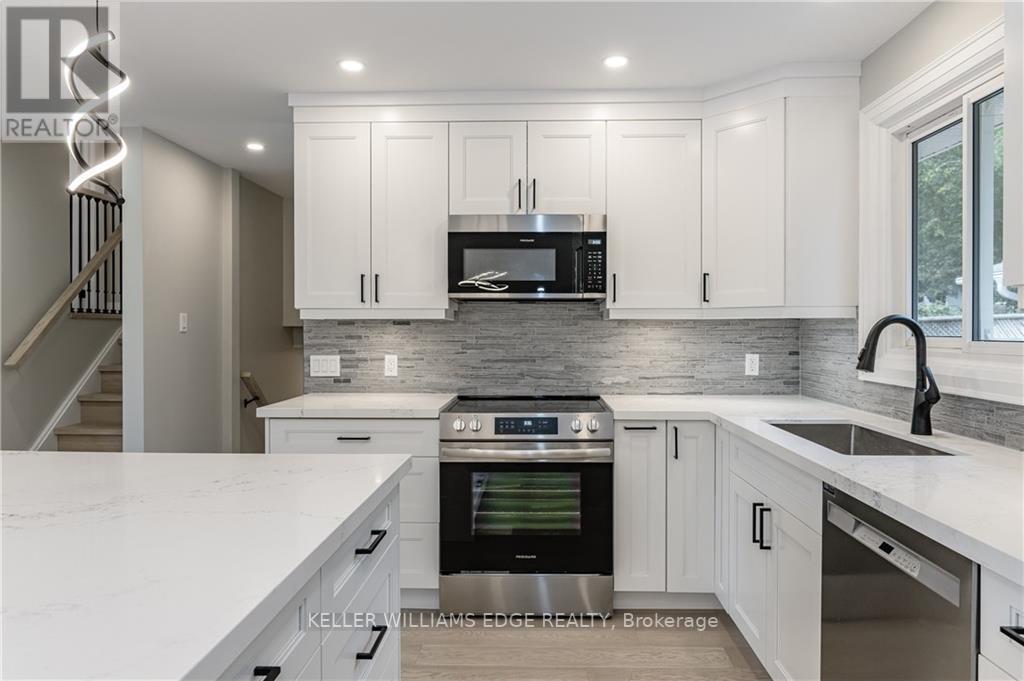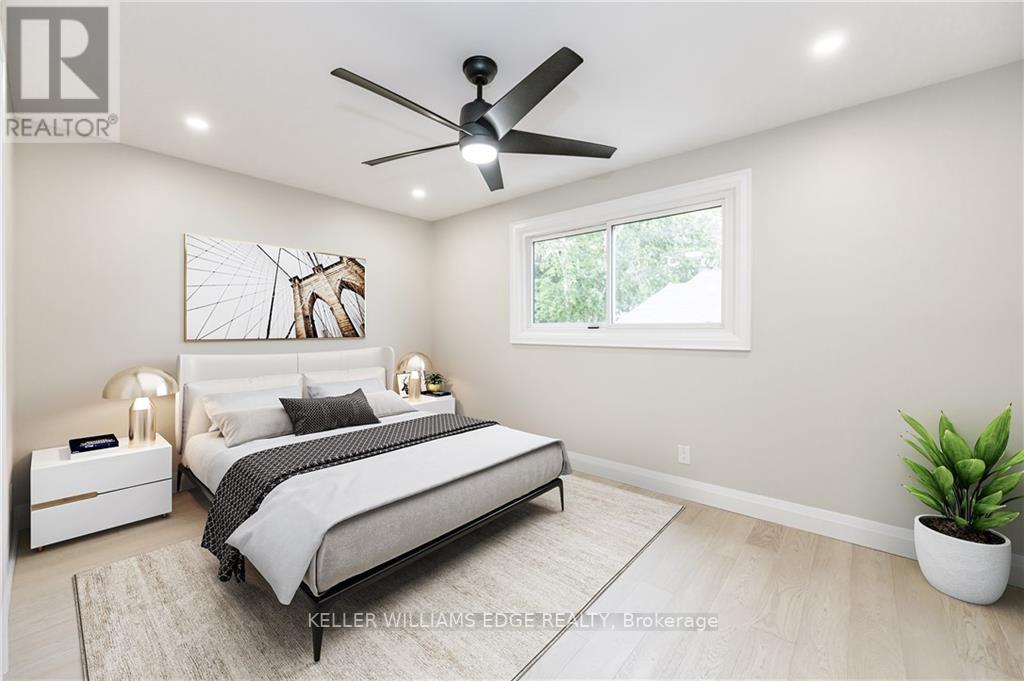2135 Cobblestone Dr Burlington, Ontario L7P 3K2
$1,298,000
Discover your dream oasis with this 2+2 bedroom, updated 4-level backsplit home just steps away from Sinclair Circle Park, featuring an above-ground pool and swim-up bar, creating an entertainers paradise. The main level welcomes you with an open concept living room and a gourmet kitchen with a center island and a new modern appliances. Two spacious bedrooms on the upper level, complemented by two more on the lower level, offer flexibility for guests or an office or additional rec room. The outdoor space is a true haven, with a beautifully landscaped garden surrounding a stamped concrete patio and oversized deck area. Additional features include a spacious family room, 3 full bathrooms, an attached garage, a useful side yard, and a fully finished basement with a walk-out to the garage/backyard. Don't miss this exceptional entertainer's dream - schedule a showing today and make it your own. (id:54838)
Open House
This property has open houses!
2:00 pm
Ends at:4:00 pm
Property Details
| MLS® Number | W7269258 |
| Property Type | Single Family |
| Community Name | Brant Hills |
| Parking Space Total | 3 |
| Pool Type | Above Ground Pool |
Building
| Bathroom Total | 3 |
| Bedrooms Above Ground | 2 |
| Bedrooms Below Ground | 2 |
| Bedrooms Total | 4 |
| Basement Development | Finished |
| Basement Features | Walk Out |
| Basement Type | Full (finished) |
| Construction Style Attachment | Detached |
| Construction Style Split Level | Backsplit |
| Cooling Type | Central Air Conditioning |
| Exterior Finish | Brick, Stucco |
| Heating Fuel | Natural Gas |
| Heating Type | Forced Air |
| Type | House |
Parking
| Attached Garage |
Land
| Acreage | No |
| Size Irregular | 110 X 60 Ft |
| Size Total Text | 110 X 60 Ft |
Rooms
| Level | Type | Length | Width | Dimensions |
|---|---|---|---|---|
| Second Level | Primary Bedroom | 4.3 m | 3.61 m | 4.3 m x 3.61 m |
| Second Level | Bathroom | 2.34 m | 1.5 m | 2.34 m x 1.5 m |
| Second Level | Bedroom | 3.5 m | 3.36 m | 3.5 m x 3.36 m |
| Second Level | Bathroom | 2.11 m | 2.5 m | 2.11 m x 2.5 m |
| Basement | Laundry Room | 4.83 m | 3.38 m | 4.83 m x 3.38 m |
| Basement | Recreational, Games Room | 5.84 m | 5.54 m | 5.84 m x 5.54 m |
| Lower Level | Bedroom | 3.16 m | 5.53 m | 3.16 m x 5.53 m |
| Lower Level | Bedroom 2 | 2.4 m | 4.11 m | 2.4 m x 4.11 m |
| Lower Level | Bathroom | 1.64 m | 2.19 m | 1.64 m x 2.19 m |
| Main Level | Kitchen | 3.6 m | 3.74 m | 3.6 m x 3.74 m |
| Main Level | Dining Room | 2.12 m | 3.74 m | 2.12 m x 3.74 m |
| Main Level | Living Room | 6.02 m | 3.64 m | 6.02 m x 3.64 m |
https://www.realtor.ca/real-estate/26242491/2135-cobblestone-dr-burlington-brant-hills
매물 문의
매물주소는 자동입력됩니다









































