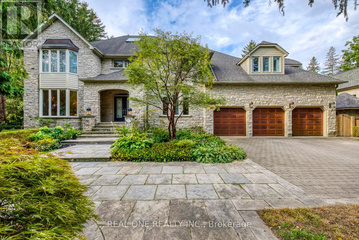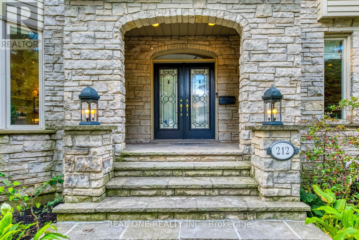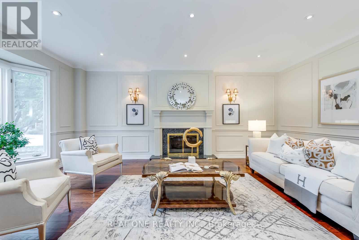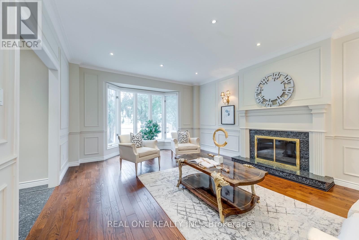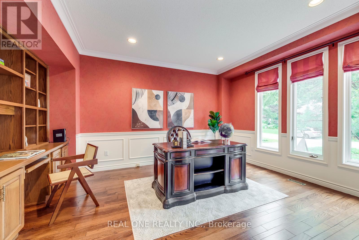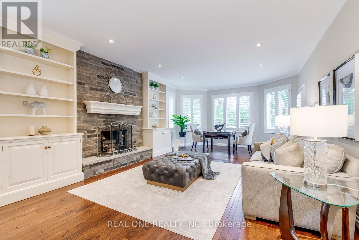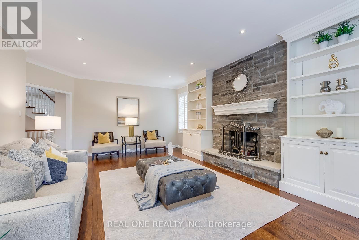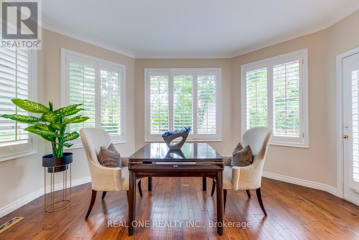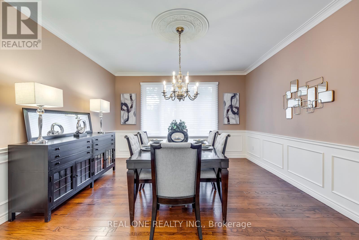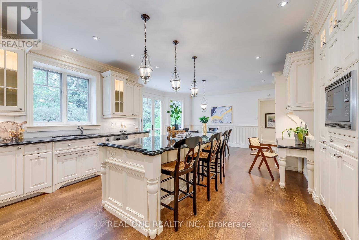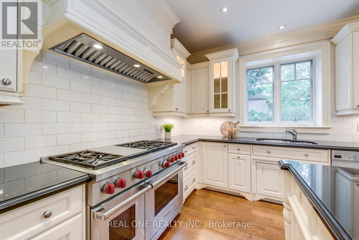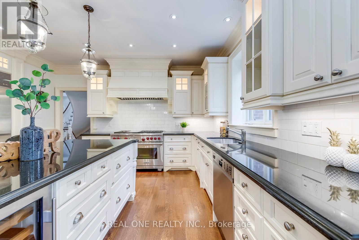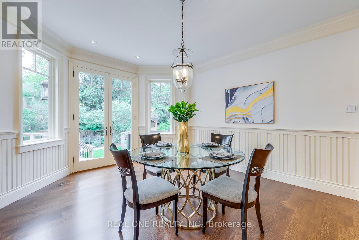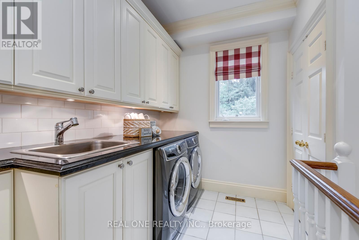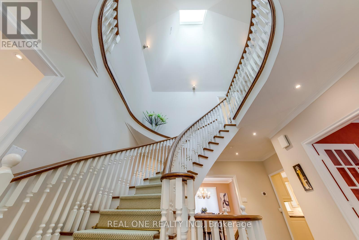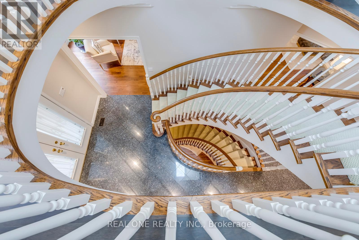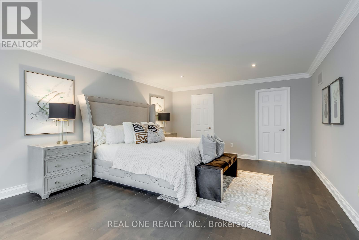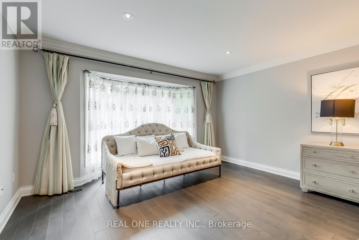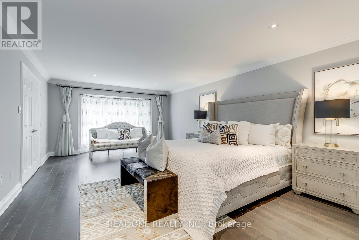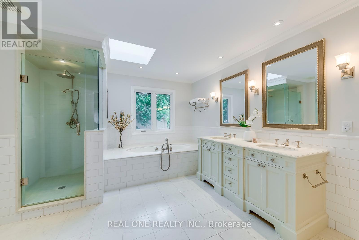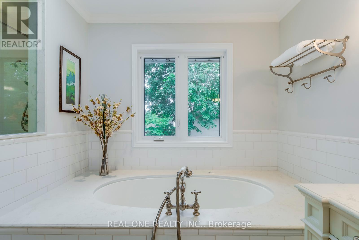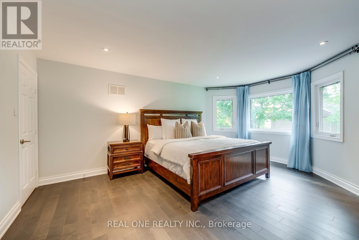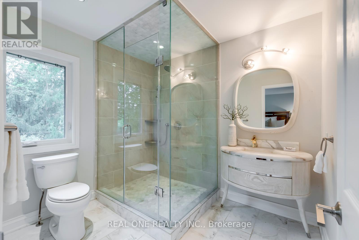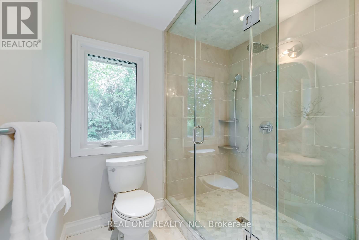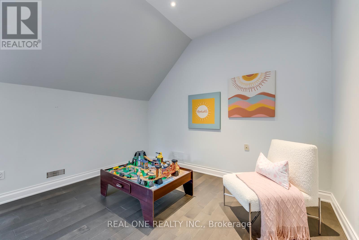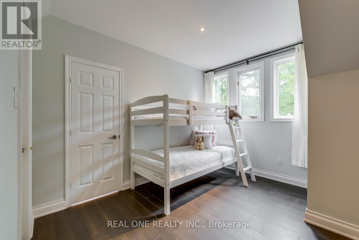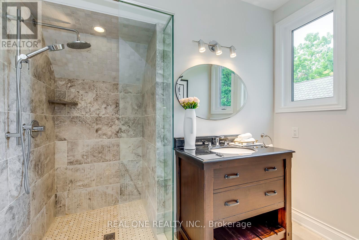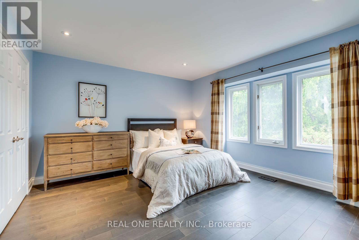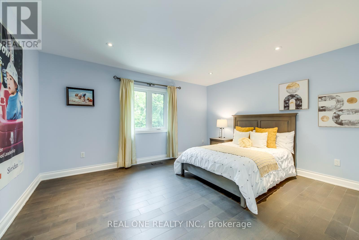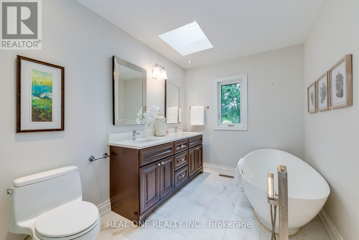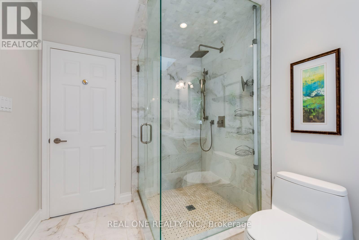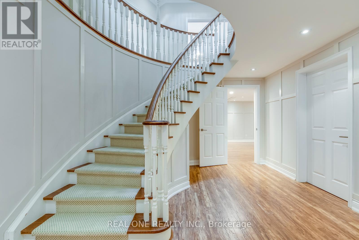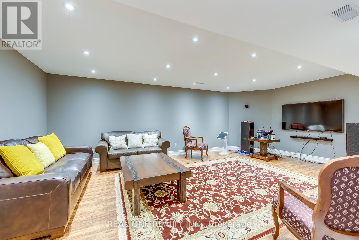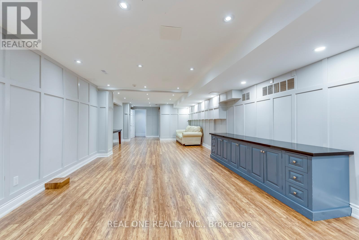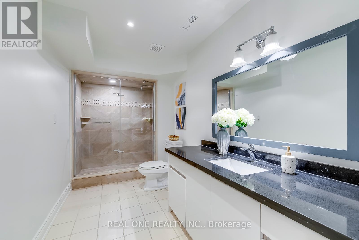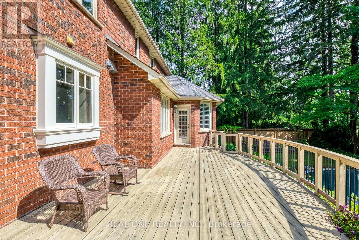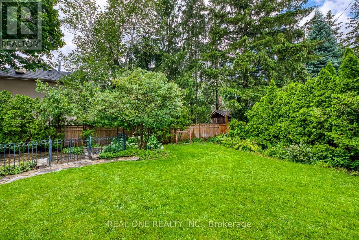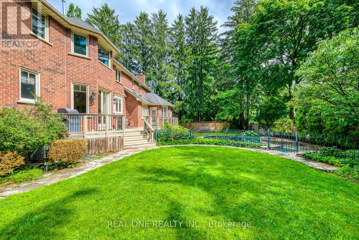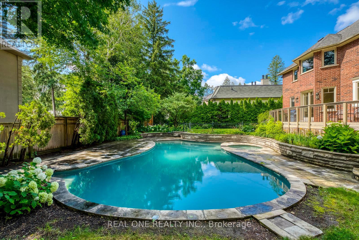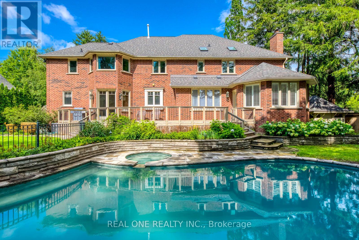7 Bedroom
6 Bathroom
Fireplace
Inground Pool
Central Air Conditioning
Forced Air
$5,490,000
This exquisite and generously proportioned custom home, situated in the sought-after SE Oakville neighbourhood, offers an expansive 6,000 sqft. of luxurious living space. With spacious 5 bedrooms, 6 bathrooms, and a 3-car garage, it is an ideal haven for a large family. The stunning gourmet kitchen showcases granite countertops and top-of-the-line appliances. Step out from the breakfast area onto a huge deck that provides access to your sprawling backyard, complete with an inviting Todd Gunite pool and a relaxing hot tub. The finished basement, complete with a nanny room and a 3-piece bathroom, ensures that any visiting guests will depart with a touch of envy. Located in a highly desirable school area, close to top-ranked French immersion public school EJ James, Oakville Trafalgar High School, and private schools. Additionally, a brief stroll will lead you to the serene shores of Lake Ontario and the vibrant Downtown Oakville. (id:54838)
Property Details
|
MLS® Number
|
W7324040 |
|
Property Type
|
Single Family |
|
Community Name
|
Eastlake |
|
Parking Space Total
|
9 |
|
Pool Type
|
Inground Pool |
Building
|
Bathroom Total
|
6 |
|
Bedrooms Above Ground
|
5 |
|
Bedrooms Below Ground
|
2 |
|
Bedrooms Total
|
7 |
|
Basement Development
|
Finished |
|
Basement Type
|
Full (finished) |
|
Construction Style Attachment
|
Detached |
|
Cooling Type
|
Central Air Conditioning |
|
Exterior Finish
|
Stone |
|
Fireplace Present
|
Yes |
|
Heating Fuel
|
Natural Gas |
|
Heating Type
|
Forced Air |
|
Stories Total
|
2 |
|
Type
|
House |
Parking
Land
|
Acreage
|
No |
|
Size Irregular
|
110.19 X 129.68 Ft |
|
Size Total Text
|
110.19 X 129.68 Ft |
Rooms
| Level |
Type |
Length |
Width |
Dimensions |
|
Second Level |
Primary Bedroom |
4.29 m |
6.76 m |
4.29 m x 6.76 m |
|
Second Level |
Bedroom 2 |
5.56 m |
3.76 m |
5.56 m x 3.76 m |
|
Second Level |
Bedroom 3 |
4.24 m |
4.34 m |
4.24 m x 4.34 m |
|
Second Level |
Bedroom 4 |
4.42 m |
3.78 m |
4.42 m x 3.78 m |
|
Second Level |
Bedroom 5 |
4.45 m |
3.66 m |
4.45 m x 3.66 m |
|
Basement |
Media |
4.52 m |
6.78 m |
4.52 m x 6.78 m |
|
Basement |
Recreational, Games Room |
11.68 m |
4.19 m |
11.68 m x 4.19 m |
|
Main Level |
Living Room |
4.29 m |
6.07 m |
4.29 m x 6.07 m |
|
Main Level |
Office |
3.71 m |
4.09 m |
3.71 m x 4.09 m |
|
Main Level |
Family Room |
4.57 m |
8.15 m |
4.57 m x 8.15 m |
|
Main Level |
Dining Room |
4.22 m |
4.42 m |
4.22 m x 4.42 m |
|
Main Level |
Kitchen |
7.54 m |
4.37 m |
7.54 m x 4.37 m |
https://www.realtor.ca/real-estate/26313598/212-poplar-dr-oakville-eastlake
