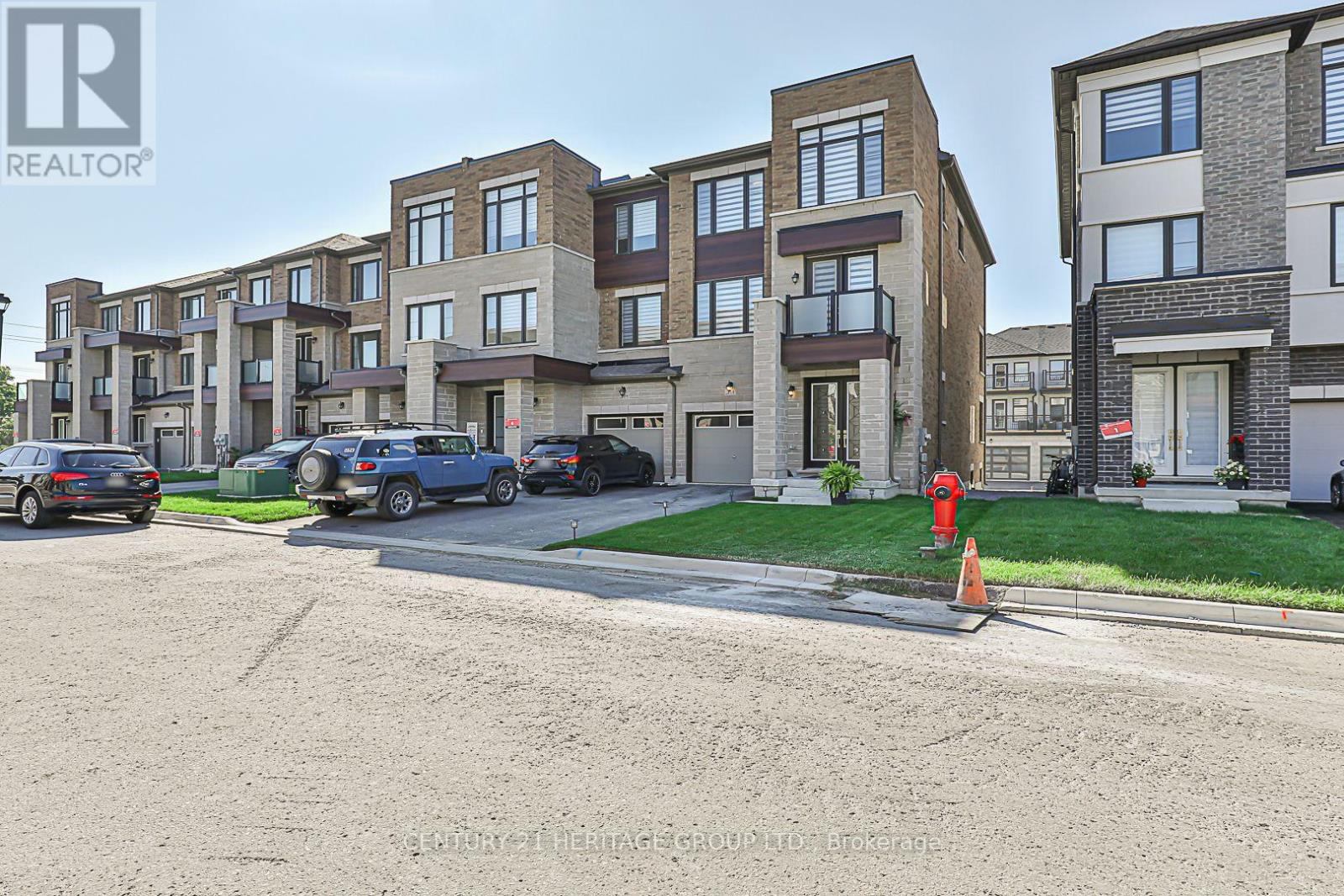211 Vermont Ave Newmarket, Ontario L4Z 0M7
$1,249,000
Welcome To Stunning Executive End Unit Townhouse Situated In The New South District of Summerhill Estates. Modern Exterior Design, 2872 sqft. Of Above Ground Upgraded Luxurious Living Space + Finished Basement. Full List of Upgrades Is Attached, Smooth 9' Ceilings, Engineered Hardwood Floors, Pot Lights, Fireplace, Open Concept Design. Stunning White Kitchen, Quarts Counters, Centre Island, Butler's Servery & Pantry. Multiple Walk-outs to 2 Balcony's & 2 Decks, Gas Line For BBQ. French Doors Leading Into The Primary Bedroom Retreat w. 5pc Ensuite Bath, Glass Shower, Stand Soaking Tub, Large W/I Closet. All Bedrooms Have Their Own Private Ensuite Bathrooms. The Ground Floor Has Separate Entrance & Is Suitable For Extended Family Or Nanny's Quarter. A True Gem, Not To Be Missed! Only Steps To Yonge St., Public Transit, Parks, Shops & Several Schools. (id:54838)
Open House
This property has open houses!
2:00 pm
Ends at:4:00 pm
Property Details
| MLS® Number | N7404932 |
| Property Type | Single Family |
| Community Name | Summerhill Estates |
| Amenities Near By | Hospital, Park, Public Transit, Schools |
| Parking Space Total | 3 |
Building
| Bathroom Total | 7 |
| Bedrooms Above Ground | 4 |
| Bedrooms Total | 4 |
| Basement Development | Finished |
| Basement Type | Full (finished) |
| Construction Style Attachment | Attached |
| Cooling Type | Central Air Conditioning |
| Exterior Finish | Brick, Stone |
| Fireplace Present | Yes |
| Heating Fuel | Natural Gas |
| Heating Type | Forced Air |
| Stories Total | 3 |
| Type | Row / Townhouse |
Parking
| Garage |
Land
| Acreage | No |
| Land Amenities | Hospital, Park, Public Transit, Schools |
| Size Irregular | 25.62 X 87 Ft |
| Size Total Text | 25.62 X 87 Ft |
Rooms
| Level | Type | Length | Width | Dimensions |
|---|---|---|---|---|
| Second Level | Living Room | 5.79 m | 6.34 m | 5.79 m x 6.34 m |
| Second Level | Dining Room | 5.79 m | 6.34 m | 5.79 m x 6.34 m |
| Second Level | Kitchen | 2.62 m | 4.75 m | 2.62 m x 4.75 m |
| Second Level | Eating Area | 3.23 m | 4.14 m | 3.23 m x 4.14 m |
| Third Level | Primary Bedroom | 3.65 m | 5.18 m | 3.65 m x 5.18 m |
| Third Level | Bedroom 2 | 3.04 m | 3.04 m | 3.04 m x 3.04 m |
| Third Level | Bedroom 3 | 2.68 m | 4.04 m | 2.68 m x 4.04 m |
| Basement | Recreational, Games Room | Measurements not available | ||
| Ground Level | Foyer | Measurements not available | ||
| Ground Level | Family Room | 3.04 m | 5.18 m | 3.04 m x 5.18 m |
| Ground Level | Bedroom 4 | 2.68 m | 2.8 m | 2.68 m x 2.8 m |
| Ground Level | Laundry Room | Measurements not available |
https://www.realtor.ca/real-estate/26422790/211-vermont-ave-newmarket-summerhill-estates
매물 문의
매물주소는 자동입력됩니다







































