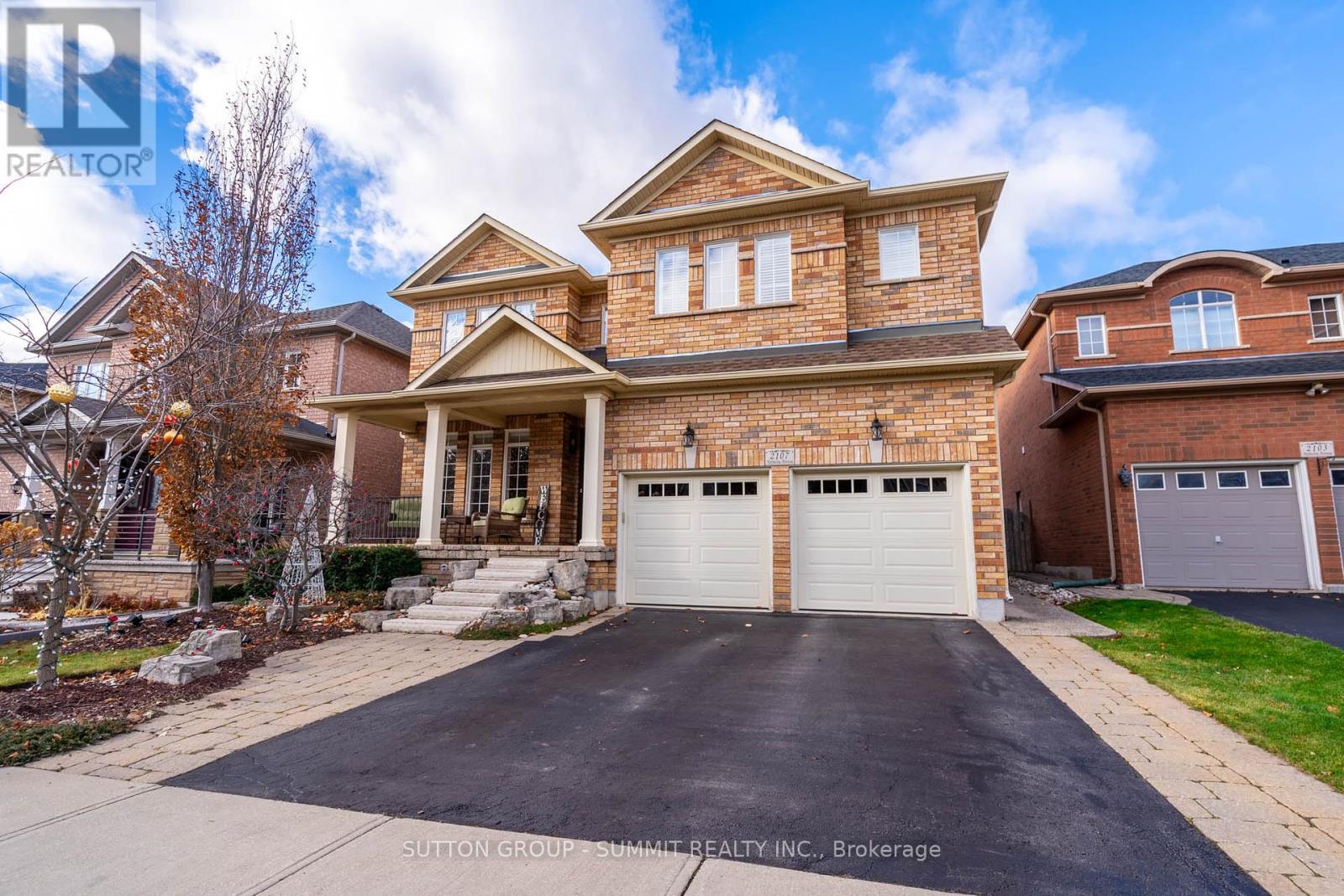2107 Helmsley Ave Oakville, Ontario L6M 4R5
$2,088,000
At home on Helmsley, this Royal Pine-built home adorns a tranquil, family-friendly street. Meticulously maintained by original owners, this home has over 4000 sqft of total living space that seamlessly blends modern living with functionality, ideal for families of all sizes. Upgraded with: hardwood floors, custom kitchen cabinetry, granite counters and finished basement. The cathedral-style sun-filled great room, is enhanced with a custom built-in entertainment unit, making hosting a dream.The upper level features an expansive principal bedroom with a large ensuite and walk-in closet, a perfect retreat for relaxation. The professionally landscaped exterior maintains the touch of care seen throughout the home. Perfectly positioned near Oakville's premier schools with easy access to amenities; shopping, highways, Go Train, restaurants, walking trails, and a provincial park. This cherished home eagerly awaits its next family.**** EXTRAS **** Royal Pine Built. Furnace (2021), Roof (2016), A/C (2016), Hot water heater (2016), security system (2017), Automatic Pergolino Terrace Awning (2017), Custom Built-in entertainment unit (2018). (id:54838)
Open House
This property has open houses!
2:00 pm
Ends at:4:00 pm
2:00 pm
Ends at:4:00 pm
Property Details
| MLS® Number | W8009144 |
| Property Type | Single Family |
| Community Name | West Oak Trails |
| Parking Space Total | 4 |
Building
| Bathroom Total | 5 |
| Bedrooms Above Ground | 4 |
| Bedrooms Total | 4 |
| Basement Development | Finished |
| Basement Type | Full (finished) |
| Construction Style Attachment | Detached |
| Cooling Type | Central Air Conditioning |
| Exterior Finish | Brick |
| Fireplace Present | Yes |
| Heating Fuel | Natural Gas |
| Heating Type | Forced Air |
| Stories Total | 2 |
| Type | House |
Parking
| Garage |
Land
| Acreage | No |
| Size Irregular | 46 X 98.59 Ft |
| Size Total Text | 46 X 98.59 Ft |
Rooms
| Level | Type | Length | Width | Dimensions |
|---|---|---|---|---|
| Second Level | Primary Bedroom | 3.96 m | 5.48 m | 3.96 m x 5.48 m |
| Second Level | Bedroom 2 | 4.41 m | 3.04 m | 4.41 m x 3.04 m |
| Second Level | Bedroom 3 | 3.65 m | 4.38 m | 3.65 m x 4.38 m |
| Second Level | Bedroom 4 | 5.33 m | 3.04 m | 5.33 m x 3.04 m |
| Second Level | Den | 3.59 m | 2.13 m | 3.59 m x 2.13 m |
| Basement | Recreational, Games Room | Measurements not available | ||
| Basement | Den | Measurements not available | ||
| Ground Level | Living Room | 3.35 m | 4.26 m | 3.35 m x 4.26 m |
| Ground Level | Dining Room | 4.26 m | 3.96 m | 4.26 m x 3.96 m |
| Ground Level | Kitchen | 3.96 m | 3.35 m | 3.96 m x 3.35 m |
| Ground Level | Great Room | 4.87 m | 5.18 m | 4.87 m x 5.18 m |
| Ground Level | Laundry Room | Measurements not available |
https://www.realtor.ca/real-estate/26428634/2107-helmsley-ave-oakville-west-oak-trails
매물 문의
매물주소는 자동입력됩니다









































