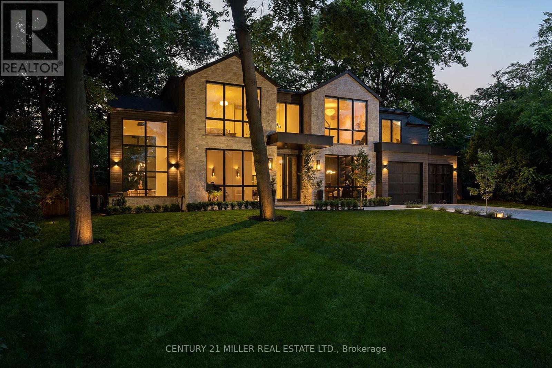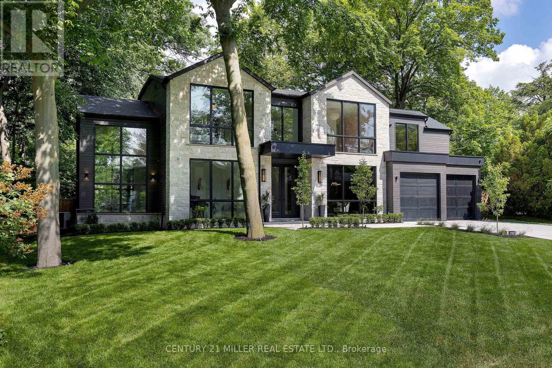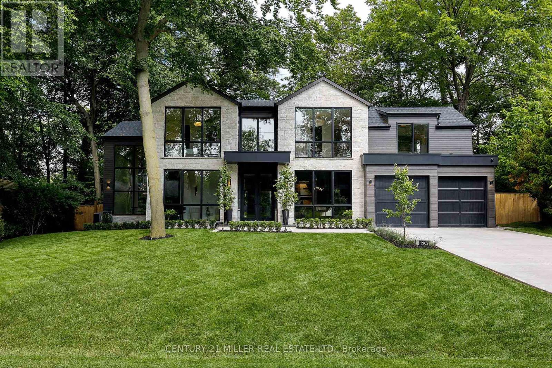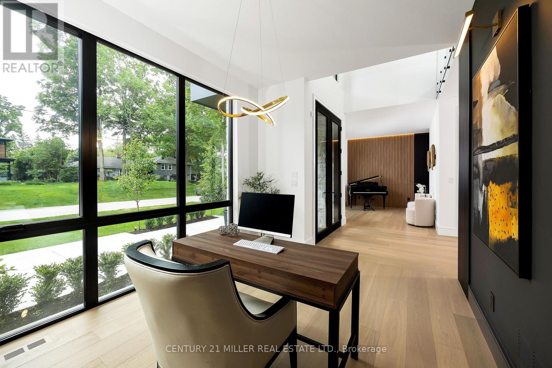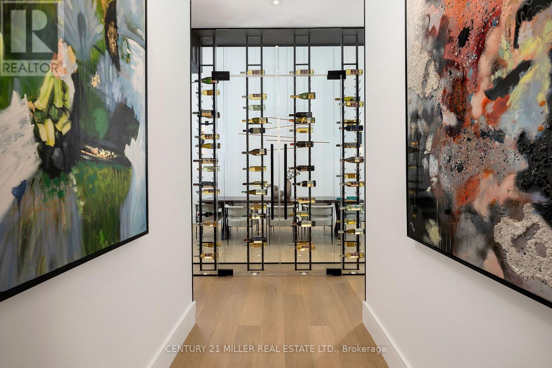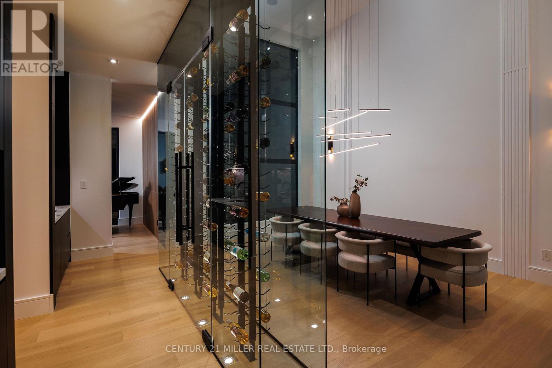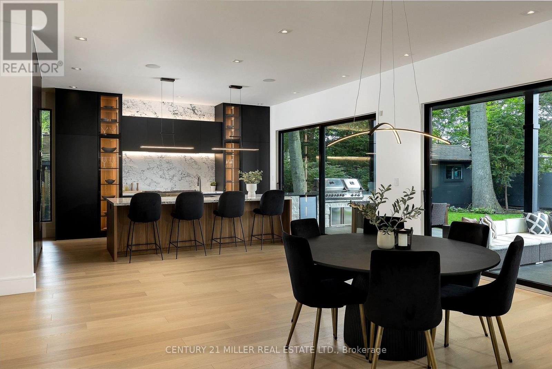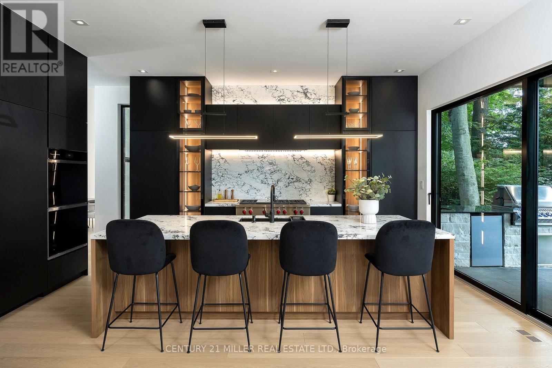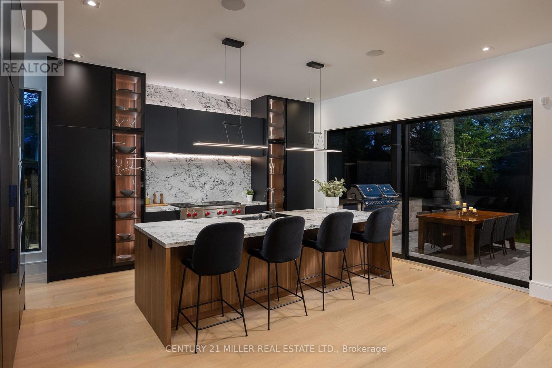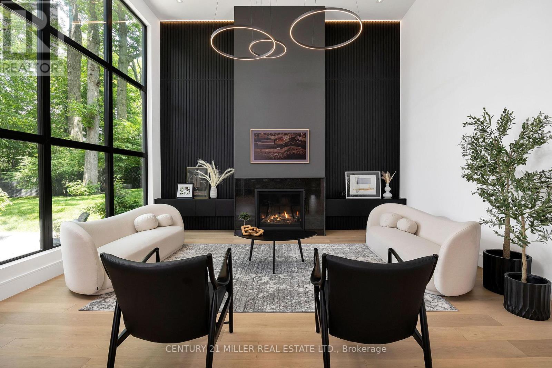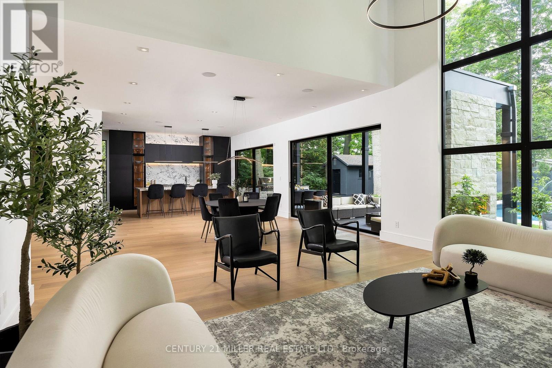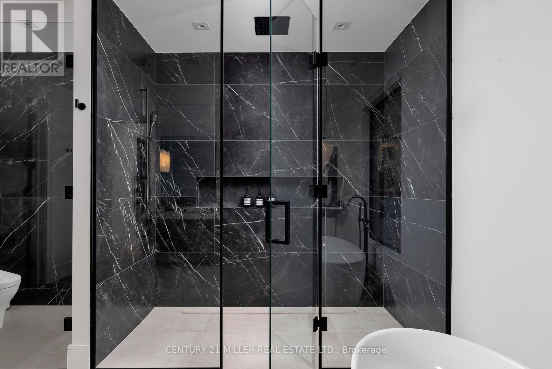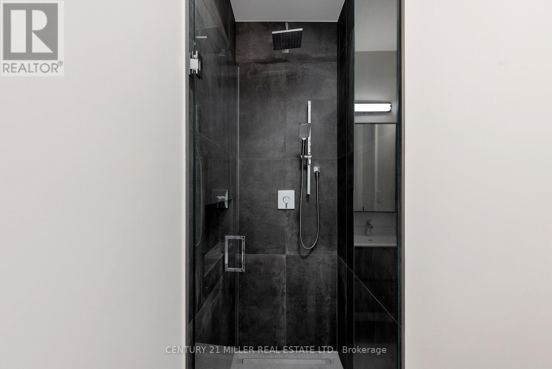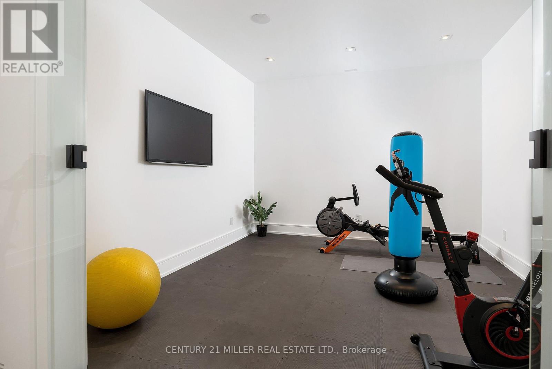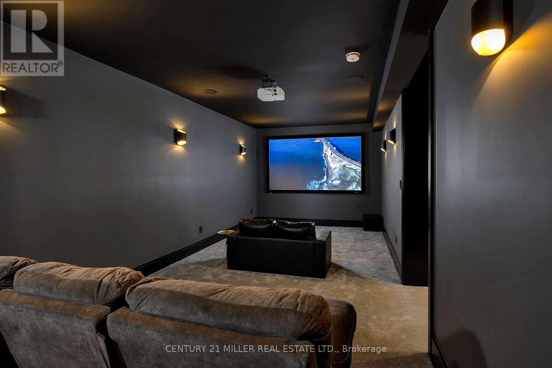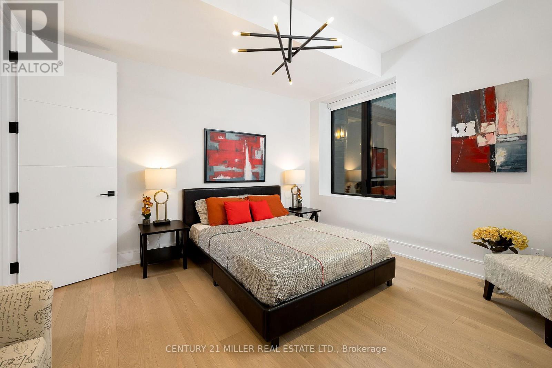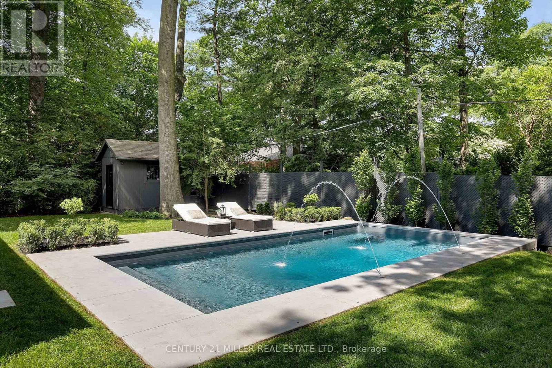5 Bedroom
7 Bathroom
Fireplace
Inground Pool
Central Air Conditioning
Forced Air
$7,499,999
Welcome to a captivating living experience that transcends the ordinary! Newly custom-built residence offering over 7,450 sq ft of curated living space magnificently set on a 100' x 150' manicured lot with pool and triple car garage. This 4+1 bedroom, 6.1 bath home exudes elegance and refinement. The interplay of textures, materials, thoughtful finishes and detailing makes every room a showcase of modern luxury. Radiant heated lower level w/walk-out, en-suite bedroom, glass gym, steam shower, sauna, wet bar & dedicated theatre. Well appointed outdoor living spaces featuring a covered porch, double sided fireplace, outdoor kitchen. Built in 2023 by Inlet Homes. Savant home automation system. Security system with 4 exterior cameras. Front and rear irrigation. Outdoor landscape lighting. Tesla Charger. Jameson gunite based pool with padded steps. 2 deck fountains. Garden shed with pool equipment. (id:54838)
Property Details
|
MLS® Number
|
W8007434 |
|
Property Type
|
Single Family |
|
Community Name
|
Eastlake |
|
Amenities Near By
|
Park, Schools |
|
Parking Space Total
|
7 |
|
Pool Type
|
Inground Pool |
Building
|
Bathroom Total
|
7 |
|
Bedrooms Above Ground
|
4 |
|
Bedrooms Below Ground
|
1 |
|
Bedrooms Total
|
5 |
|
Basement Development
|
Finished |
|
Basement Features
|
Walk Out |
|
Basement Type
|
N/a (finished) |
|
Construction Style Attachment
|
Detached |
|
Cooling Type
|
Central Air Conditioning |
|
Exterior Finish
|
Stone |
|
Fireplace Present
|
Yes |
|
Heating Fuel
|
Natural Gas |
|
Heating Type
|
Forced Air |
|
Stories Total
|
2 |
|
Type
|
House |
Parking
Land
|
Acreage
|
No |
|
Land Amenities
|
Park, Schools |
|
Size Irregular
|
100 X 150 Ft ; 100.18' X 150.20' X 100.18' X 150.18' |
|
Size Total Text
|
100 X 150 Ft ; 100.18' X 150.20' X 100.18' X 150.18' |
Rooms
| Level |
Type |
Length |
Width |
Dimensions |
|
Second Level |
Primary Bedroom |
5.64 m |
4.88 m |
5.64 m x 4.88 m |
|
Second Level |
Bedroom 2 |
6.45 m |
3.38 m |
6.45 m x 3.38 m |
|
Second Level |
Bedroom 3 |
4.24 m |
3.28 m |
4.24 m x 3.28 m |
|
Second Level |
Bedroom 4 |
4.27 m |
3.43 m |
4.27 m x 3.43 m |
|
Basement |
Games Room |
7.42 m |
3.91 m |
7.42 m x 3.91 m |
|
Basement |
Bedroom |
3.99 m |
3.71 m |
3.99 m x 3.71 m |
|
Basement |
Exercise Room |
4.27 m |
3.86 m |
4.27 m x 3.86 m |
|
Basement |
Recreational, Games Room |
4.85 m |
3.63 m |
4.85 m x 3.63 m |
|
Main Level |
Kitchen |
5.64 m |
4.39 m |
5.64 m x 4.39 m |
|
Main Level |
Eating Area |
5.64 m |
4.98 m |
5.64 m x 4.98 m |
|
Main Level |
Dining Room |
5.26 m |
3.43 m |
5.26 m x 3.43 m |
|
Main Level |
Family Room |
5.64 m |
5.05 m |
5.64 m x 5.05 m |
https://www.realtor.ca/real-estate/26426646/2102-glenforest-cres-oakville-eastlake
