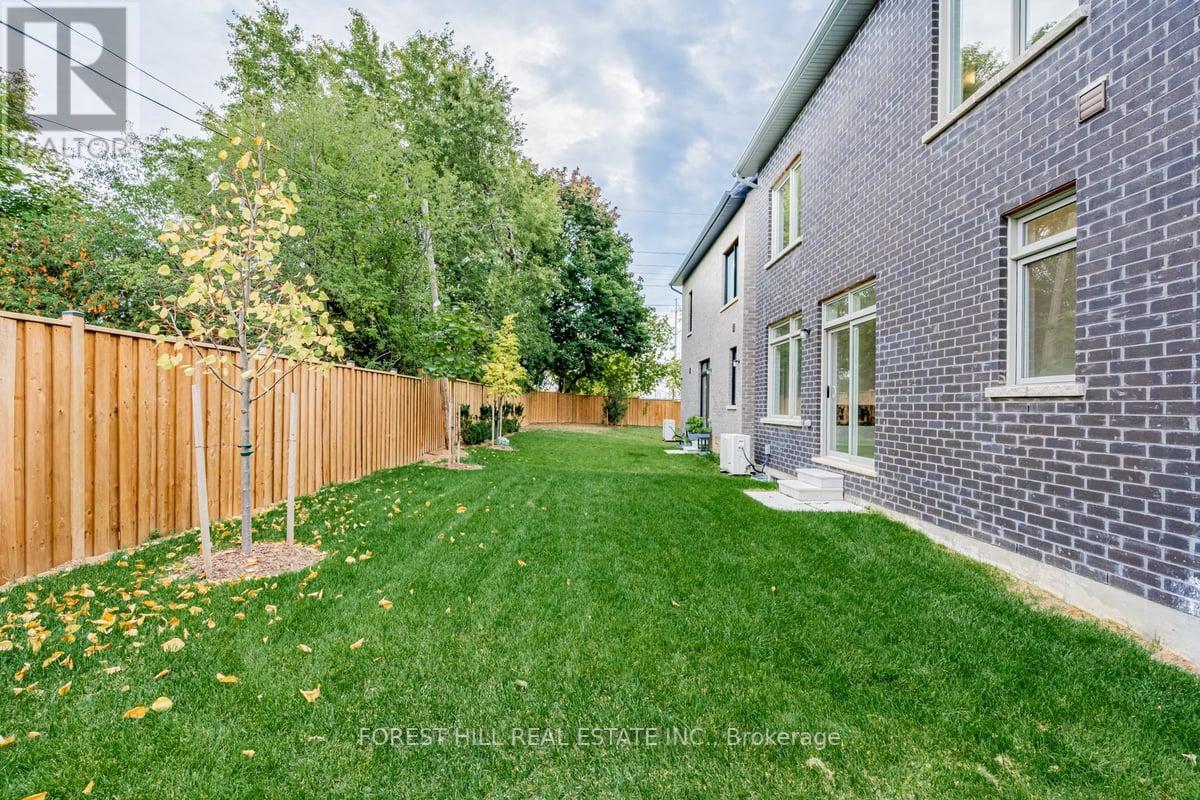5 Bedroom
5 Bathroom
Central Air Conditioning
Forced Air
$1,450,000
Newly Built, Never Lived In Stunning Modern Home In A Beautiful Secluded Enclave Of Only 26 Homes. This Crosstown Model Boasts Aprx 2900 Sq Ft Of Fin Space. Spacious 4 Bdrm 5 Baths & Fin Bsmt. 9' Ceilings On Main Fl & H/W Thruout, B/I Fireplace, Pot Lights On Main & Master Retreat, Quartz Kit Counters. 2nd Flr Den Can Be Used As Office/Study. Breathtaking 3rd Fl Master Retreat. Close To Shops, Schools, Golden Mile, Nature And Cyc, Thousands In Upgrades. See Attachments.**** EXTRAS **** Brand New Built W/Tarion Warranty, S/S Appliances: Fridge, Stove, Microwave, Dishwasher. White Front Loading Washer & Dryer. **See Multimedia Link For Virtual Tour** (id:54838)
Property Details
|
MLS® Number
|
E7327270 |
|
Property Type
|
Single Family |
|
Community Name
|
Wexford-Maryvale |
|
Amenities Near By
|
Park, Public Transit, Schools |
|
Parking Space Total
|
2 |
Building
|
Bathroom Total
|
5 |
|
Bedrooms Above Ground
|
4 |
|
Bedrooms Below Ground
|
1 |
|
Bedrooms Total
|
5 |
|
Basement Development
|
Finished |
|
Basement Type
|
N/a (finished) |
|
Construction Style Attachment
|
Detached |
|
Cooling Type
|
Central Air Conditioning |
|
Exterior Finish
|
Brick |
|
Heating Fuel
|
Natural Gas |
|
Heating Type
|
Forced Air |
|
Stories Total
|
3 |
|
Type
|
House |
Parking
Land
|
Acreage
|
No |
|
Land Amenities
|
Park, Public Transit, Schools |
|
Size Irregular
|
28.7 X 72.8 Ft |
|
Size Total Text
|
28.7 X 72.8 Ft |
Rooms
| Level |
Type |
Length |
Width |
Dimensions |
|
Second Level |
Bedroom 2 |
3.07 m |
2.89 m |
3.07 m x 2.89 m |
|
Second Level |
Bedroom 3 |
3.08 m |
2.8 m |
3.08 m x 2.8 m |
|
Second Level |
Bedroom 4 |
3.05 m |
4.45 m |
3.05 m x 4.45 m |
|
Second Level |
Den |
3.87 m |
2.35 m |
3.87 m x 2.35 m |
|
Third Level |
Primary Bedroom |
7.77 m |
3.93 m |
7.77 m x 3.93 m |
|
Basement |
Recreational, Games Room |
|
|
Measurements not available |
|
Basement |
Bathroom |
|
|
Measurements not available |
|
Main Level |
Living Room |
6 m |
3.81 m |
6 m x 3.81 m |
|
Main Level |
Dining Room |
6 m |
3.81 m |
6 m x 3.81 m |
|
Main Level |
Kitchen |
3.35 m |
2.99 m |
3.35 m x 2.99 m |
https://www.realtor.ca/real-estate/26317697/21-freemon-redmon-circ-toronto-wexford-maryvale


























