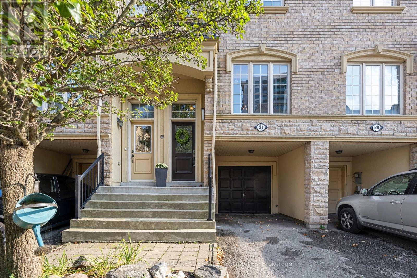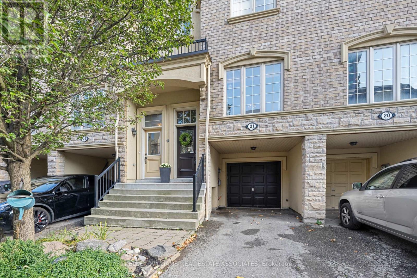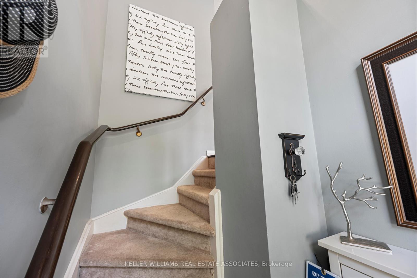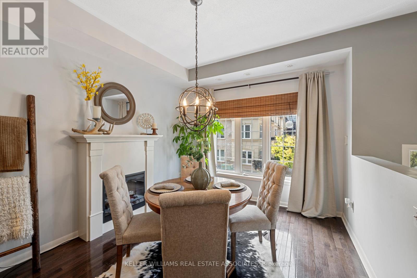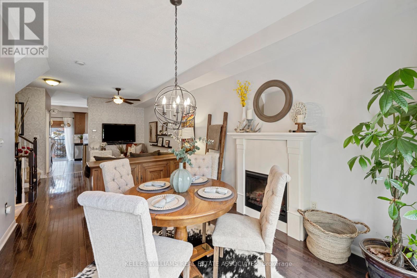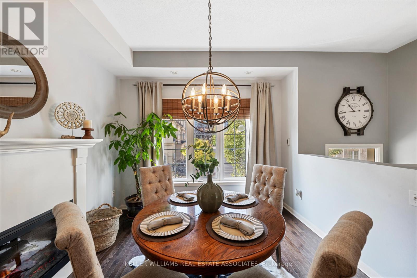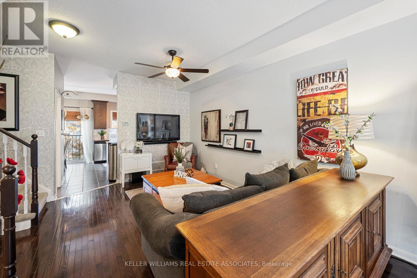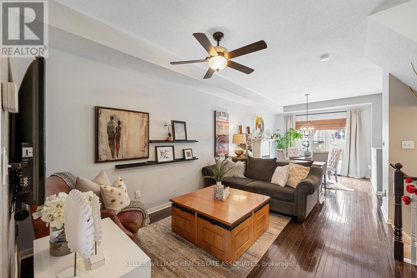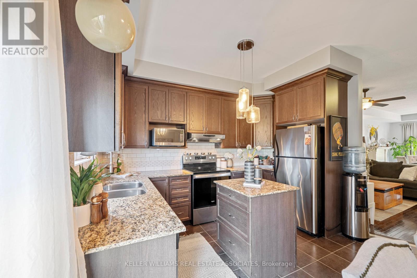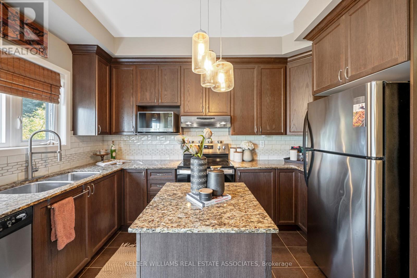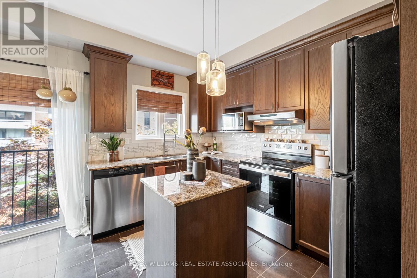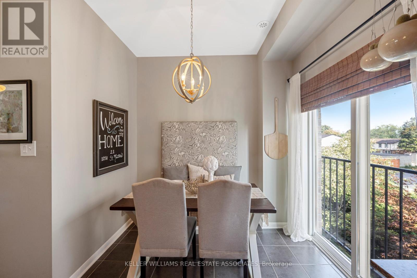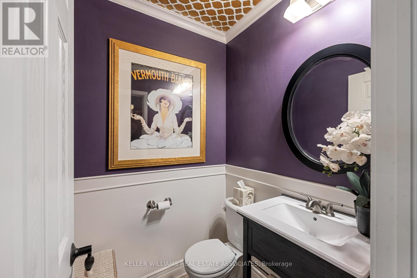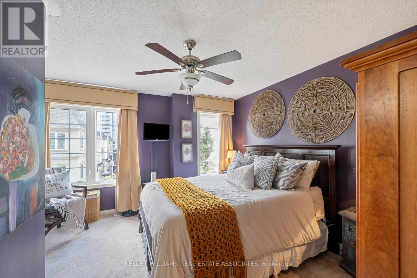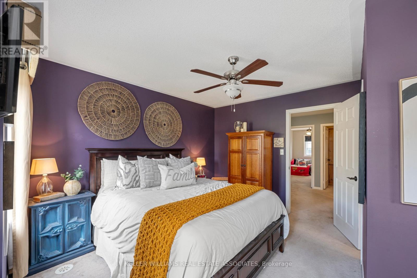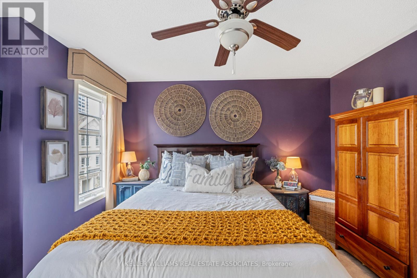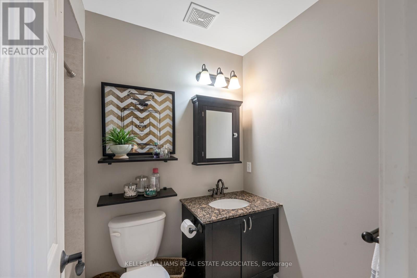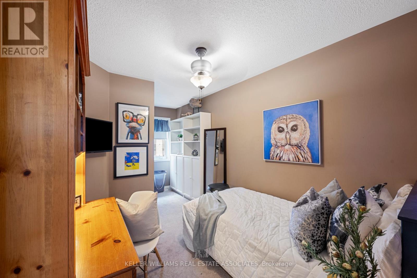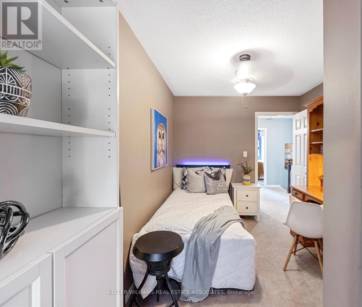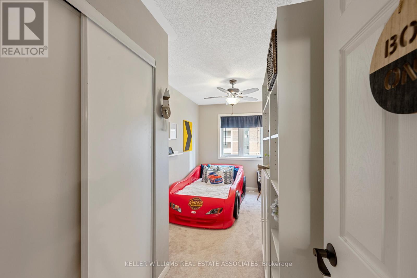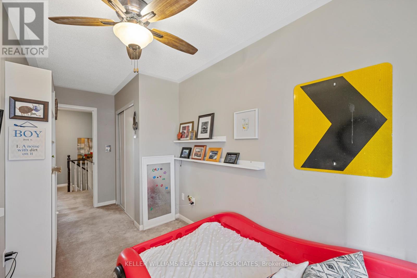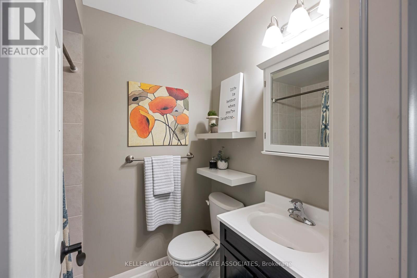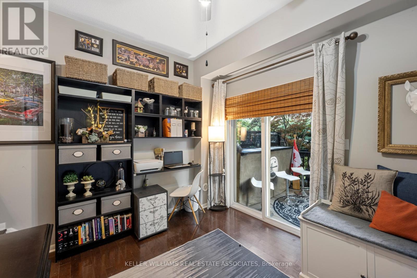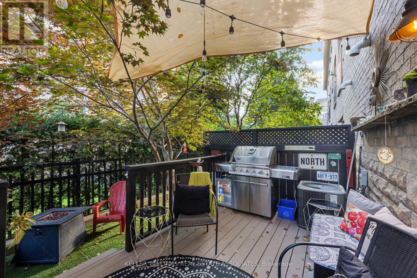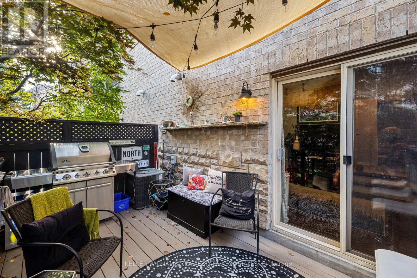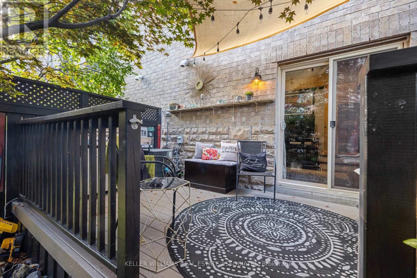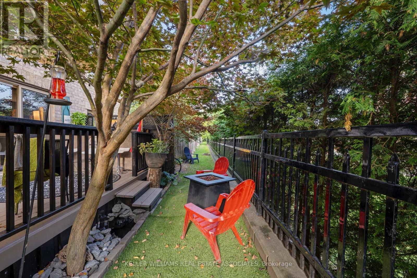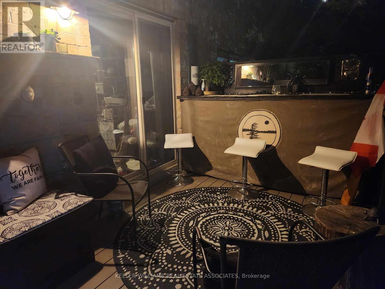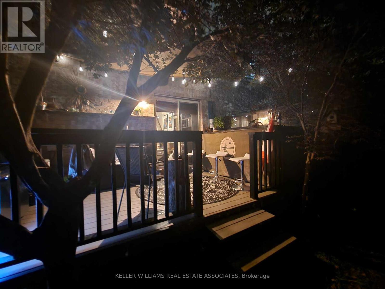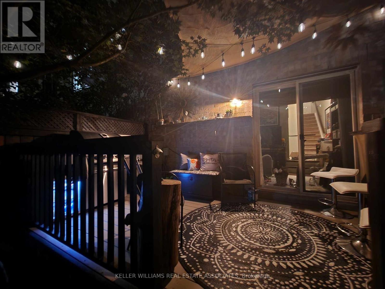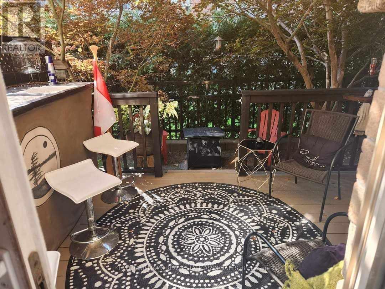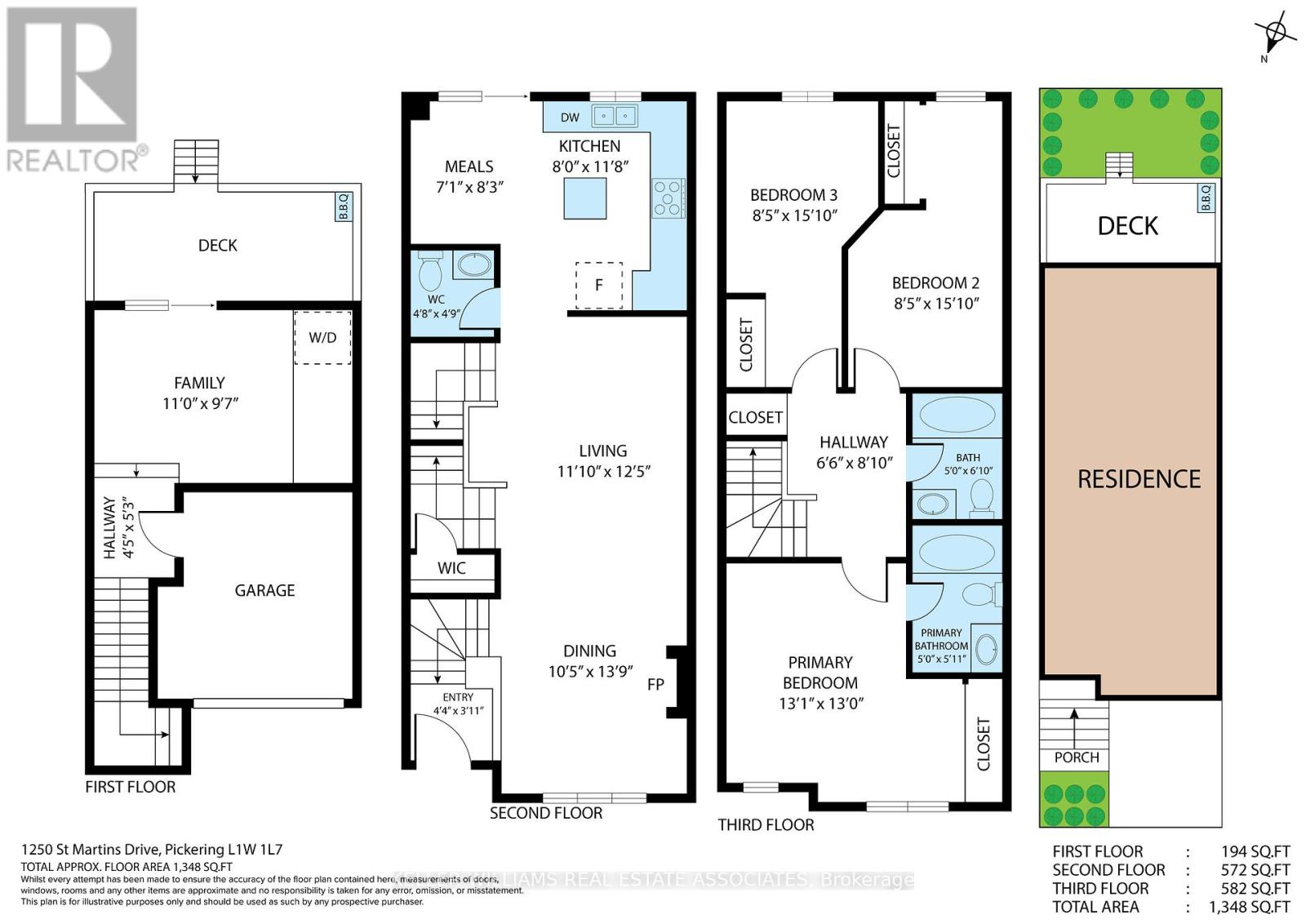#21 -1250 St. Martins Dr Pickering, Ontario L1W 1L7
$899,900Maintenance, Parcel of Tied Land
$144 Monthly
Maintenance, Parcel of Tied Land
$144 MonthlyOFFERS ANYTIME! This Freehold Beautiful & Move-In Ready Townhouse is ready for new owners! Location Location Location! Close to the mall, plenty of restaurant, Go Station, bike trails and the beach! Step inside and be greeted by a cozy living room and dining room adorned with windows, letting in ample natural light. The updated kitchen including granite countertops and breakfast area are a dream, with a Juliette balcony allowing you to enjoy your morning coffee while basking in sunlight. A convenient powder room completes the main level.The third level features three spacious bedrooms and 2 full bathrooms. Plenty of room for the whole family to unwind and relax. This townhouse also boasts a finished basement, perfect for a den or office, with a walkout to a stunning backyard. Step onto the deck and immerse yourself in tranquility, with a small pond surrounded by two beautiful Japanese maple trees. Garage has access to the house from inside.**** EXTRAS **** Natural Gas Bbq Hook Up, Heated Floor on Main Floor, painted throughout the house, Stained Deck (2023), Backsplash in Kitchen (2021), Dryer/Washer (2017), Stove (2023), & Upgraded Outlet with USB in Primary, Second Bedroom & Living Room. (id:54838)
Property Details
| MLS® Number | E7393144 |
| Property Type | Single Family |
| Community Name | Bay Ridges |
| Amenities Near By | Beach, Park, Public Transit |
| Community Features | Community Centre |
| Parking Space Total | 2 |
Building
| Bathroom Total | 3 |
| Bedrooms Above Ground | 3 |
| Bedrooms Total | 3 |
| Basement Development | Finished |
| Basement Features | Walk Out |
| Basement Type | N/a (finished) |
| Construction Style Attachment | Attached |
| Cooling Type | Central Air Conditioning |
| Exterior Finish | Brick |
| Heating Fuel | Natural Gas |
| Heating Type | Forced Air |
| Stories Total | 3 |
| Type | Row / Townhouse |
Parking
| Attached Garage |
Land
| Acreage | No |
| Land Amenities | Beach, Park, Public Transit |
| Size Irregular | 16.08 X 72.54 Ft |
| Size Total Text | 16.08 X 72.54 Ft |
| Surface Water | Lake/pond |
Rooms
| Level | Type | Length | Width | Dimensions |
|---|---|---|---|---|
| Second Level | Bedroom | 4.32 m | 3.96 m | 4.32 m x 3.96 m |
| Second Level | Bedroom 2 | 2.56 m | 4.82 m | 2.56 m x 4.82 m |
| Second Level | Bedroom 3 | 2.56 m | 4.82 m | 2.56 m x 4.82 m |
| Second Level | Bathroom | Measurements not available | ||
| Second Level | Bathroom | Measurements not available | ||
| Basement | Family Room | 3.35 m | 2.92 m | 3.35 m x 2.92 m |
| Main Level | Living Room | 3.6 m | 3.78 m | 3.6 m x 3.78 m |
| Main Level | Dining Room | 3.17 m | 4.19 m | 3.17 m x 4.19 m |
| Main Level | Kitchen | 2.4 m | 3.55 m | 2.4 m x 3.55 m |
| Main Level | Eating Area | 2.15 m | 2.51 m | 2.15 m x 2.51 m |
https://www.realtor.ca/real-estate/26406476/21-1250-st-martins-dr-pickering-bay-ridges
매물 문의
매물주소는 자동입력됩니다
