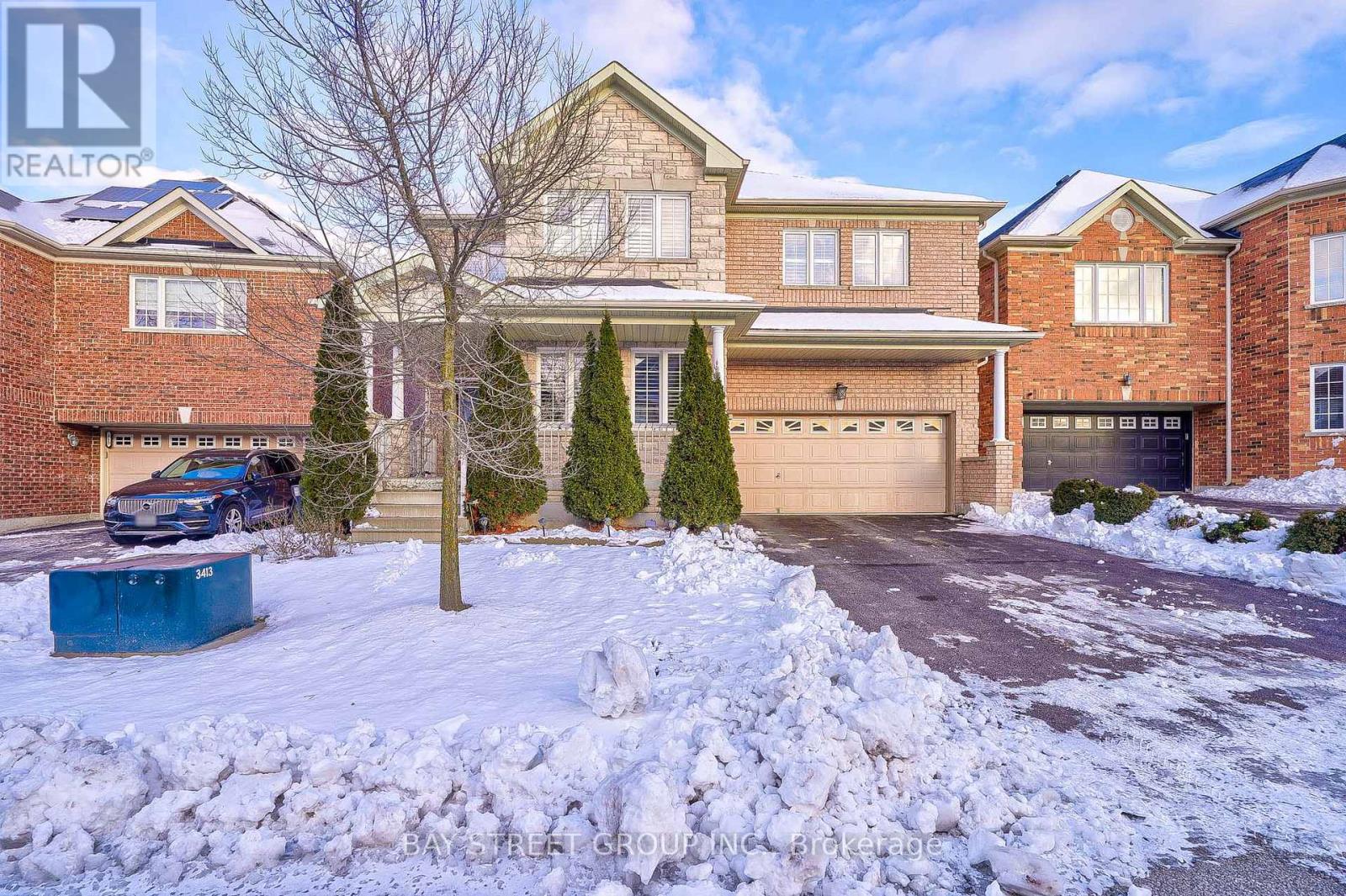4 Bedroom
4 Bathroom
Fireplace
Central Air Conditioning
Forced Air
$1,580,000
Welcome to this stunning detached 3200+ square foot home that exudes charm and comfort. This residence is bathed in natural sunlight, creating a bright, clean, and cozy atmosphere that you'll love coming home to The main flr boasts a 9-foot ceiling, gleaming hardwood floors, and elegant California shutters. You'll find separate living and dining areas, perfect for entertaining guests.The family-size kitchen is a chef's dream, and the spacious family room features a charming fireplace, ideal for cozy gatherings Take note of the iron pickets and hardwood staircase,Convenience is at its best with a main floor laundry room and direct access to the garage Upstairs, you'll discover two luxurious en-suites, Each bedroom comes equipped with either a walk-in closet or his and her closets perfect layout and offers unique advantages, no side walk, no immediate neighbors behind, and a wider rear boundary. convenience of walking to mall, various retail and food stores, bus stops, and schools**** EXTRAS **** furnace2020,gas stove2020,newly repaint deck (id:54838)
Property Details
|
MLS® Number
|
N7404412 |
|
Property Type
|
Single Family |
|
Community Name
|
Woodland Hill |
|
Parking Space Total
|
6 |
Building
|
Bathroom Total
|
4 |
|
Bedrooms Above Ground
|
4 |
|
Bedrooms Total
|
4 |
|
Basement Type
|
Full |
|
Construction Style Attachment
|
Detached |
|
Cooling Type
|
Central Air Conditioning |
|
Exterior Finish
|
Brick, Stone |
|
Fireplace Present
|
Yes |
|
Heating Fuel
|
Natural Gas |
|
Heating Type
|
Forced Air |
|
Stories Total
|
2 |
|
Type
|
House |
Parking
Land
|
Acreage
|
No |
|
Size Irregular
|
44.6 X 87 Ft ; 44.60x 87.60x 54.82x87.00 |
|
Size Total Text
|
44.6 X 87 Ft ; 44.60x 87.60x 54.82x87.00 |
Rooms
| Level |
Type |
Length |
Width |
Dimensions |
|
Second Level |
Primary Bedroom |
6.1 m |
4.95 m |
6.1 m x 4.95 m |
|
Second Level |
Bedroom 2 |
4.56 m |
4.1 m |
4.56 m x 4.1 m |
|
Second Level |
Bedroom 3 |
3.4 m |
3.3 m |
3.4 m x 3.3 m |
|
Second Level |
Bedroom 4 |
4.6 m |
3.28 m |
4.6 m x 3.28 m |
|
Ground Level |
Living Room |
4.8 m |
3.42 m |
4.8 m x 3.42 m |
|
Ground Level |
Dining Room |
4.69 m |
3.61 m |
4.69 m x 3.61 m |
|
Ground Level |
Kitchen |
3.3 m |
3 m |
3.3 m x 3 m |
|
Ground Level |
Eating Area |
3.95 m |
3.3 m |
3.95 m x 3.3 m |
|
Ground Level |
Family Room |
5.36 m |
4.26 m |
5.36 m x 4.26 m |
https://www.realtor.ca/real-estate/26422281/209-karl-rose-tr-newmarket-woodland-hill





































