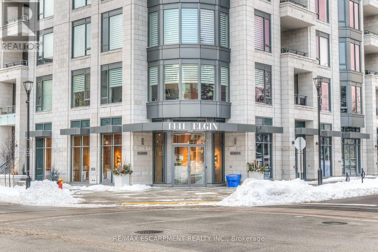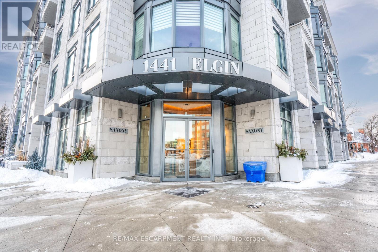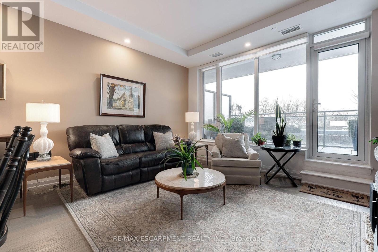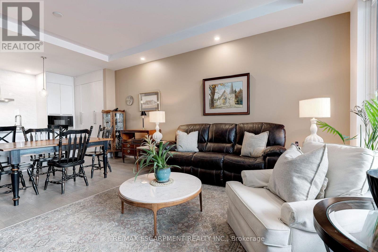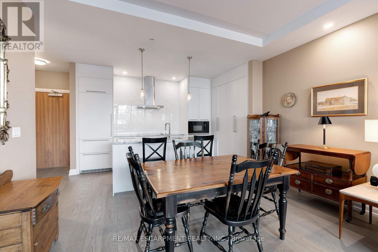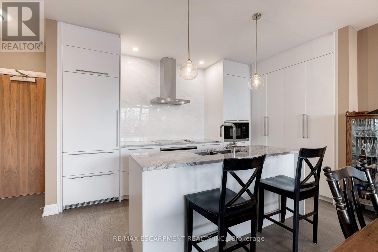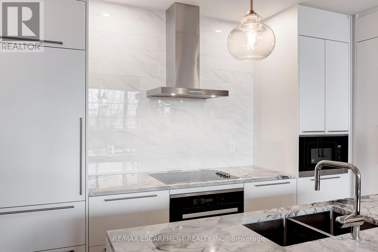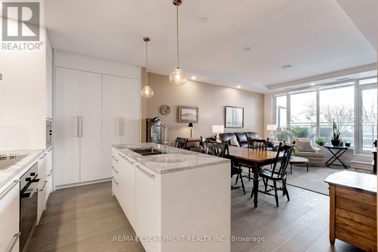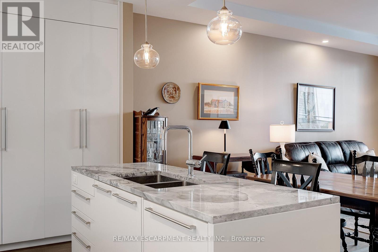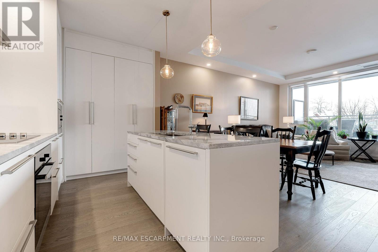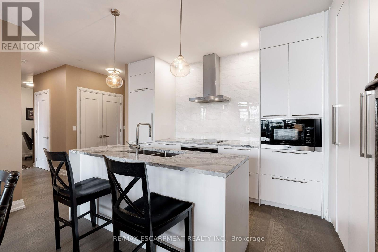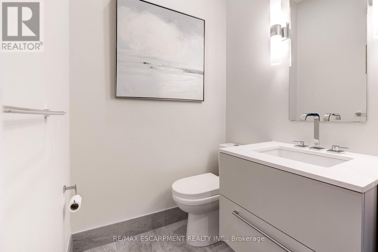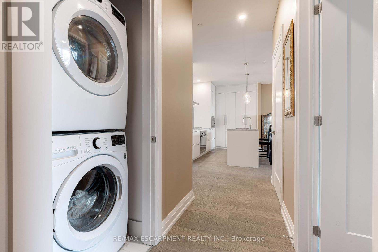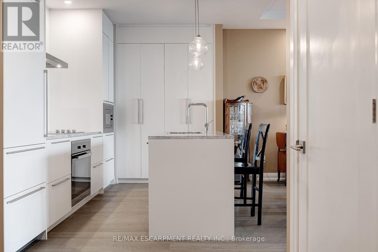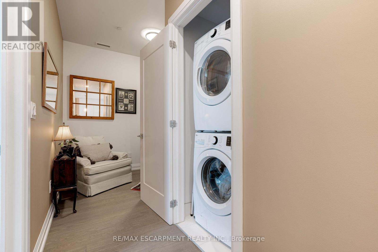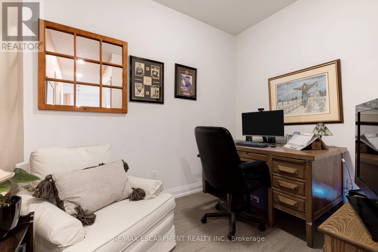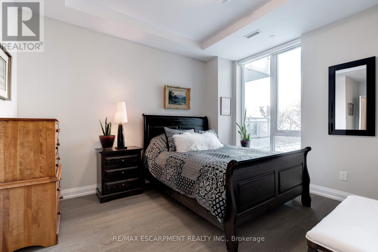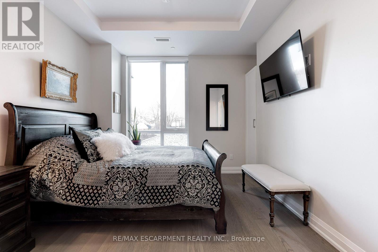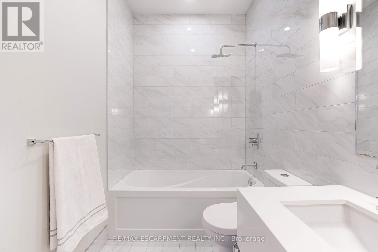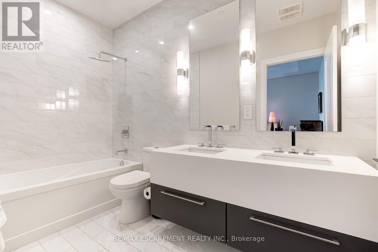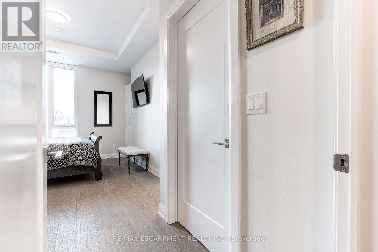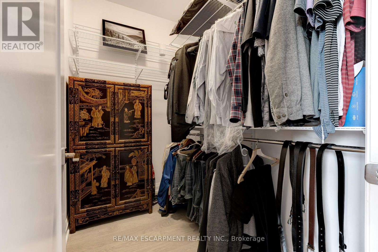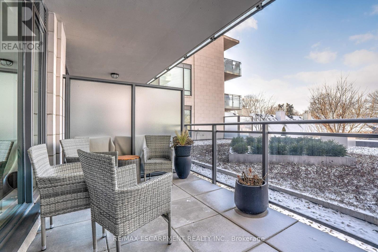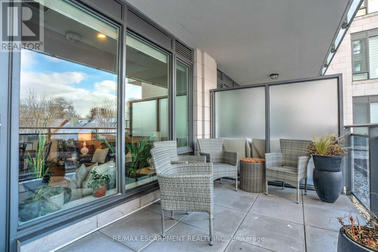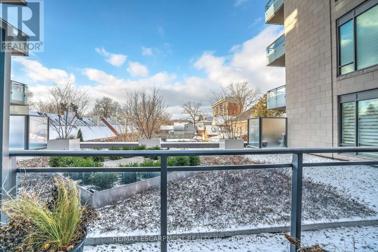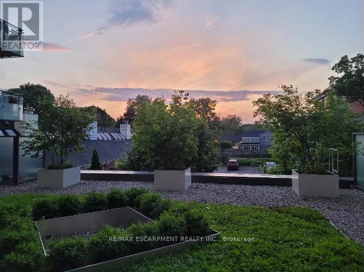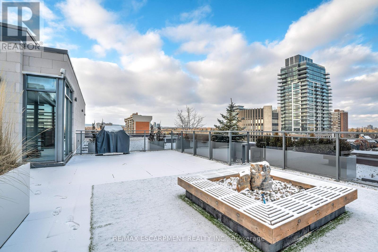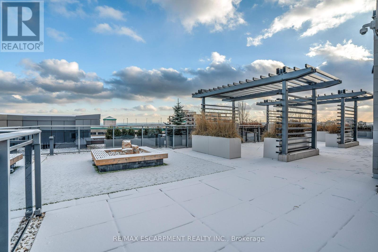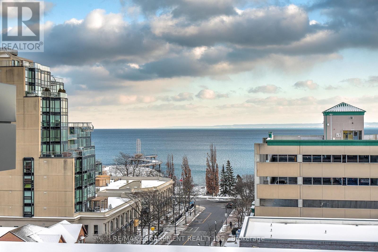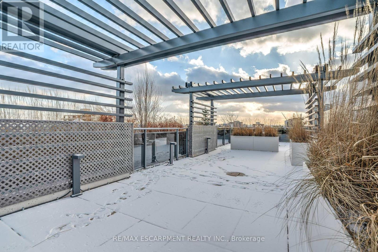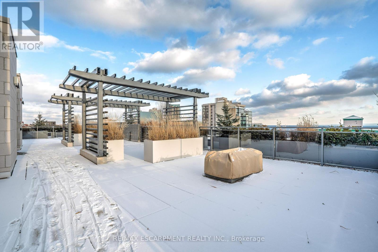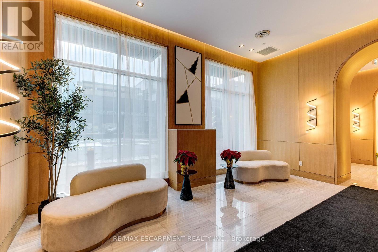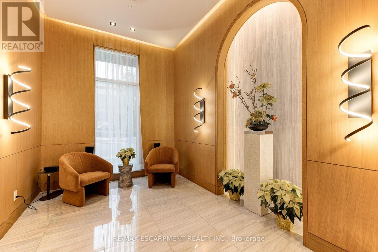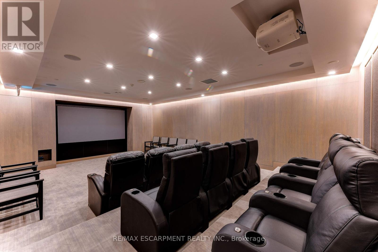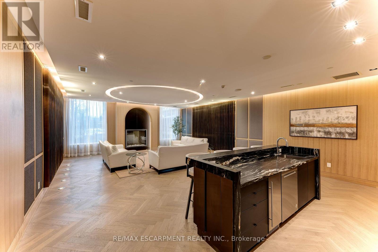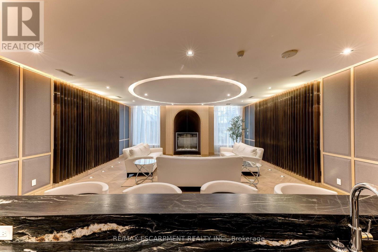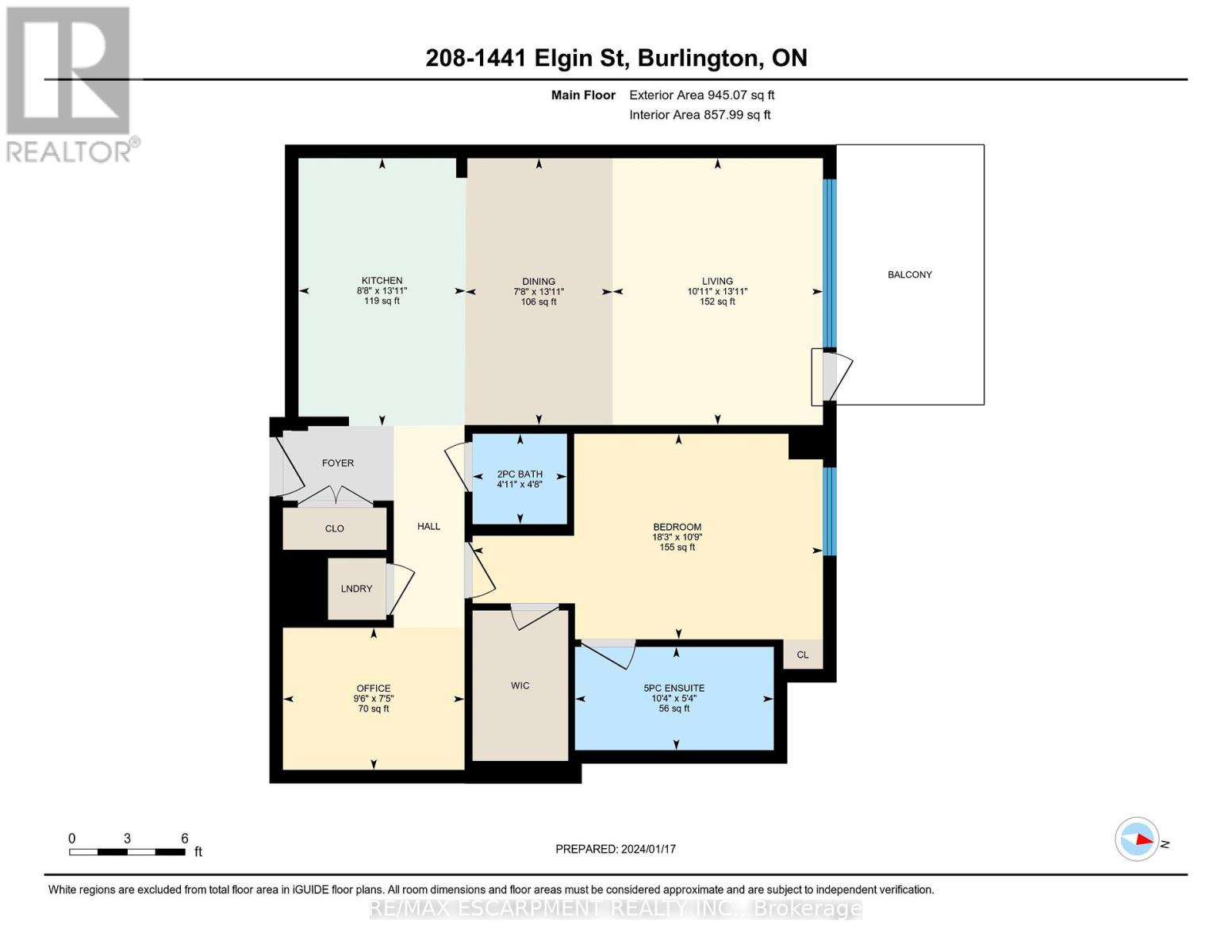#208 -1441 Elgin St Burlington, Ontario L7S 1E6
$1,149,000Maintenance,
$767.40 Monthly
Maintenance,
$767.40 MonthlyStunning Luxury Suite in the unparalleled Boutique Saxony Condominium Residences in Downtown Burlington! Located across from the Performing Arts Centre & only steps to the Lake, Waterfront Park, unique shopping & fine restaurants. Professional interiors, sleek modern & cosmopolitan design with airy 9' ceilings, wide plank hardwood, LED potlights & more! Sophisticated 960 sq.ft. One Bedroom plus Den with 110 sq.ft. Terrace, 1 oversized u.g. Parking & large Locker. Gourmet Kitchen features stunning marble counters, extravagant backsplash, b-i Miele appliances, Induction Cooktop, large island w/seating, custom cabinetry & floor to ceiling Pantries. Spectacular open concept Great Room w/floor-to-ceiling windows & w-o to Terrace overlooking green space. Private Primary Suite w/5 piece Spa Ensuite w/double floating vanity & generous Walk-in. Spacious separate Den & posh 2 piece powder room. Live the Downtown lifestyle steps from everything this unique Lakefront community offers!**** EXTRAS **** Saxony Lifestyle amenities include Concierge, Fitness Room, Theatre, Party Room & Rooftop Terrace w/Lake views, Gazebo, Fireplace, Water feature & BBQ station. Experience the meticulous design & sumptuous details of this fine residence. (id:54838)
Property Details
| MLS® Number | W7405476 |
| Property Type | Single Family |
| Community Name | Brant |
| Amenities Near By | Beach, Hospital |
| Features | Conservation/green Belt |
| Parking Space Total | 1 |
Building
| Bathroom Total | 2 |
| Bedrooms Above Ground | 1 |
| Bedrooms Below Ground | 1 |
| Bedrooms Total | 2 |
| Amenities | Storage - Locker, Car Wash, Security/concierge, Party Room, Exercise Centre |
| Cooling Type | Central Air Conditioning |
| Exterior Finish | Stone |
| Heating Fuel | Natural Gas |
| Heating Type | Forced Air |
| Type | Apartment |
Land
| Acreage | No |
| Land Amenities | Beach, Hospital |
| Surface Water | Lake/pond |
Rooms
| Level | Type | Length | Width | Dimensions |
|---|---|---|---|---|
| Main Level | Living Room | 4.27 m | 4.01 m | 4.27 m x 4.01 m |
| Main Level | Dining Room | 4.27 m | 1.68 m | 4.27 m x 1.68 m |
| Main Level | Kitchen | 3.81 m | 2.59 m | 3.81 m x 2.59 m |
| Main Level | Bathroom | Measurements not available | ||
| Main Level | Laundry Room | Measurements not available | ||
| Main Level | Primary Bedroom | 3.94 m | 3.28 m | 3.94 m x 3.28 m |
| Main Level | Bathroom | Measurements not available | ||
| Main Level | Den | 2.69 m | 2.01 m | 2.69 m x 2.01 m |
https://www.realtor.ca/real-estate/26423626/208-1441-elgin-st-burlington-brant
매물 문의
매물주소는 자동입력됩니다
