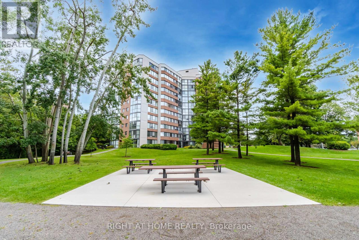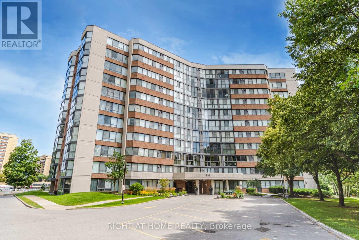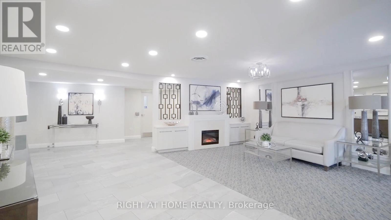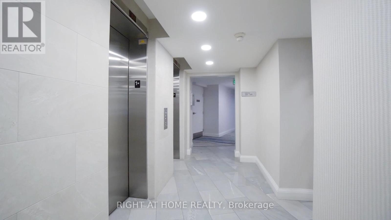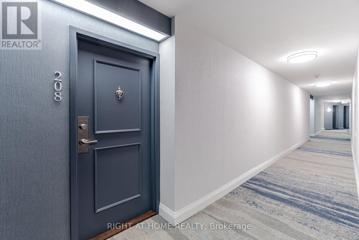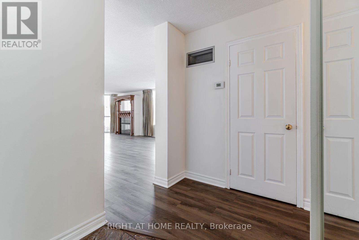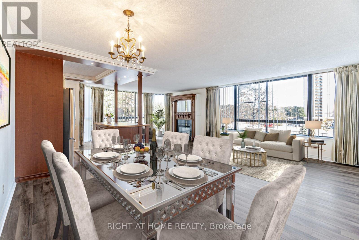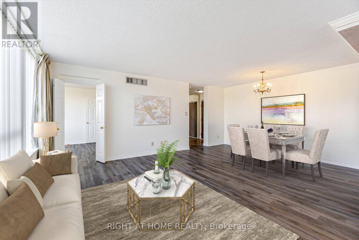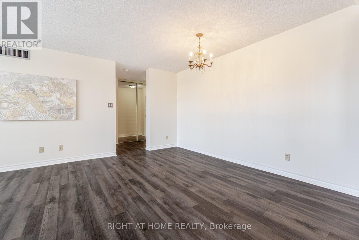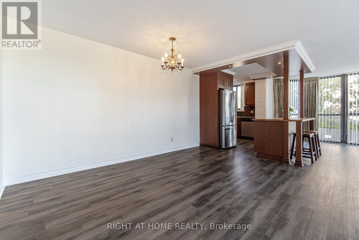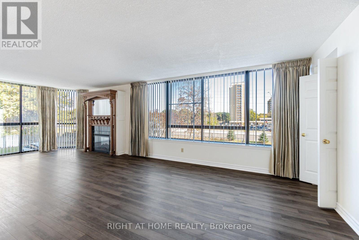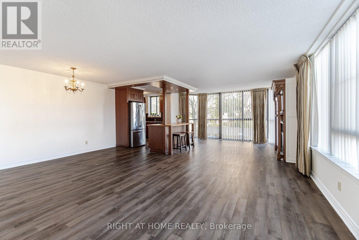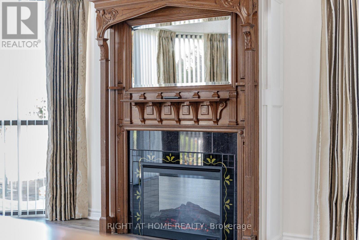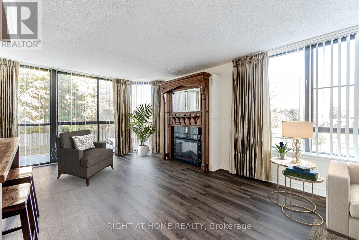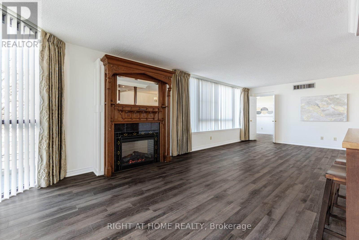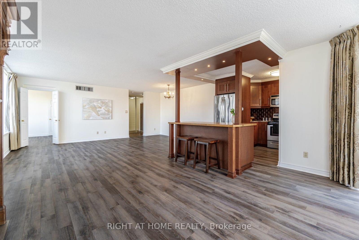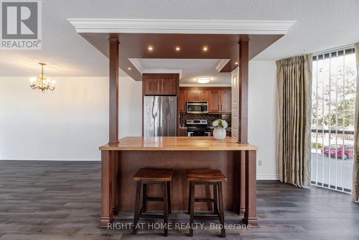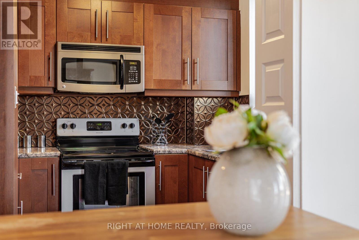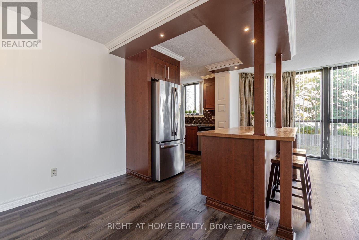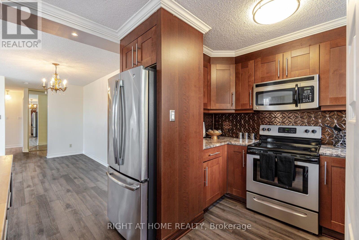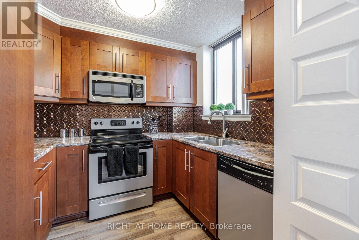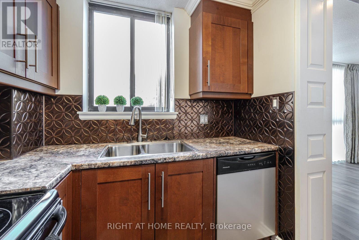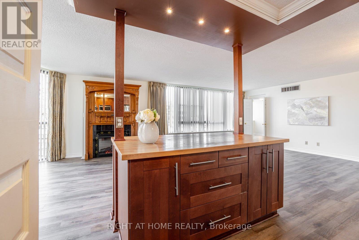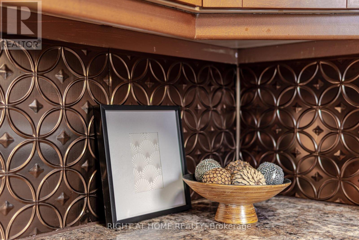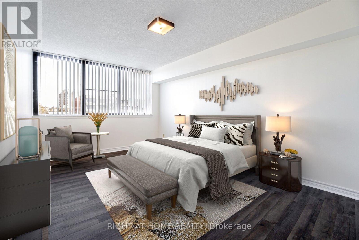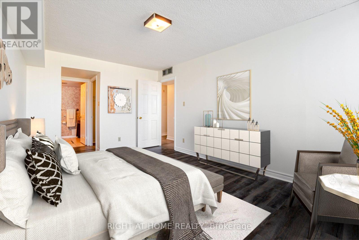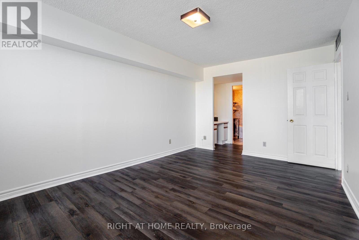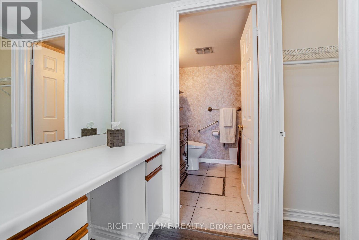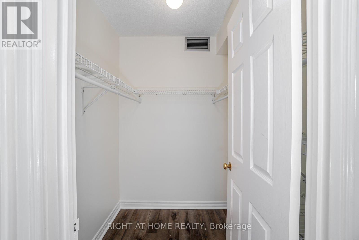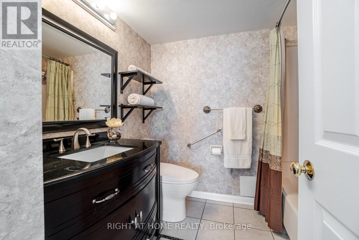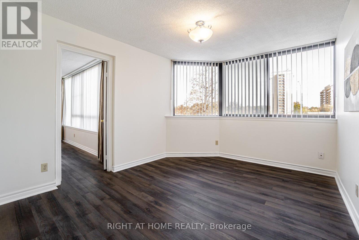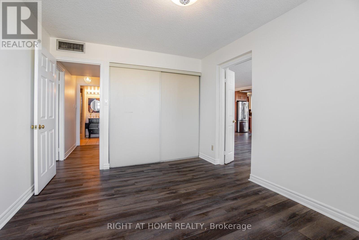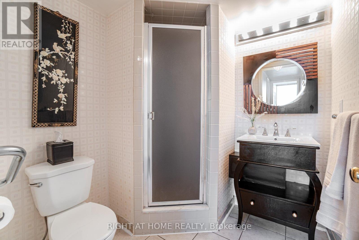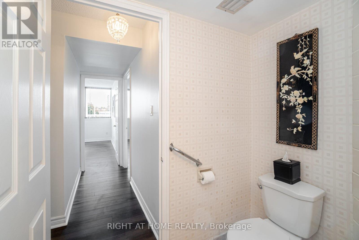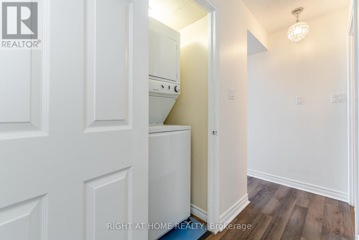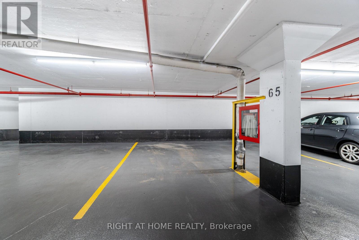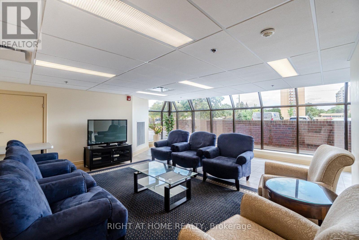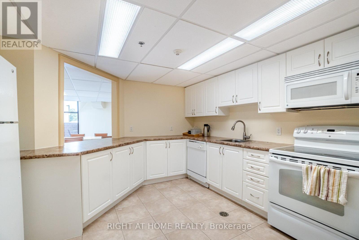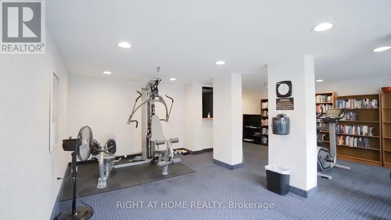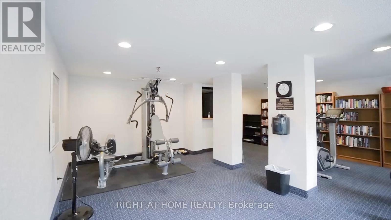#208 -1230 Marlborough Crt Oakville, Ontario L6H 3K6
$704,999Maintenance,
$897 Monthly
Maintenance,
$897 MonthlyRenovated & professionally painted throughout, this move-in ready corner unit is w/1269 sq ft & located in desirable Oakville. A bright, carpet-free, open space, offering great flow & energy. The entertainer's kitchen features a centre island o/l a cozy fireplace, loads of storage & work surfaces. Primary bedroom can fit a full furniture suite w/wall-to-wall windows, a 4-pce ensuite, & walk-in closet. Large 2nd bdrm can double as a den or office. Common spaces (lobby, elevators, hallways) have been recently updated. This quiet cul-de-sac location, is perfect for a young family, college student or downsizer. Walk to trails, highly rated schools, Midtown, transit, Sheridan College, Oakville Mall, medical services & restaurants. Building amenities incl: Trafalgar Room, a gathering spot, gym, & library. SOVEREIGN I is extremely well managed and is a non-smoking building, including the condo unit. A premium parking spot is included, only steps to the elevator.**** EXTRAS **** 1 parking, 1 storage, High-speed internet, cable & water are included in the monthly fees. Additional parking spaces can be rented from property management. Small dogs (up to 20 lbs) are allowed. (id:54838)
Property Details
| MLS® Number | W7401810 |
| Property Type | Single Family |
| Community Name | College Park |
| Amenities Near By | Public Transit, Schools |
| Features | Cul-de-sac, Wooded Area, Conservation/green Belt |
| Parking Space Total | 1 |
Building
| Bathroom Total | 2 |
| Bedrooms Above Ground | 2 |
| Bedrooms Total | 2 |
| Amenities | Storage - Locker |
| Cooling Type | Central Air Conditioning |
| Exterior Finish | Brick, Concrete |
| Fireplace Present | Yes |
| Heating Fuel | Electric |
| Heating Type | Forced Air |
| Type | Apartment |
Land
| Acreage | No |
| Land Amenities | Public Transit, Schools |
Rooms
| Level | Type | Length | Width | Dimensions |
|---|---|---|---|---|
| Main Level | Living Room | 4.27 m | 3.05 m | 4.27 m x 3.05 m |
| Main Level | Kitchen | 4.06 m | 2.67 m | 4.06 m x 2.67 m |
| Main Level | Dining Room | 4.27 m | 3.05 m | 4.27 m x 3.05 m |
| Main Level | Eating Area | 3.94 m | 3.35 m | 3.94 m x 3.35 m |
| Main Level | Primary Bedroom | 3.84 m | 3.25 m | 3.84 m x 3.25 m |
| Main Level | Bedroom 2 | 3.84 m | 3.15 m | 3.84 m x 3.15 m |
| Main Level | Foyer | 2.64 m | 1.6 m | 2.64 m x 1.6 m |
| Main Level | Bathroom | Measurements not available | ||
| Main Level | Bathroom | Measurements not available |
https://www.realtor.ca/real-estate/26418257/208-1230-marlborough-crt-oakville-college-park
매물 문의
매물주소는 자동입력됩니다
