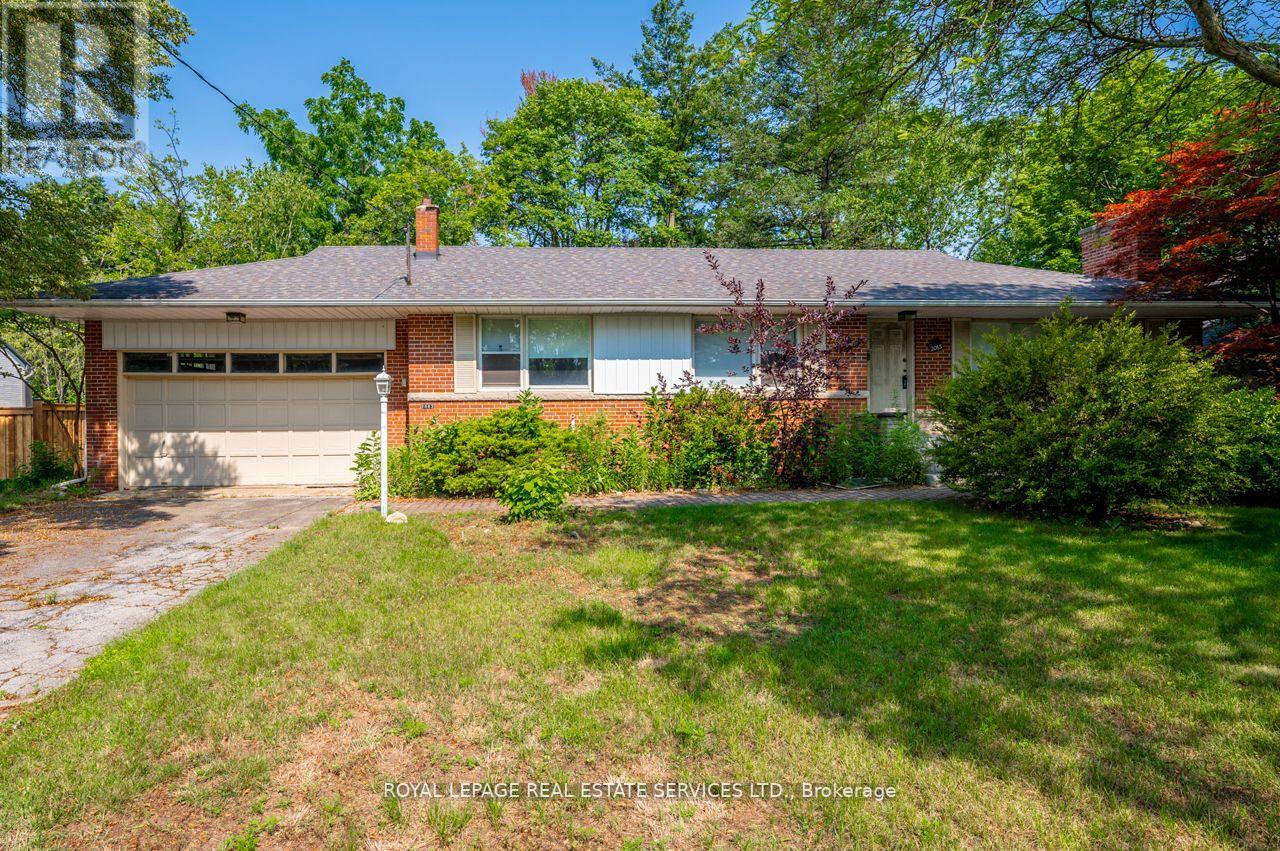3 Bedroom
2 Bathroom
Bungalow
Fireplace
Central Air Conditioning
Forced Air
$3,499,000
Large Bungalow with 3+1 Bdrms, 2 Bathrooms and huge addition. Separate living room w/ fireplace overlooking front yard. Separate dining room with large window. Spacious family room w/ fireplace and walkout to backyard. Gourmet kitchen w/ massive skylight & breakfast bar. Practical Layout w/ 3 bdrms & 4pc bath on main floor. Spectacular lot size: 100' x 150'!! Perfect to renovate or tear down and build new! Fantastic Eastlake Neighbourhood, Mature Trees & Surrounded By MultiMillion Dollar Homes! Close to Schools, Parks, Shopping, Restaurants, Banks, Grocery & Stores. Eastlake Community Centre offers a variety of recreational programs/activities, incl: fitness classes, sports leagues & community events. Top Rated Schools: E.J. James Public School, Oakville Trafalgar High School, St. Vincent Catholic Elementary School, Linbrook School. Parks: Gairloch Gardens & Lawson Park. Walking Distance to Lake Ontario, Oakville Harbour, Public Transit & Oakville Go Train Station.**** EXTRAS **** Fridge, Stove, B/I Dishwasher, Washer, Dryer, Air Conditioner - All appliances in ""As-is"" condition. (id:54838)
Property Details
|
MLS® Number
|
W7225916 |
|
Property Type
|
Single Family |
|
Community Name
|
Eastlake |
|
Parking Space Total
|
8 |
Building
|
Bathroom Total
|
2 |
|
Bedrooms Above Ground
|
3 |
|
Bedrooms Total
|
3 |
|
Architectural Style
|
Bungalow |
|
Basement Type
|
Full |
|
Construction Style Attachment
|
Detached |
|
Cooling Type
|
Central Air Conditioning |
|
Exterior Finish
|
Brick |
|
Fireplace Present
|
Yes |
|
Heating Fuel
|
Natural Gas |
|
Heating Type
|
Forced Air |
|
Stories Total
|
1 |
|
Type
|
House |
Parking
Land
|
Acreage
|
No |
|
Size Irregular
|
100 X 150 Ft |
|
Size Total Text
|
100 X 150 Ft |
Rooms
| Level |
Type |
Length |
Width |
Dimensions |
|
Basement |
Bedroom 4 |
4.55 m |
7.7 m |
4.55 m x 7.7 m |
|
Basement |
Recreational, Games Room |
3.95 m |
7.1 m |
3.95 m x 7.1 m |
|
Basement |
Bathroom |
|
|
Measurements not available |
|
Main Level |
Living Room |
4.08 m |
5.71 m |
4.08 m x 5.71 m |
|
Main Level |
Dining Room |
3.07 m |
3.84 m |
3.07 m x 3.84 m |
|
Main Level |
Kitchen |
4 m |
4.7 m |
4 m x 4.7 m |
|
Main Level |
Family Room |
4.58 m |
7.5 m |
4.58 m x 7.5 m |
|
Main Level |
Bedroom |
3.5 m |
4.7 m |
3.5 m x 4.7 m |
|
Main Level |
Bedroom 2 |
3.35 m |
4.4 m |
3.35 m x 4.4 m |
|
Main Level |
Bedroom 3 |
2.8 m |
3.36 m |
2.8 m x 3.36 m |
|
Main Level |
Bathroom |
|
|
Measurements not available |
https://www.realtor.ca/real-estate/26184141/2063-glenforest-cres-oakville-eastlake








































