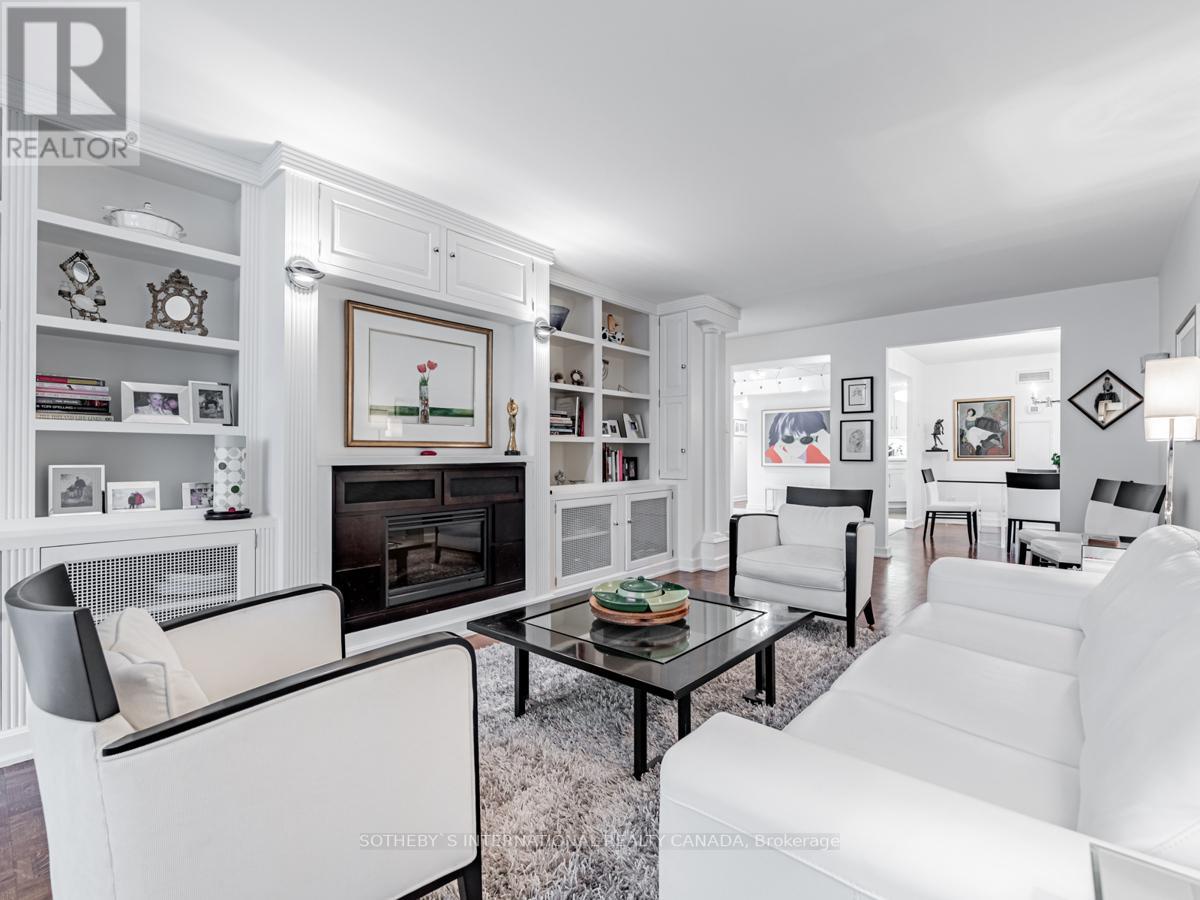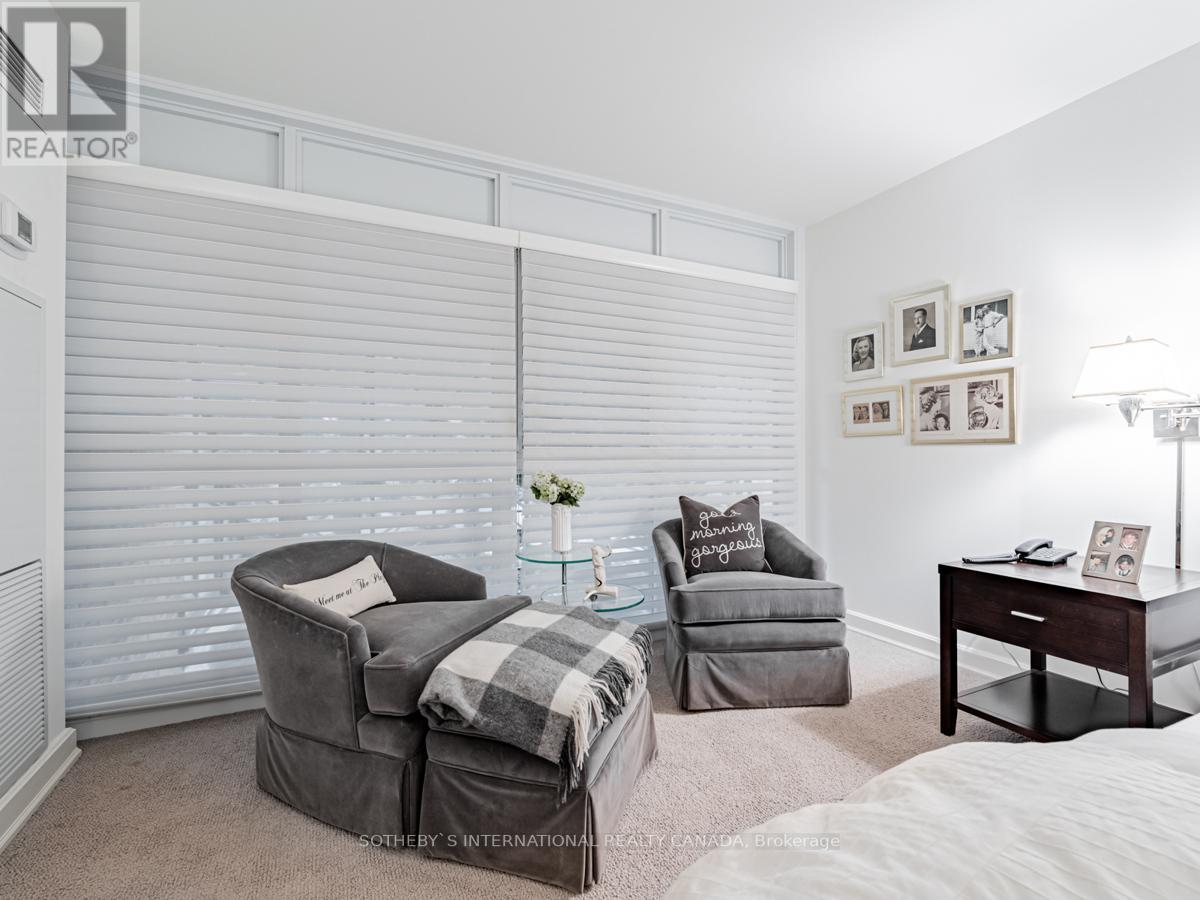#205 -278 Bloor St E Toronto, Ontario M4W 3M4
$1,595,000Maintenance,
$1,916.32 Monthly
Maintenance,
$1,916.32 MonthlyWelcome To Rosedale Glen, A Designer's Own Suite Offering Approx. 2144 S.F. W/2 Bedrooms, Den, Sunroom, And 2 Renovated Baths.Elegant Foyer With Double Closet Leads To The Living Room W/Parquet Floors, Wall Unit, & Electric Fireplace. The Bellini White Kitchen Boasts A Sleek Design W/Corian Counters. Sunroom Offers South Treed Views While The Den Is Versatile To Work From Home Or Relax With A Book.The Primary Bedroom Has Broadloom, Walk-In Closet W/Organizers And The Renovated 3-Pc Ensuite Is A Luxurious Retreat. The Second Bedroom Features Broadloom, Double Closet & North Views.The Suite Also Includes 2 Parking Spaces (One Which May Accommodate Two Cars), And 1 Locker. The Suite Includes Two Parking Spaces And One Locker. Situated Close To Yonge & Bloor, Minutes To Stylish Yorkville Shops, Restaurants, Manulife Centre, And Subway, All You Need Is Within Reach! Do Not Miss Out On This Suite!**** EXTRAS **** First-Class Amenities Include Concierge, Car Wash, Gym, Indoor Pool, Hot Tub, And Sauna, Sun Deck O/L Rosedale Ravine, Party Room W/ Kitchen, Bike Storage, And Visitor Parking. (id:54838)
Property Details
| MLS® Number | C7327044 |
| Property Type | Single Family |
| Community Name | Rosedale-Moore Park |
| Amenities Near By | Park, Place Of Worship, Public Transit |
| Features | Ravine |
| Parking Space Total | 2 |
| Pool Type | Indoor Pool |
Building
| Bathroom Total | 2 |
| Bedrooms Above Ground | 3 |
| Bedrooms Total | 3 |
| Amenities | Storage - Locker, Security/concierge, Party Room, Exercise Centre |
| Cooling Type | Central Air Conditioning |
| Exterior Finish | Brick |
| Fireplace Present | Yes |
| Type | Apartment |
Parking
| Visitor Parking |
Land
| Acreage | No |
| Land Amenities | Park, Place Of Worship, Public Transit |
Rooms
| Level | Type | Length | Width | Dimensions |
|---|---|---|---|---|
| Flat | Foyer | 3.51 m | 3.38 m | 3.51 m x 3.38 m |
| Flat | Living Room | 7.52 m | 3.91 m | 7.52 m x 3.91 m |
| Flat | Dining Room | 3.78 m | 3.38 m | 3.78 m x 3.38 m |
| Flat | Kitchen | 5.61 m | 2.57 m | 5.61 m x 2.57 m |
| Flat | Sunroom | 5.28 m | 2.67 m | 5.28 m x 2.67 m |
| Flat | Den | 4.67 m | 3.05 m | 4.67 m x 3.05 m |
| Flat | Primary Bedroom | 5.61 m | 3.53 m | 5.61 m x 3.53 m |
| Flat | Bedroom 2 | 4.47 m | 2.9 m | 4.47 m x 2.9 m |
https://www.realtor.ca/real-estate/26317634/205-278-bloor-st-e-toronto-rosedale-moore-park
매물 문의
매물주소는 자동입력됩니다

































