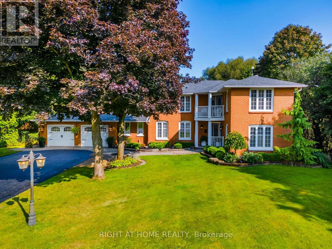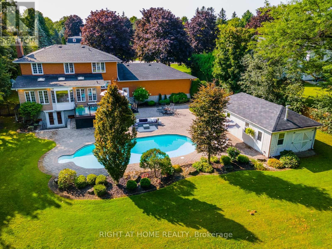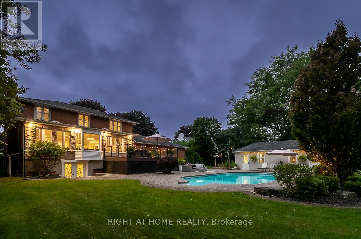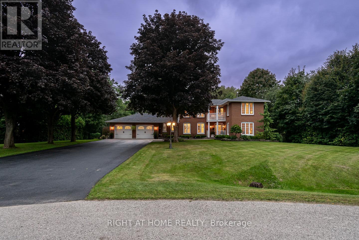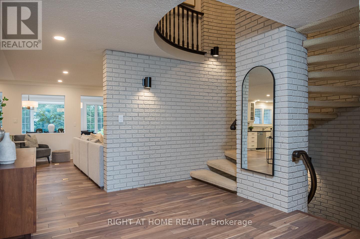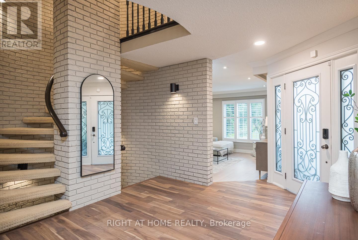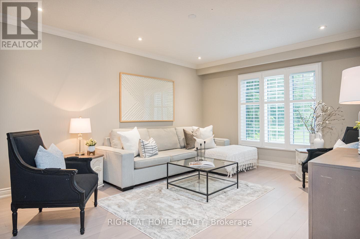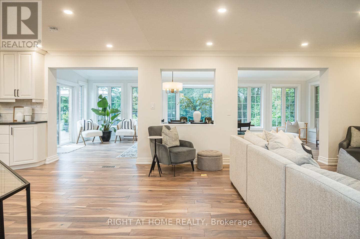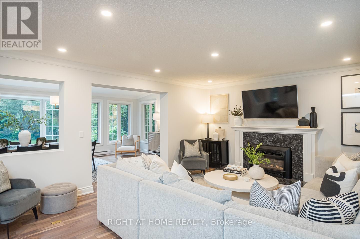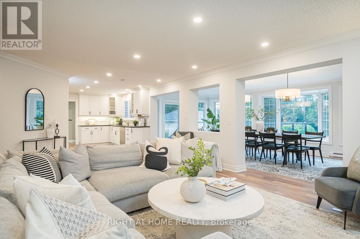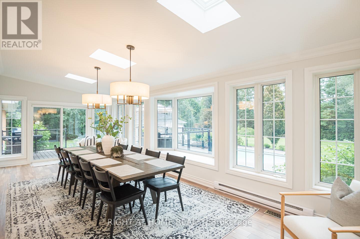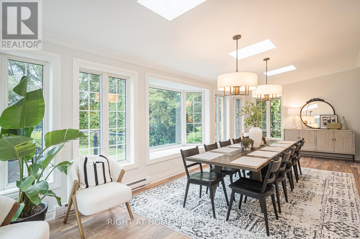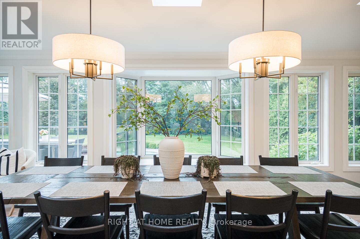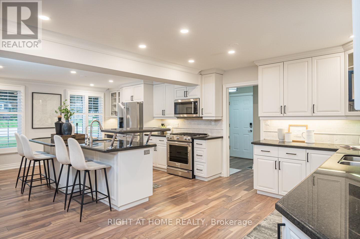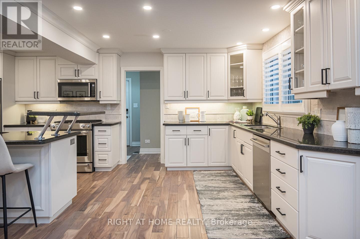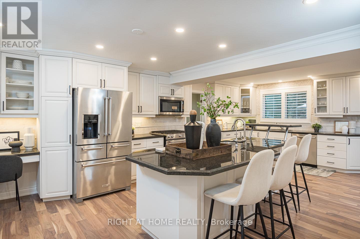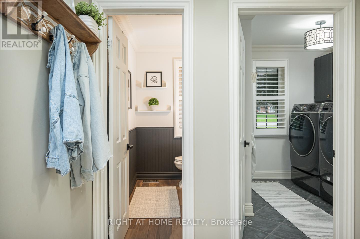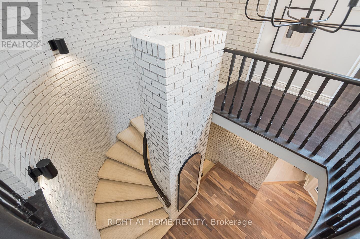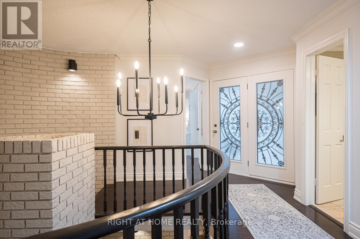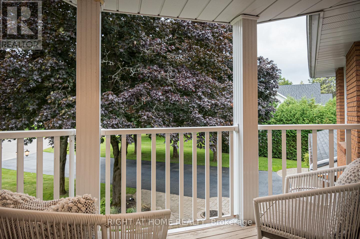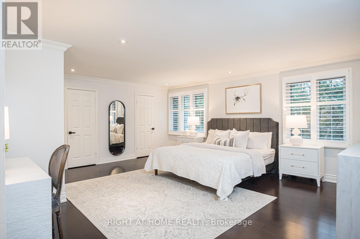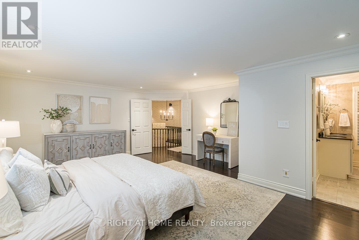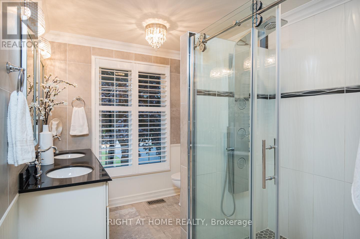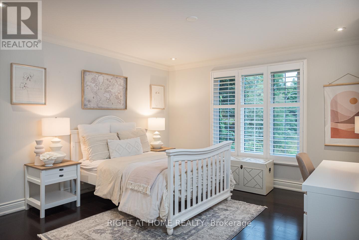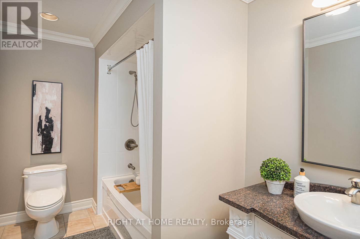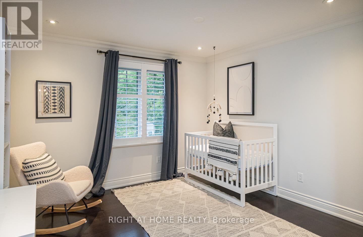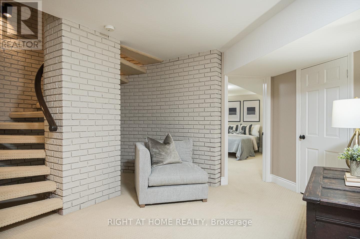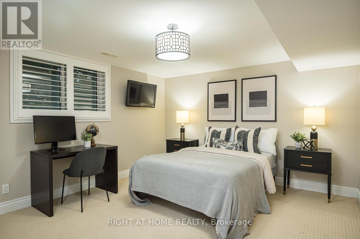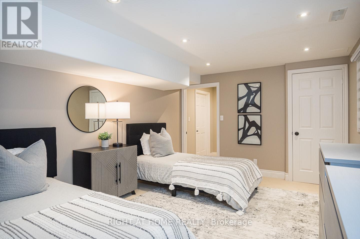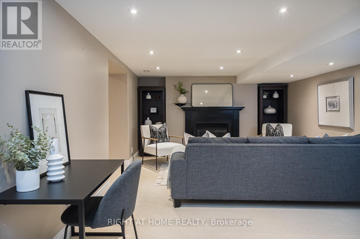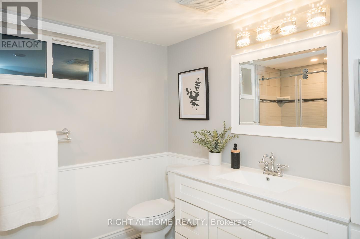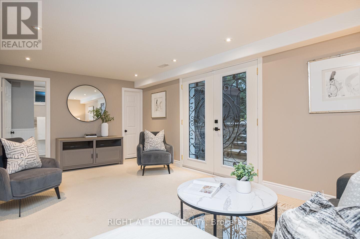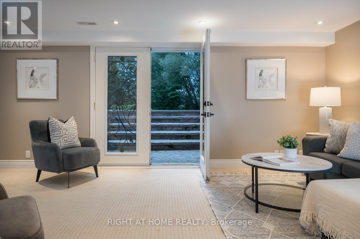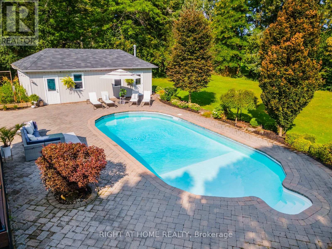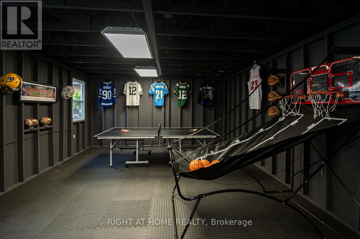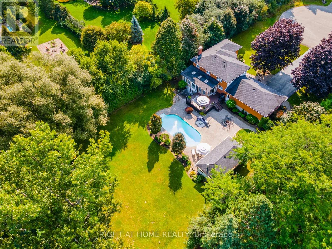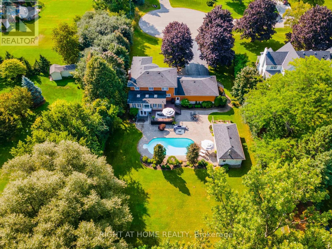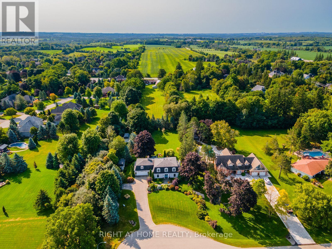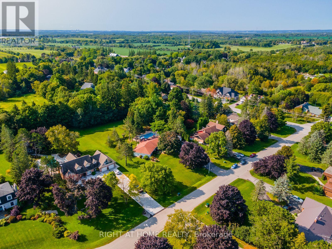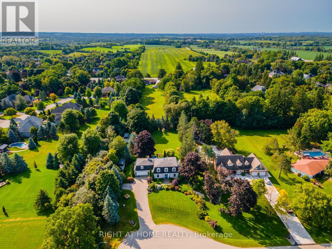5 Bedroom
4 Bathroom
Fireplace
Inground Pool
Central Air Conditioning
Forced Air
$1,999,999
Welcome To This Spectacular All Brick, 3 + 2 Bedroom, 4 Bathroom Home In The Hamlet Of Ashburn. Nestled On 3/4 Of An Acre At The End Of A Cul De Sac, 20 Glenlaura Crescent Features Over 4000 Square Feet Of Luxurious Living Space! Sun Drenched Open Concept Main Floor Has An Expansive Kitchen W/Centre Island & Walk-In Pantry With Grand Views Of The Saltwater Pool & Yard From The Immense Dining Area! The Basement Boasts 2 Staircases & Is Perfectly Suited For An In Law/Nanny Suite. It Also Features An Incredible Walkout To Your Backyard Oasis With Pool House/Games Room, Composite Sundeck, Firepit & Mature Tree-Lined Lot! This Is Truly An Entertainers Delight! Also Enjoy The Heated Oversized Garage & So Much More! Minutes To Brooklin, Schools, Shops, Restaurants, 407 & 412.**** EXTRAS **** Pool House, Kinetico Water Softener System, Full House Irrigation With Drip System, Roof Snow Melting System & Heated Garage. (id:54838)
Property Details
|
MLS® Number
|
E7018016 |
|
Property Type
|
Single Family |
|
Community Name
|
Rural Whitby |
|
Amenities Near By
|
Park |
|
Features
|
Cul-de-sac, Wooded Area, Conservation/green Belt |
|
Parking Space Total
|
12 |
|
Pool Type
|
Inground Pool |
Building
|
Bathroom Total
|
4 |
|
Bedrooms Above Ground
|
3 |
|
Bedrooms Below Ground
|
2 |
|
Bedrooms Total
|
5 |
|
Basement Development
|
Finished |
|
Basement Features
|
Walk Out |
|
Basement Type
|
Full (finished) |
|
Construction Style Attachment
|
Detached |
|
Cooling Type
|
Central Air Conditioning |
|
Exterior Finish
|
Brick |
|
Fireplace Present
|
Yes |
|
Heating Fuel
|
Natural Gas |
|
Heating Type
|
Forced Air |
|
Stories Total
|
2 |
|
Type
|
House |
Parking
Land
|
Acreage
|
No |
|
Land Amenities
|
Park |
|
Sewer
|
Septic System |
|
Size Irregular
|
155.46 X 263.65 Ft ; Irregular |
|
Size Total Text
|
155.46 X 263.65 Ft ; Irregular|1/2 - 1.99 Acres |
Rooms
| Level |
Type |
Length |
Width |
Dimensions |
|
Second Level |
Primary Bedroom |
6.04 m |
5.15 m |
6.04 m x 5.15 m |
|
Second Level |
Bedroom 2 |
4.02 m |
4.01 m |
4.02 m x 4.01 m |
|
Second Level |
Bedroom 3 |
4.04 m |
3.66 m |
4.04 m x 3.66 m |
|
Basement |
Family Room |
6.04 m |
3.72 m |
6.04 m x 3.72 m |
|
Basement |
Recreational, Games Room |
5.61 m |
3.36 m |
5.61 m x 3.36 m |
|
Basement |
Bedroom 4 |
4.48 m |
3.38 m |
4.48 m x 3.38 m |
|
Basement |
Bedroom 5 |
4.18 m |
3.63 m |
4.18 m x 3.63 m |
|
Main Level |
Foyer |
3.23 m |
3.07 m |
3.23 m x 3.07 m |
|
Main Level |
Family Room |
4.91 m |
4 m |
4.91 m x 4 m |
|
Main Level |
Living Room |
5.36 m |
4.08 m |
5.36 m x 4.08 m |
|
Main Level |
Dining Room |
8.29 m |
3.44 m |
8.29 m x 3.44 m |
|
Main Level |
Kitchen |
7.25 m |
4.18 m |
7.25 m x 4.18 m |
Utilities
https://www.realtor.ca/real-estate/26082679/20-glenlaura-cres-whitby-rural-whitby
