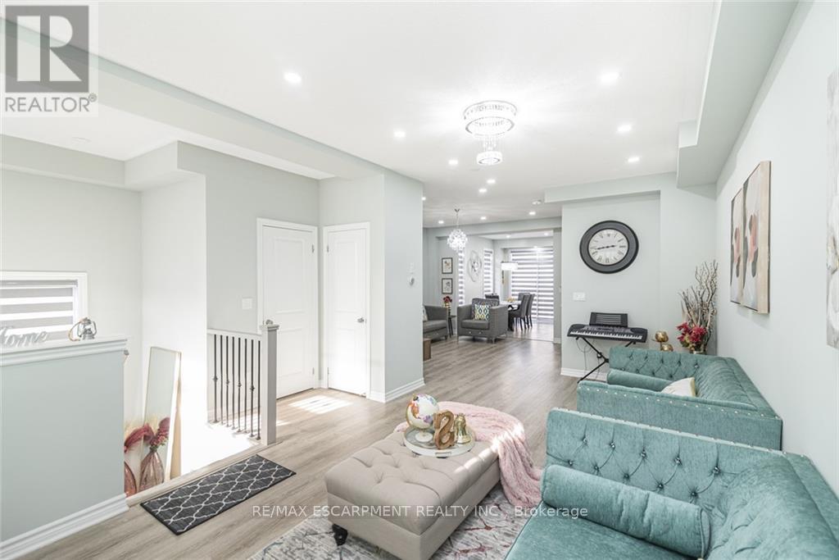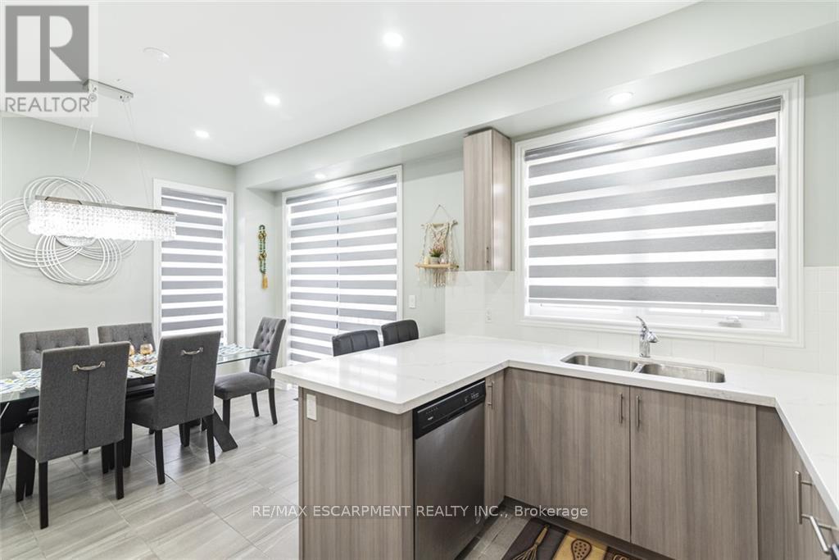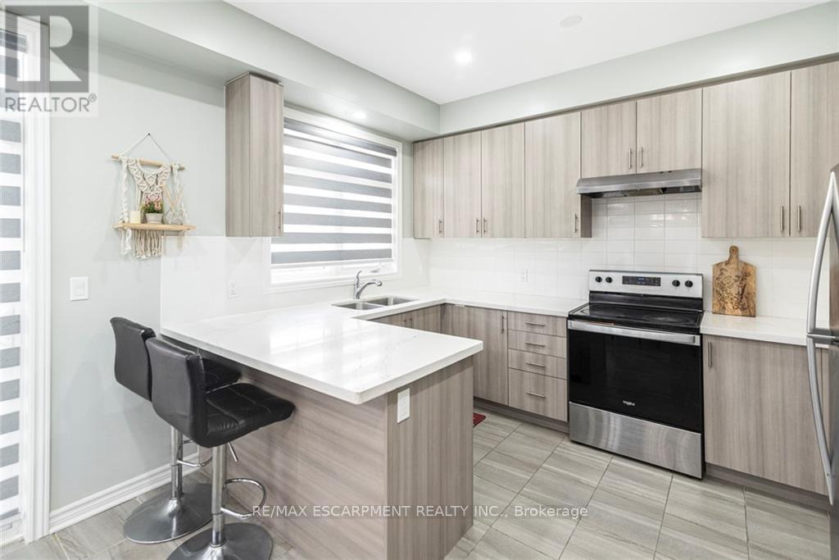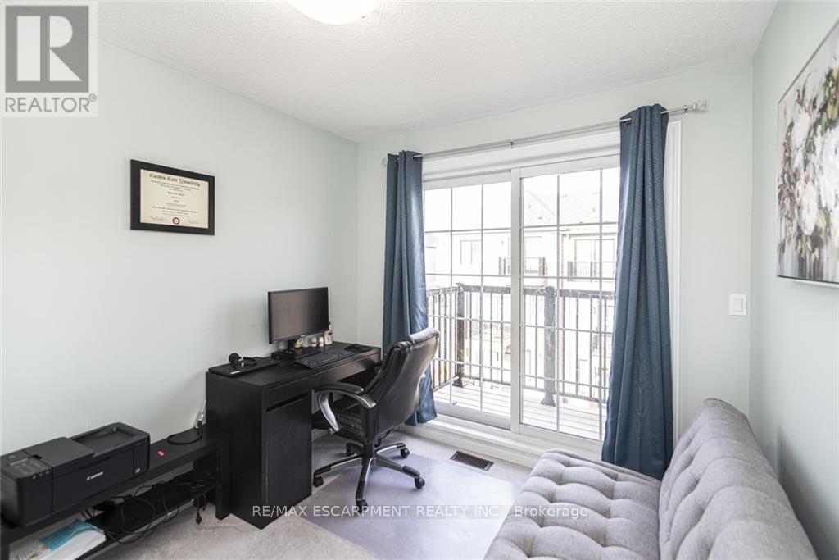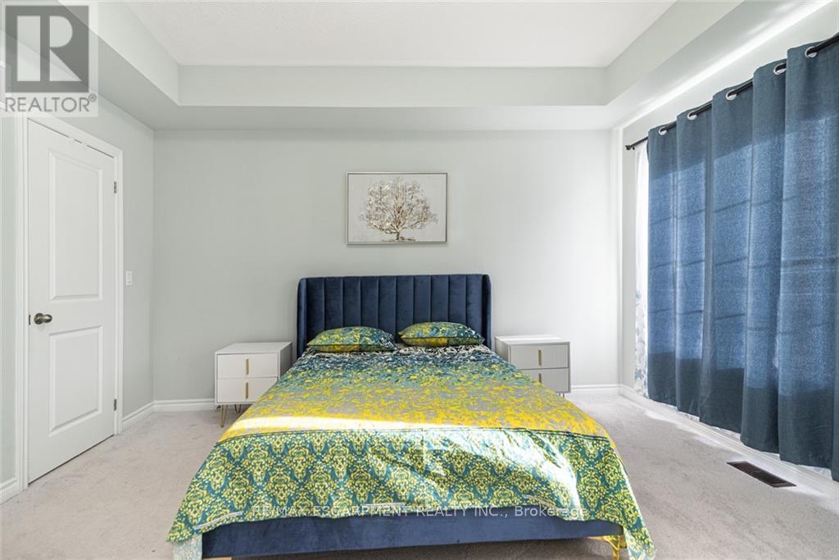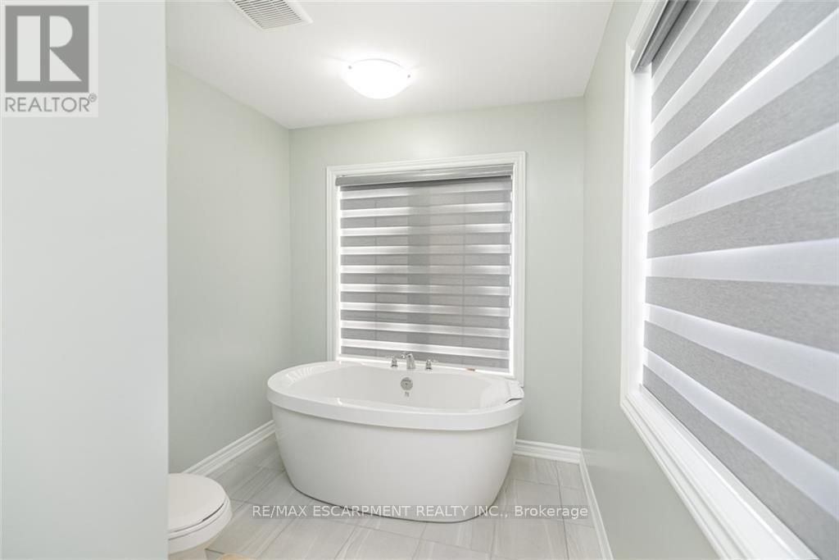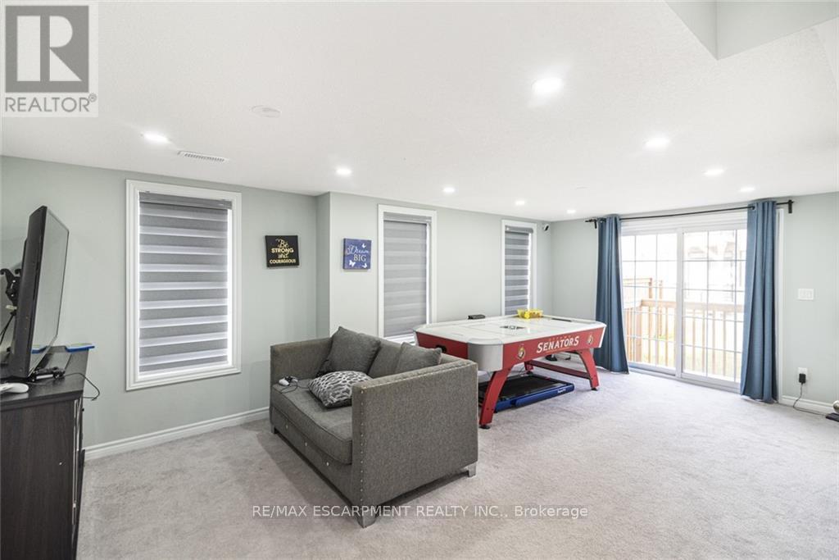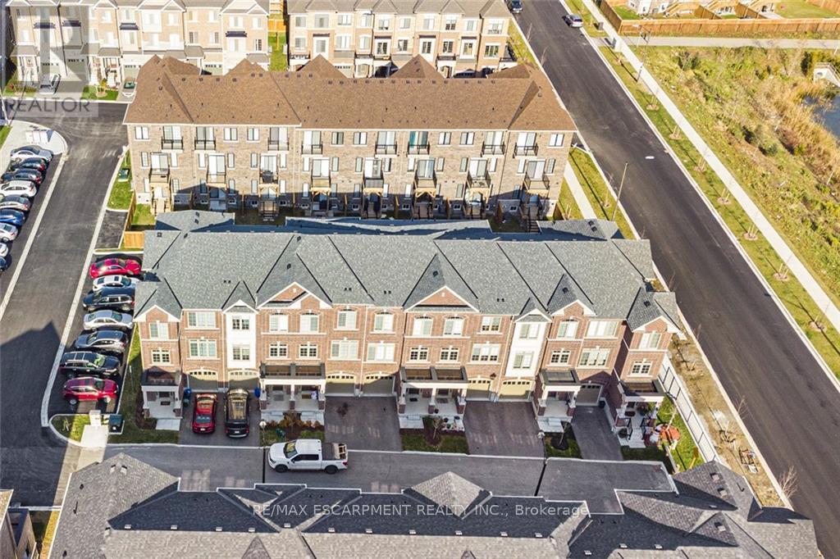4 Bedroom
4 Bathroom
Central Air Conditioning
Forced Air
$979,900
Discover the perfect blend of modern luxury & affordability with this 4-bedroom, 4-bathroom ,2368 sqft(per builders plan) built Freehold Townhouse End unit like a Semi Detached In Queens Common West. Plan includes a family room, living room in main floor and recreation room in the finished basement. Main Floor With Open Concept Boasting 9' Ceilings & Pot Lights. Significant $$ Spent On Tasteful Upgrades. Steps From 401/407/412, Transit, Schools, Grocery Stores & Whitby's Newest District Park. Multiple Conservation Areas, Ajax Waterfront Park, Lakeridge & Dagmar Ski Resorts++ Pride Of Ownership! This Is One You Don't Want To Miss. Smart Thermostat, Gas Furnace , Central Air And Equipment, Walking distance to upcoming brand new multidisciplinary health clinic and a proposed brand new hospital. Measurements are appropriate (id:54838)
Property Details
|
MLS® Number
|
E7395808 |
|
Property Type
|
Single Family |
|
Community Name
|
Lynde Creek |
|
Amenities Near By
|
Hospital, Park, Public Transit, Schools |
|
Parking Space Total
|
2 |
Building
|
Bathroom Total
|
4 |
|
Bedrooms Above Ground
|
4 |
|
Bedrooms Total
|
4 |
|
Basement Development
|
Finished |
|
Basement Features
|
Walk Out |
|
Basement Type
|
N/a (finished) |
|
Construction Style Attachment
|
Attached |
|
Cooling Type
|
Central Air Conditioning |
|
Exterior Finish
|
Brick |
|
Heating Fuel
|
Natural Gas |
|
Heating Type
|
Forced Air |
|
Stories Total
|
3 |
|
Type
|
Row / Townhouse |
Parking
Land
|
Acreage
|
No |
|
Land Amenities
|
Hospital, Park, Public Transit, Schools |
|
Size Irregular
|
23.43 X 84.35 Ft |
|
Size Total Text
|
23.43 X 84.35 Ft |
Rooms
| Level |
Type |
Length |
Width |
Dimensions |
|
Second Level |
Primary Bedroom |
4.27 m |
3.51 m |
4.27 m x 3.51 m |
|
Second Level |
Bathroom |
|
|
Measurements not available |
|
Second Level |
Bedroom |
3.05 m |
2.64 m |
3.05 m x 2.64 m |
|
Second Level |
Bedroom |
3.05 m |
2.64 m |
3.05 m x 2.64 m |
|
Second Level |
Bedroom |
3.05 m |
2.74 m |
3.05 m x 2.74 m |
|
Second Level |
Bathroom |
|
|
Measurements not available |
|
Lower Level |
Recreational, Games Room |
6.1 m |
3.35 m |
6.1 m x 3.35 m |
|
Main Level |
Family Room |
6.27 m |
3.43 m |
6.27 m x 3.43 m |
|
Main Level |
Living Room |
4.32 m |
3.25 m |
4.32 m x 3.25 m |
|
Main Level |
Eating Area |
3.84 m |
2.95 m |
3.84 m x 2.95 m |
|
Main Level |
Kitchen |
3.84 m |
2.44 m |
3.84 m x 2.44 m |
|
Main Level |
Bathroom |
|
|
Measurements not available |
https://www.realtor.ca/real-estate/26410060/2-royal-collection-way-whitby-lynde-creek




