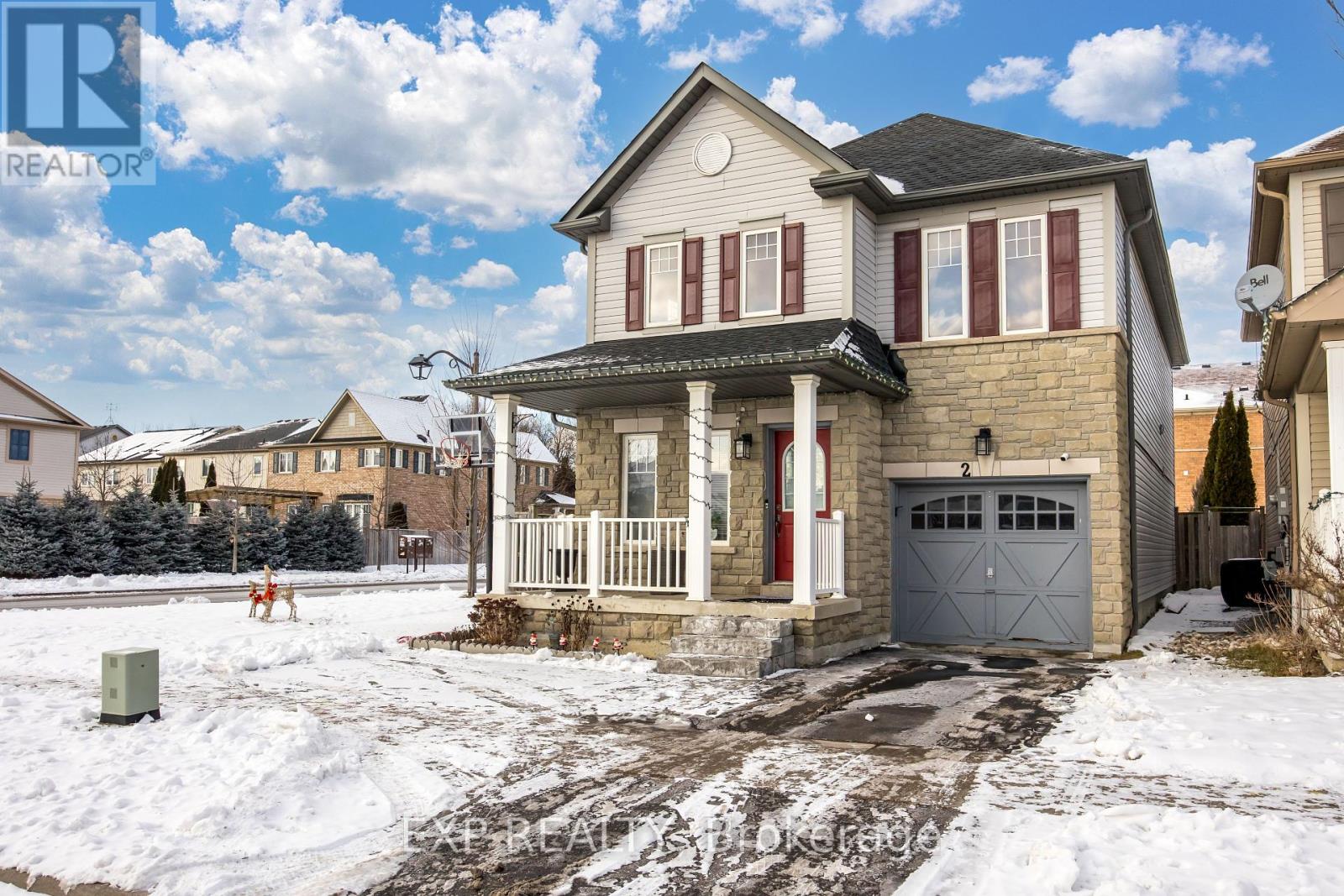4 Bedroom
3 Bathroom
Central Air Conditioning
Forced Air
$949,800
Welcome to the beautiful, spacious, Sun-filled 4 Bedroom 3 Washroom, corner lot suite with a potential to build legal basement apartment with minimum of 2 bedrooms & one bathroom, along with a separate entrance for additional rental income. Open Concept on the Main Floor sets this home Apart with a separate Entertainment area & Dinning. Also Upstairs Boost the home with a Large Master Bedroom with En-suite with large washroom & walk-in Closet. Further, it adds 3 additional large Bedrooms, 4pc Bathroom and separate laundry room with recently upgraded new washer/dryer(2022). Huge Side yard & Backyard with deck to enjoy summers and light bone-fire in Winters. Side Yard is fully fenced to have privacy & security within the property boundary. Very close to the shopping plaza with grocery & hardware stores along with gym. Professional Landscaping with ""CURB APPEAL"". ** This is a linked property.** **** EXTRAS **** Located close to McKinney Area and Park, All Amenities Within Walking Distance.Extras: Dishwasher'19, Furnace &AC '17. New ROOF(2023), Pot-lights in main floor(2022), Washer/Dryer(2022). (id:54838)
Property Details
|
MLS® Number
|
E8009700 |
|
Property Type
|
Single Family |
|
Community Name
|
Taunton North |
|
Amenities Near By
|
Park, Place Of Worship, Public Transit, Schools |
|
Community Features
|
Community Centre, School Bus |
|
Parking Space Total
|
4 |
Building
|
Bathroom Total
|
3 |
|
Bedrooms Above Ground
|
4 |
|
Bedrooms Total
|
4 |
|
Basement Type
|
Full |
|
Construction Style Attachment
|
Detached |
|
Cooling Type
|
Central Air Conditioning |
|
Exterior Finish
|
Stone, Vinyl Siding |
|
Heating Fuel
|
Natural Gas |
|
Heating Type
|
Forced Air |
|
Stories Total
|
2 |
|
Type
|
House |
Parking
Land
|
Acreage
|
No |
|
Land Amenities
|
Park, Place Of Worship, Public Transit, Schools |
|
Size Irregular
|
41.27 X 88.75 Ft ; Detached/link |
|
Size Total Text
|
41.27 X 88.75 Ft ; Detached/link |
Rooms
| Level |
Type |
Length |
Width |
Dimensions |
|
Second Level |
Primary Bedroom |
5.03 m |
5.32 m |
5.03 m x 5.32 m |
|
Second Level |
Bedroom 2 |
3.11 m |
3.05 m |
3.11 m x 3.05 m |
|
Second Level |
Bedroom 3 |
3.19 m |
3.59 m |
3.19 m x 3.59 m |
|
Second Level |
Bedroom 4 |
3.51 m |
4.53 m |
3.51 m x 4.53 m |
|
Basement |
Recreational, Games Room |
6.83 m |
5.56 m |
6.83 m x 5.56 m |
|
Main Level |
Kitchen |
3.35 m |
7.63 m |
3.35 m x 7.63 m |
|
Main Level |
Eating Area |
3.35 m |
7.63 m |
3.35 m x 7.63 m |
|
Main Level |
Family Room |
3.98 m |
5.9 m |
3.98 m x 5.9 m |
|
Main Level |
Living Room |
3.32 m |
5.39 m |
3.32 m x 5.39 m |
Utilities
https://www.realtor.ca/real-estate/26429554/2-donlevy-cres-whitby-taunton-north





































