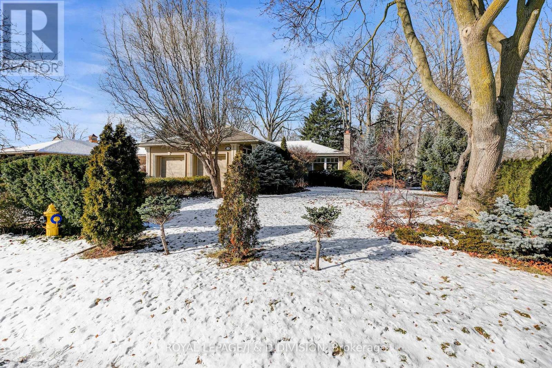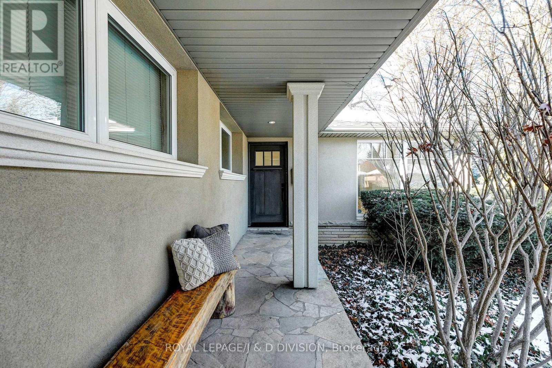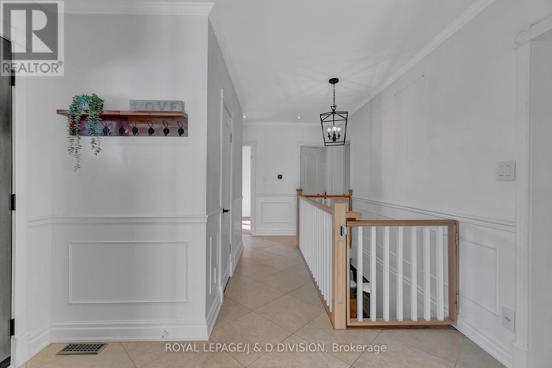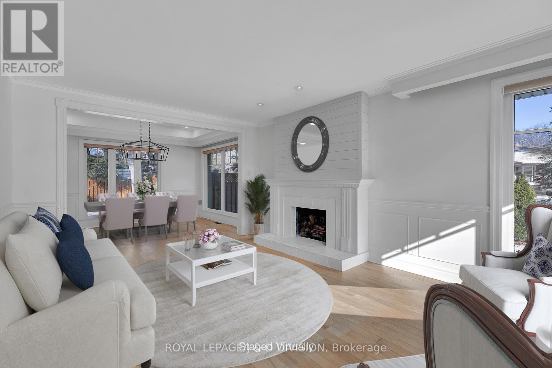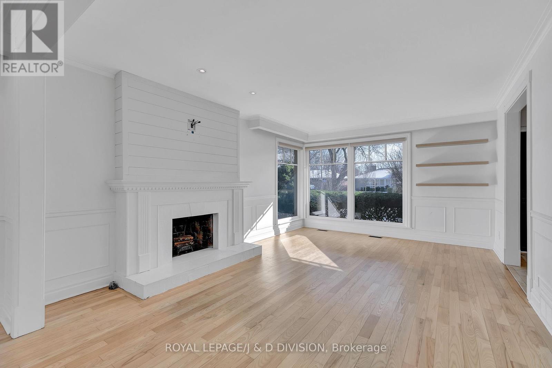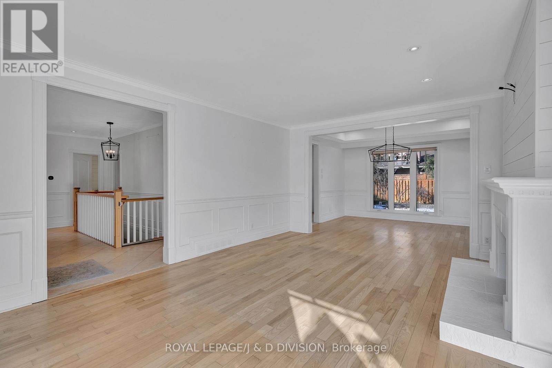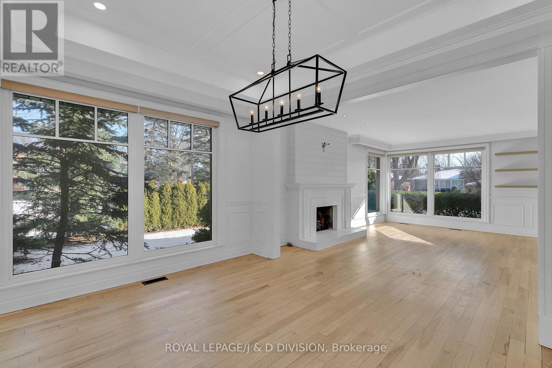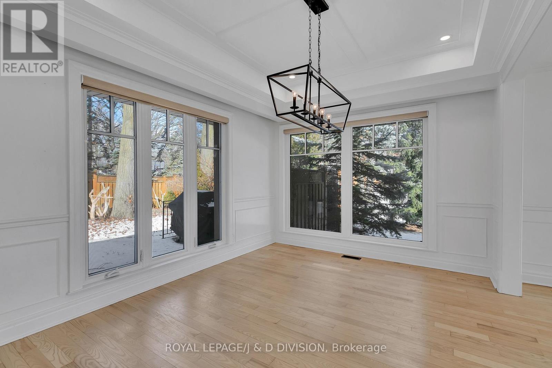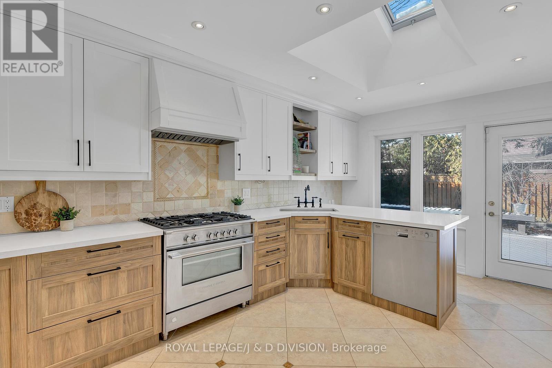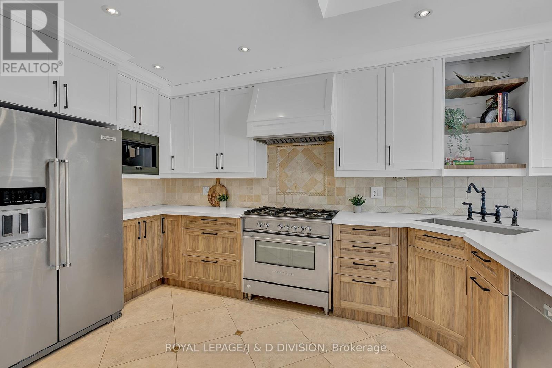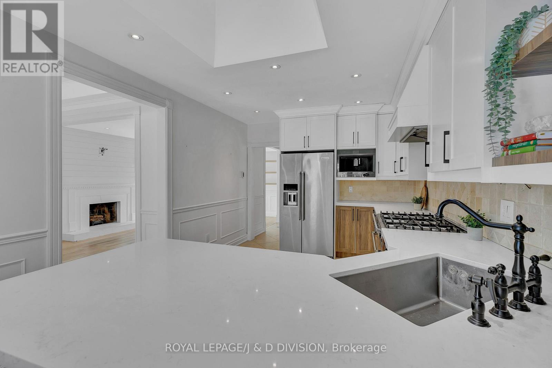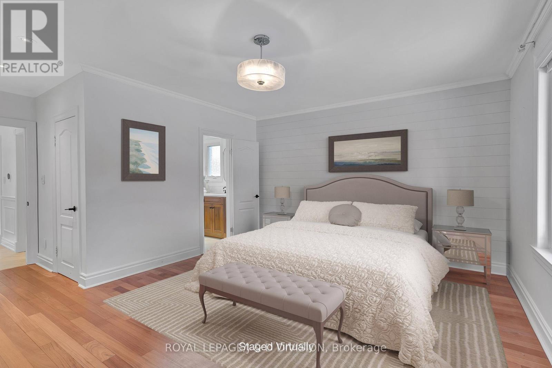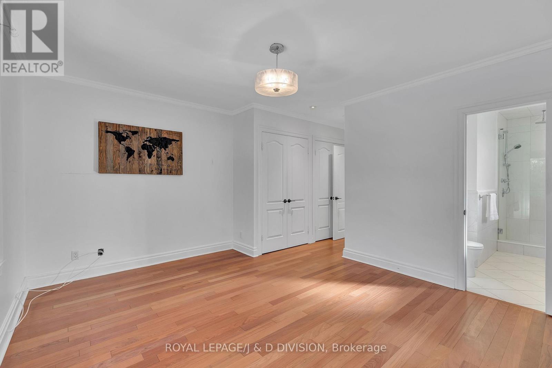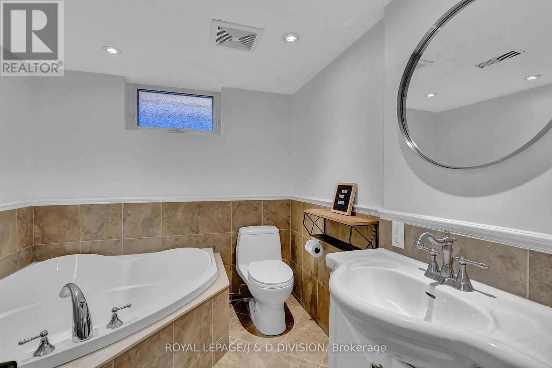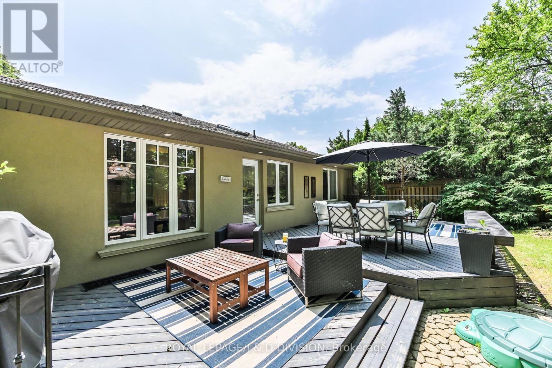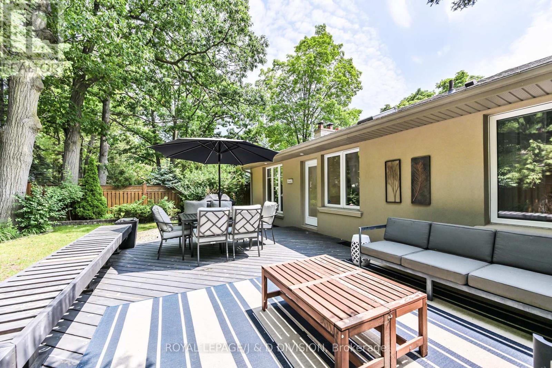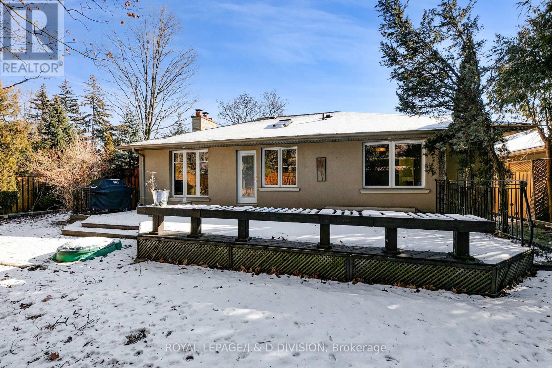2 Blackdown Cres Toronto, Ontario M9B 5X6
3 Bedroom
3 Bathroom
Bungalow
Fireplace
Central Air Conditioning
Forced Air
$1,898,000
Welcome to 2 Blackdown Crescent. Fabulous Family Home, Featuring 3 Beautiful Bedrooms, 2.5 Washrooms, Primary Bedroom With Spa-like Ensuite, Gourmet Kitchen with Heated Floors, Skylight, Walk Out To Deck, Gas line for BBQ, Elegant Living Room With Fireplace & Large Window, Impressive Dining Room, Stunning Floors, Recreation Room With Wet Bar, Office, Incredible Laundry Room With Heated Floors, Lots & Lots Of Storage, Close to Parks, shopping, Transit and Hwys, Situated On A Very Prestigious Street.**** EXTRAS **** Sellers have never used the fireplaces, Some photos have been virtual staged. (id:54838)
Property Details
| MLS® Number | W8008894 |
| Property Type | Single Family |
| Community Name | Princess-Rosethorn |
| Parking Space Total | 6 |
Building
| Bathroom Total | 3 |
| Bedrooms Above Ground | 3 |
| Bedrooms Total | 3 |
| Architectural Style | Bungalow |
| Basement Development | Finished |
| Basement Type | N/a (finished) |
| Construction Style Attachment | Detached |
| Cooling Type | Central Air Conditioning |
| Exterior Finish | Stucco |
| Fireplace Present | Yes |
| Heating Fuel | Natural Gas |
| Heating Type | Forced Air |
| Stories Total | 1 |
| Type | House |
Parking
| Attached Garage |
Land
| Acreage | No |
| Size Irregular | 65 X 120 Ft ; Corner Lot |
| Size Total Text | 65 X 120 Ft ; Corner Lot |
Rooms
| Level | Type | Length | Width | Dimensions |
|---|---|---|---|---|
| Basement | Recreational, Games Room | 8.41 m | 3.78 m | 8.41 m x 3.78 m |
| Basement | Office | 3.58 m | 3.2 m | 3.58 m x 3.2 m |
| Basement | Playroom | 3.55 m | 3.17 m | 3.55 m x 3.17 m |
| Basement | Laundry Room | 4.29 m | 2.44 m | 4.29 m x 2.44 m |
| Basement | Workshop | 5.59 m | 2.77 m | 5.59 m x 2.77 m |
| Ground Level | Foyer | 3.15 m | 1.32 m | 3.15 m x 1.32 m |
| Ground Level | Living Room | 5.36 m | 3.91 m | 5.36 m x 3.91 m |
| Ground Level | Dining Room | 3.89 m | 3.15 m | 3.89 m x 3.15 m |
| Ground Level | Kitchen | 5.31 m | 3.15 m | 5.31 m x 3.15 m |
| Ground Level | Primary Bedroom | 4.55 m | 3.84 m | 4.55 m x 3.84 m |
| Ground Level | Bedroom 2 | 4.6 m | 2.84 m | 4.6 m x 2.84 m |
| Ground Level | Bedroom 3 | 3.51 m | 3.43 m | 3.51 m x 3.43 m |
https://www.realtor.ca/real-estate/26428125/2-blackdown-cres-toronto-princess-rosethorn
매물 문의
매물주소는 자동입력됩니다
