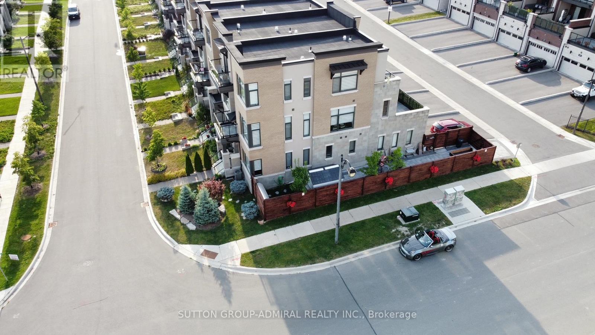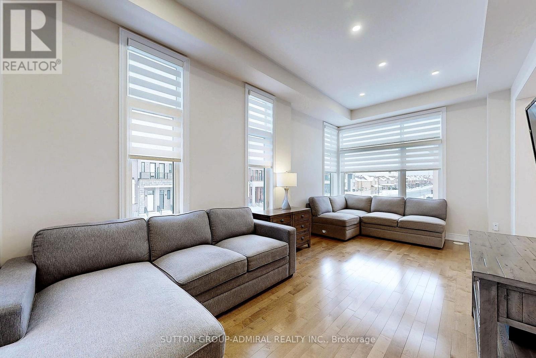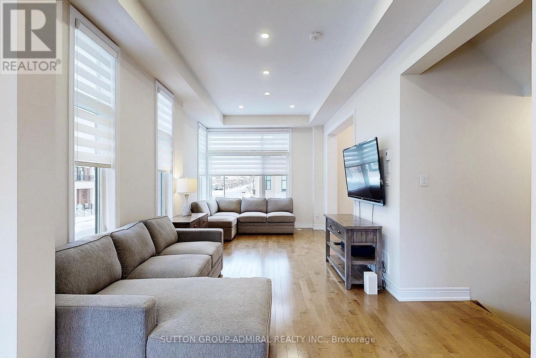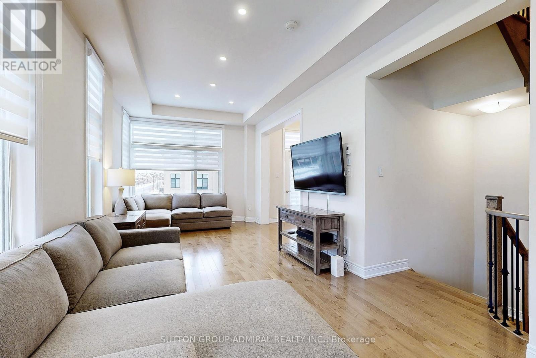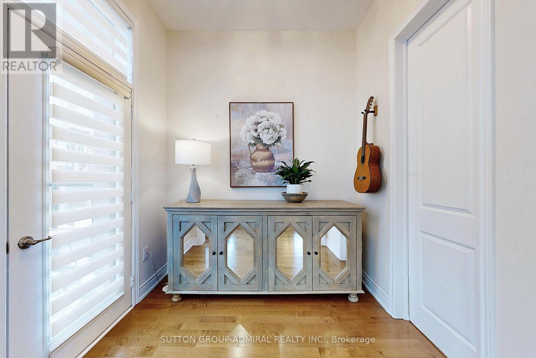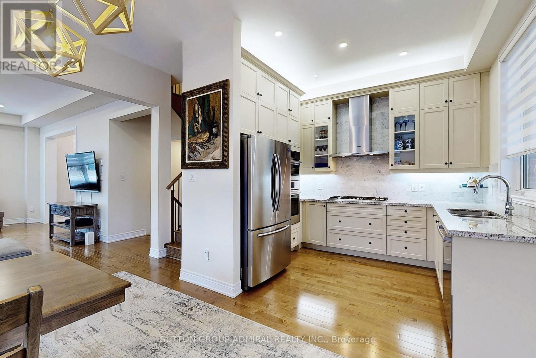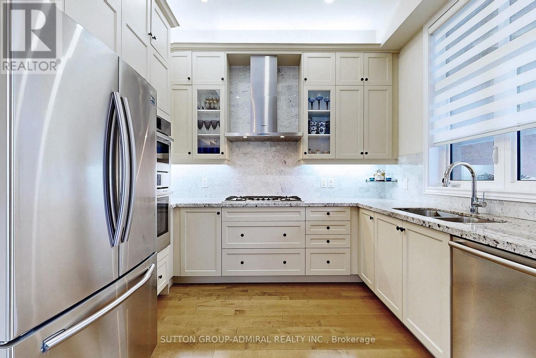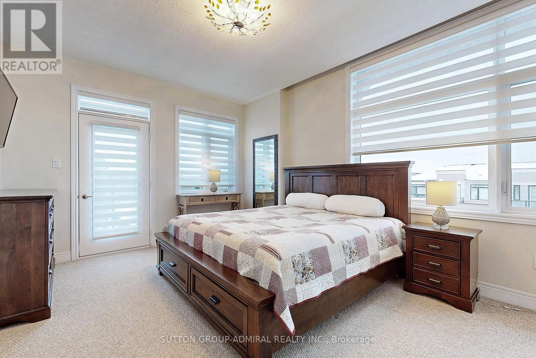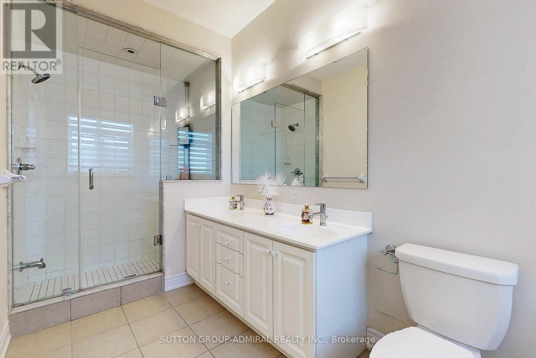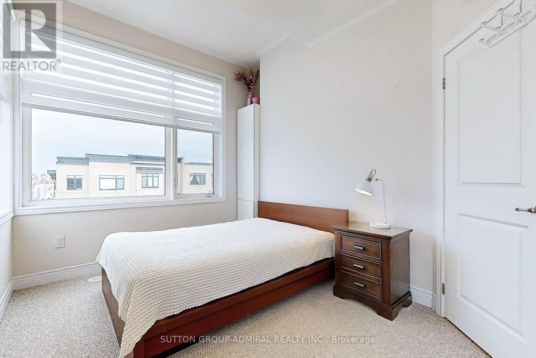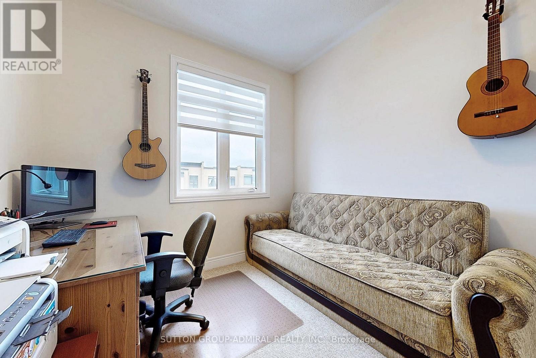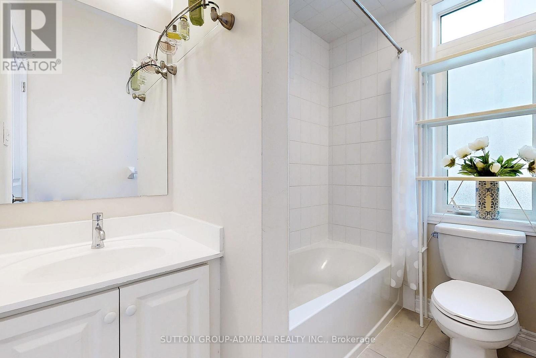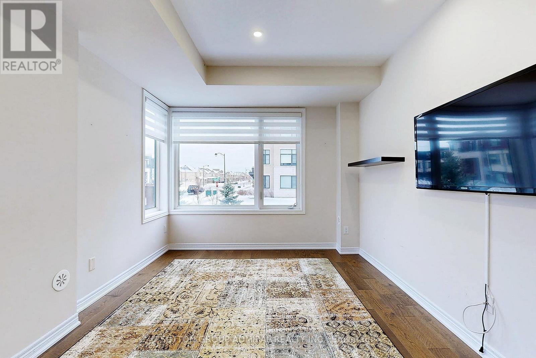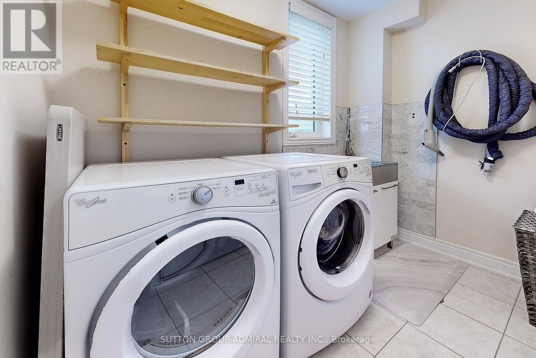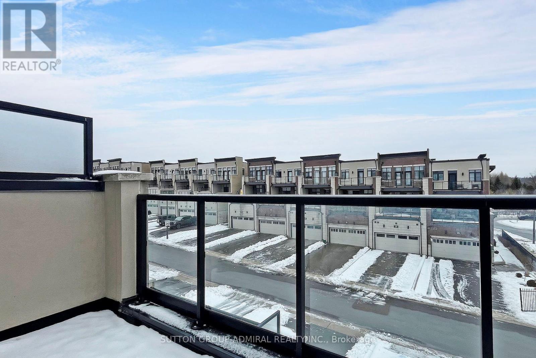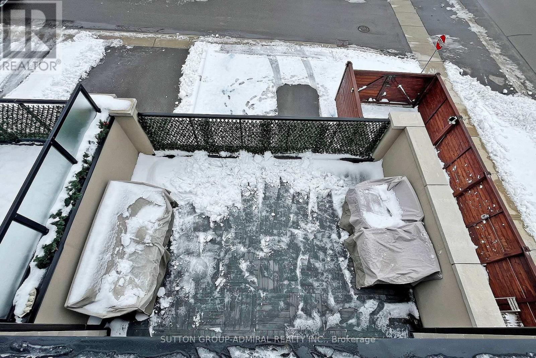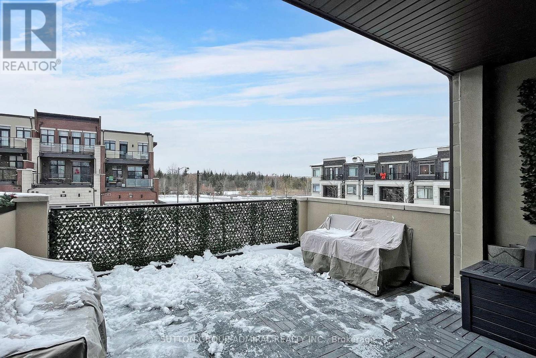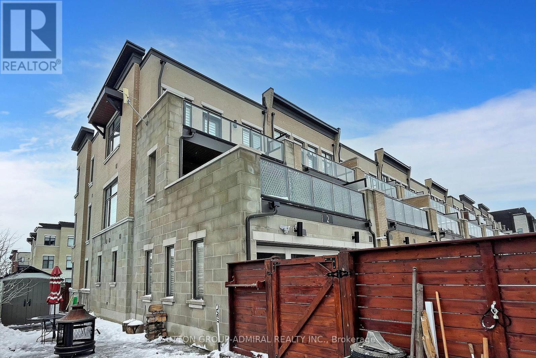2 Aylin Cres Vaughan, Ontario L6A 4Z8
$1,599,900
Rarely Available. Grand & Modern, Large 4 Bed, 3-Story Newly Built Double Car Garage With Windows P-R-E-M-I-U-M C-O-R-N-E-R Townhome Located In The Highly Desirable Valleys Of Thornhill. Endless Upgrades Include: Forest Views, Oversized Enormous Windows Allowing In An Immense Amount Of Natural Sunlight. 10 Ft Ceil's On Main & 2nd Floor, Wide Plank H/W Floors, Smooth Ceilings, Pot Lights Galore, Lush Landscaping W/Interlocked Side Yard. 2 Thermostats, 200 AMP Electrical Panel. Perfect Open Concept Design Layout With Multiple Balconies and Gigantic Terrace Ideal For Entertaining. Close To Highways, Schools, Parks, Walking Trails & Much More. Won't Last Long!**** EXTRAS **** Beautiful Kitchen With Bosch Built-In Appliances, Tall Cabinetry With Pantry. Granite Counter Top & Marble Backsplash. Central Vac With Equipment. Ample Storage Rooms. Garage Door Opener. Top Quality Window Coverings Throughout. Shows A+++ (id:54838)
Open House
This property has open houses!
2:00 pm
Ends at:4:00 pm
2:00 pm
Ends at:4:00 pm
Property Details
| MLS® Number | N7400006 |
| Property Type | Single Family |
| Community Name | Patterson |
| Amenities Near By | Park, Public Transit, Schools |
| Community Features | Community Centre |
| Features | Wooded Area |
| Parking Space Total | 4 |
Building
| Bathroom Total | 4 |
| Bedrooms Above Ground | 4 |
| Bedrooms Total | 4 |
| Construction Style Attachment | Attached |
| Cooling Type | Central Air Conditioning |
| Heating Fuel | Natural Gas |
| Heating Type | Forced Air |
| Stories Total | 3 |
| Type | Row / Townhouse |
Parking
| Garage |
Land
| Acreage | No |
| Land Amenities | Park, Public Transit, Schools |
| Size Irregular | 38.63 X 100.57 Ft ; Premium Irregular Corner Fenced Lot |
| Size Total Text | 38.63 X 100.57 Ft ; Premium Irregular Corner Fenced Lot |
Rooms
| Level | Type | Length | Width | Dimensions |
|---|---|---|---|---|
| Second Level | Kitchen | 4.45 m | 5.65 m | 4.45 m x 5.65 m |
| Second Level | Eating Area | 4.45 m | 3.15 m | 4.45 m x 3.15 m |
| Second Level | Living Room | 6.1 m | 3.15 m | 6.1 m x 3.15 m |
| Second Level | Dining Room | 6.1 m | 3.15 m | 6.1 m x 3.15 m |
| Second Level | Study | 2.55 m | 2.2 m | 2.55 m x 2.2 m |
| Third Level | Primary Bedroom | 4.9 m | 3.77 m | 4.9 m x 3.77 m |
| Third Level | Bedroom 2 | 3.7 m | 2.89 m | 3.7 m x 2.89 m |
| Third Level | Bedroom 3 | 3.1 m | 2.89 m | 3.1 m x 2.89 m |
| Main Level | Foyer | 3.95 m | 2.2 m | 3.95 m x 2.2 m |
| Main Level | Bedroom 4 | 4.6 m | 2.89 m | 4.6 m x 2.89 m |
https://www.realtor.ca/real-estate/26416203/2-aylin-cres-vaughan-patterson
매물 문의
매물주소는 자동입력됩니다


