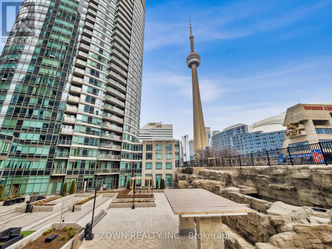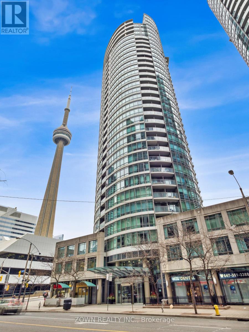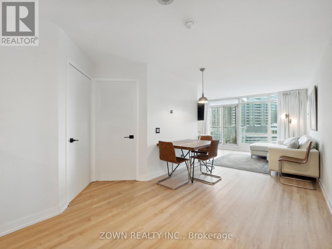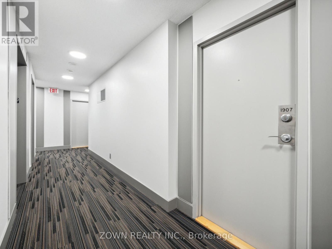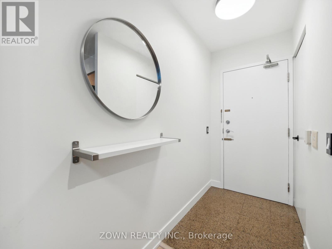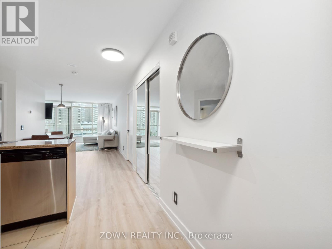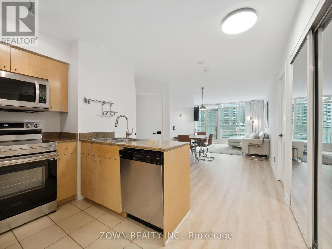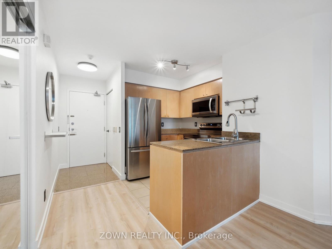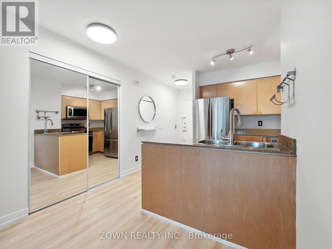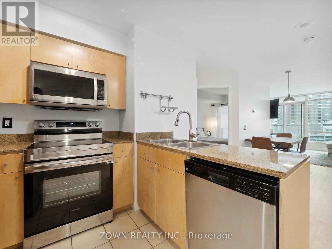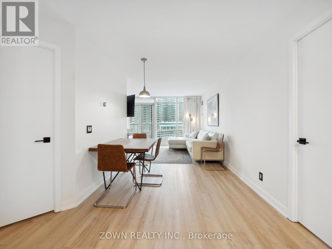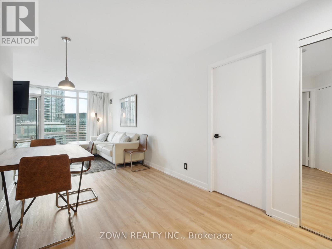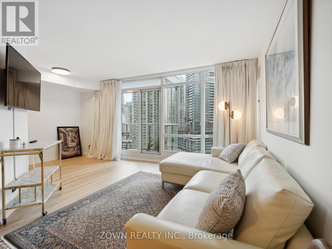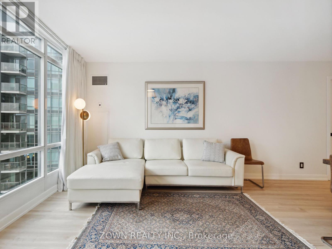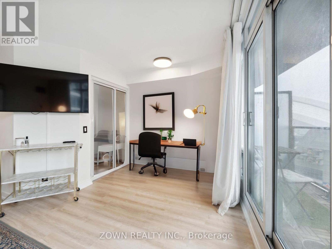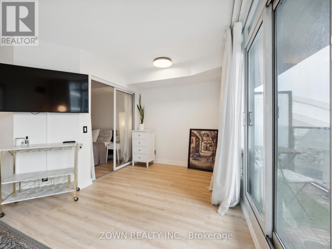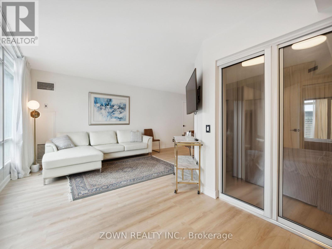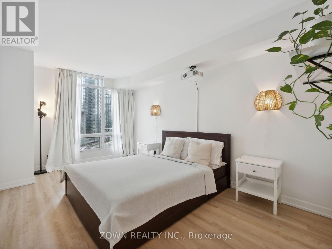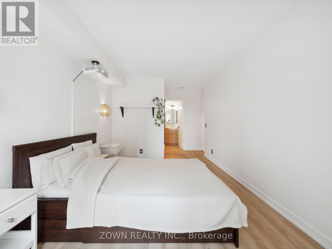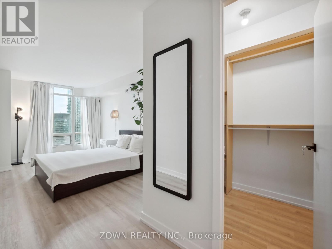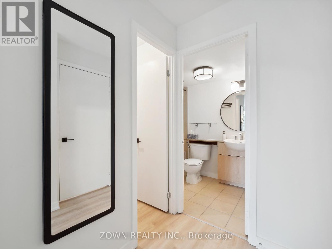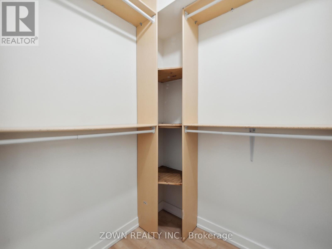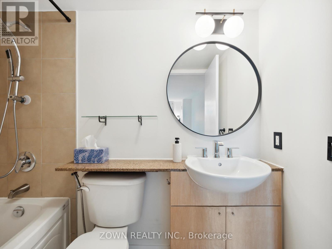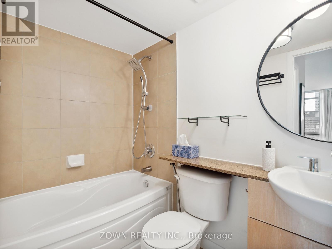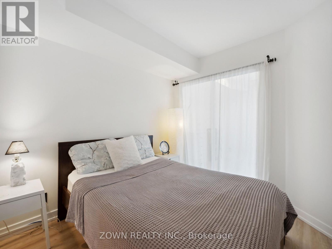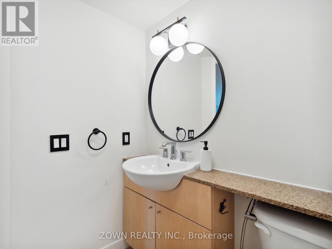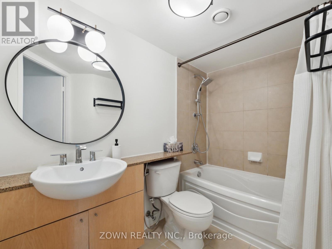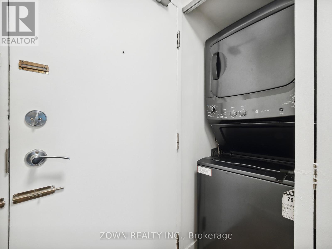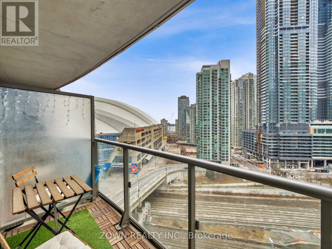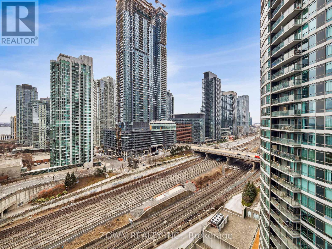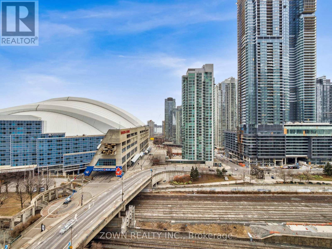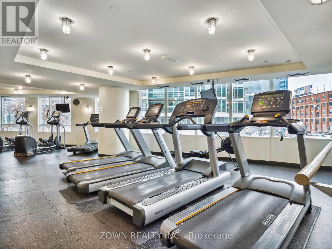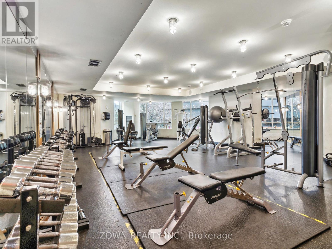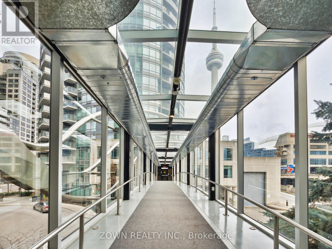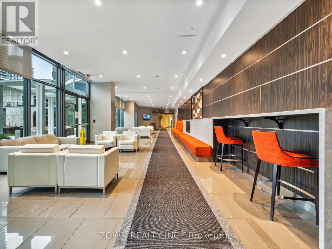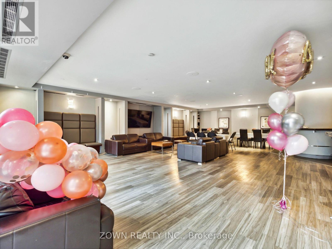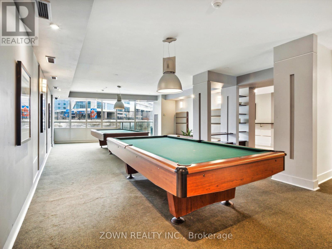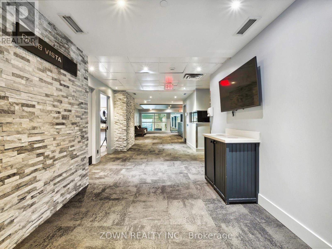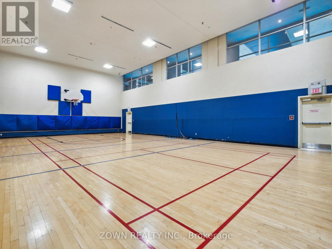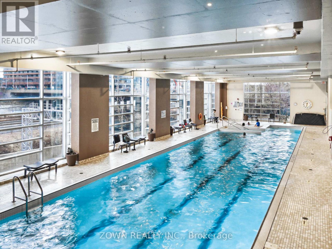#1907 -361 Front St W Toronto, Ontario M5V 3R5
$890,000Maintenance,
$763.68 Monthly
Maintenance,
$763.68 MonthlyA spacious 2 bedroom + den condo (Owner occupied) offers a fantastic sun-filled south view with floor-to-ceiling windows, a great layout and a large balcony with open city views overlooking a garden oasis with a waterfall and greenery. Primary bedroom with a walk-in closet. 2 full bathrooms with large tubs & lots of countertop space and storage. Newly upgraded - Premium removal of popcorn ceiling, high-end paint, hardwood flooring, hardware, bathroom, shower and kitchen faucets, all new light fixtures. Piece de resistance - 100% French linen curtains, including sheer and blackout. Owned Parking. Transit Score - 100. Minutes to CN Tower, Rogers Centre, The Well, MTCC and Union Station. TTC bus and streetcar stops only steps away. ALL monthly expenses included in maintenance - hydro, gas, water! Best of all, a serene, newly built outdoor waterfall - a garden unlike any other with views of the CN tower, a yoga area, an outdoor workstation, 4 BBQs, and plenty of space for hosting.**** EXTRAS **** All Appliances - New Stove, Dishwasher, Fridge, Washer, Dryer. Amenities - Party room, gym, sauna, hot tub, Olympic-sized indoor swimming pool, hair salon, spa with massage, 4 guest suites, Visitor Parking, 24-hour concierge, and theatre (id:54838)
Property Details
| MLS® Number | C8007294 |
| Property Type | Single Family |
| Community Name | Waterfront Communities C1 |
| Amenities Near By | Park, Public Transit |
| Community Features | Community Centre |
| Features | Balcony |
| Parking Space Total | 1 |
| Pool Type | Indoor Pool |
| View Type | View |
| Water Front Type | Waterfront |
Building
| Bathroom Total | 2 |
| Bedrooms Above Ground | 2 |
| Bedrooms Below Ground | 1 |
| Bedrooms Total | 3 |
| Amenities | Security/concierge, Party Room, Exercise Centre |
| Cooling Type | Central Air Conditioning |
| Exterior Finish | Brick, Concrete |
| Heating Fuel | Natural Gas |
| Heating Type | Forced Air |
| Type | Apartment |
Parking
| Visitor Parking |
Land
| Acreage | No |
| Land Amenities | Park, Public Transit |
Rooms
| Level | Type | Length | Width | Dimensions |
|---|---|---|---|---|
| Main Level | Living Room | 3.7 m | 3.2 m | 3.7 m x 3.2 m |
| Main Level | Dining Room | 3.5 m | 2.6 m | 3.5 m x 2.6 m |
| Main Level | Kitchen | 2.54 m | 2.13 m | 2.54 m x 2.13 m |
| Main Level | Primary Bedroom | 4.7 m | 2.9 m | 4.7 m x 2.9 m |
| Main Level | Bedroom 2 | 3.05 m | 2.52 m | 3.05 m x 2.52 m |
| Main Level | Den | 2 m | 2.56 m | 2 m x 2.56 m |
https://www.realtor.ca/real-estate/26426069/1907-361-front-st-w-toronto-waterfront-communities-c1
매물 문의
매물주소는 자동입력됩니다
