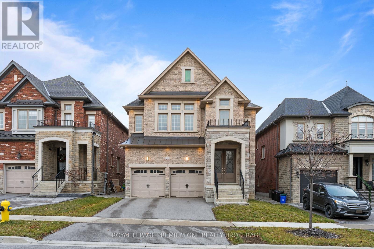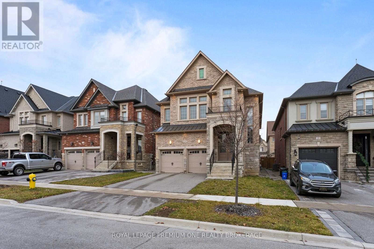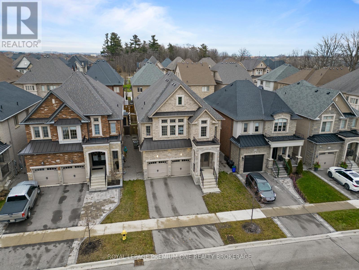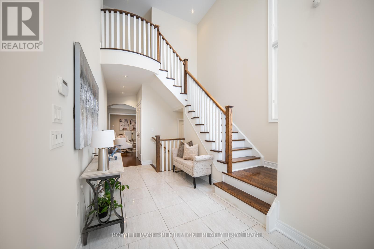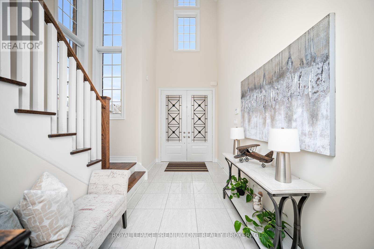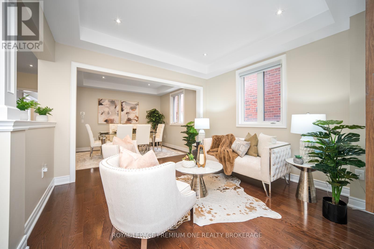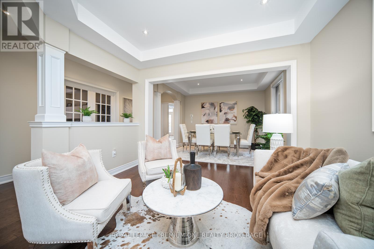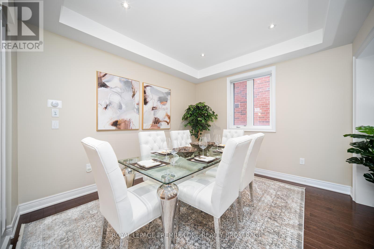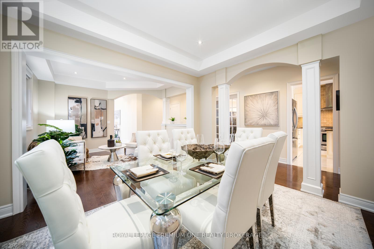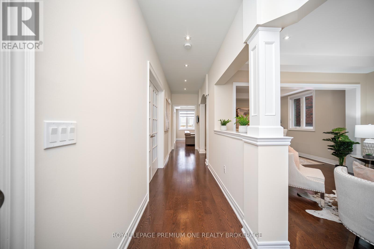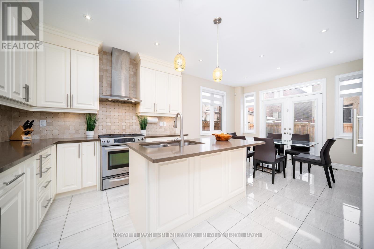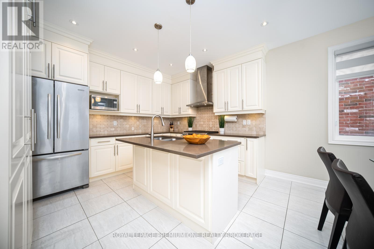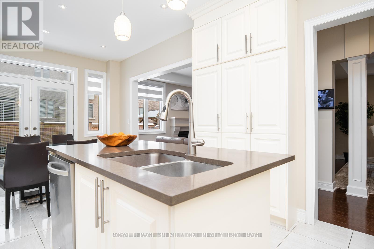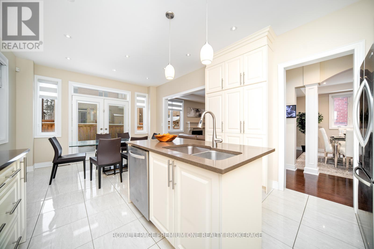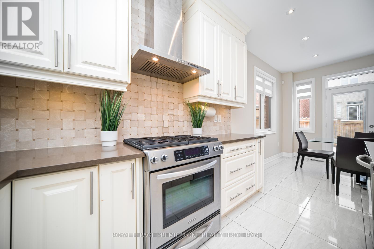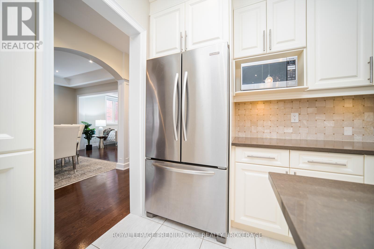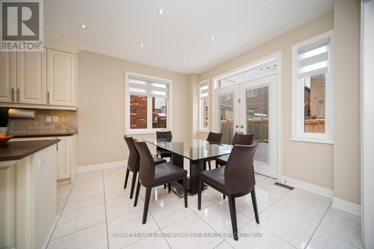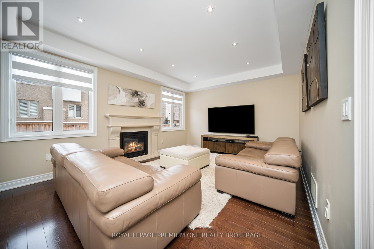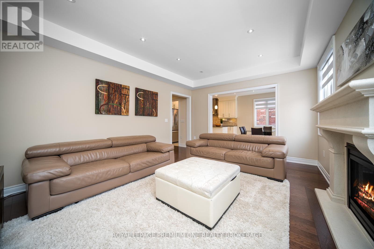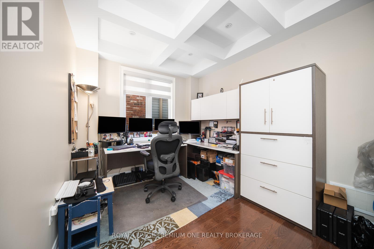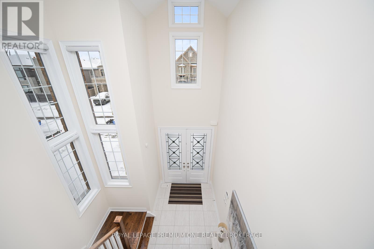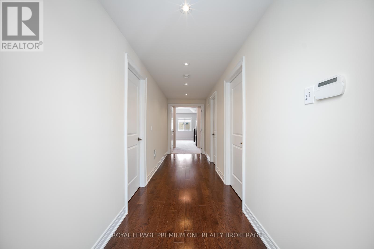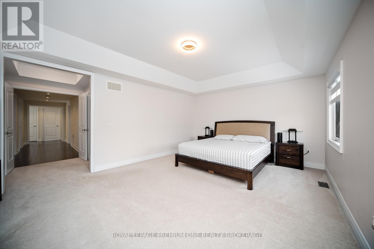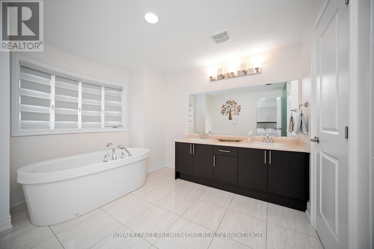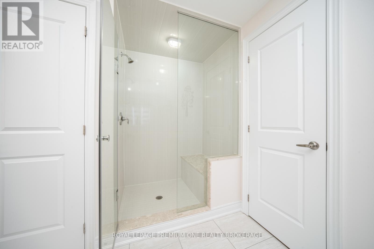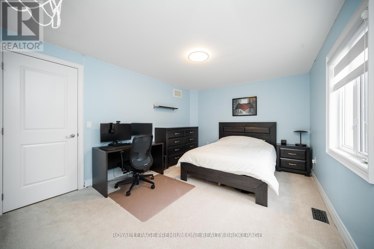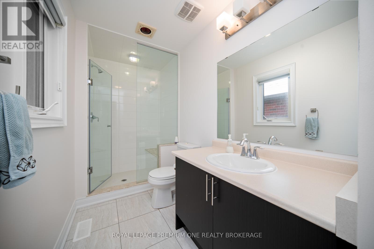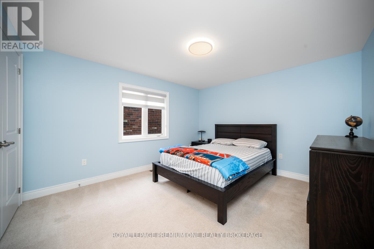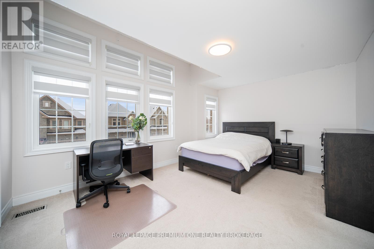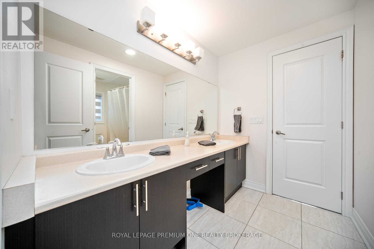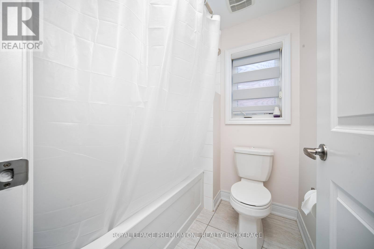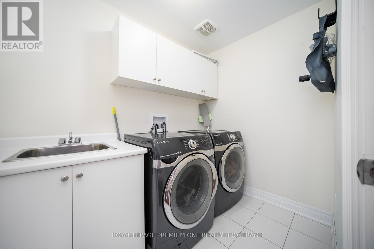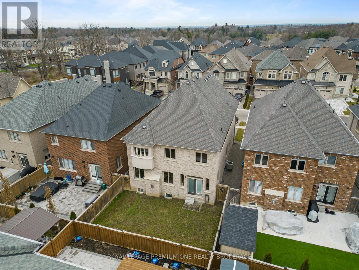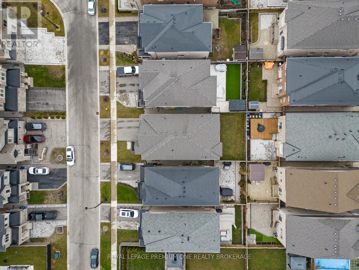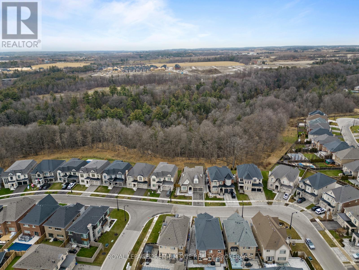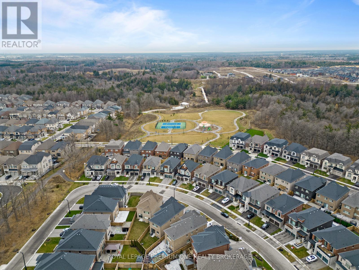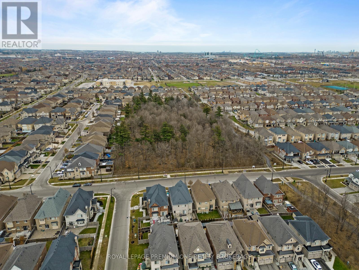4 Bedroom
4 Bathroom
Fireplace
Central Air Conditioning
Forced Air
$2,058,000
Beautiful 4 bedroom/4 bath home in quiet pocket of Cold Creek Estates. This popular Grenoble model by Mosaik Homes features 3200sqft of gracious living space. You are welcomed by a soaring & bright open-to-above foyer leading to the formal dining/living areas. The upgraded kitchen with center island overlooks the breakfast area. Enjoy working from home in the seperate den with moulded ceilings. The upper level features 4 spacious bedrooms with 3 ensuite baths & a conveninet seperate laundry room. Close to numerous amenities, Hwy 400, Vaughan Hospital. Enjoy nature with nearby walking trails & a large neighbourhood park. The unspoiled basement is your canvas to customize additional living space. Your family opportunity awaits!**** EXTRAS **** Hardwood Floors & Potlights Main/Upper Hall. Energy Star Features with 200 amp service. Alarm, Gas Fireplace, Frameless Glass Showers. (id:54838)
Property Details
|
MLS® Number
|
N7405472 |
|
Property Type
|
Single Family |
|
Community Name
|
Vellore Village |
|
Amenities Near By
|
Park, Public Transit, Schools |
|
Features
|
Conservation/green Belt |
|
Parking Space Total
|
4 |
Building
|
Bathroom Total
|
4 |
|
Bedrooms Above Ground
|
4 |
|
Bedrooms Total
|
4 |
|
Basement Development
|
Unfinished |
|
Basement Type
|
Full (unfinished) |
|
Construction Style Attachment
|
Detached |
|
Cooling Type
|
Central Air Conditioning |
|
Exterior Finish
|
Brick, Stone |
|
Fireplace Present
|
Yes |
|
Heating Fuel
|
Natural Gas |
|
Heating Type
|
Forced Air |
|
Stories Total
|
2 |
|
Type
|
House |
Parking
Land
|
Acreage
|
No |
|
Land Amenities
|
Park, Public Transit, Schools |
|
Size Irregular
|
39.37 X 103.35 Ft |
|
Size Total Text
|
39.37 X 103.35 Ft |
Rooms
| Level |
Type |
Length |
Width |
Dimensions |
|
Second Level |
Primary Bedroom |
5.63 m |
4.27 m |
5.63 m x 4.27 m |
|
Second Level |
Bedroom 2 |
4.42 m |
3.45 m |
4.42 m x 3.45 m |
|
Second Level |
Bedroom 3 |
4.82 m |
3.35 m |
4.82 m x 3.35 m |
|
Second Level |
Bedroom 4 |
4.11 m |
3.66 m |
4.11 m x 3.66 m |
|
Second Level |
Laundry Room |
|
|
Measurements not available |
|
Main Level |
Living Room |
3.66 m |
3.35 m |
3.66 m x 3.35 m |
|
Main Level |
Dining Room |
3.66 m |
3.35 m |
3.66 m x 3.35 m |
|
Main Level |
Kitchen |
3.66 m |
3.05 m |
3.66 m x 3.05 m |
|
Main Level |
Eating Area |
3.66 m |
3.22 m |
3.66 m x 3.22 m |
|
Main Level |
Family Room |
5.12 m |
3.96 m |
5.12 m x 3.96 m |
|
Main Level |
Den |
3.71 m |
2.74 m |
3.71 m x 2.74 m |
https://www.realtor.ca/real-estate/26423553/19-rivoli-dr-vaughan-vellore-village
