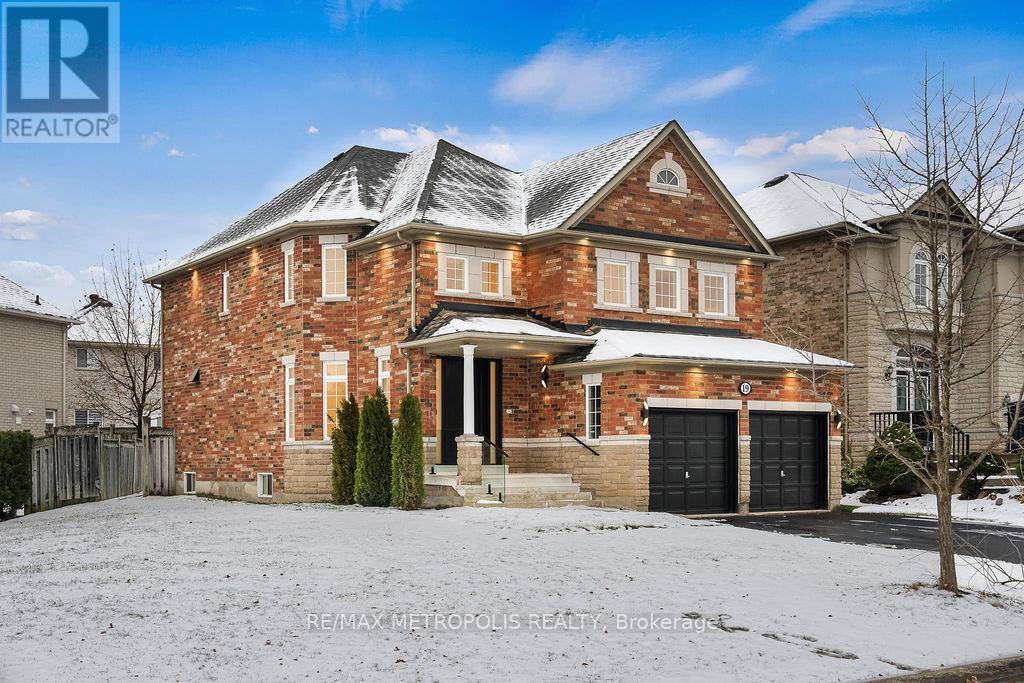4 Bedroom
5 Bathroom
Fireplace
Central Air Conditioning
Forced Air
$2,688,888
Embarking on your Rouge Woods dream a haven for a family with school-aged kids. This 4 bed, 5 bath masterpiece offers parking for 6 cars & graces one of the largest lots an 86ft wide frontage providing 3991 sq ft of sheer luxury. The Chef's dream kitchen captivates with a 10ft waterfall island, 2-tone cabinets, a lavish pantry & luxe hardware, boasting B/I Jennair PRO appliances with a 3yr warranty. The Great Room adorned with white oak floors & a gas fireplace invites you to a sprawling south-facing deck through 2 massive floor-to-ceiling patio doors. Upstairs each bedroom is a personal oasis with its own ensuite, radiant flooring & W/I closets. The grand foyer & front living room epitomize opulence with 20ft ceilings, bespoke stair rails, heated floors & a 8ft custom fiberglass front door that exude total luxury. Your dream home in Rouge Woods awaits!**** EXTRAS **** The bsmt reveals a chic in-law suite, boasting a bdrm/ensuite/kitchen/dining/living/recreational space & a lrg storage & cold room. Immerse yourself in top schools including Bayview Sec.IB, R.R. & MJPS, parks & transit (404,407,GO,YRT) (id:54838)
Property Details
|
MLS® Number
|
N7357714 |
|
Property Type
|
Single Family |
|
Community Name
|
Rouge Woods |
|
Amenities Near By
|
Hospital, Park, Public Transit, Schools |
|
Parking Space Total
|
6 |
Building
|
Bathroom Total
|
5 |
|
Bedrooms Above Ground
|
4 |
|
Bedrooms Total
|
4 |
|
Basement Development
|
Finished |
|
Basement Type
|
N/a (finished) |
|
Construction Style Attachment
|
Detached |
|
Cooling Type
|
Central Air Conditioning |
|
Exterior Finish
|
Brick, Stone |
|
Fireplace Present
|
Yes |
|
Heating Fuel
|
Natural Gas |
|
Heating Type
|
Forced Air |
|
Stories Total
|
2 |
|
Type
|
House |
Parking
Land
|
Acreage
|
No |
|
Land Amenities
|
Hospital, Park, Public Transit, Schools |
|
Size Irregular
|
86.84 X 110.02 Ft ; Pie Shape Lot-see Sch-b |
|
Size Total Text
|
86.84 X 110.02 Ft ; Pie Shape Lot-see Sch-b |
Rooms
| Level |
Type |
Length |
Width |
Dimensions |
|
Second Level |
Primary Bedroom |
5.43 m |
4.36 m |
5.43 m x 4.36 m |
|
Second Level |
Bedroom 2 |
3.77 m |
3.13 m |
3.77 m x 3.13 m |
|
Second Level |
Bedroom 3 |
3.44 m |
4.92 m |
3.44 m x 4.92 m |
|
Basement |
Kitchen |
2.45 m |
3.32 m |
2.45 m x 3.32 m |
|
Basement |
Bedroom 4 |
3.43 m |
3.99 m |
3.43 m x 3.99 m |
|
Basement |
Office |
5 m |
2.81 m |
5 m x 2.81 m |
|
Ground Level |
Foyer |
4.7 m |
6.72 m |
4.7 m x 6.72 m |
|
Ground Level |
Living Room |
4.7 m |
6.72 m |
4.7 m x 6.72 m |
|
Ground Level |
Dining Room |
6.11 m |
2.95 m |
6.11 m x 2.95 m |
|
Ground Level |
Great Room |
4.35 m |
4.7 m |
4.35 m x 4.7 m |
|
Ground Level |
Kitchen |
5.26 m |
6.96 m |
5.26 m x 6.96 m |
|
Ground Level |
Laundry Room |
2.04 m |
2.9 m |
2.04 m x 2.9 m |
https://www.realtor.ca/real-estate/26358981/19-newcastle-cres-richmond-hill-rouge-woods









































