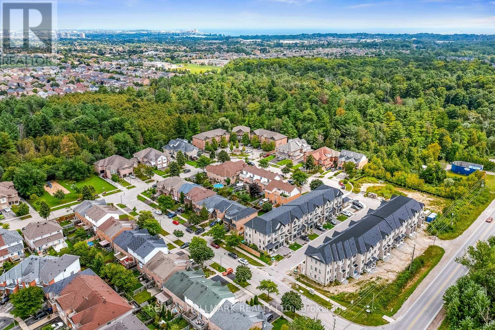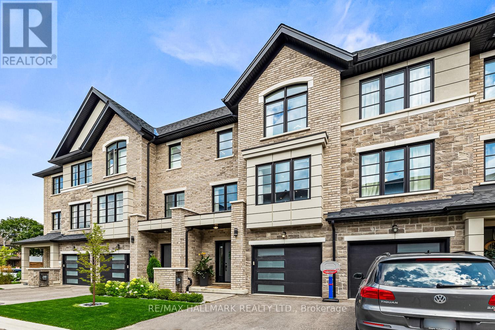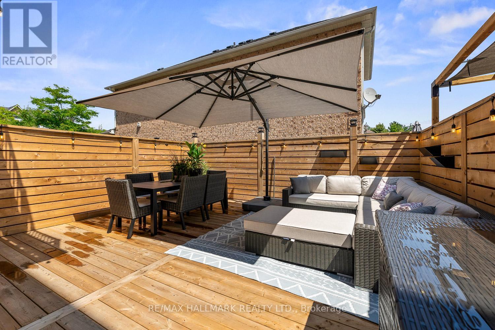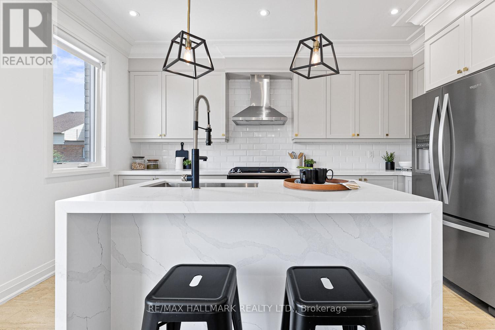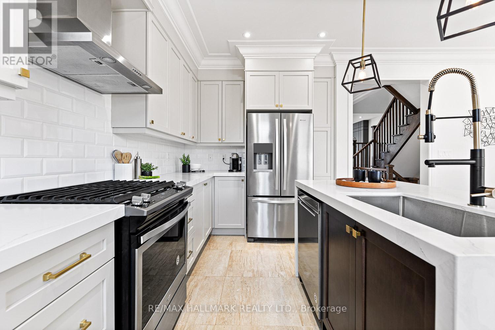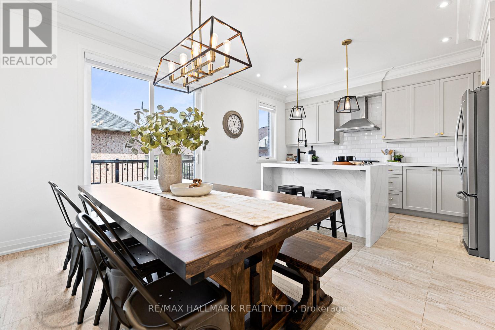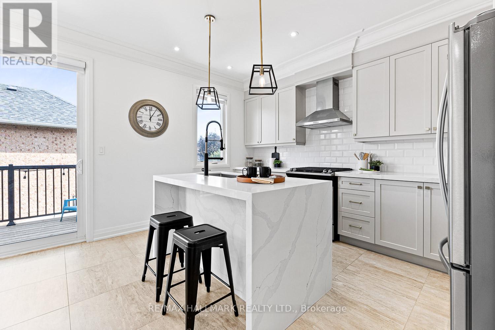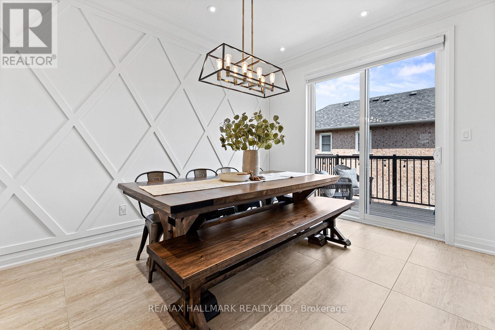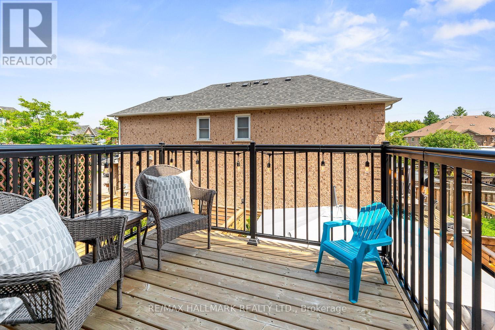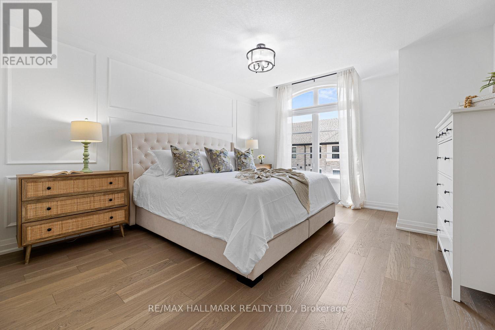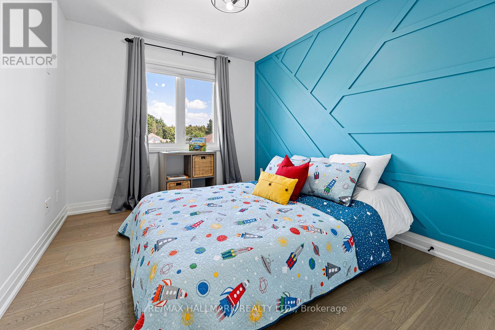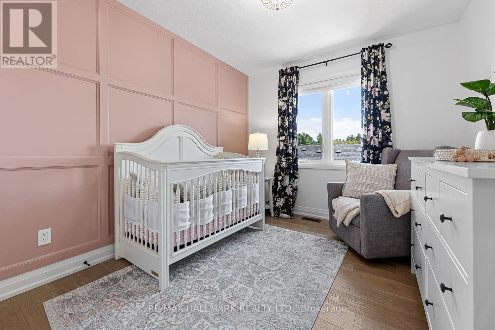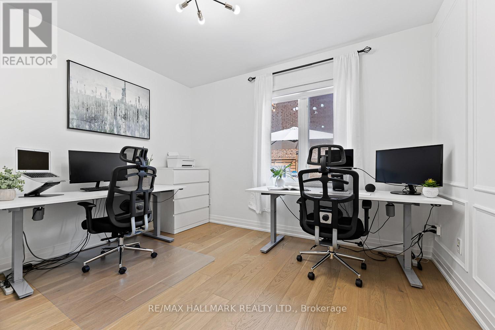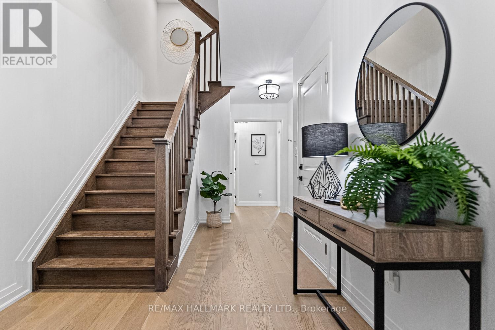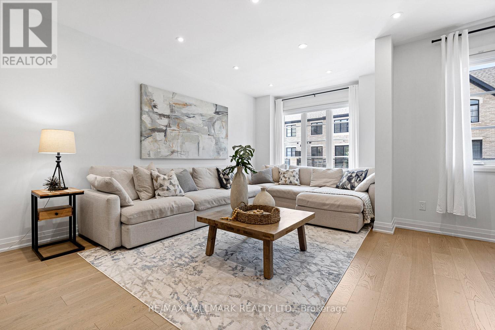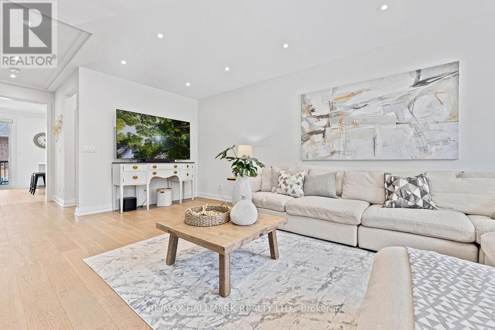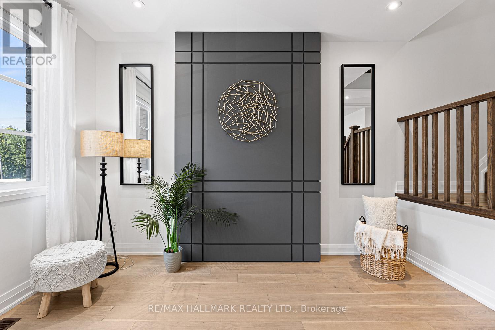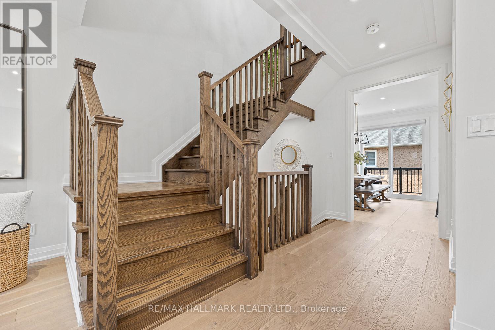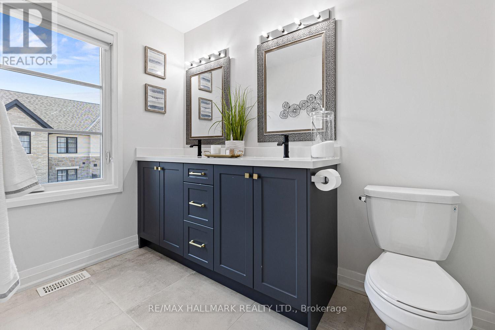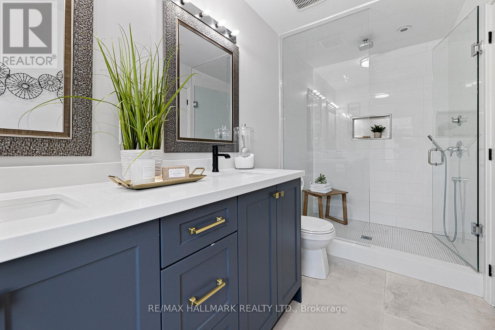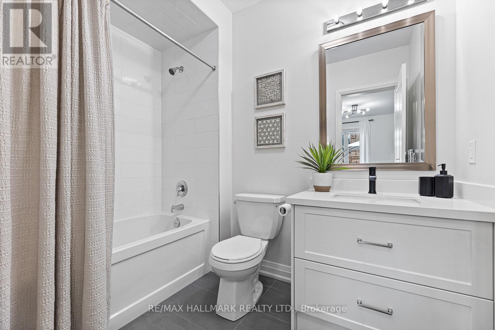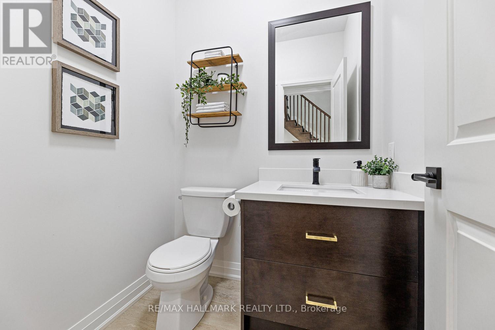1831 Stallion Chse Pickering, Ontario L1V 0E7
$1,225,000Maintenance, Parcel of Tied Land
$195 Monthly
Maintenance, Parcel of Tied Land
$195 MonthlyRarely offered!! Welcome To This Executive Town By Sunset Valley Homes. An Impeccably Luxurious, True Family Home. Located In Pickering's Prestigious Highbush Community (Within St Elizabeth Seaton & Altona Forest School's Boundary). Elegant Hardwood. Gourmet Kitchen With 9' Ceiling And Crown Moulding, Pot lights, And Oversized Living Room with Den. Over 2,200 Sq ft Of Luxury Living above ground! 4 Bedrooms, 2 Ensuites! Walk-In Closet. Basement Washroom Rough In And A Cantina! This Incredible Neighbourhood Is Connected To A Conservation Area (Altona Forest) A Nature Lovers Paradise! Best Rated Schools, 5Min To The 401 And 15Min To Toronto. Location! Location! Location! This Family Neighbourhood Has Tons Of Children To Play With! Street Freeze Parties! Bike Races, Fireworks Parties, This Home Is Located In The Best Location Of Pickering! Close to Durham Live and Pickering City Center Coming Soon! Don't Miss This Rare Opportunity. Schedule A Showing Today!**** EXTRAS **** S/S Fridge, S/S Stove, S/S Dishwasher, Washer And Dryer, All Electrical Light Fixtures, Custom Zebra Blinds, Washroom Mirrors. Deck. (id:54838)
Property Details
| MLS® Number | E7394116 |
| Property Type | Single Family |
| Community Name | Highbush |
| Amenities Near By | Park, Public Transit |
| Features | Ravine, Conservation/green Belt, Lane |
| Parking Space Total | 2 |
Building
| Bathroom Total | 4 |
| Bedrooms Above Ground | 4 |
| Bedrooms Total | 4 |
| Basement Development | Unfinished |
| Basement Type | N/a (unfinished) |
| Construction Style Attachment | Attached |
| Cooling Type | Central Air Conditioning |
| Exterior Finish | Brick, Stone |
| Heating Fuel | Natural Gas |
| Heating Type | Forced Air |
| Stories Total | 3 |
| Type | Row / Townhouse |
Parking
| Garage |
Land
| Acreage | No |
| Land Amenities | Park, Public Transit |
| Size Irregular | 19.75 X 84.28 Ft |
| Size Total Text | 19.75 X 84.28 Ft |
| Surface Water | Lake/pond |
Rooms
| Level | Type | Length | Width | Dimensions |
|---|---|---|---|---|
| Basement | Cold Room | 2.3 m | 1.2 m | 2.3 m x 1.2 m |
| Basement | Recreational, Games Room | 5.8 m | 3.8 m | 5.8 m x 3.8 m |
| Lower Level | Bedroom 4 | 4.5 m | 3.6 m | 4.5 m x 3.6 m |
| Lower Level | Foyer | 2 m | 1.84 m | 2 m x 1.84 m |
| Main Level | Kitchen | 5.74 m | 3.83 m | 5.74 m x 3.83 m |
| Main Level | Dining Room | 5.74 m | 3.83 m | 5.74 m x 3.83 m |
| Main Level | Living Room | 6.3 m | 5.75 m | 6.3 m x 5.75 m |
| Main Level | Den | 5.75 m | 3.8 m | 5.75 m x 3.8 m |
| Upper Level | Primary Bedroom | 4.5 m | 3.88 m | 4.5 m x 3.88 m |
| Upper Level | Bedroom 2 | 3.88 m | 2.8 m | 3.88 m x 2.8 m |
| Upper Level | Bedroom 3 | 3.88 m | 2.8 m | 3.88 m x 2.8 m |
https://www.realtor.ca/real-estate/26407727/1831-stallion-chse-pickering-highbush
매물 문의
매물주소는 자동입력됩니다
