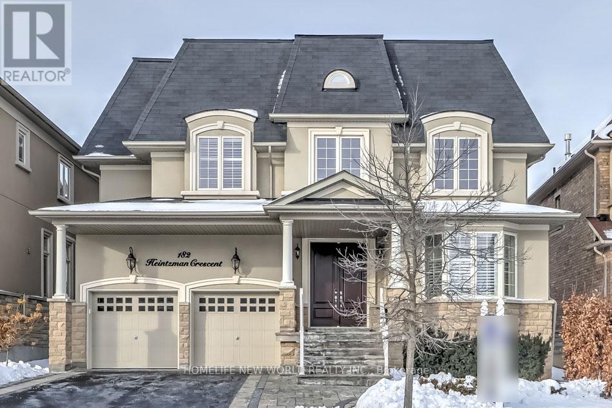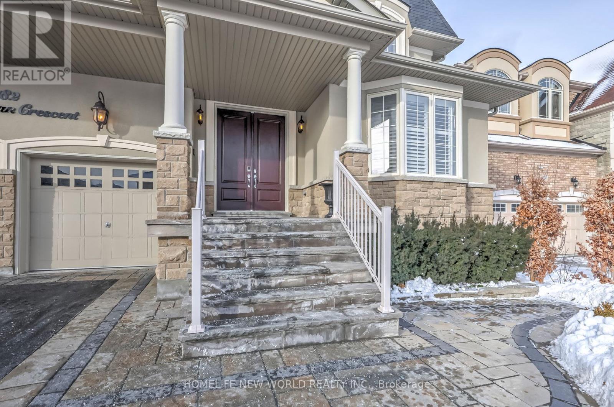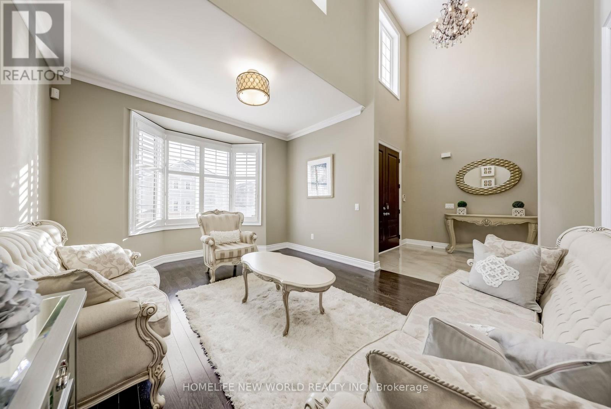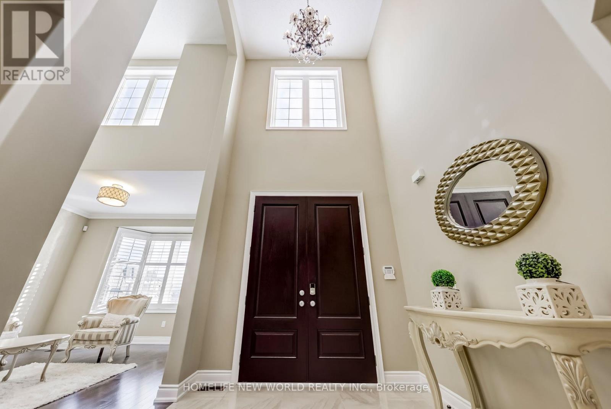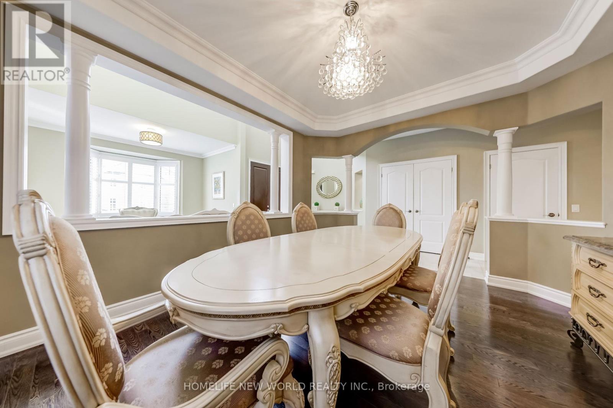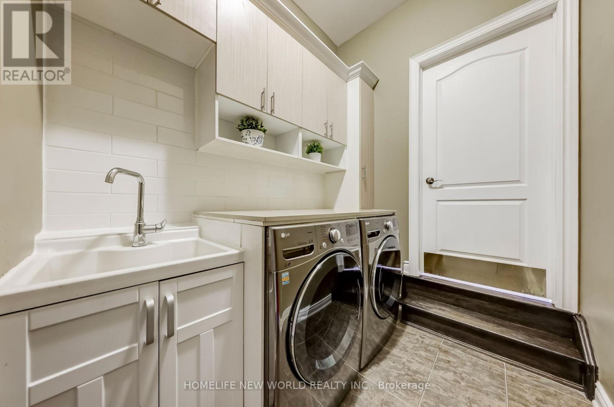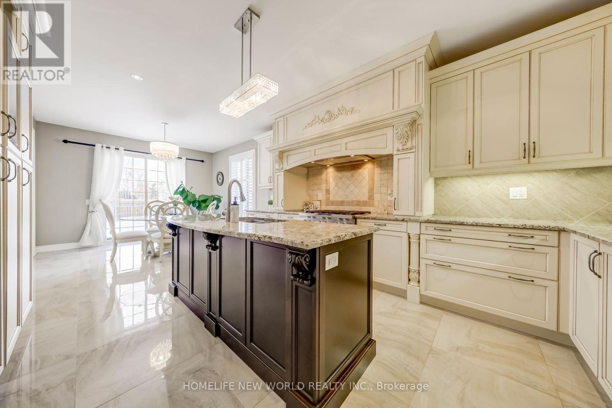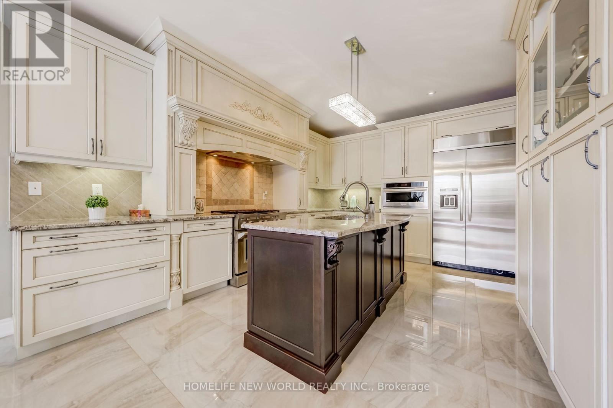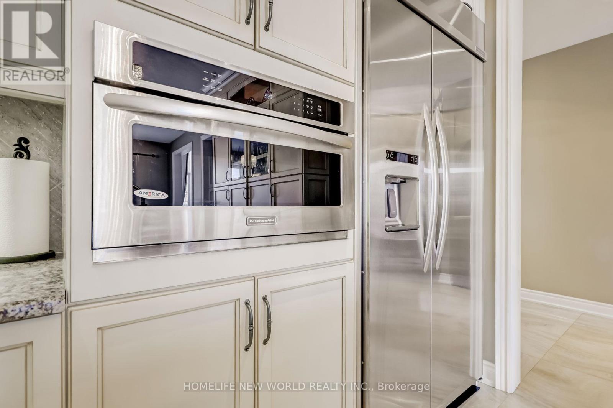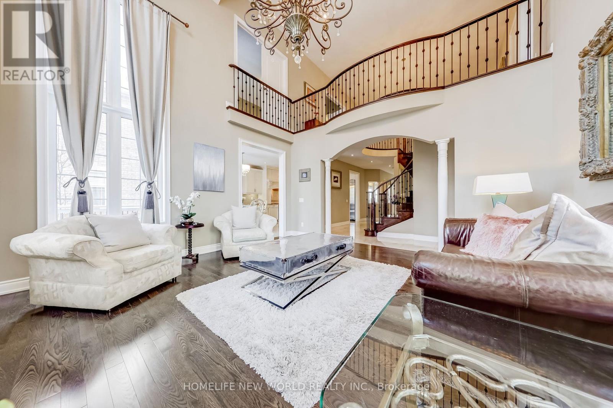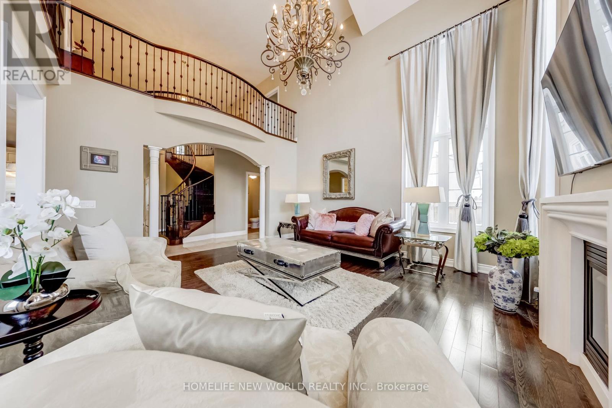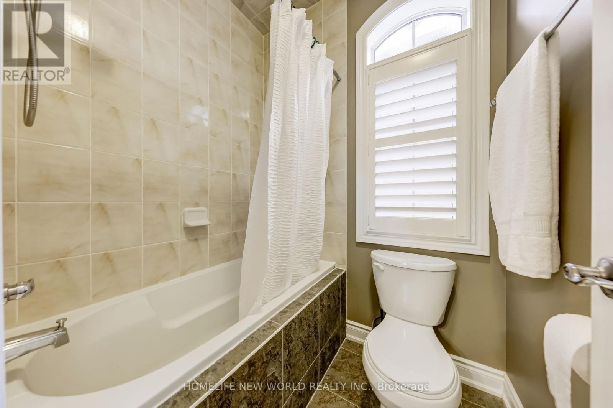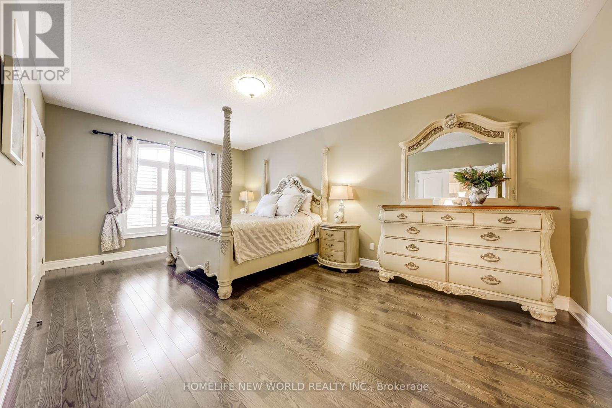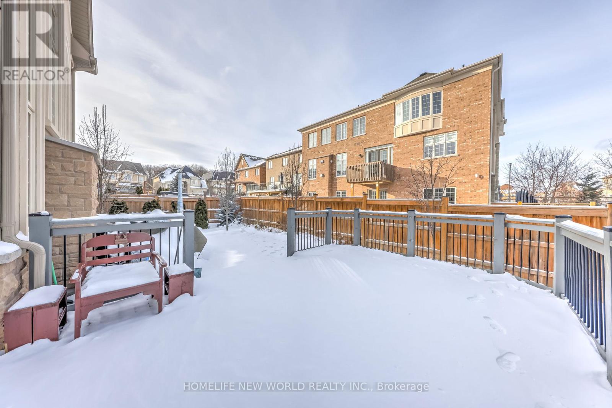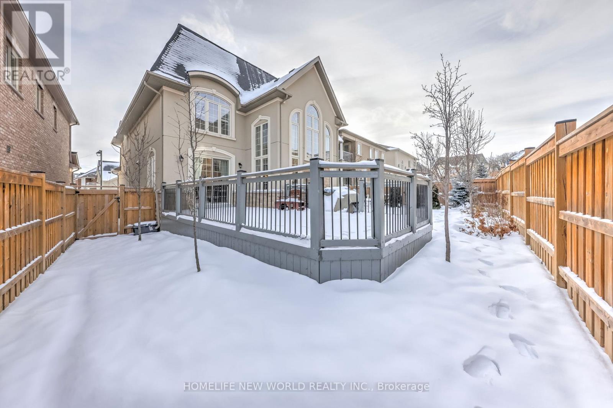182 Heintzman Cres Vaughan, Ontario L6A 4T8
$2,790,000
Finest Example of High-End Home with Years of Excellent Care & Love Beatifully Situated in the Most Prestigious Upper Thornhill Estates Community! This Stunning Family Home Offers 3,853 Sq.Ft.of Luxurious Living Space Plus Unspoiled Basement with Extra Large Windows on South Side & 3 Car Tandem Garages. Added Approx 300K Upgrades for Extra Upscale Gormet Kitchen, Top Tier Quality Floors & Spa Like Bathrooms. Soaring Approx 19ft Ceilings in the Foyer, Living & Grand Family Rooms, 9Ft Ceilings in All Floors. Upgraded Spiral Staircase from Main to 2nd Floor, Additional Service Stairs to the Basement, California Shutters Through/O. Sunny South Facing Front Side Brings Lots of Natural Lights with Warmth & Welcoming Feelings, Real Pro-Lanscaped Front & Back Yard with Beautiful Trees & Flowers, Extensive Use of Interlocking Stones for Walkways & Patio. Huge Enjoyable Deck From Breakfast Area Over Looks Half Green Area. 1 Min Walk to Trails, Short Walk to Schools, Parks & Transit. (id:54838)
Open House
This property has open houses!
2:00 pm
Ends at:4:00 pm
2:00 pm
Ends at:4:00 pm
Property Details
| MLS® Number | N7401854 |
| Property Type | Single Family |
| Community Name | Patterson |
| Amenities Near By | Hospital, Park, Public Transit |
| Community Features | Community Centre |
| Parking Space Total | 8 |
Building
| Bathroom Total | 4 |
| Bedrooms Above Ground | 4 |
| Bedrooms Below Ground | 1 |
| Bedrooms Total | 5 |
| Basement Development | Unfinished |
| Basement Type | N/a (unfinished) |
| Construction Style Attachment | Detached |
| Cooling Type | Central Air Conditioning |
| Exterior Finish | Brick, Stone |
| Fireplace Present | Yes |
| Heating Fuel | Natural Gas |
| Heating Type | Forced Air |
| Stories Total | 2 |
| Type | House |
Parking
| Garage |
Land
| Acreage | No |
| Land Amenities | Hospital, Park, Public Transit |
| Size Irregular | 49.02 X 108.17 Ft ; Widens To 56.19ft Rear, 112.68ft West Sd |
| Size Total Text | 49.02 X 108.17 Ft ; Widens To 56.19ft Rear, 112.68ft West Sd |
Rooms
| Level | Type | Length | Width | Dimensions |
|---|---|---|---|---|
| Second Level | Primary Bedroom | 6 m | 3.67 m | 6 m x 3.67 m |
| Second Level | Bathroom | 3.6 m | 3.34 m | 3.6 m x 3.34 m |
| Second Level | Bedroom 2 | 3.68 m | 3.62 m | 3.68 m x 3.62 m |
| Second Level | Bedroom 3 | 4.35 m | 3.64 m | 4.35 m x 3.64 m |
| Second Level | Bedroom 4 | 3.97 m | 3.35 m | 3.97 m x 3.35 m |
| Main Level | Living Room | 4.24 m | 3.72 m | 4.24 m x 3.72 m |
| Main Level | Dining Room | 4.27 m | 3.78 m | 4.27 m x 3.78 m |
| Main Level | Kitchen | 7.93 m | 3.68 m | 7.93 m x 3.68 m |
| Main Level | Eating Area | 7.93 m | 3.68 m | 7.93 m x 3.68 m |
| Main Level | Family Room | 4.91 m | 4.91 m | 4.91 m x 4.91 m |
| Main Level | Office | 3.68 m | 3.36 m | 3.68 m x 3.36 m |
| Main Level | Laundry Room | 2.3 m | 1.85 m | 2.3 m x 1.85 m |
https://www.realtor.ca/real-estate/26418424/182-heintzman-cres-vaughan-patterson
매물 문의
매물주소는 자동입력됩니다
