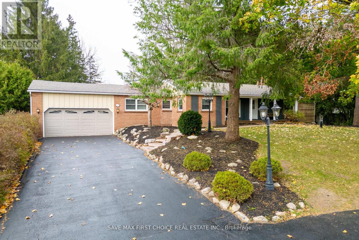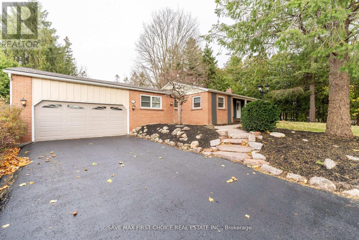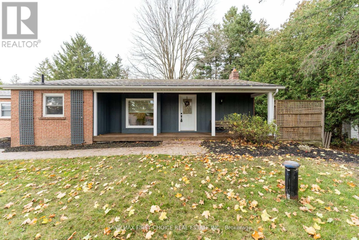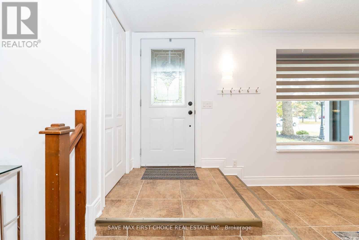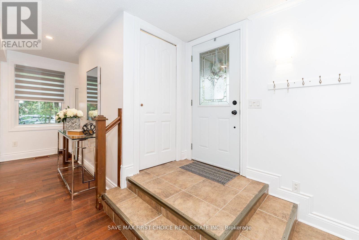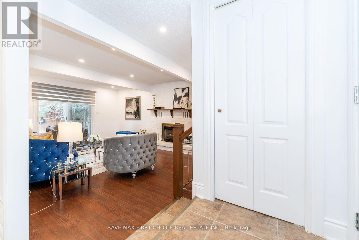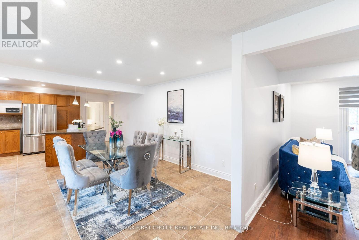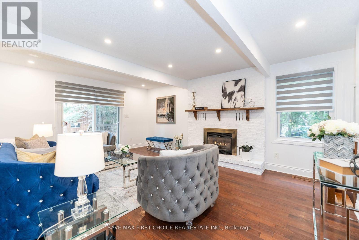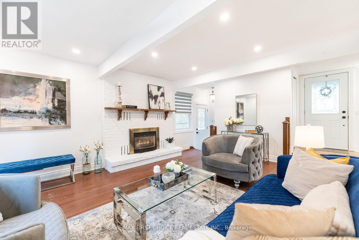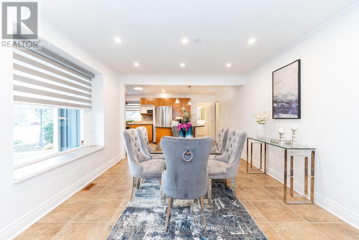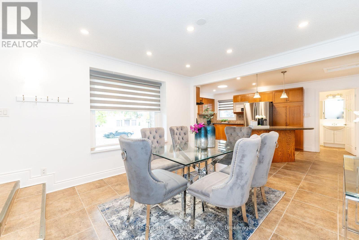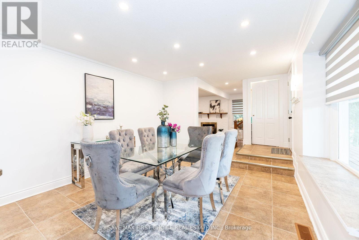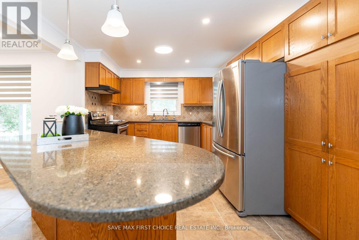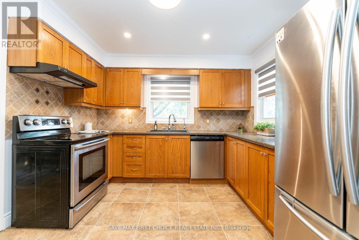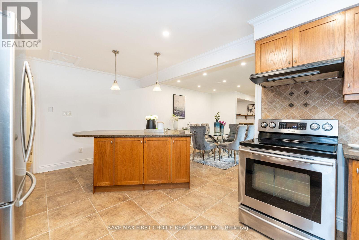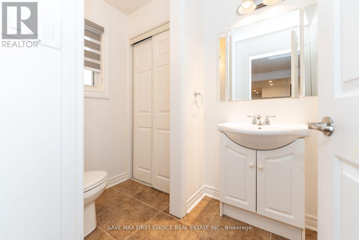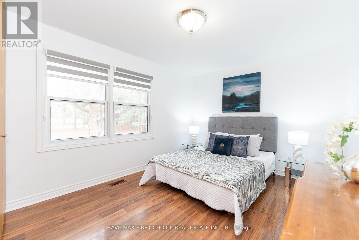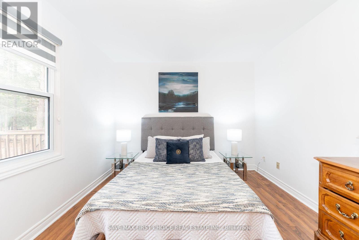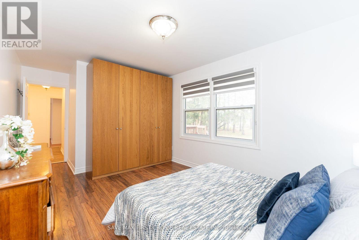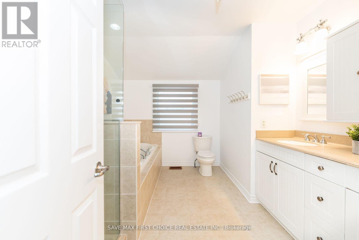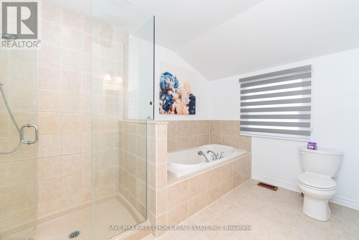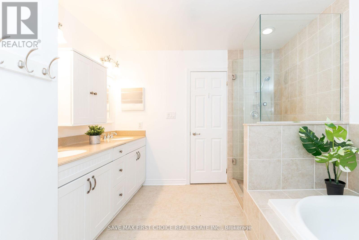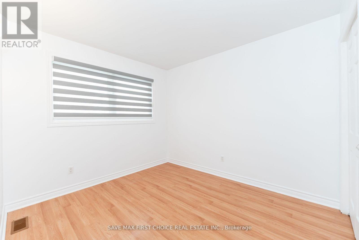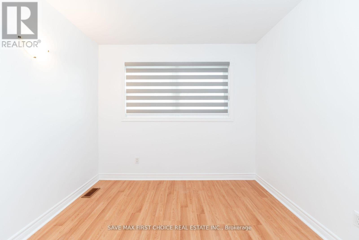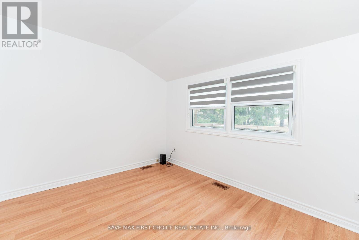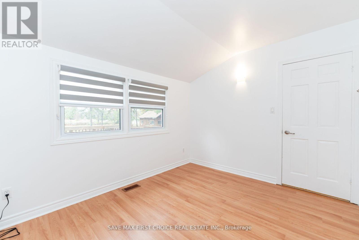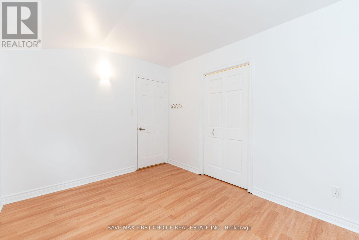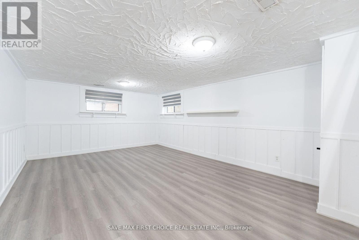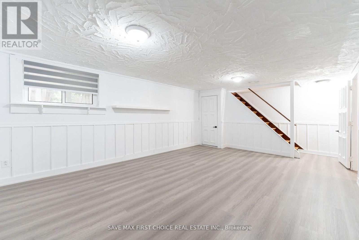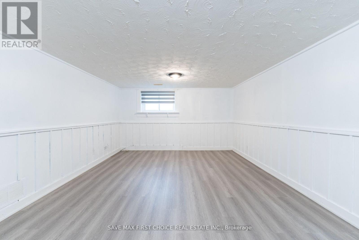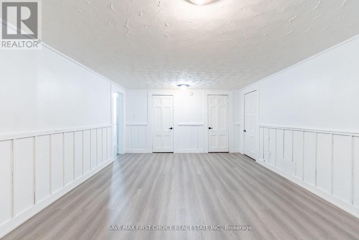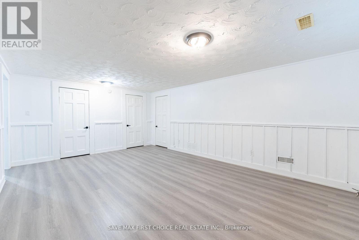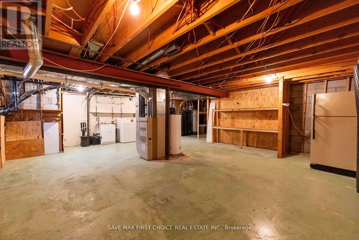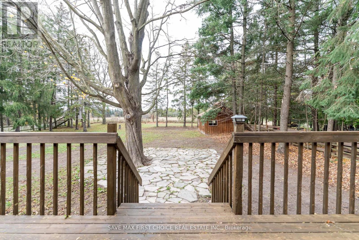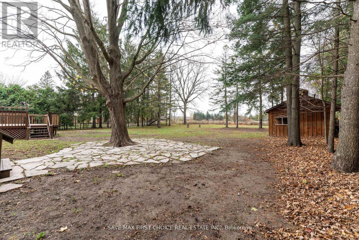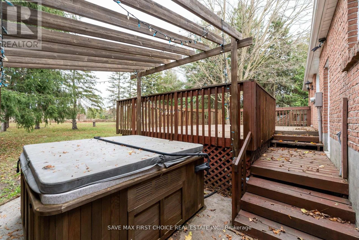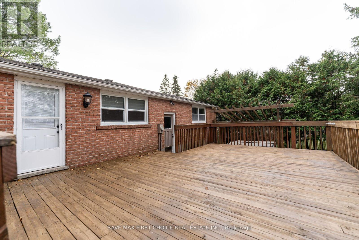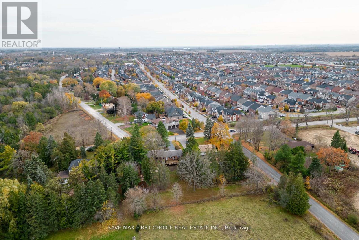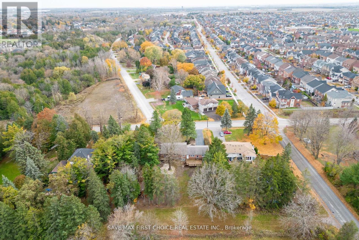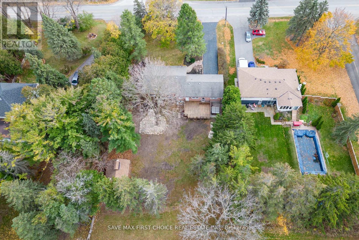4 Bedroom
2 Bathroom
Bungalow
Fireplace
Central Air Conditioning
Forced Air
$1,499,999
Discover 180 Columbus Rd W in Whitby, Ontario a spacious ranch bungalow that harmonizes comfort and modern living in a sought-after locale. The property's prime location offers a generous lot, affording both privacy and accessibility. Step into a recently updated kitchen, showcasing Corian countertops and a central island an inviting space for culinary adventures and social gatherings. The living room seamlessly connects indoors to outdoors, boasting a walkout to a deck that overlooks the serene surroundings, while a second deck accessed from the back hall adds to the charm. Beyond the interior, this property surprises with additional features. A shed with electricity and a treehouse wired for power broaden the possibilities for outdoor activities and hobbies. Notably, the property backs onto an open expanse, ensuring privacy and a peaceful setting. The lower level encompasses a finished recreation room, adaptable for a fourth bedroom or office, enhancing the property's flexibility.**** EXTRAS **** Refrigerator, Stove, Washer & Dryer, All Light Fixtures, All Window Coverings, Hot Tub Are Included. (id:54838)
Property Details
|
MLS® Number
|
E7396220 |
|
Property Type
|
Single Family |
|
Community Name
|
Brooklin |
|
Parking Space Total
|
9 |
Building
|
Bathroom Total
|
2 |
|
Bedrooms Above Ground
|
3 |
|
Bedrooms Below Ground
|
1 |
|
Bedrooms Total
|
4 |
|
Architectural Style
|
Bungalow |
|
Basement Development
|
Partially Finished |
|
Basement Features
|
Separate Entrance |
|
Basement Type
|
N/a (partially Finished) |
|
Construction Style Attachment
|
Detached |
|
Cooling Type
|
Central Air Conditioning |
|
Exterior Finish
|
Brick, Wood |
|
Fireplace Present
|
Yes |
|
Heating Fuel
|
Natural Gas |
|
Heating Type
|
Forced Air |
|
Stories Total
|
1 |
|
Type
|
House |
Parking
Land
|
Acreage
|
No |
|
Sewer
|
Septic System |
|
Size Irregular
|
111.34 X 183 Ft ; Con 7 Pt Lot 24 Now Rp Rd67 Part 2,4 |
|
Size Total Text
|
111.34 X 183 Ft ; Con 7 Pt Lot 24 Now Rp Rd67 Part 2,4 |
Rooms
| Level |
Type |
Length |
Width |
Dimensions |
|
Basement |
Recreational, Games Room |
6.5 m |
4.1 m |
6.5 m x 4.1 m |
|
Basement |
Bedroom |
5.55 m |
3.9 m |
5.55 m x 3.9 m |
|
Main Level |
Kitchen |
5.4 m |
3.3 m |
5.4 m x 3.3 m |
|
Main Level |
Eating Area |
5.4 m |
3.3 m |
5.4 m x 3.3 m |
|
Main Level |
Dining Room |
4 m |
3.6 m |
4 m x 3.6 m |
|
Main Level |
Family Room |
4.3 m |
5.6 m |
4.3 m x 5.6 m |
|
Main Level |
Primary Bedroom |
3.2 m |
4.4 m |
3.2 m x 4.4 m |
|
Main Level |
Bedroom 2 |
2.85 m |
3.15 m |
2.85 m x 3.15 m |
|
Main Level |
Bedroom 3 |
3.4 m |
2.8 m |
3.4 m x 2.8 m |
https://www.realtor.ca/real-estate/26410713/180-columbus-rd-w-whitby-brooklin
