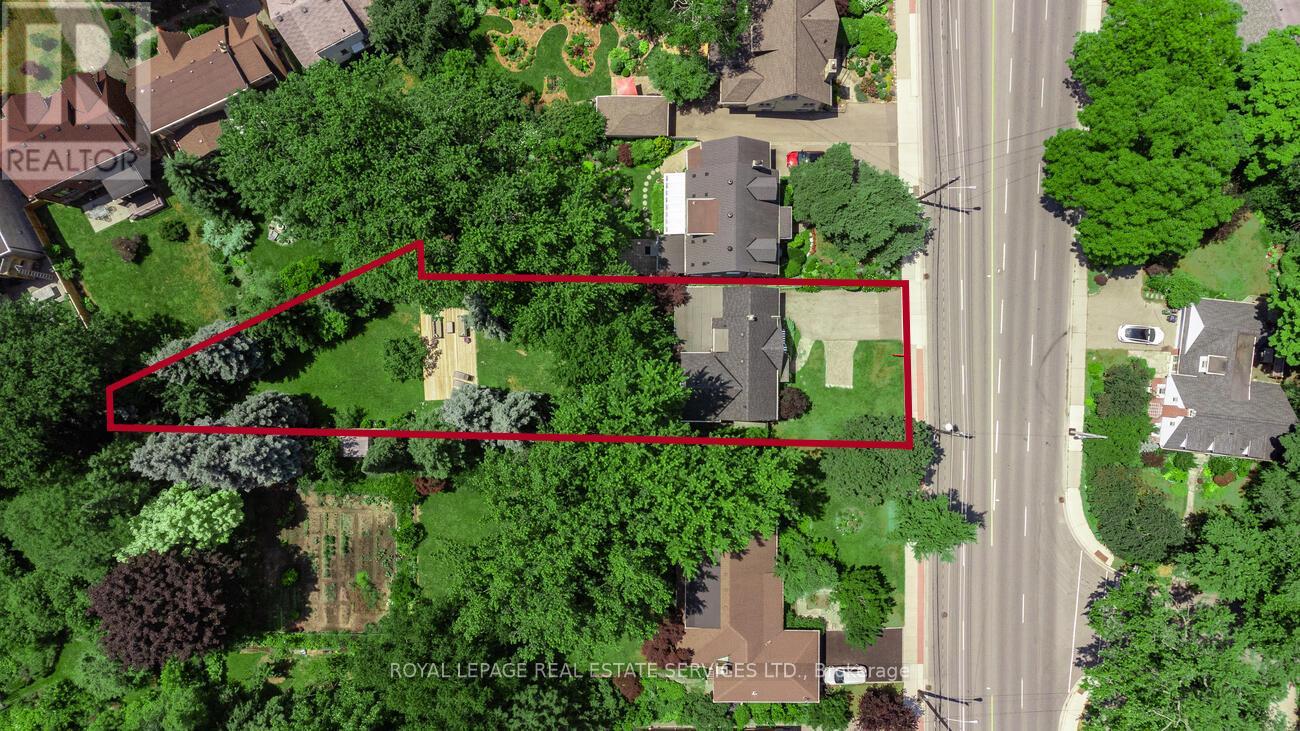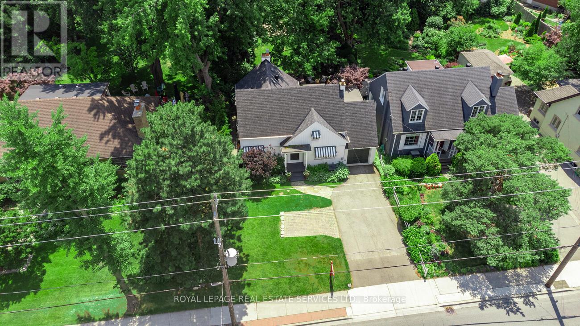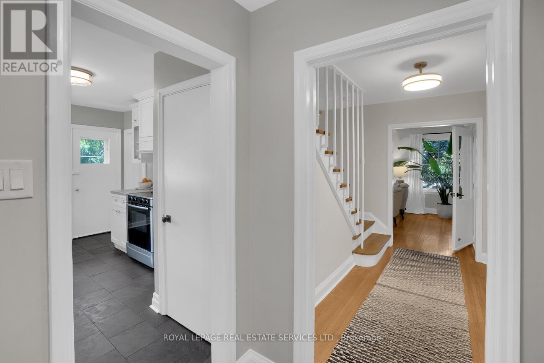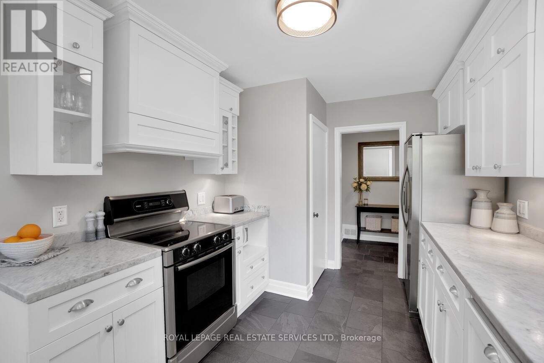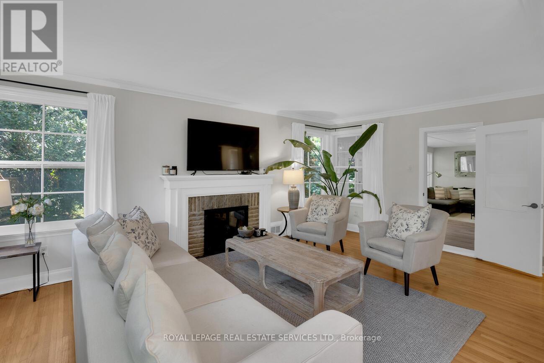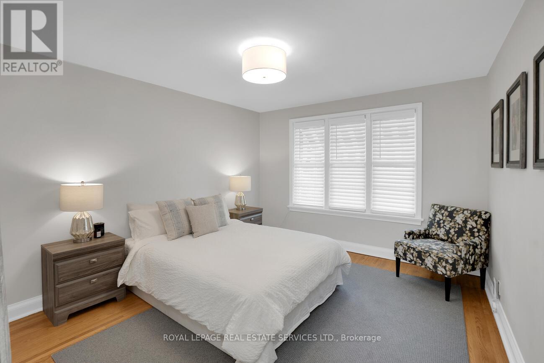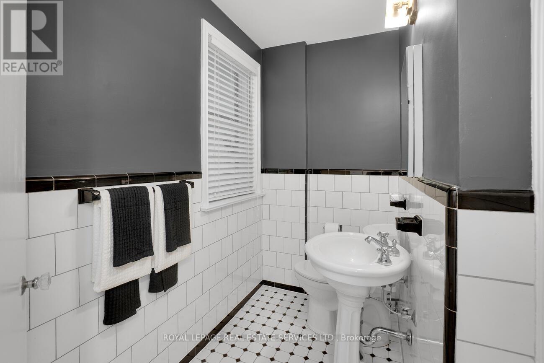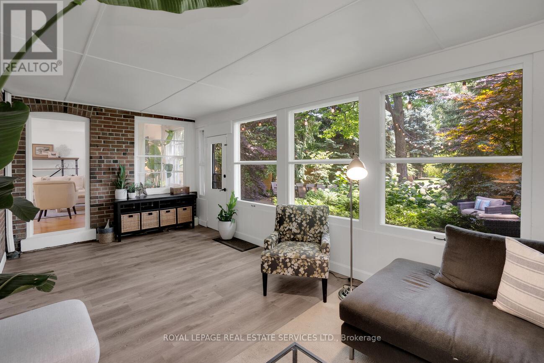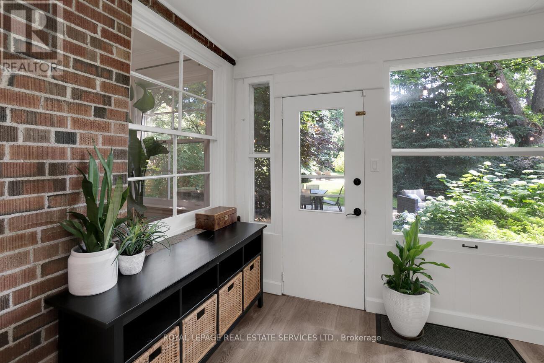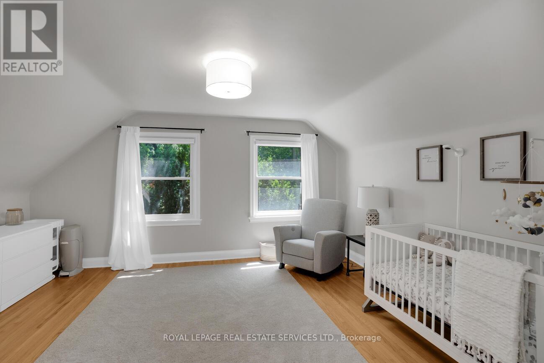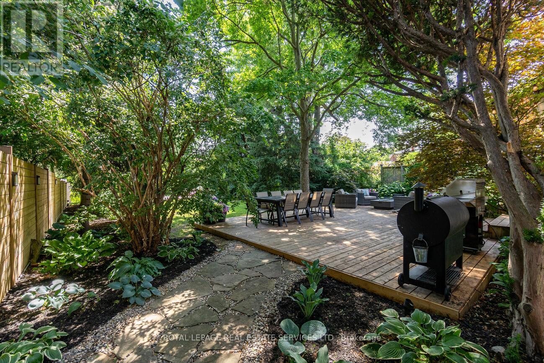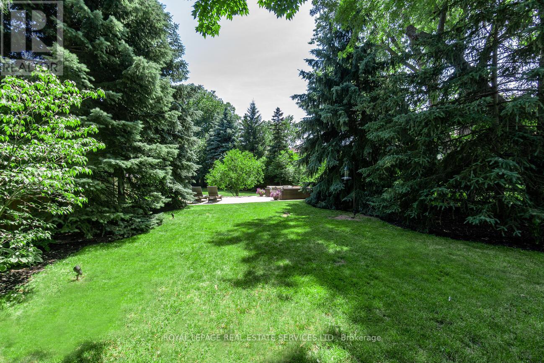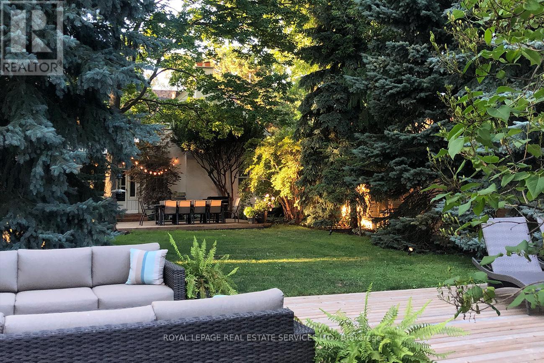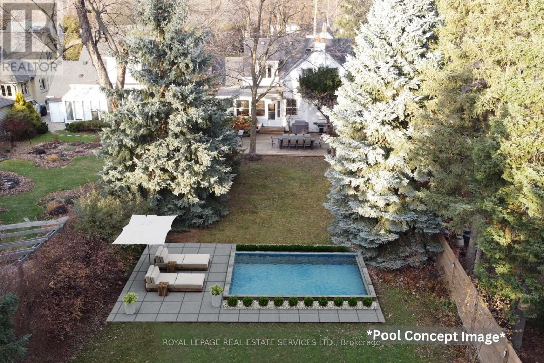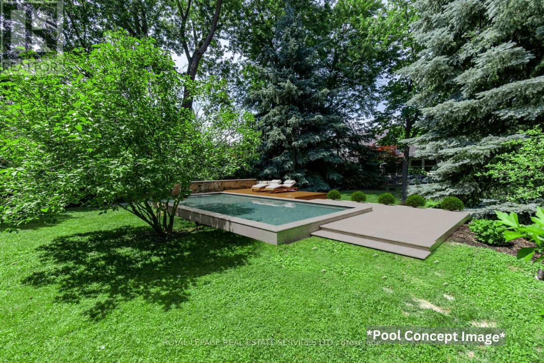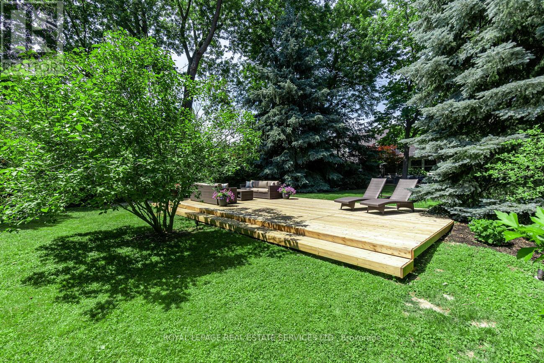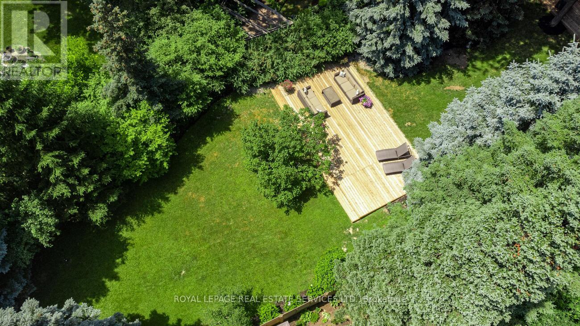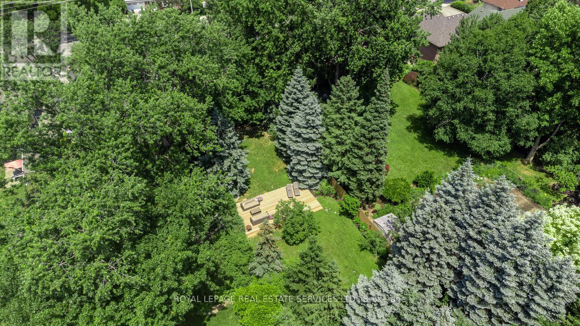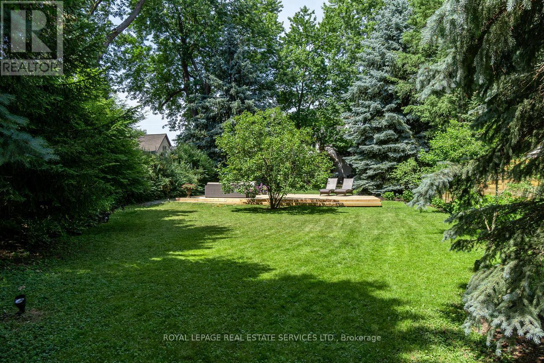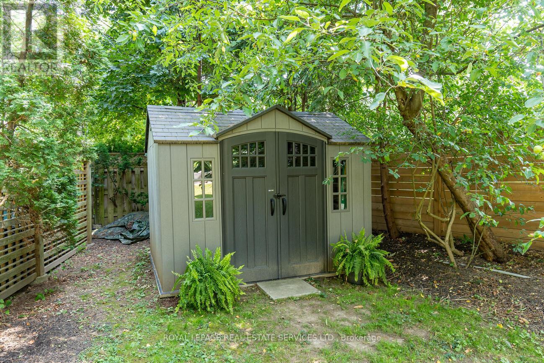3 Bedroom
2 Bathroom
Fireplace
Central Air Conditioning
Forced Air
$1,599,900
A one of a kind and rarely available oversized property located in Etobicoke's highly desirable Burnhamthorpe Gardens.With close to 12,000sqft of property area and a depth measuring up to 262 ft this exceptional property offers any buyer endless options.Perfectly positioned & conveniently located this home is walking distance to top rated schools, the nearby shops of Islington Village and Six Points, TTC transit and numerous community parks.Situated on an oversized and professionally landscaped lot (50x262-irregular shape) this 1 1/2 story home boasts the following outstanding features:Over 1900sq ft of above grade living space,over 2800sqft of total living space,3 large bedrooms, primary bedroom with walk-in closet,2 updated washrooms, updated kitchen with bright corner windows, large living and dining room,main floor family room with sunroom style windows, finished basement with large rec room,walkout to rear yard and patio,single car garage, & 2 oversized deck areas in the rear yar (id:54838)
Property Details
|
MLS® Number
|
W7403410 |
|
Property Type
|
Single Family |
|
Community Name
|
Islington-City Centre West |
|
Amenities Near By
|
Park, Place Of Worship, Public Transit, Schools |
|
Parking Space Total
|
5 |
Building
|
Bathroom Total
|
2 |
|
Bedrooms Above Ground
|
3 |
|
Bedrooms Total
|
3 |
|
Basement Development
|
Finished |
|
Basement Type
|
N/a (finished) |
|
Construction Style Attachment
|
Detached |
|
Cooling Type
|
Central Air Conditioning |
|
Exterior Finish
|
Aluminum Siding, Brick |
|
Fireplace Present
|
Yes |
|
Heating Fuel
|
Natural Gas |
|
Heating Type
|
Forced Air |
|
Stories Total
|
2 |
|
Type
|
House |
Parking
Land
|
Acreage
|
No |
|
Land Amenities
|
Park, Place Of Worship, Public Transit, Schools |
|
Size Irregular
|
50.09 X 262.38 Ft ; Irregular Shape |
|
Size Total Text
|
50.09 X 262.38 Ft ; Irregular Shape |
Rooms
| Level |
Type |
Length |
Width |
Dimensions |
|
Second Level |
Primary Bedroom |
5.03 m |
3.96 m |
5.03 m x 3.96 m |
|
Second Level |
Bedroom 2 |
4.98 m |
4.37 m |
4.98 m x 4.37 m |
|
Lower Level |
Recreational, Games Room |
5.72 m |
3.53 m |
5.72 m x 3.53 m |
|
Main Level |
Living Room |
5.79 m |
3.66 m |
5.79 m x 3.66 m |
|
Main Level |
Dining Room |
3.12 m |
2.21 m |
3.12 m x 2.21 m |
|
Main Level |
Kitchen |
4.17 m |
2.74 m |
4.17 m x 2.74 m |
|
Main Level |
Family Room |
6.83 m |
3.53 m |
6.83 m x 3.53 m |
|
Main Level |
Bedroom 3 |
4.01 m |
3.51 m |
4.01 m x 3.51 m |
https://www.realtor.ca/real-estate/26420895/180-burnhamthorpe-rd-toronto-islington-city-centre-west




