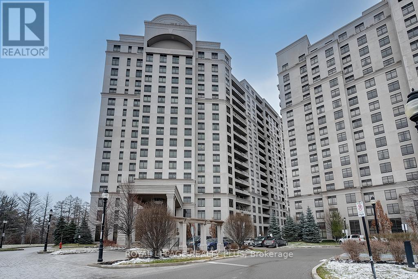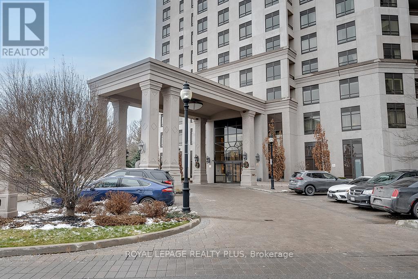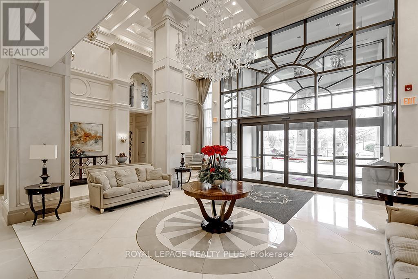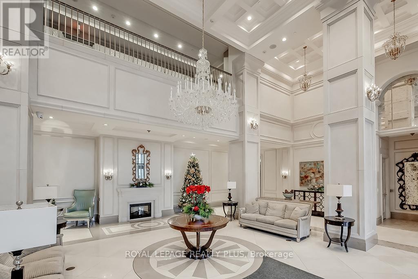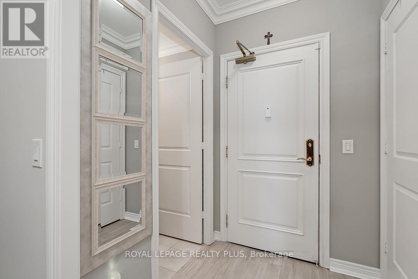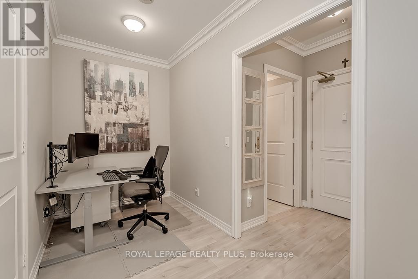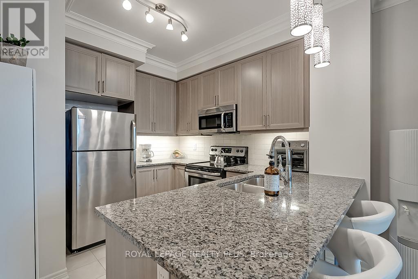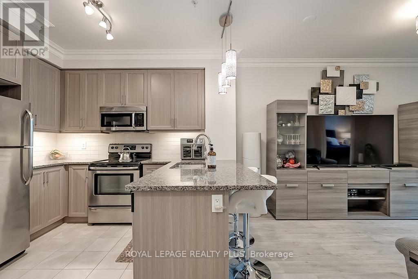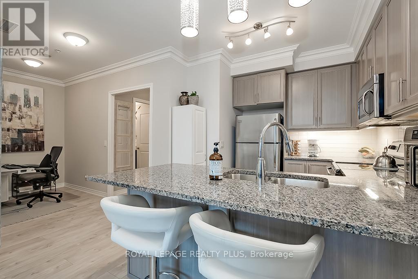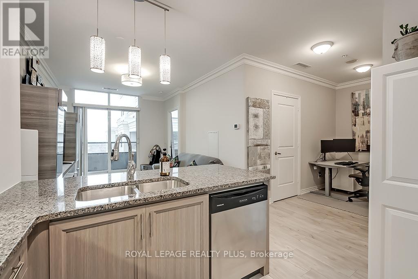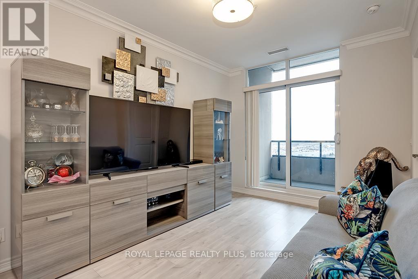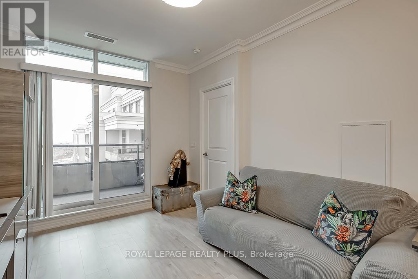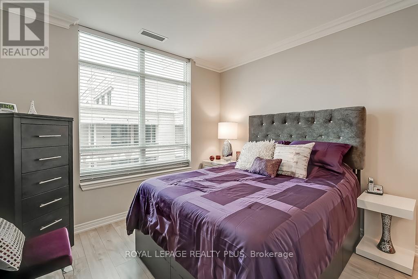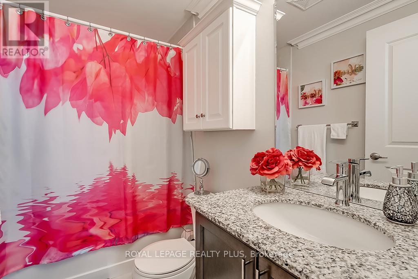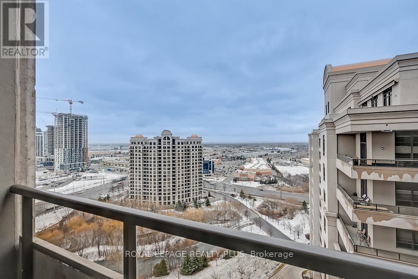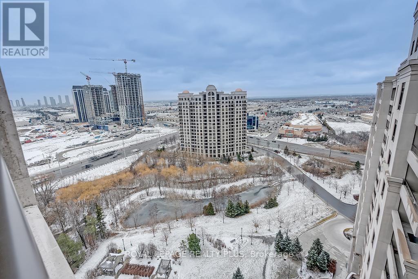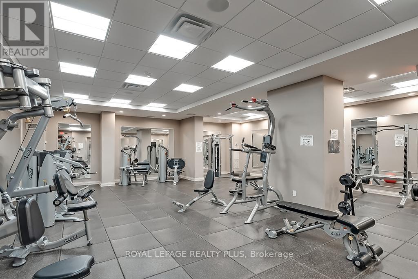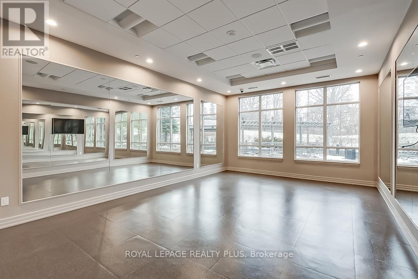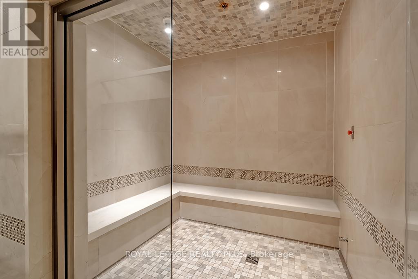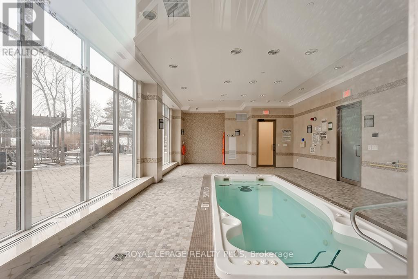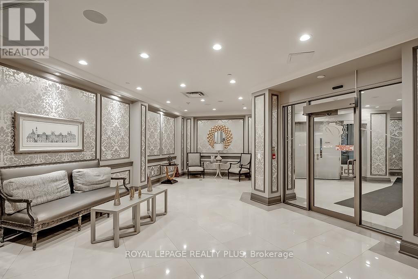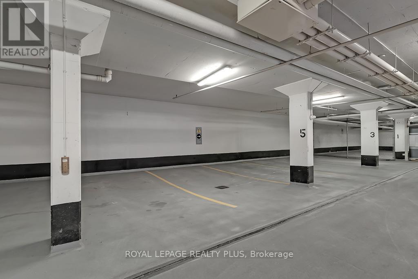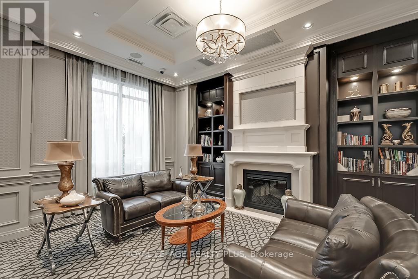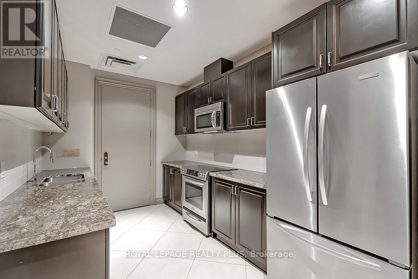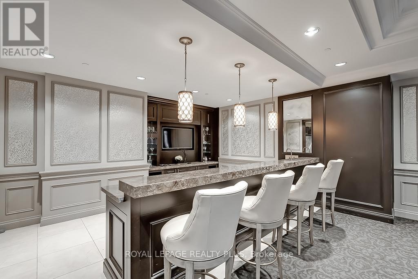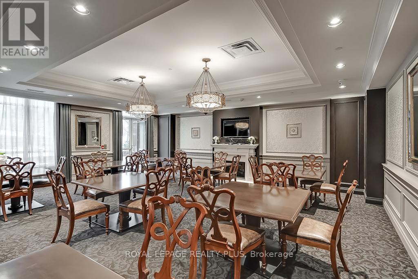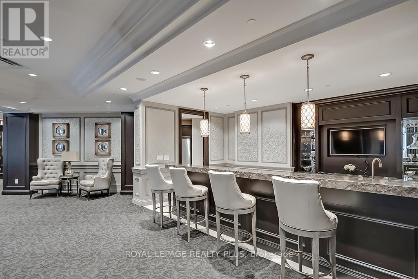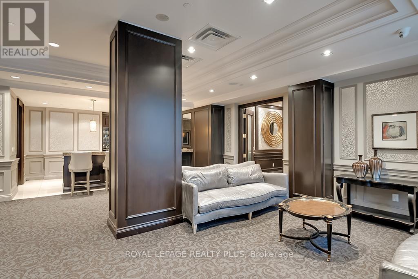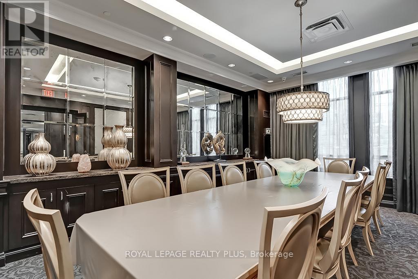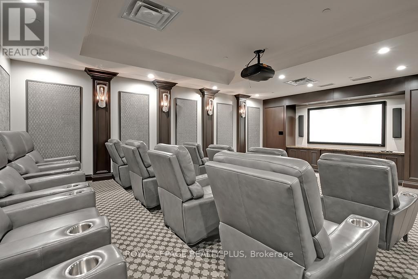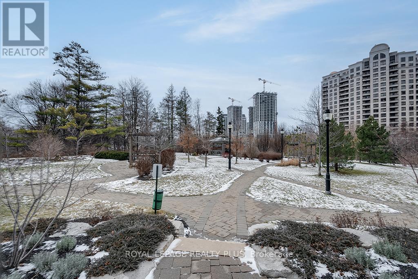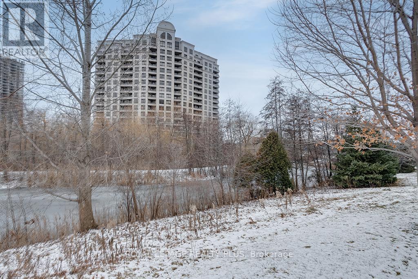#1714 -9255 Jane St Vaughan, Ontario L6A 0K1
$715,000Maintenance,
$609.98 Monthly
Maintenance,
$609.98 MonthlyAward Winning Architectural-Luxury Condo In Bellaria's Sought After Tower 4!. Modern Spacious Jade Model Offers 1+1 & 2 W/Room Floor Plan. Breathtaking Western Views! Clear View Of Ravine & Gardens From Balcony & Master B/Room. Fully Loaded Unit ,9Ft Ceilings, Upgraded Vinyl Plank Floor, Granite Counter Tops, Upgraded Tall Kitchen Cabinets W/Breakfast Bar, Ceramic B/Splash. Upgraded Cabinets. Upgraded Washrooms, Crown Mouldings Throughout. 20 Acre Incl Pond, Bbq, Parklike Settings. Minutes From Hwy 400, 407, Go, Vaughan Mills, Public Transit. Gatehouse W/24Hr Security.**** EXTRAS **** Fabulous Building Amenities That Include A Party Room With A Cocktail Lounge. A movie Theater For Entertainment, A Steam Room. State-of-the-Art Gym, Yoga And Cardio Facilities. A Fitness Pool & A BBQ Area. (id:54838)
Property Details
| MLS® Number | N7394588 |
| Property Type | Single Family |
| Community Name | Maple |
| Amenities Near By | Hospital, Park, Public Transit |
| Features | Ravine, Balcony |
| Parking Space Total | 2 |
| View Type | View |
Building
| Bathroom Total | 2 |
| Bedrooms Above Ground | 1 |
| Bedrooms Below Ground | 1 |
| Bedrooms Total | 2 |
| Amenities | Storage - Locker, Security/concierge, Party Room, Exercise Centre |
| Cooling Type | Central Air Conditioning |
| Exterior Finish | Concrete, Stucco |
| Fire Protection | Security Guard |
| Heating Fuel | Natural Gas |
| Heating Type | Forced Air |
| Type | Apartment |
Land
| Acreage | No |
| Land Amenities | Hospital, Park, Public Transit |
Rooms
| Level | Type | Length | Width | Dimensions |
|---|---|---|---|---|
| Main Level | Living Room | 4.69 m | 3.06 m | 4.69 m x 3.06 m |
| Main Level | Dining Room | 4.69 m | 3.06 m | 4.69 m x 3.06 m |
| Main Level | Kitchen | 2.92 m | 2.49 m | 2.92 m x 2.49 m |
| Main Level | Den | 3.2 m | 1.82 m | 3.2 m x 1.82 m |
| Main Level | Primary Bedroom | 3.24 m | 3.24 m | 3.24 m x 3.24 m |
https://www.realtor.ca/real-estate/26408552/1714-9255-jane-st-vaughan-maple
매물 문의
매물주소는 자동입력됩니다
