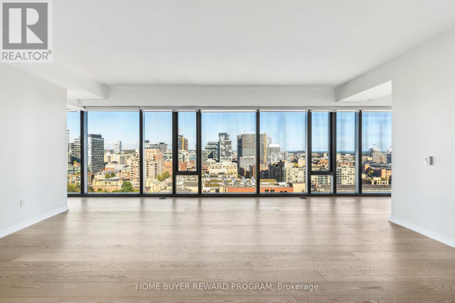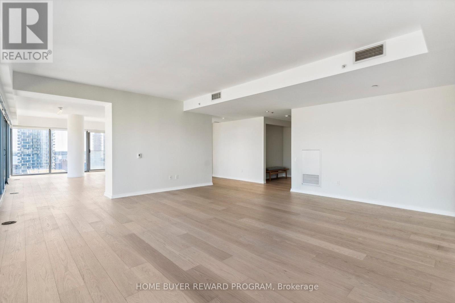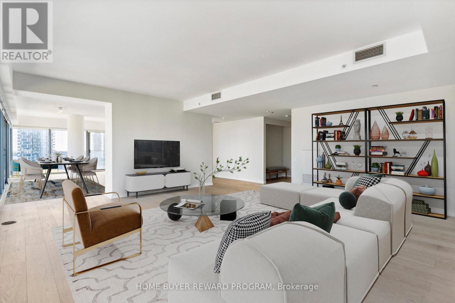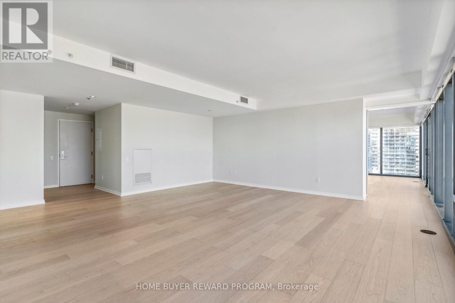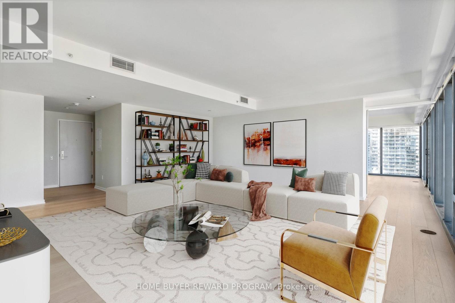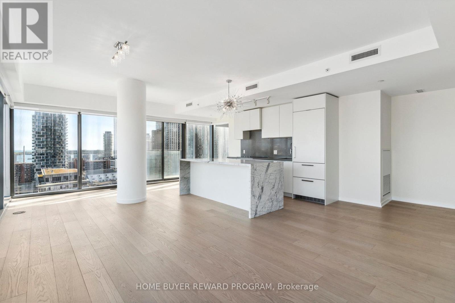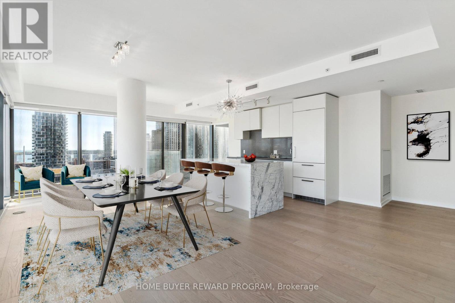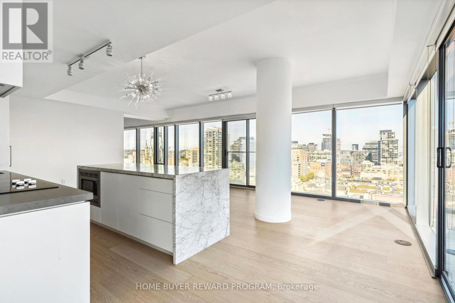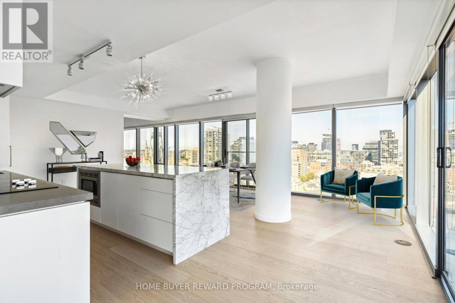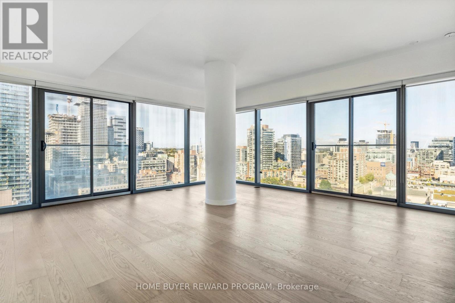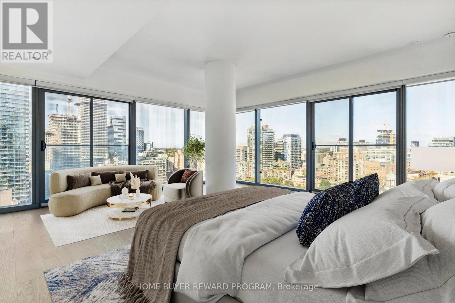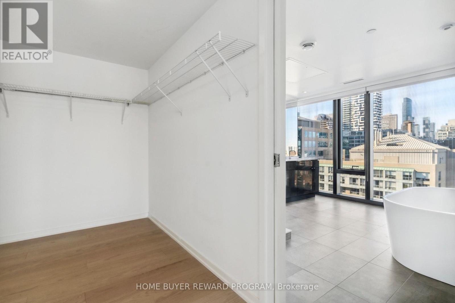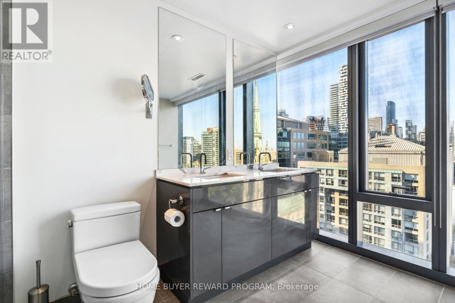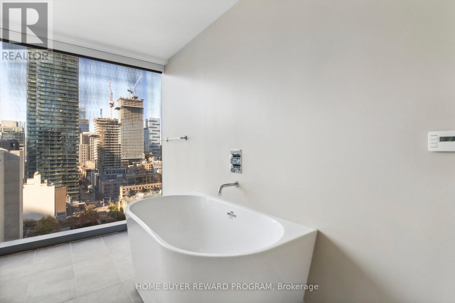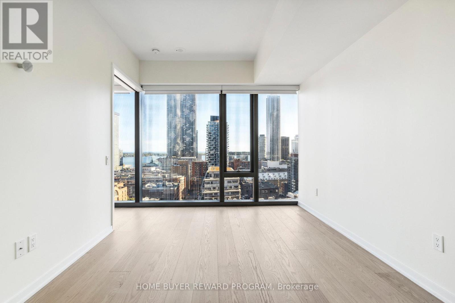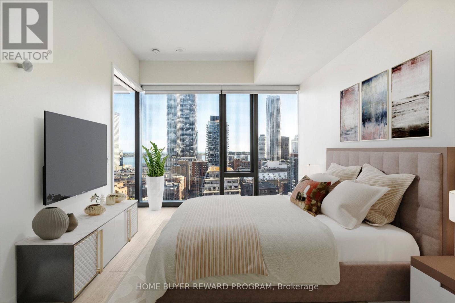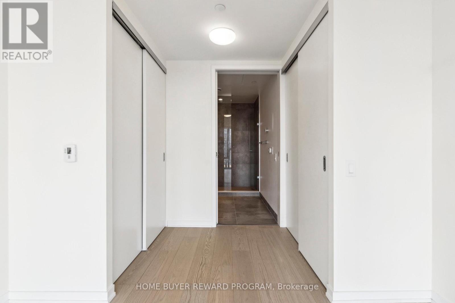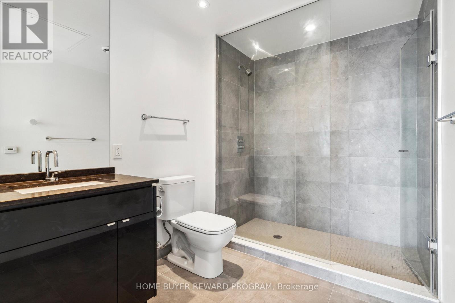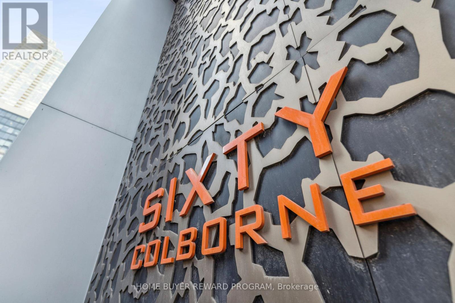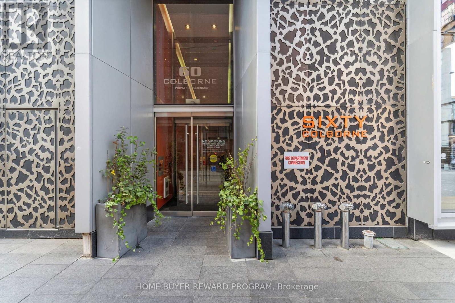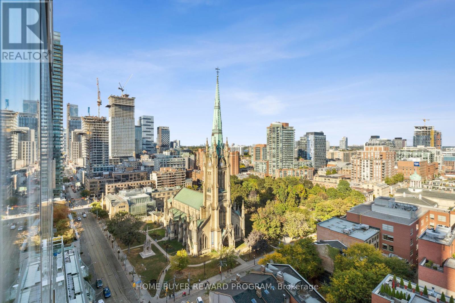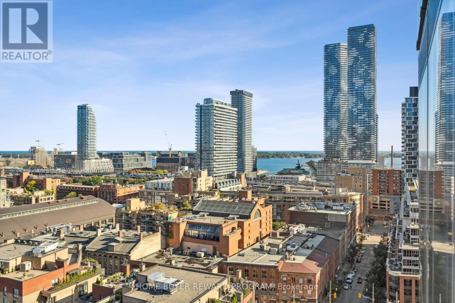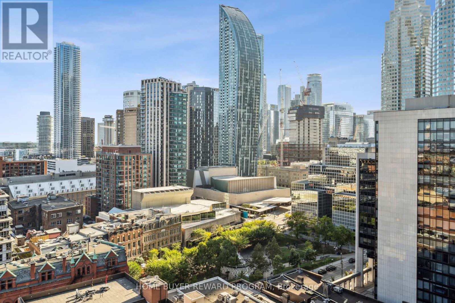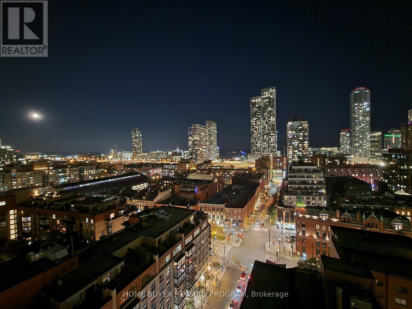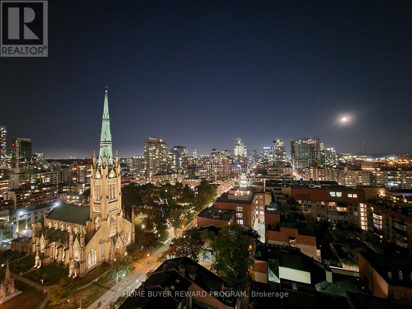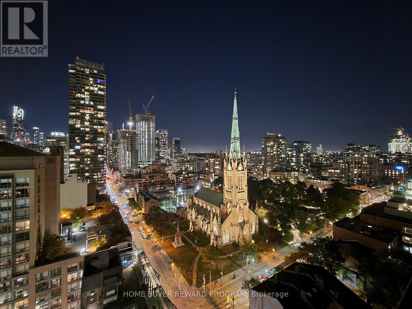#1702 -60 Colborne St Toronto, Ontario M5E 0B7
$2,149,000Maintenance,
$2,203.27 Monthly
Maintenance,
$2,203.27 MonthlyWelcome to the heart of vibrant downtown Toronto. Stunning 2-bedroom, 2.5-bathroom condo. Approx 2000 sq feet with floor to ceiling windows on three sides and breathtaking views of the city skyline and the lake. Exceptional double-corner Unit with North, East & South Exposures. 4 Juliette balconies and tons of natural light. Extra-large Primary Bedroom features space for a large sitting area, city views on two sides, an oversized walk-in closet and 5-piece ensuite. Second bedroom has amazing city views and its own personal ensuite. A beautiful powder room with marble floors is off the main entry. Large kitchen with marble Island, quartz countertops, and built in appliances. Spacious dining area overlooking the city can seat 12+ & is perfect for entertaining. 2 Parking spots and 2 storage lockers. Close To King Subway Station, Union Station, Berczy Park, St James Park & St. Lawrence Market luxury city living at its best.**** EXTRAS **** 24-hour concierge, rooftop pool with lounge area, gym, parking and guest suite. (id:54838)
Open House
This property has open houses!
2:00 pm
Ends at:4:00 pm
2:00 pm
Ends at:4:00 pm
Property Details
| MLS® Number | C7403536 |
| Property Type | Single Family |
| Community Name | Church-Yonge Corridor |
| Amenities Near By | Park, Place Of Worship, Public Transit |
| Parking Space Total | 2 |
| Pool Type | Outdoor Pool |
| View Type | View |
Building
| Bathroom Total | 3 |
| Bedrooms Above Ground | 2 |
| Bedrooms Total | 2 |
| Amenities | Storage - Locker, Security/concierge, Exercise Centre |
| Cooling Type | Central Air Conditioning |
| Exterior Finish | Concrete |
| Heating Fuel | Natural Gas |
| Heating Type | Forced Air |
Parking
| Visitor Parking |
Land
| Acreage | No |
| Land Amenities | Park, Place Of Worship, Public Transit |
Rooms
| Level | Type | Length | Width | Dimensions |
|---|---|---|---|---|
| Main Level | Living Room | 6.2 m | 5.5 m | 6.2 m x 5.5 m |
| Main Level | Dining Room | 7.19 m | 5.15 m | 7.19 m x 5.15 m |
| Main Level | Kitchen | 7.19 m | 5.15 m | 7.19 m x 5.15 m |
| Main Level | Primary Bedroom | 5.52 m | 5.22 m | 5.52 m x 5.22 m |
| Main Level | Bedroom 2 | 3.72 m | 2.47 m | 3.72 m x 2.47 m |
| Main Level | Bathroom | Measurements not available | ||
| Main Level | Bathroom | Measurements not available |
https://www.realtor.ca/real-estate/26420791/1702-60-colborne-st-toronto-church-yonge-corridor
매물 문의
매물주소는 자동입력됩니다
