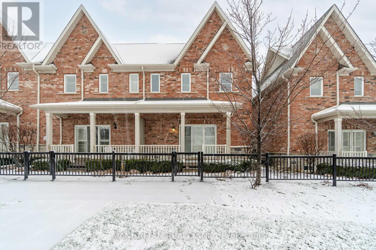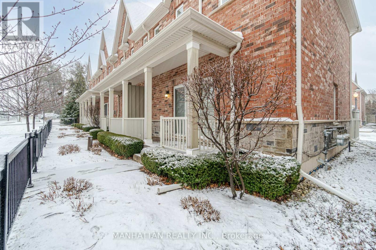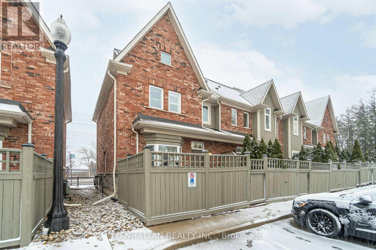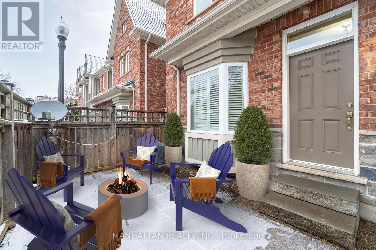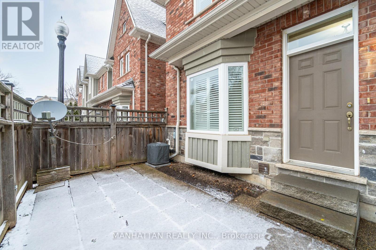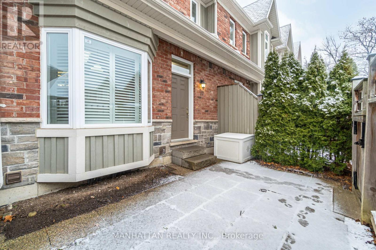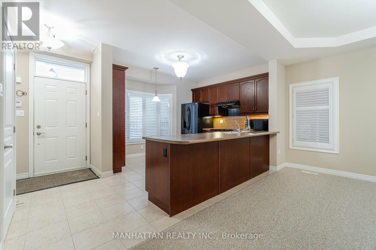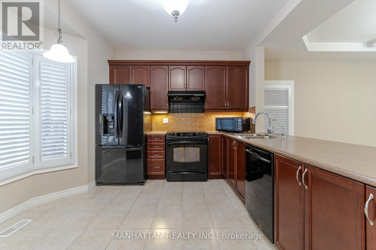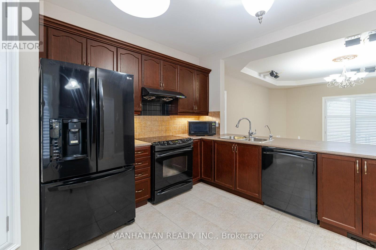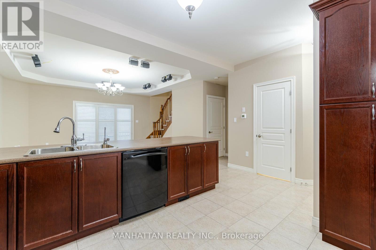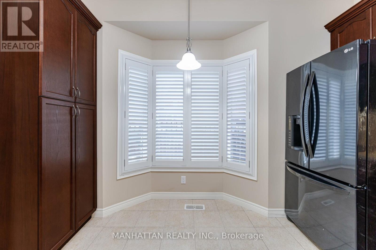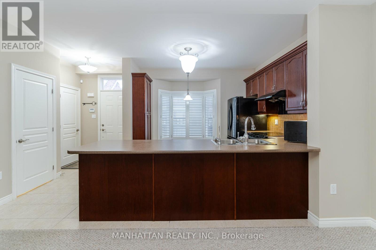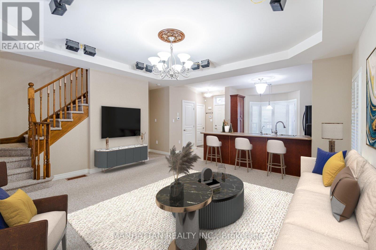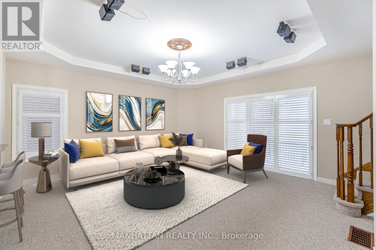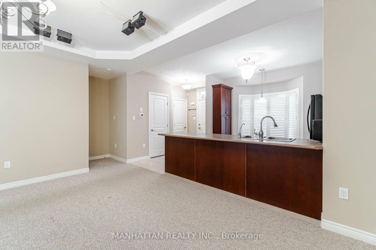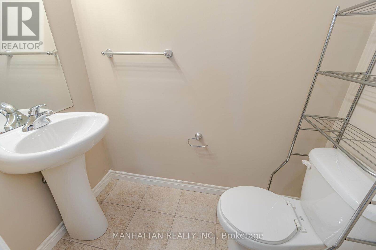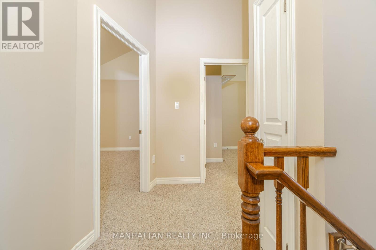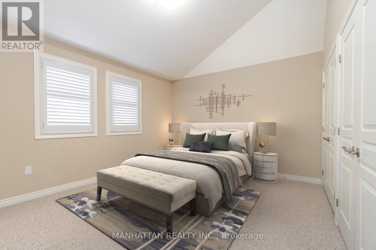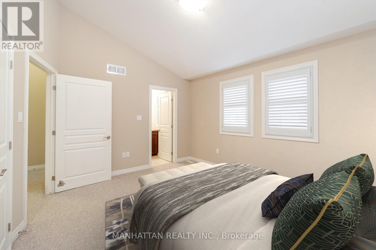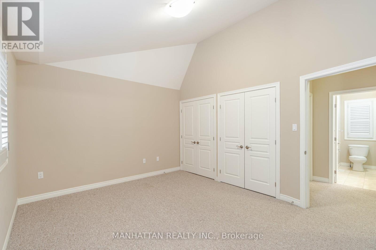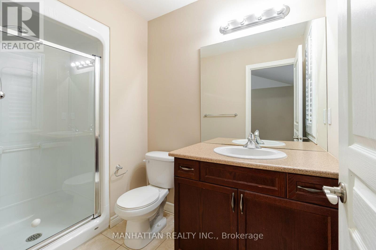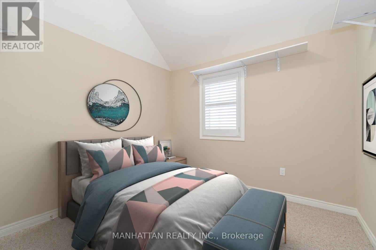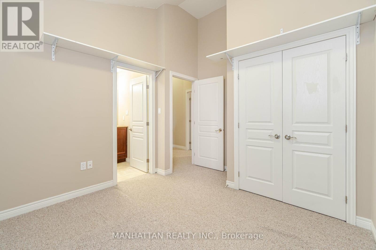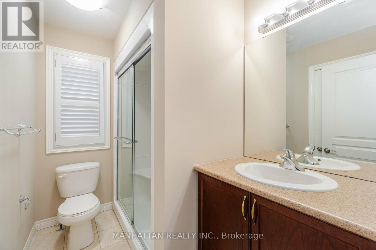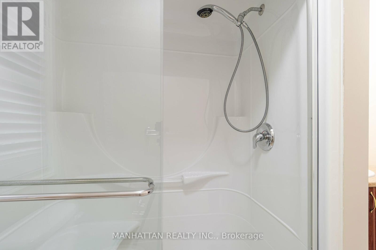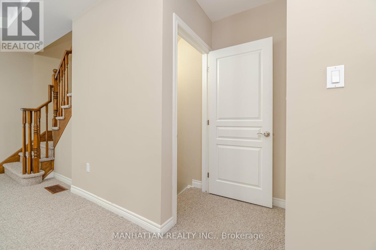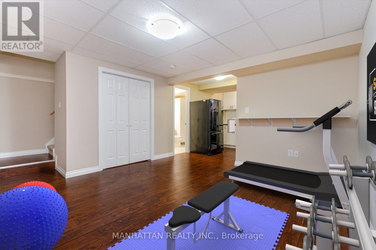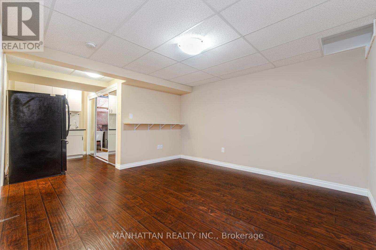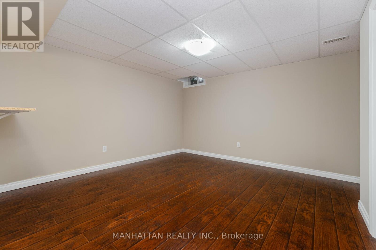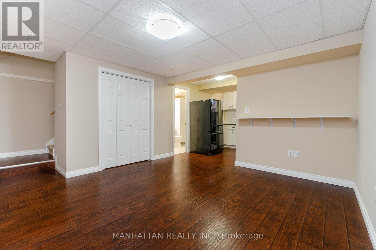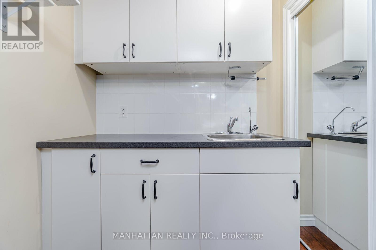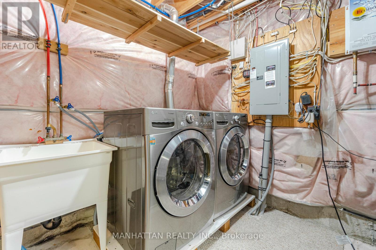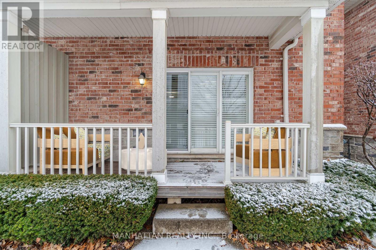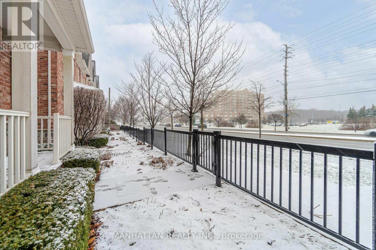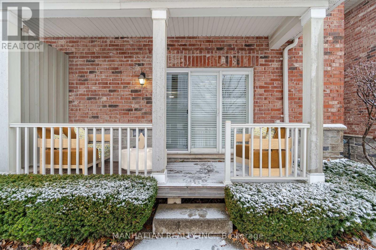#17 -4115 Upper Middle Rd Burlington, Ontario L7M 4G4
$815,000Maintenance,
$378.95 Monthly
Maintenance,
$378.95 MonthlyWelcome home! Entering the foyer of this 2-storey end unit townhouse is a bright open concept layout of the kitchen/breakfast bar & living room. Set up for entertaining with high ceilings equipped with surround sound (main) this house has been meticulously maintained and has upgrades which includes California shutters. Upstairs is the gorgeous primary bedroom with soaring ceilings, large closets & an ensuite bathroom. The second room also has high ceilings, a closet and a semi-ensuite bathroom. The finished basement provides additional living space & another bathroom with a shower. Walk out (main) to a private fenced yard to get to your 2 car side-by-side parking. Located at the Abbeys At Millcroft this property is situated steps to Tansley Wood Recreation. walk to Millcroft Golf & Country Club, shops, restaurants, transit, schools & parks. Close to major Highways & Appleby Go. (Some photos are virtually staged) (id:54838)
Property Details
| MLS® Number | W7394436 |
| Property Type | Single Family |
| Community Name | Rose |
| Features | Balcony |
| Parking Space Total | 2 |
Building
| Bathroom Total | 4 |
| Bedrooms Above Ground | 2 |
| Bedrooms Total | 2 |
| Basement Development | Finished |
| Basement Type | N/a (finished) |
| Cooling Type | Central Air Conditioning |
| Exterior Finish | Brick |
| Heating Fuel | Natural Gas |
| Heating Type | Forced Air |
| Stories Total | 2 |
| Type | Row / Townhouse |
Land
| Acreage | No |
Rooms
| Level | Type | Length | Width | Dimensions |
|---|---|---|---|---|
| Second Level | Primary Bedroom | 4.52 m | 4.12 m | 4.52 m x 4.12 m |
| Second Level | Bedroom 2 | 3.15 m | 2.92 m | 3.15 m x 2.92 m |
| Lower Level | Recreational, Games Room | 8 m | 6.15 m | 8 m x 6.15 m |
| Main Level | Foyer | Measurements not available | ||
| Main Level | Kitchen | 3.66 m | 3.35 m | 3.66 m x 3.35 m |
| Main Level | Living Room | 5.03 m | 4.98 m | 5.03 m x 4.98 m |
https://www.realtor.ca/real-estate/26408322/17-4115-upper-middle-rd-burlington-rose
매물 문의
매물주소는 자동입력됩니다
