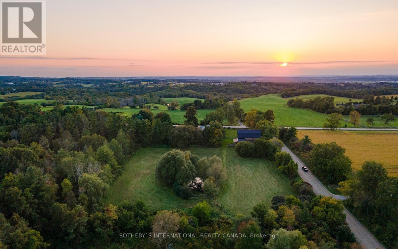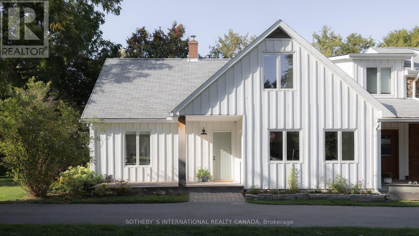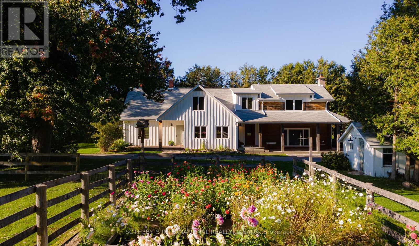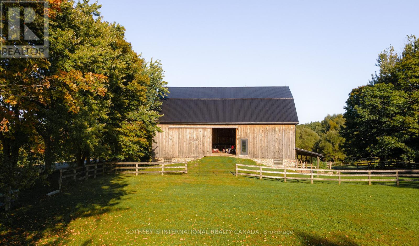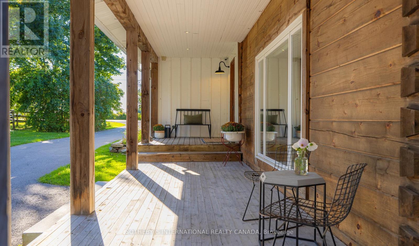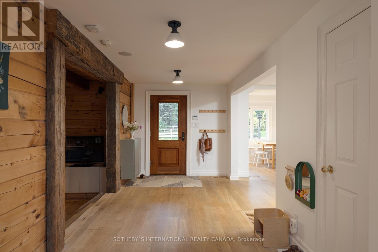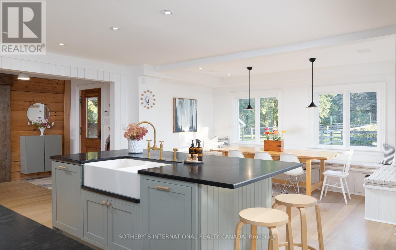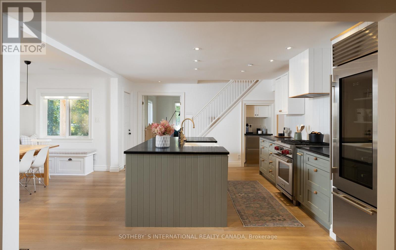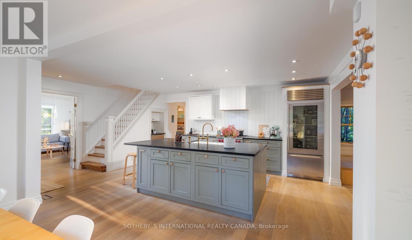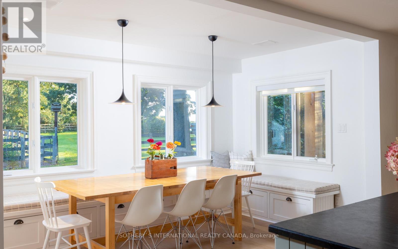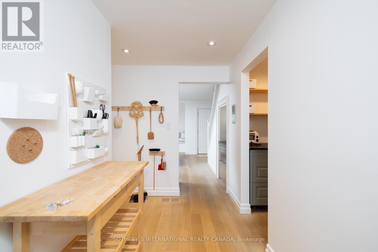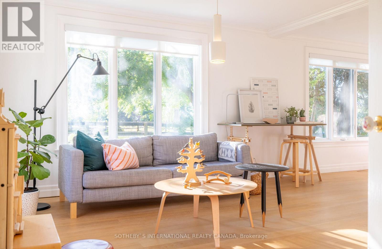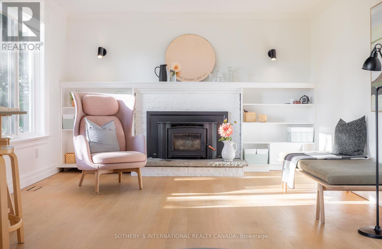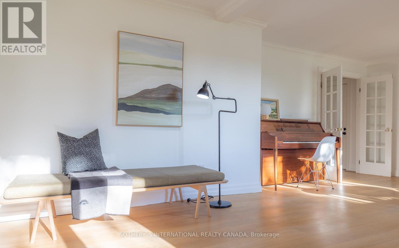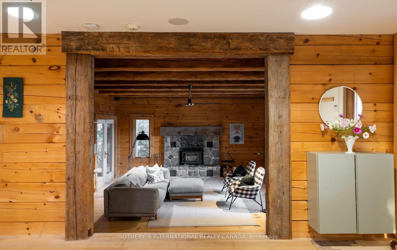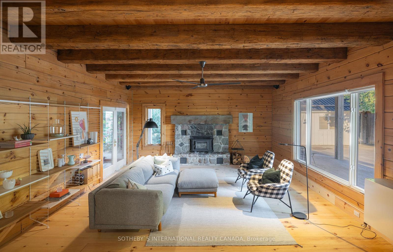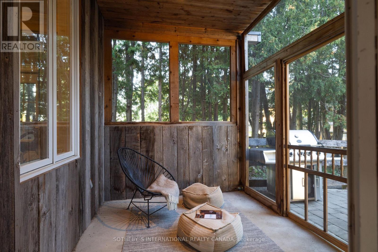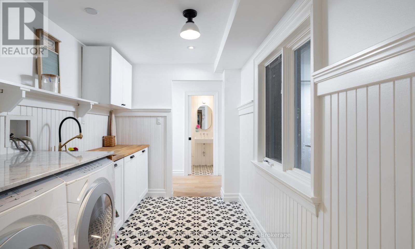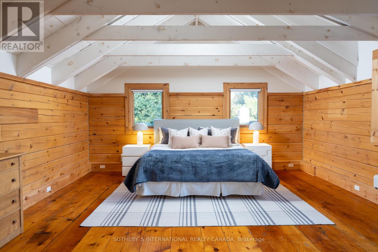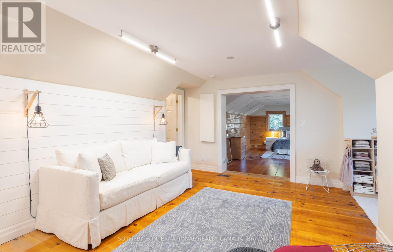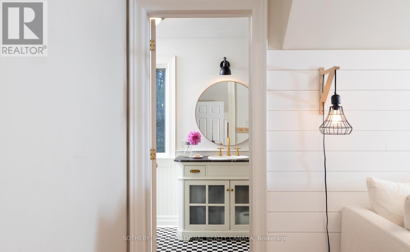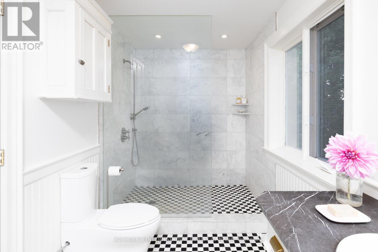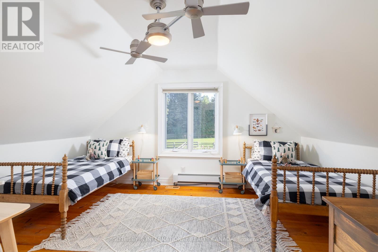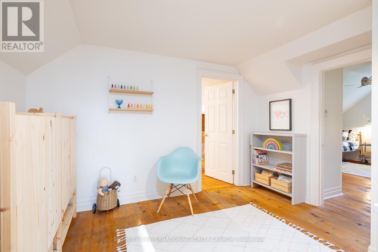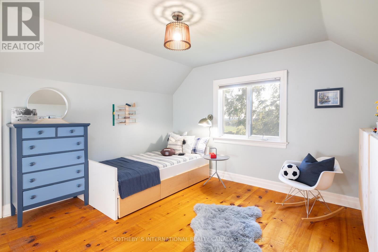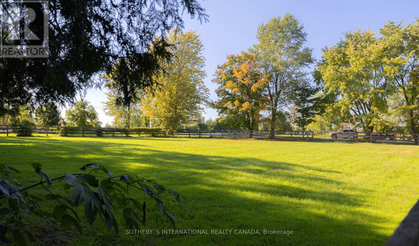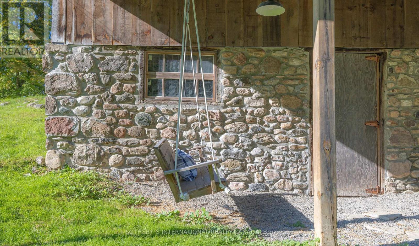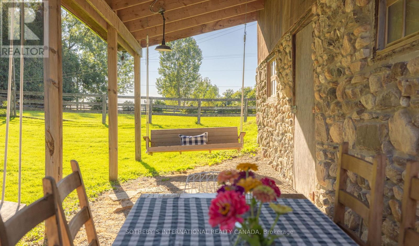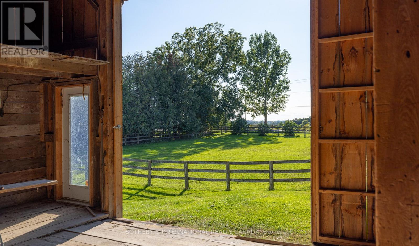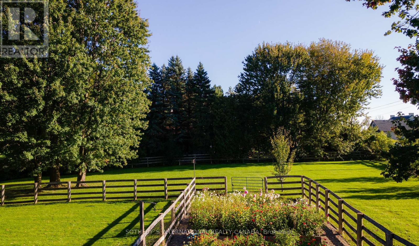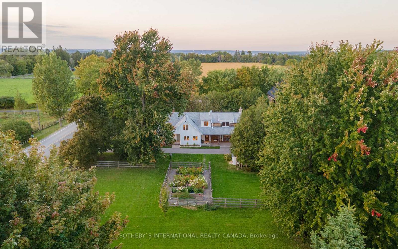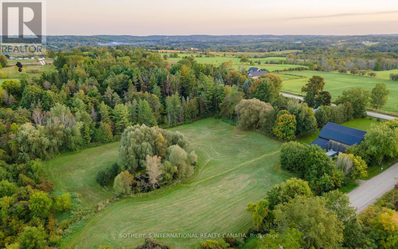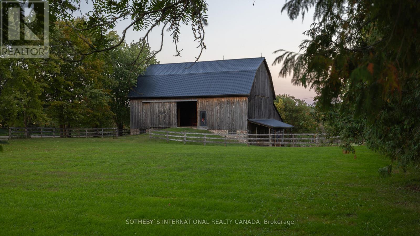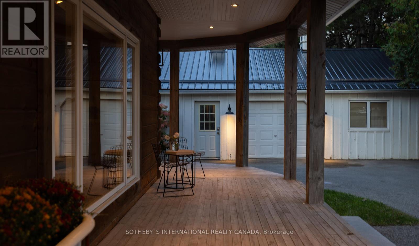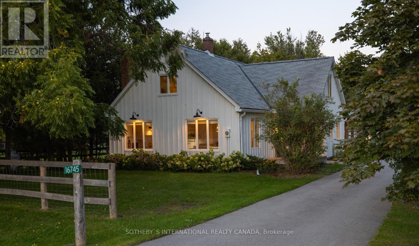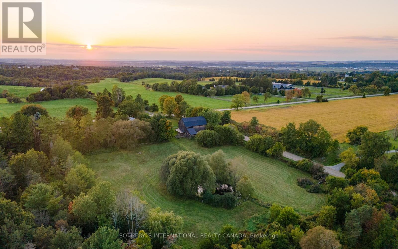3 Bedroom
3 Bathroom
Fireplace
Radiant Heat
Acreage
$3,490,000
A King Township property that ticks all of the boxes where a charming hobby farm is concerned. From a gorgeous century stone bank barn and a beautifully renovated character home to cutting gardens, pond and carriage house, on almost 5 acres, it exceeds expectation. Sun-filled rooms and views from every window, this residence allows space for gatherings as well as quiet spots for a good book or homework. Fabulous kitchen with dining banquet, coffee bar and pantry. Cozy up to one of two fireplaces or enjoy afternoon tea in the screened room. Mudroom or dog room is nicely tucked away with built-ins. Primary bedroom is spacious and includes sitting area or office. Pinterest-worthy laundry room on main level. Oiled light oak floors throughout bring both warmth and a contemporary sense to the main level and classic beams bring in yesteryear. This is a country home that simply belongs in its setting.**** EXTRAS **** A pond for hockey games. A barn for ponies and chickens. Paddocks. Carriage house is currently used as a workshop and office. Many updates throughout. Minutes to Aurora and Newmarket. (id:54838)
Property Details
|
MLS® Number
|
N7035580 |
|
Property Type
|
Single Family |
|
Community Name
|
Rural King |
|
Features
|
Conservation/green Belt |
|
Parking Space Total
|
9 |
Building
|
Bathroom Total
|
3 |
|
Bedrooms Above Ground
|
3 |
|
Bedrooms Total
|
3 |
|
Basement Development
|
Unfinished |
|
Basement Type
|
N/a (unfinished) |
|
Construction Style Attachment
|
Detached |
|
Exterior Finish
|
Log |
|
Fireplace Present
|
Yes |
|
Heating Fuel
|
Oil |
|
Heating Type
|
Radiant Heat |
|
Stories Total
|
2 |
|
Type
|
House |
Parking
Land
|
Acreage
|
Yes |
|
Sewer
|
Septic System |
|
Size Irregular
|
354.43 X 601 Ft ; 4.83 Acres As Per Mpac |
|
Size Total Text
|
354.43 X 601 Ft ; 4.83 Acres As Per Mpac|2 - 4.99 Acres |
Rooms
| Level |
Type |
Length |
Width |
Dimensions |
|
Second Level |
Primary Bedroom |
6.73 m |
5.21 m |
6.73 m x 5.21 m |
|
Second Level |
Bedroom 2 |
4.42 m |
4.47 m |
4.42 m x 4.47 m |
|
Second Level |
Bedroom 3 |
4.39 m |
3.56 m |
4.39 m x 3.56 m |
|
Second Level |
Sitting Room |
5.54 m |
4.88 m |
5.54 m x 4.88 m |
|
Second Level |
Playroom |
3.63 m |
3.58 m |
3.63 m x 3.58 m |
|
Main Level |
Living Room |
7.59 m |
4.39 m |
7.59 m x 4.39 m |
|
Main Level |
Great Room |
6.73 m |
5.21 m |
6.73 m x 5.21 m |
|
Main Level |
Kitchen |
5.18 m |
4.01 m |
5.18 m x 4.01 m |
|
Main Level |
Dining Room |
4.2 m |
2.49 m |
4.2 m x 2.49 m |
|
Main Level |
Laundry Room |
3.48 m |
2.26 m |
3.48 m x 2.26 m |
|
Main Level |
Mud Room |
3.99 m |
3.18 m |
3.99 m x 3.18 m |
https://www.realtor.ca/real-estate/26107031/16745-keele-st-king-rural-king
