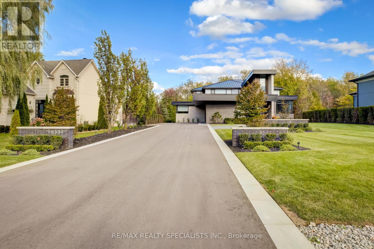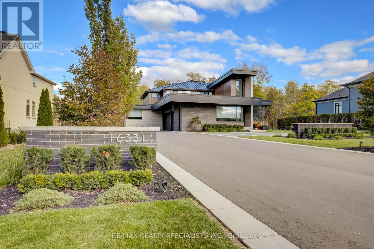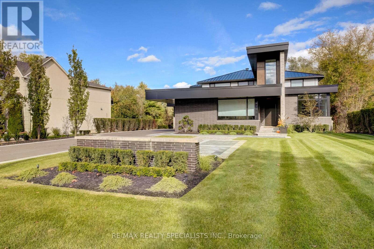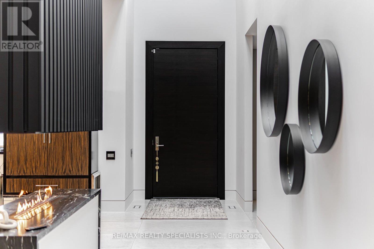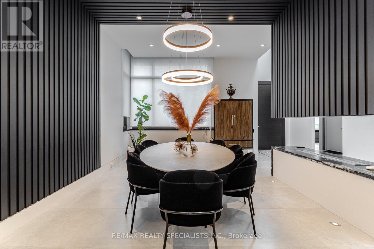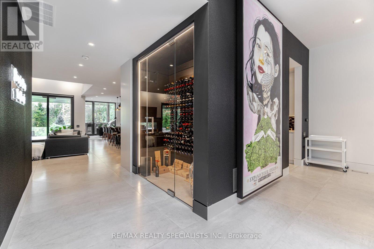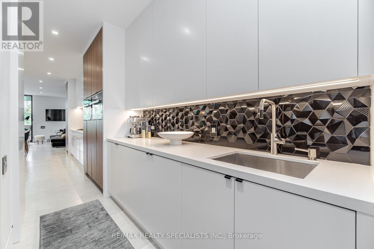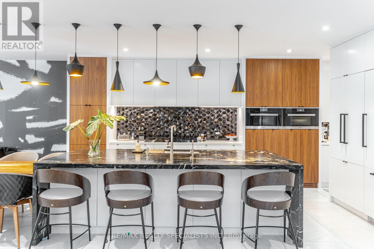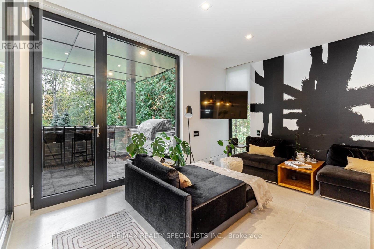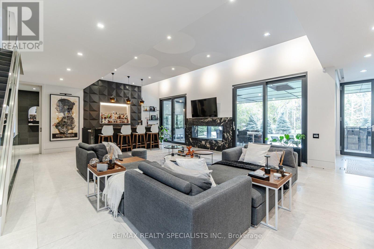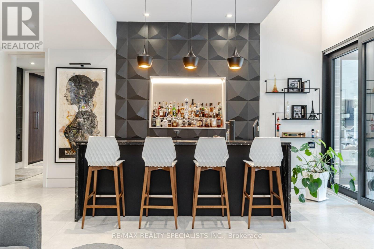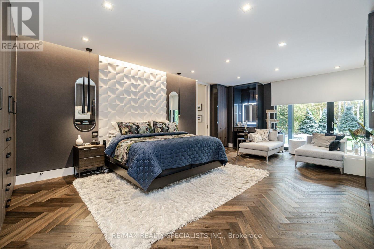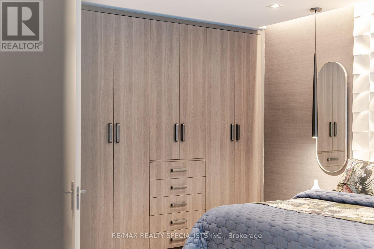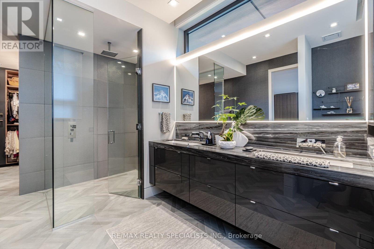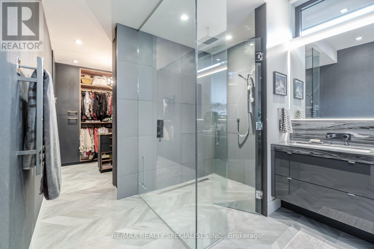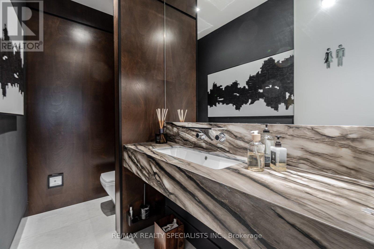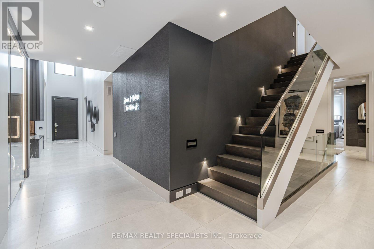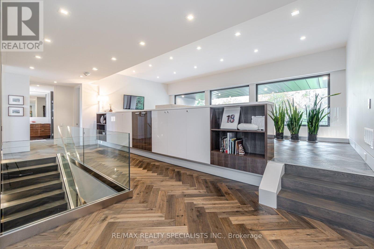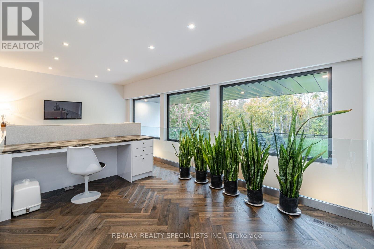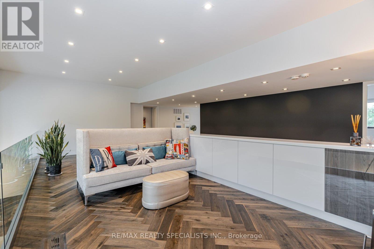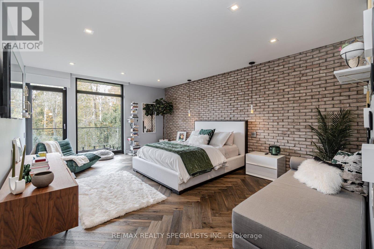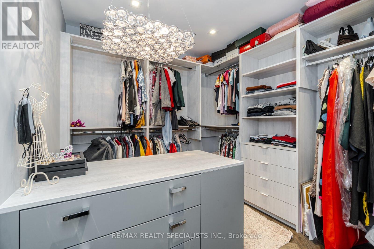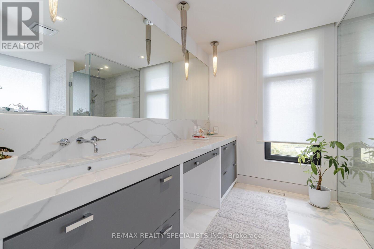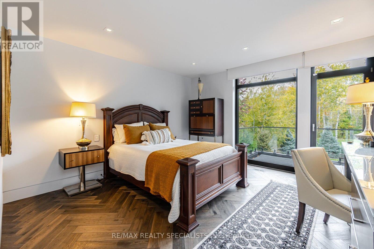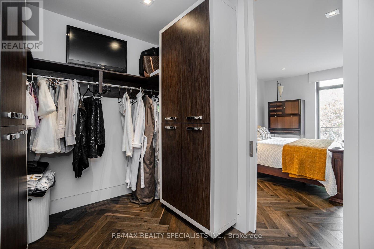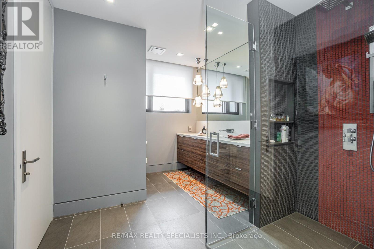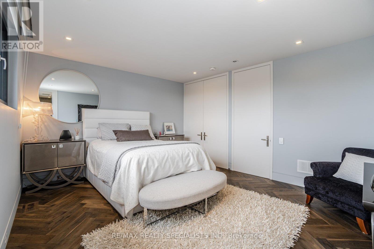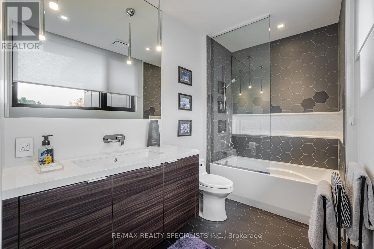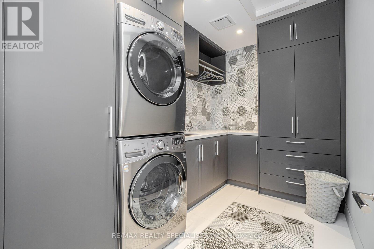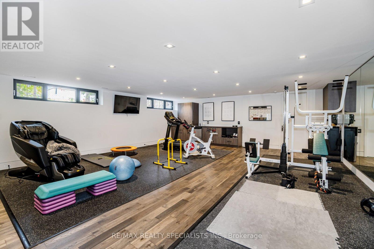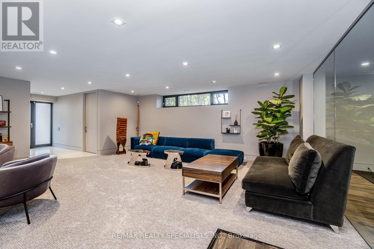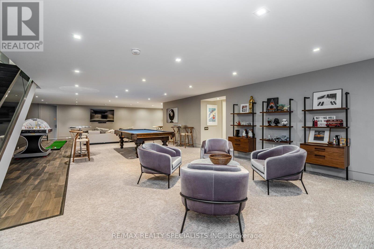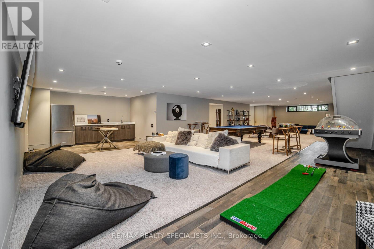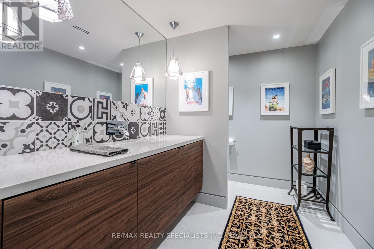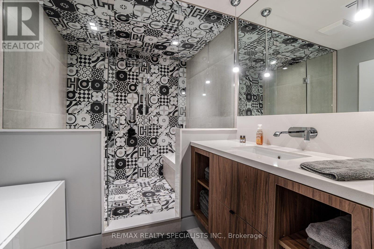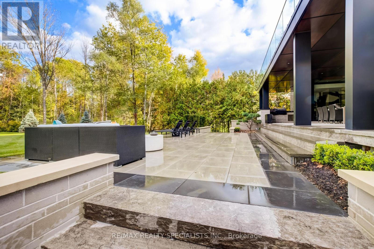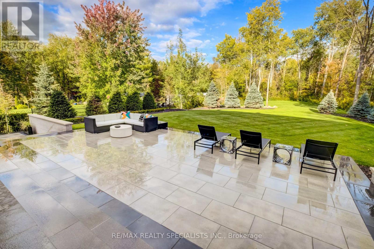4 Bedroom
5 Bathroom
Fireplace
Central Air Conditioning
Forced Air
$4,299,000
Welcome To This Stunning Custom-Built Home On 1.2 Acres. Approx. 8500 Sqft Of Luxurious Living Space. The Latest In Craftsmanship And Sophisticated Design. Gorgeous Entrance With 22' Ceiling, 240 Bottle Refrigerated Wine Cellar, Fireplace, 11' Ceiling In Dining Room. Main Floor Office With Built-In Cabinetry & Herringbone White Oak Hardwood. 2-Piece Powder Room. Custom Kitchen With Incredible Island, Built-In Miele Appliances, Butler's W/I Pantry, Open To Sitting Room (W/O). Great Room Features A Wet Bar & Bar Fridge, Double Sided Fireplace, W/O, Porcelain Floor. Two Primary Bedrooms. Main Floor Primary Has White Oak Herringbone Floor, Built-In Custom Cabinetry, Incredible Ensuite, W/I Closet & W/O To Yard. 2nd Floor Features A Loft, 2nd Primary Bedroom, 2nd Laundry Room + 2 Bedrooms- All With Herringbone Hardwood & Ensuites. Completely Finished W/O Basement. Rec/Games Room, Exercise Room, Steam Shower. Wet Bar & Radiant Heated Floors, Gym With Glass & Mirrored Walls.**** EXTRAS **** Automatic Blinds, Granite + Quartz Counters, Porcelain Tiles, Bathroom Heated Floors, White Oak Herringbone Hardwood, Custom Cabinetry In All Closets. All Cabinetry Is Custom Designed By ""Villa"" Kitchen. German Made Turn/Tilt Windows. (id:54838)
Property Details
|
MLS® Number
|
N7227860 |
|
Property Type
|
Single Family |
|
Community Name
|
Pottageville |
|
Amenities Near By
|
Schools |
|
Features
|
Cul-de-sac, Conservation/green Belt |
|
Parking Space Total
|
10 |
Building
|
Bathroom Total
|
5 |
|
Bedrooms Above Ground
|
4 |
|
Bedrooms Total
|
4 |
|
Basement Development
|
Finished |
|
Basement Features
|
Walk Out |
|
Basement Type
|
N/a (finished) |
|
Construction Style Attachment
|
Detached |
|
Cooling Type
|
Central Air Conditioning |
|
Exterior Finish
|
Brick, Wood |
|
Fireplace Present
|
Yes |
|
Heating Fuel
|
Natural Gas |
|
Heating Type
|
Forced Air |
|
Stories Total
|
2 |
|
Type
|
House |
Parking
Land
|
Acreage
|
No |
|
Land Amenities
|
Schools |
|
Sewer
|
Septic System |
|
Size Irregular
|
86 X 609 Ft ; 1.4 Acres. |
|
Size Total Text
|
86 X 609 Ft ; 1.4 Acres.|1/2 - 1.99 Acres |
Rooms
| Level |
Type |
Length |
Width |
Dimensions |
|
Second Level |
Loft |
7.95 m |
2.98 m |
7.95 m x 2.98 m |
|
Second Level |
Bedroom |
4.3 m |
4.14 m |
4.3 m x 4.14 m |
|
Second Level |
Bedroom |
4.57 m |
4.17 m |
4.57 m x 4.17 m |
|
Second Level |
Bedroom |
4.54 m |
7.92 m |
4.54 m x 7.92 m |
|
Basement |
Recreational, Games Room |
17.06 m |
10.09 m |
17.06 m x 10.09 m |
|
Basement |
Exercise Room |
6.88 m |
8.32 m |
6.88 m x 8.32 m |
|
Main Level |
Great Room |
7.46 m |
7.19 m |
7.46 m x 7.19 m |
|
Main Level |
Kitchen |
4.23 m |
4.21 m |
4.23 m x 4.21 m |
|
Main Level |
Den |
4.03 m |
5.97 m |
4.03 m x 5.97 m |
|
Main Level |
Dining Room |
3.99 m |
6.04 m |
3.99 m x 6.04 m |
|
Main Level |
Office |
4.98 m |
2.86 m |
4.98 m x 2.86 m |
|
Main Level |
Primary Bedroom |
7.59 m |
4.9 m |
7.59 m x 4.9 m |
https://www.realtor.ca/real-estate/26187327/16331-7th-concession-rd-king-pottageville
