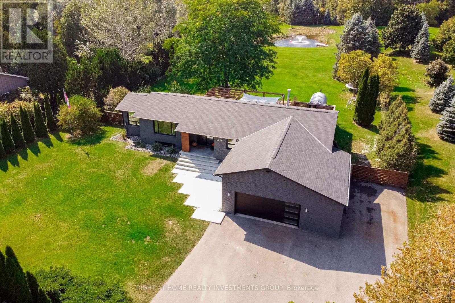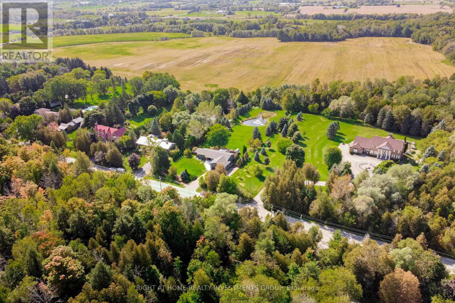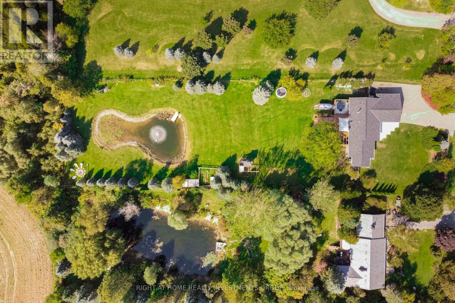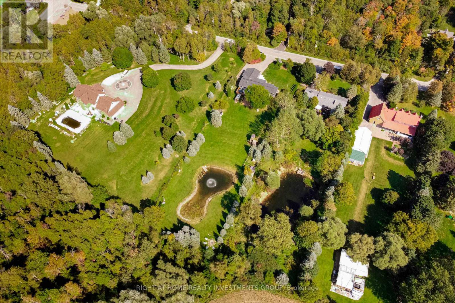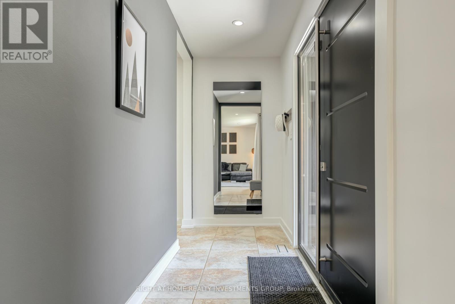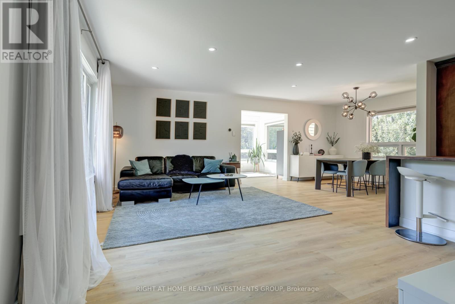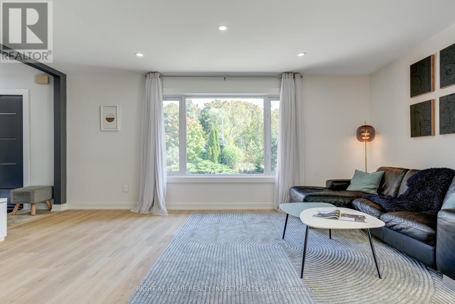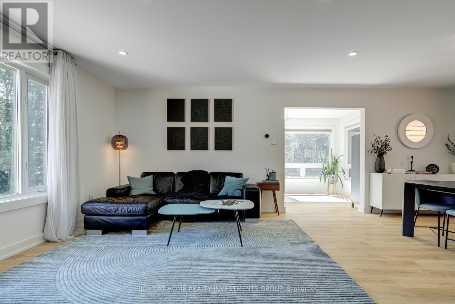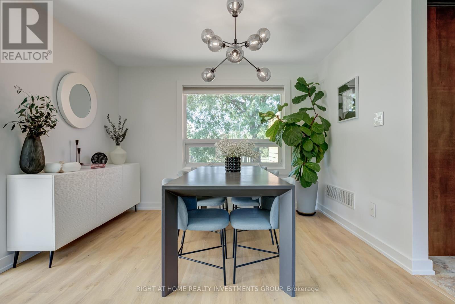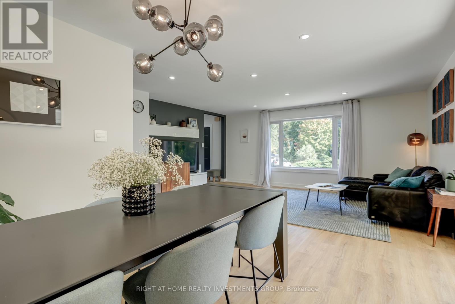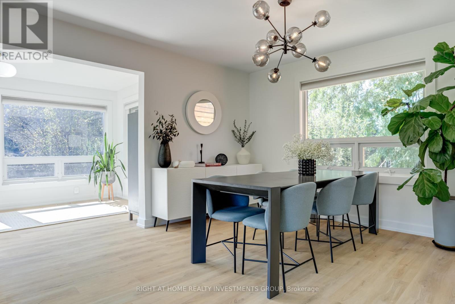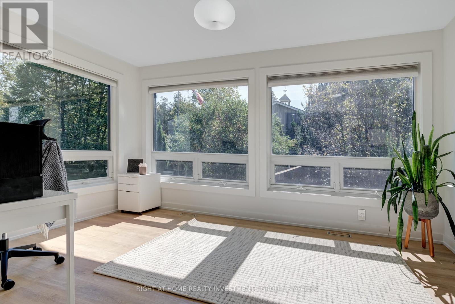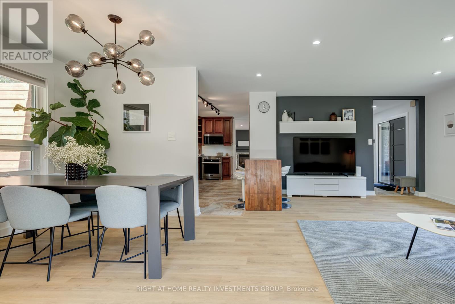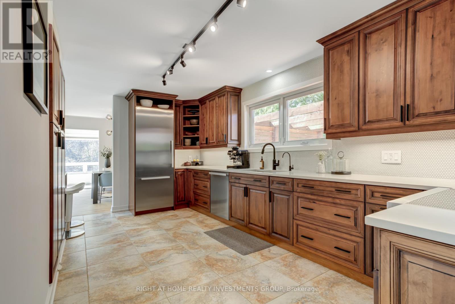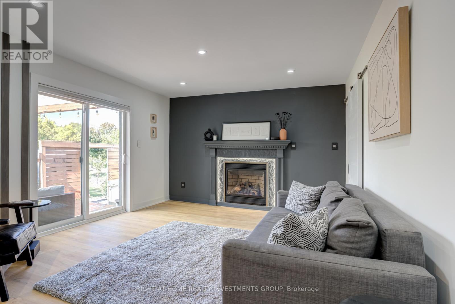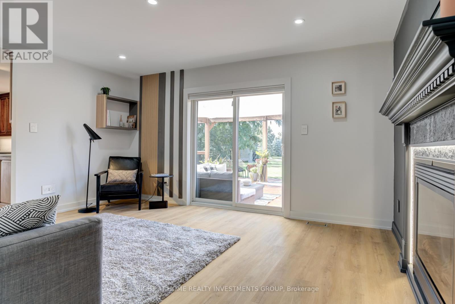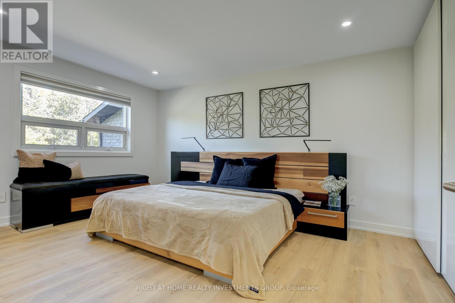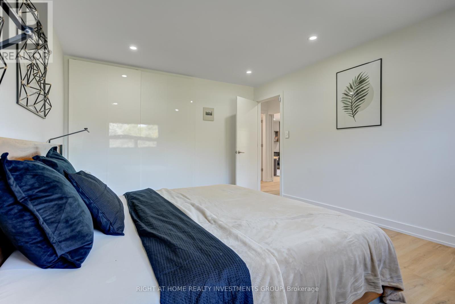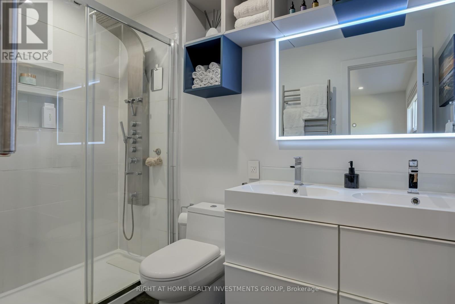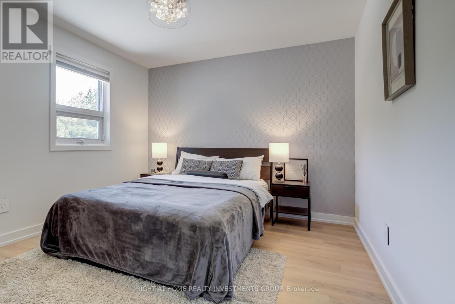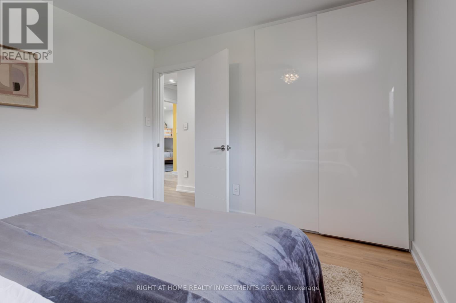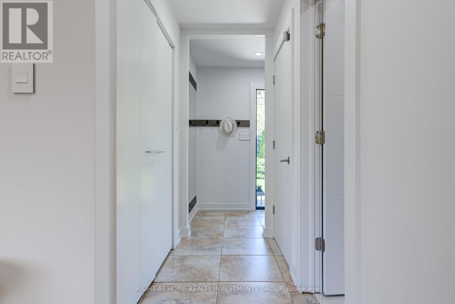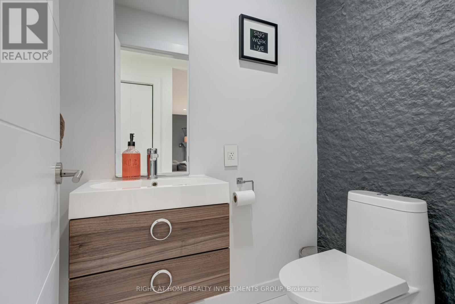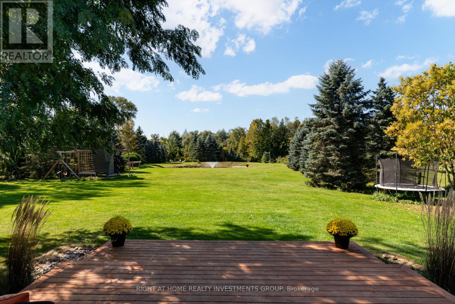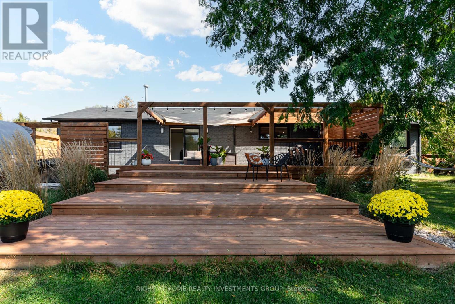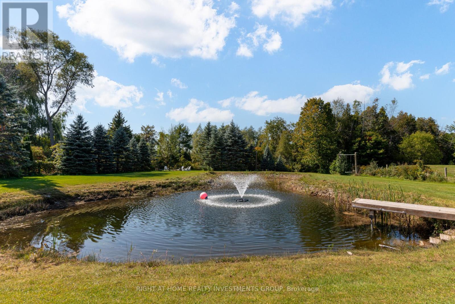3 Bedroom
3 Bathroom
Bungalow
Fireplace
Central Air Conditioning
Forced Air
$1,888,000
Move in A Rarely Offered Charming Bungalow On A Huge Over-Acre Lot Of Total Privacy. This Property Is A Gem In One Of King's Most Coveted, Family-Friendly Neighborhoods. Enjoy Recently Fully Upgraded, Like A Brand New Home. Beautiful Kitchen With Top of the Line Built-In Miele S/S Appliances. The Interior Features Bright And Inviting Neutral Decor, Complemented By Luxury Vinyl Planks Floor That Create A Warm Ambiance Throughout. Fireplace In Family Room with Walk-Out To Over Size Deck with Breathtaking Views Of Nature And Ravine. Backyard is Offering An Oasis Of Relaxation for the whole family. Hot Tub, Sauna, Kid's Area And Definitely Large Pond Makes All Must Haves Are Here! English Style Country Road Leads To Your Own Paradise. Adjusted To A Natural Reserve Forest And Pottageville Park With Tennis Courts, Soccer And Basketball Fields, and Kid's Playground. Easy Access To Highway 400 And 27, 15 minutes from West Aurora and Newmarket.**** EXTRAS **** Nearby, You'll Find Schools, Parks, And Scenic Walking Trails, Is Just A Short Drive Away, Offering A Taste Of Rural Tranquility With Urban Conveniences. (id:54838)
Property Details
|
MLS® Number
|
N8007904 |
|
Property Type
|
Single Family |
|
Community Name
|
Pottageville |
|
Parking Space Total
|
5 |
Building
|
Bathroom Total
|
3 |
|
Bedrooms Above Ground
|
3 |
|
Bedrooms Total
|
3 |
|
Architectural Style
|
Bungalow |
|
Basement Development
|
Partially Finished |
|
Basement Type
|
Full (partially Finished) |
|
Construction Style Attachment
|
Detached |
|
Cooling Type
|
Central Air Conditioning |
|
Exterior Finish
|
Brick |
|
Fireplace Present
|
Yes |
|
Heating Fuel
|
Natural Gas |
|
Heating Type
|
Forced Air |
|
Stories Total
|
1 |
|
Type
|
House |
Parking
Land
|
Acreage
|
No |
|
Sewer
|
Septic System |
|
Size Irregular
|
124.67 X 430.9 Ft ; 1.23 |
|
Size Total Text
|
124.67 X 430.9 Ft ; 1.23|1/2 - 1.99 Acres |
Rooms
| Level |
Type |
Length |
Width |
Dimensions |
|
Main Level |
Living Room |
5.57 m |
4.34 m |
5.57 m x 4.34 m |
|
Main Level |
Dining Room |
3.44 m |
2.82 m |
3.44 m x 2.82 m |
|
Main Level |
Family Room |
4.66 m |
3.7 m |
4.66 m x 3.7 m |
|
Main Level |
Kitchen |
5.54 m |
2.82 m |
5.54 m x 2.82 m |
|
Main Level |
Office |
2.89 m |
4.56 m |
2.89 m x 4.56 m |
|
Main Level |
Bedroom |
4.6 m |
3.59 m |
4.6 m x 3.59 m |
|
Main Level |
Bedroom 2 |
3.89 m |
3.7 m |
3.89 m x 3.7 m |
|
Main Level |
Bedroom 3 |
3.6 m |
3.25 m |
3.6 m x 3.25 m |
|
Main Level |
Bathroom |
2.83 m |
1.51 m |
2.83 m x 1.51 m |
|
Main Level |
Bathroom |
2.98 m |
1.54 m |
2.98 m x 1.54 m |
https://www.realtor.ca/real-estate/26427284/16224-7th-concession-rd-king-pottageville
