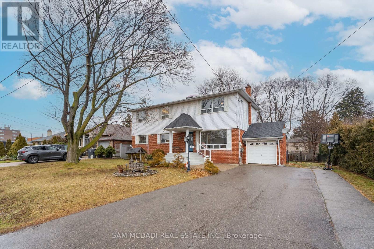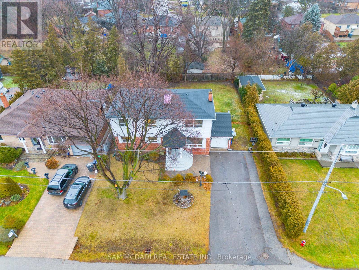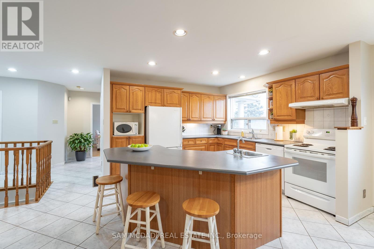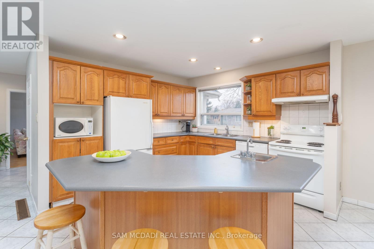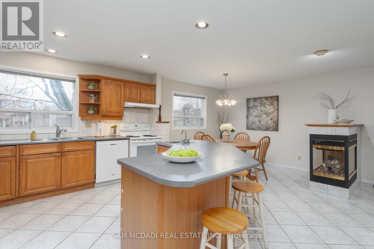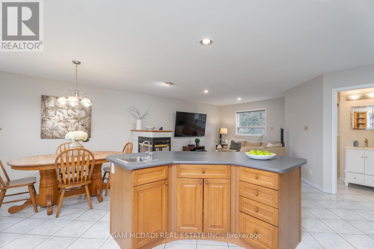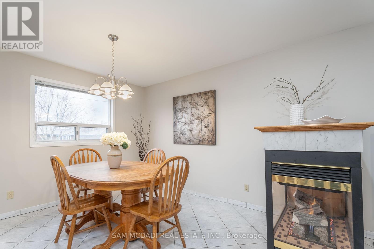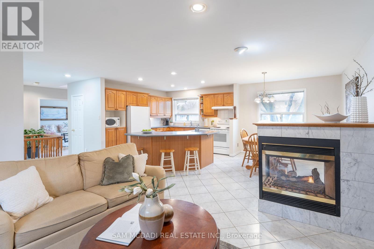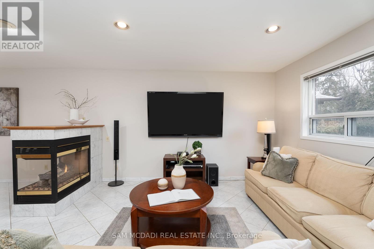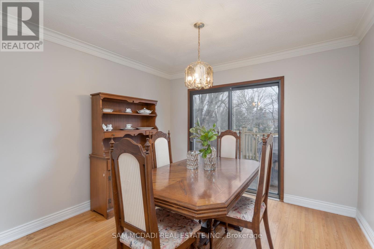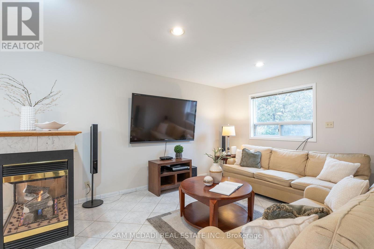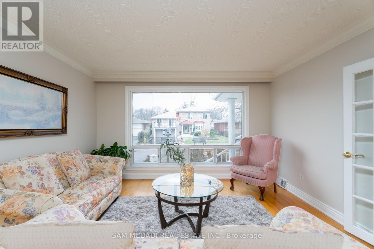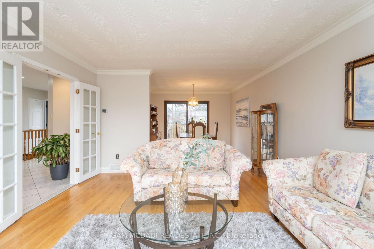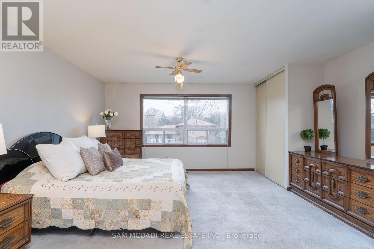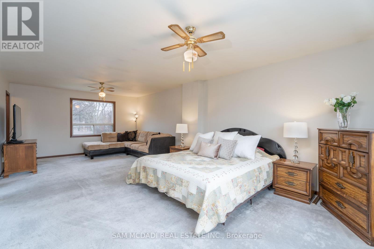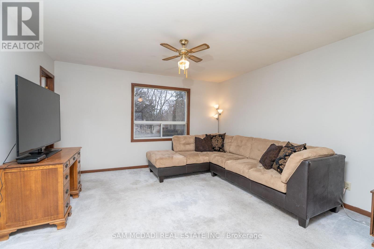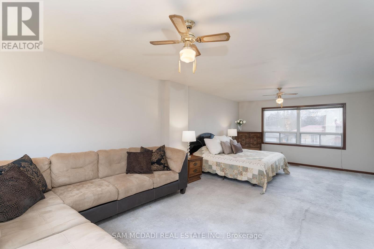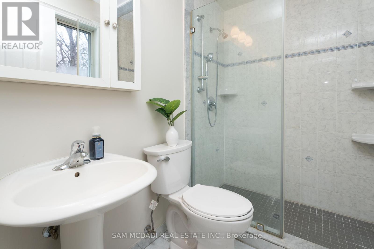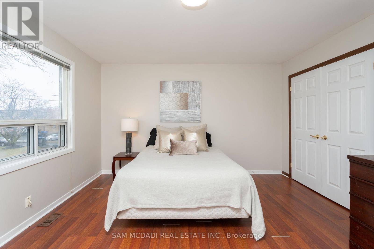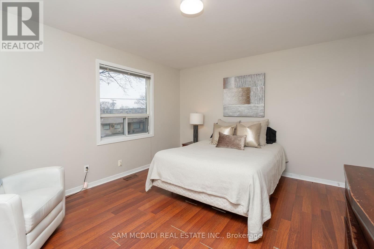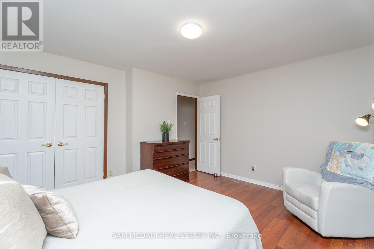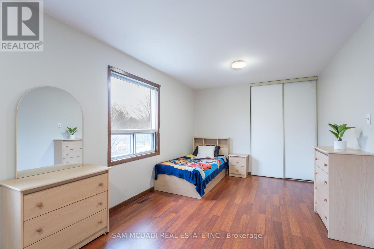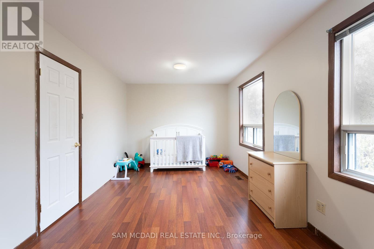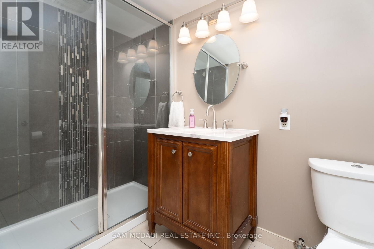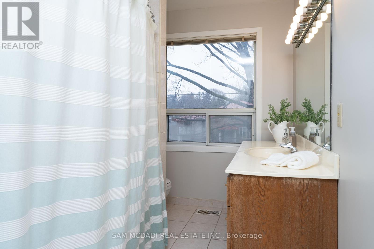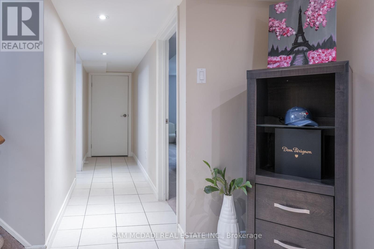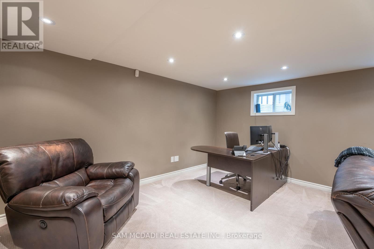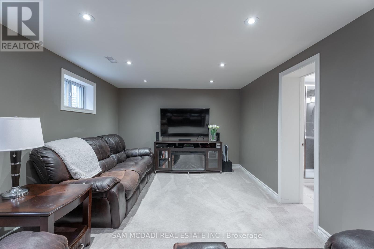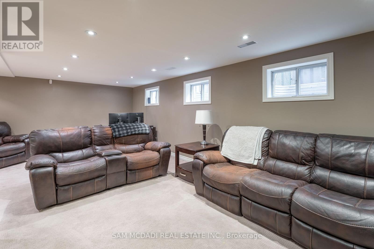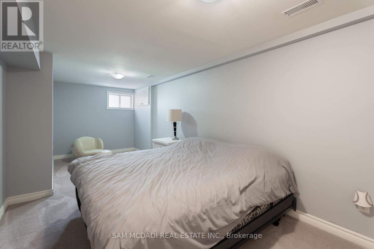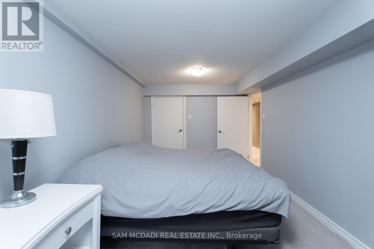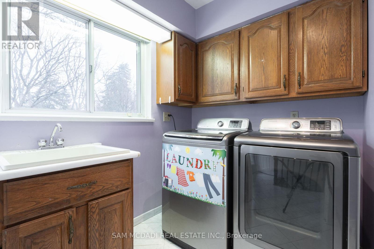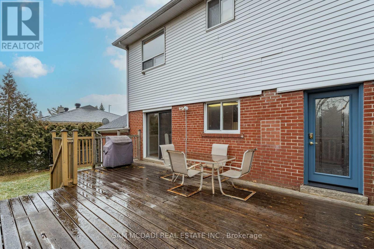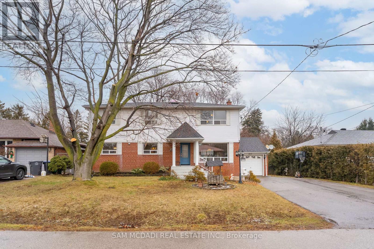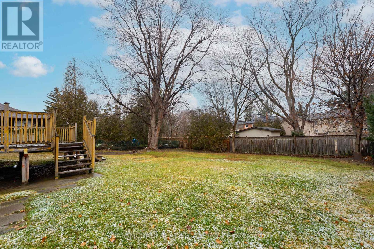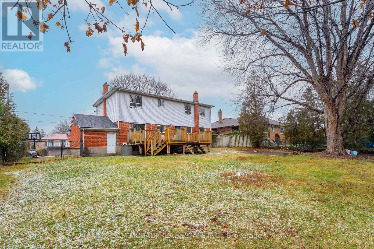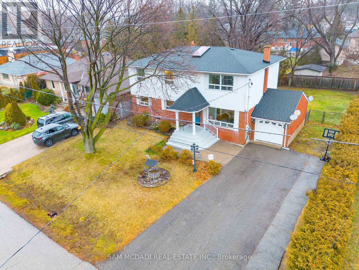1613 Kipper Ave Mississauga, Ontario L5G 4C9
$1,500,000
Discover The Charm Of This Fantastic 3-Bdrm Family Home Nestled In East Mineola, Boasting A Potential 4th Bdrm Conversion. Situated On A Large, Mature Lot, This Residence Is Appr. 3600 Sq Ft Of Total Space, Offering A Warm & Inviting Ambiance. The Main Floor Welcomes You With An Open-Concept Kitchen Featuring A Sizable Island & A Breakfast Area That Seamlessly Flows Into The Family Room Adorned With A Cozy Fireplace. Convenience Meets Functionality With A Main Floor Laundry Rm. Ascend To The Upper Level, Where 3 Generous Bdrms Await, With The Primary Having A Walk-In Closet & 3 Pc Ensuite. Large Principal Rooms Throughout Provide Ample Space For Family Gatherings.The Dining Room Conveniently Opens Up To A Mature & Private Backyard, Ideal For Entertaining Or Enjoying The Tranquility Of The Outdoors. The Updated Lower Level Is A Haven For Recreation, Equipped With A Fantastic Finished Rec Room, Two Oversized Bdrms & 3 Pc Bath, Ensuring Space For Everyone. Freshly Painted Throughout.**** EXTRAS **** Excellent Area Surrounded By Multi-Million Dollar Homes, Promising A Harmonious Blend Of Comfort & Style. Embrace The Potential To Convert Back To Its Original 4-Bdrm Layout & Create A Dream Home Tailored To Your Family's Needs. (id:54838)
Open House
This property has open houses!
2:00 pm
Ends at:4:00 pm
Property Details
| MLS® Number | W7402498 |
| Property Type | Single Family |
| Community Name | Mineola |
| Parking Space Total | 7 |
Building
| Bathroom Total | 4 |
| Bedrooms Above Ground | 3 |
| Bedrooms Below Ground | 2 |
| Bedrooms Total | 5 |
| Basement Development | Finished |
| Basement Type | Full (finished) |
| Construction Style Attachment | Detached |
| Cooling Type | Central Air Conditioning |
| Exterior Finish | Aluminum Siding, Brick |
| Fireplace Present | Yes |
| Heating Fuel | Natural Gas |
| Heating Type | Forced Air |
| Stories Total | 2 |
| Type | House |
Parking
| Attached Garage |
Land
| Acreage | No |
| Size Irregular | 75 X 129.5 Ft |
| Size Total Text | 75 X 129.5 Ft |
Rooms
| Level | Type | Length | Width | Dimensions |
|---|---|---|---|---|
| Second Level | Primary Bedroom | 7.91 m | 4.85 m | 7.91 m x 4.85 m |
| Second Level | Bedroom 2 | 3.1 m | 6.83 m | 3.1 m x 6.83 m |
| Second Level | Bedroom 3 | 4.03 m | 4.38 m | 4.03 m x 4.38 m |
| Basement | Recreational, Games Room | 7.47 m | 4.31 m | 7.47 m x 4.31 m |
| Basement | Bedroom 4 | 3.08 m | 3.23 m | 3.08 m x 3.23 m |
| Basement | Bedroom 5 | 2.83 m | 6.66 m | 2.83 m x 6.66 m |
| Main Level | Kitchen | 3.44 m | 3.43 m | 3.44 m x 3.43 m |
| Main Level | Eating Area | 3.48 m | 2.93 m | 3.48 m x 2.93 m |
| Main Level | Dining Room | 3.04 m | 3.27 m | 3.04 m x 3.27 m |
| Main Level | Living Room | 4.6 m | 4.08 m | 4.6 m x 4.08 m |
| Main Level | Family Room | 4.2 m | 5.66 m | 4.2 m x 5.66 m |
| Main Level | Laundry Room | 2.99 m | 2.12 m | 2.99 m x 2.12 m |
https://www.realtor.ca/real-estate/26419649/1613-kipper-ave-mississauga-mineola
매물 문의
매물주소는 자동입력됩니다
