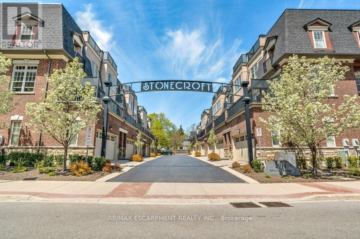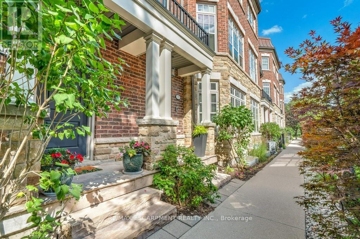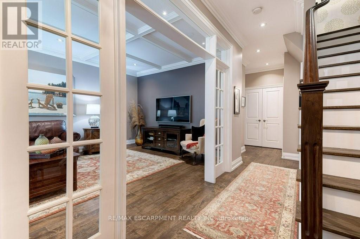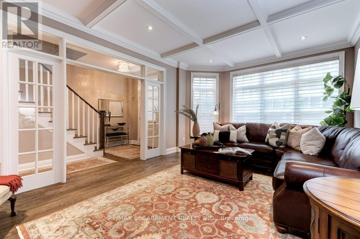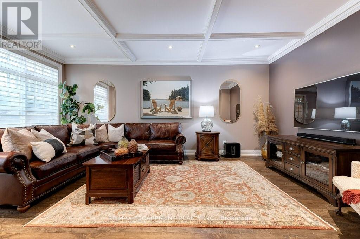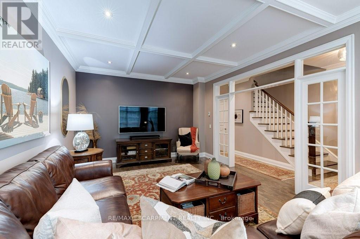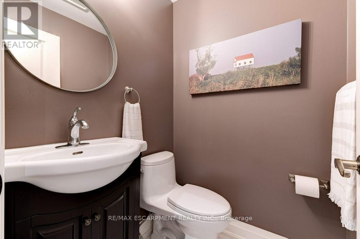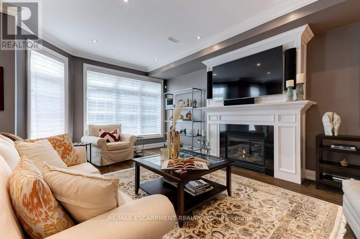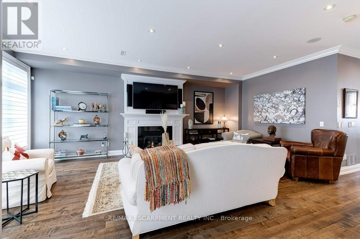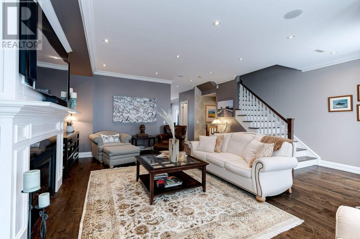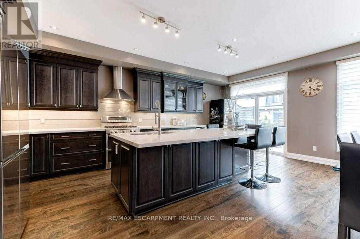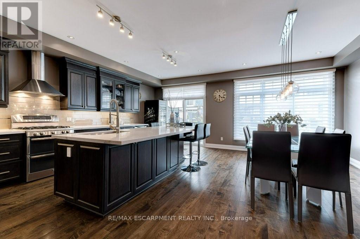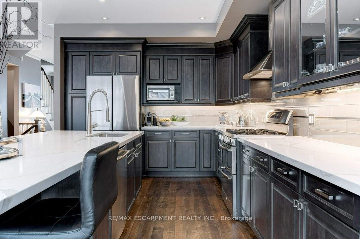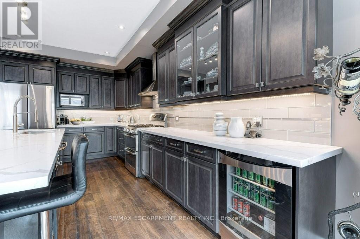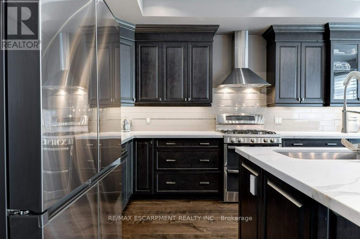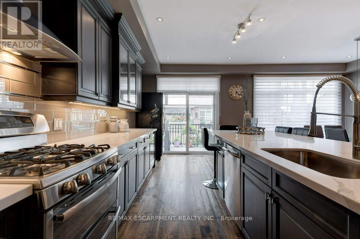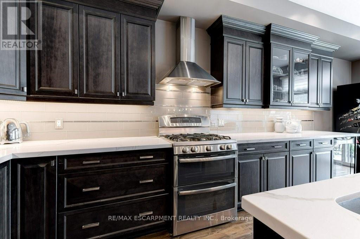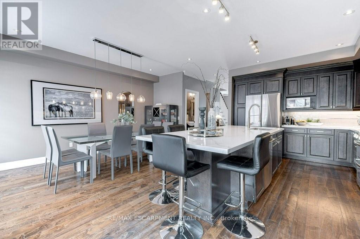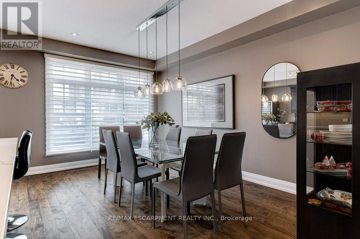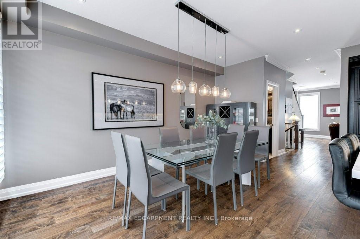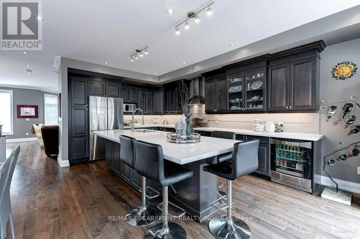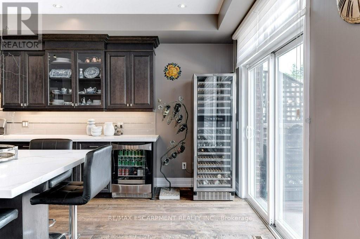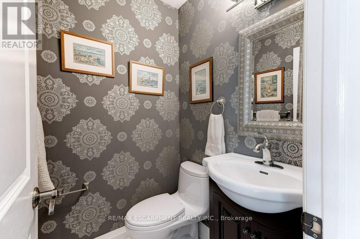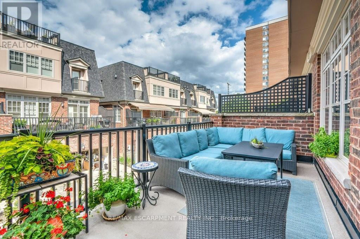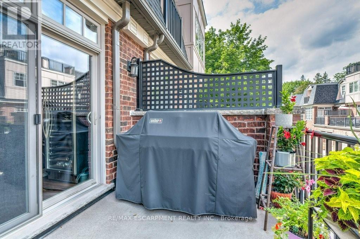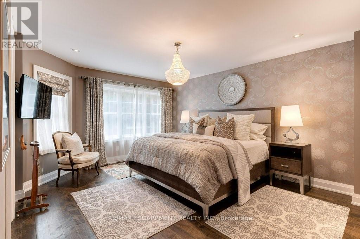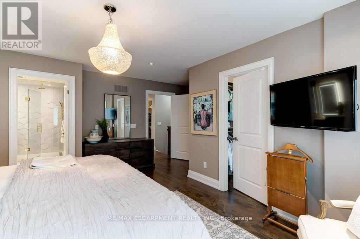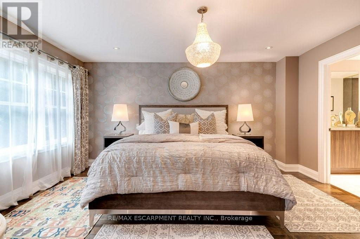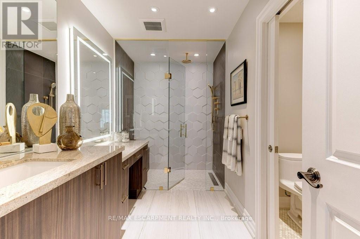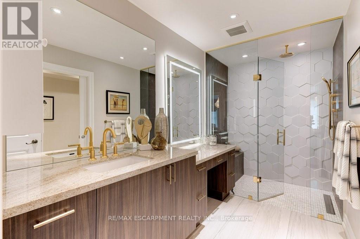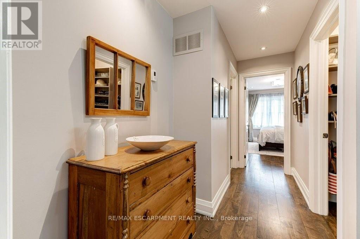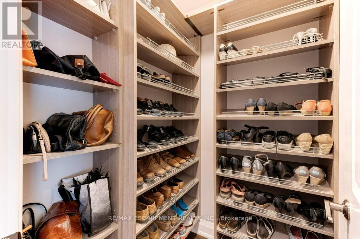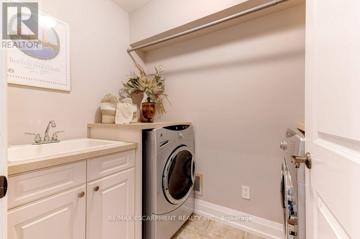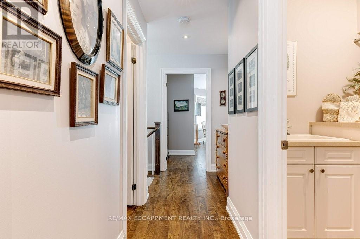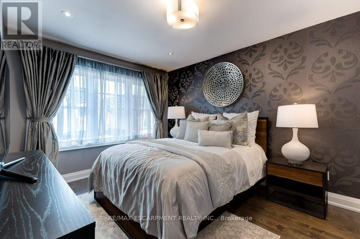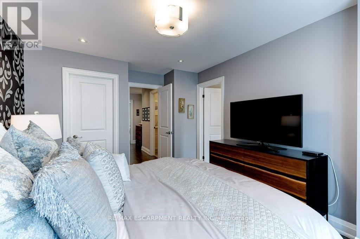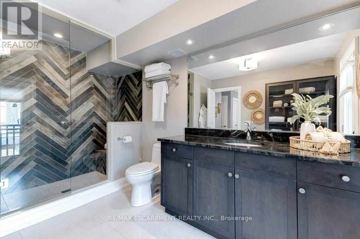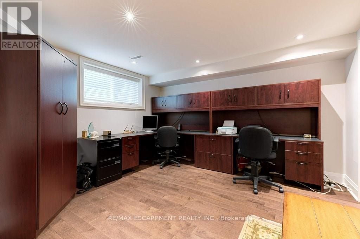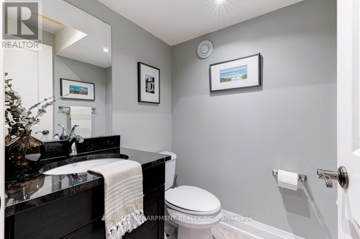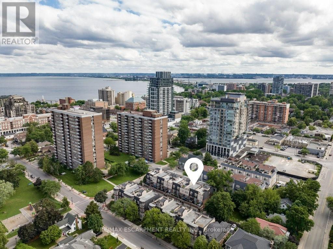#16 -2061 Maria St Burlington, Ontario L7R 0B5
$1,699,000Maintenance,
$819.86 Monthly
Maintenance,
$819.86 MonthlyExceptional Townhome just steps to the Lake. Exquisitely updated, in the heart of D.T. Burlington w/Double Garage in prestigious Stonecroft. Sophisticated Designer finishes t-o, 2+1 Bed, 5 Bath(2 ensuites), 2,500+- sq. ft., hardwood, 9' ceilings, floor to ceiling windows, pot lights, crown & custom cabinetry. O.C. main living area, perfect for entertaining featuring a beautifully updated Chef's Kitchen w/large Quartz island, Gas Range & w-o to spacious balcony w/gas line. Elegant L.R. w/gas Fireplace & expansive windows. Gorgeous Primary Suite with w-i custom closet & Luxe Ensuite w/b-i vanity, curbless w-i glass shower & private Water Closet. Full size bedroom level Laundry Room w/laundry sink & large w-i shoe closet. 2nd Primary Bedroom w/elegant 3pc Ensuite w/w-i glass shower, balcony & w-i closet. Main floor F.R. w/coffered ceilings & hardwood, powder room, generous closets & pantry. Finished LL w/warm wood floors, pot lights & 2pc Bath. Oversized Double Garage with inside entry.**** EXTRAS **** All outdoor maintenance is contracted. There is Visitors Parking. Start enjoying an easy Downtown lifestyle in this quiet enclave, just steps from the Lakefront, Parks, unique Shops & Restaurants, Spas, Theatre, Art Gallery & more! (id:54838)
Property Details
| MLS® Number | W7391100 |
| Property Type | Single Family |
| Community Name | Brant |
| Amenities Near By | Beach, Hospital |
| Features | Conservation/green Belt, Balcony |
| Parking Space Total | 2 |
Building
| Bathroom Total | 5 |
| Bedrooms Above Ground | 2 |
| Bedrooms Below Ground | 1 |
| Bedrooms Total | 3 |
| Basement Development | Finished |
| Basement Type | Full (finished) |
| Cooling Type | Central Air Conditioning |
| Exterior Finish | Brick, Stone |
| Fireplace Present | Yes |
| Heating Fuel | Natural Gas |
| Heating Type | Forced Air |
| Stories Total | 3 |
| Type | Row / Townhouse |
Parking
| Garage | |
| Visitor Parking |
Land
| Acreage | No |
| Land Amenities | Beach, Hospital |
| Surface Water | Lake/pond |
Rooms
| Level | Type | Length | Width | Dimensions |
|---|---|---|---|---|
| Second Level | Living Room | 6.31 m | 6.45 m | 6.31 m x 6.45 m |
| Second Level | Kitchen | 3.48 m | 6.49 m | 3.48 m x 6.49 m |
| Second Level | Dining Room | 2.83 m | 4.82 m | 2.83 m x 4.82 m |
| Second Level | Bathroom | Measurements not available | ||
| Third Level | Primary Bedroom | 5.11 m | 5.27 m | 5.11 m x 5.27 m |
| Third Level | Primary Bedroom | 4.57 m | 3.28 m | 4.57 m x 3.28 m |
| Third Level | Laundry Room | 1.58 m | 2.47 m | 1.58 m x 2.47 m |
| Basement | Bedroom | 6.23 m | 5.54 m | 6.23 m x 5.54 m |
| Basement | Bathroom | Measurements not available | ||
| Basement | Utility Room | 6.23 m | 2.77 m | 6.23 m x 2.77 m |
| Main Level | Family Room | 3.87 m | 5.82 m | 3.87 m x 5.82 m |
| Main Level | Bathroom | Measurements not available |
https://www.realtor.ca/real-estate/26403462/16-2061-maria-st-burlington-brant
매물 문의
매물주소는 자동입력됩니다
