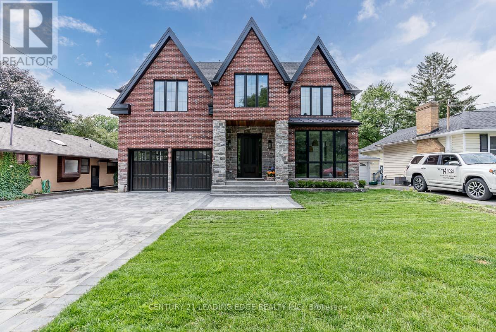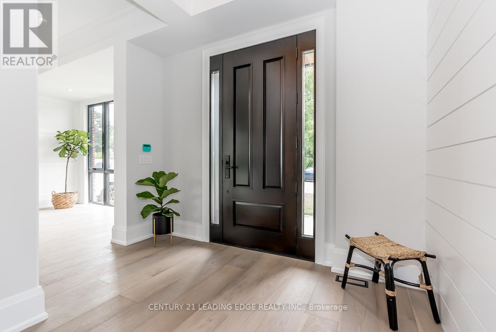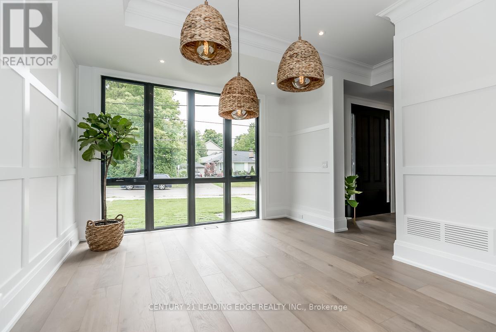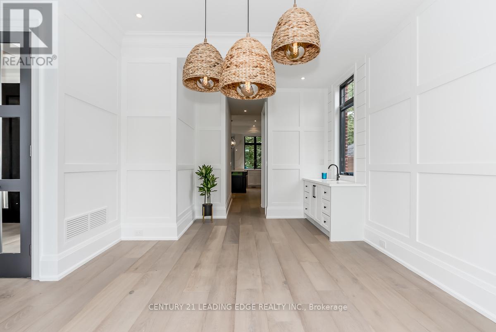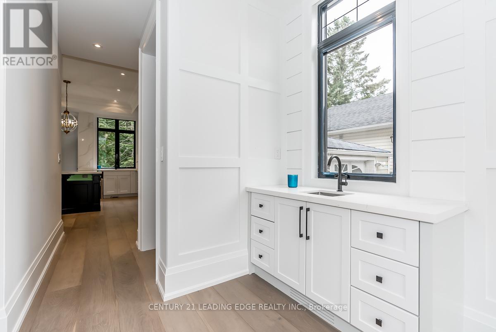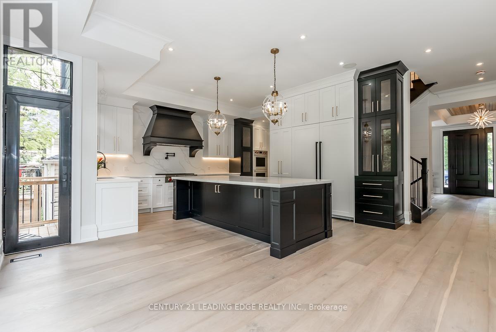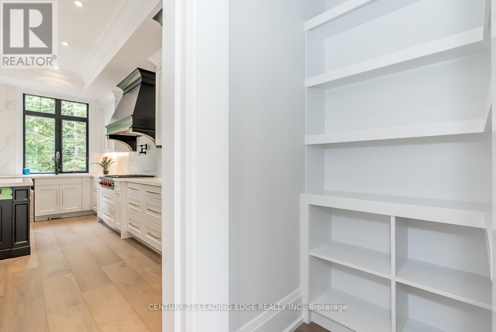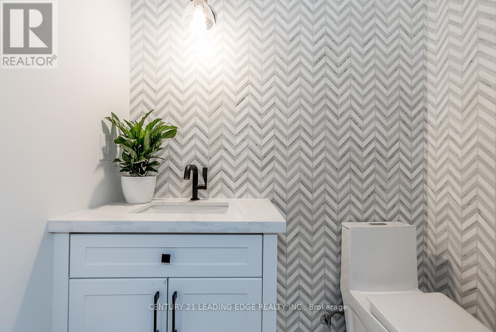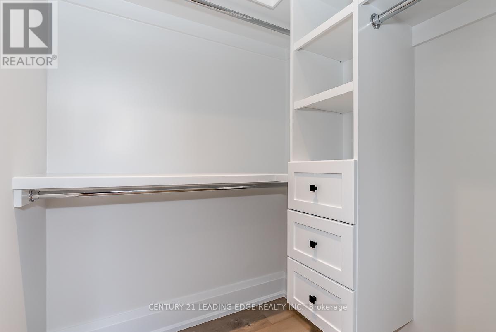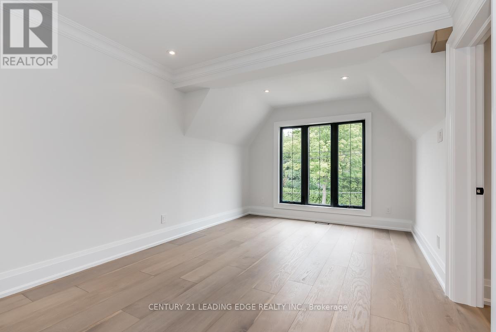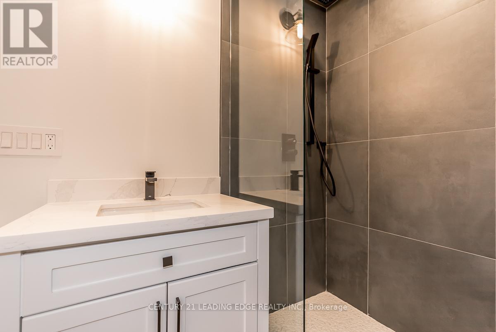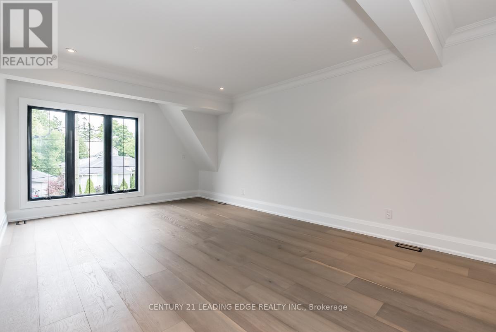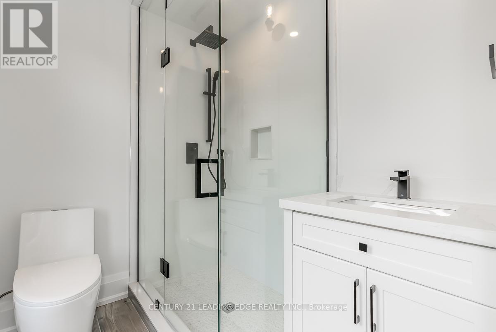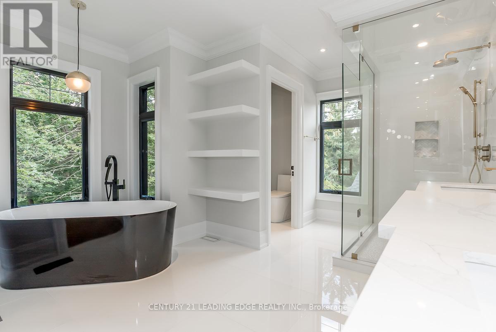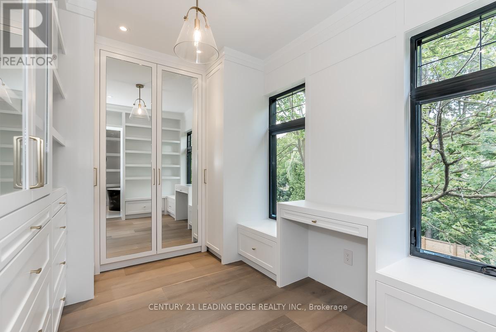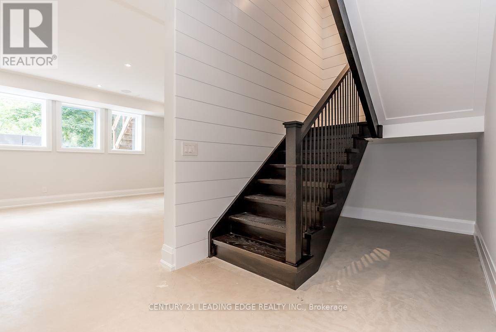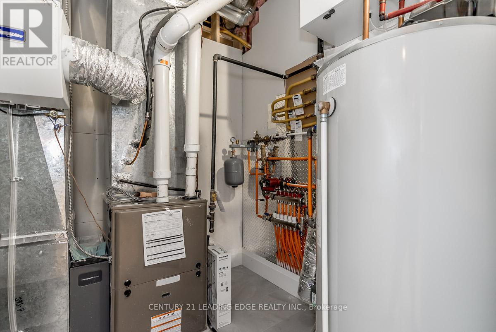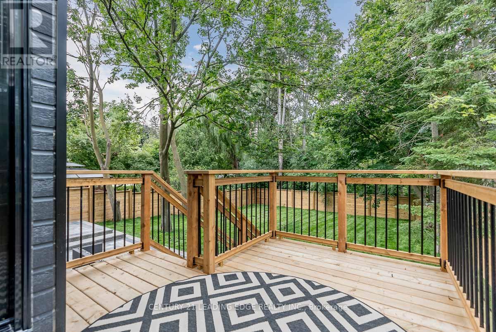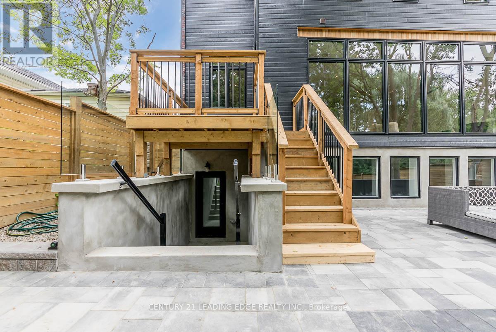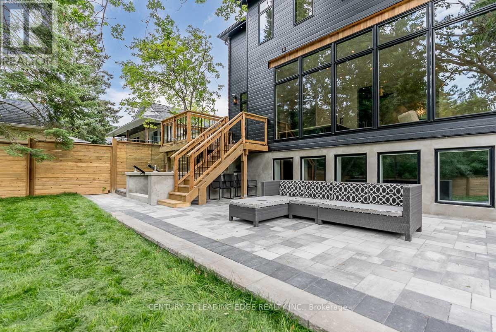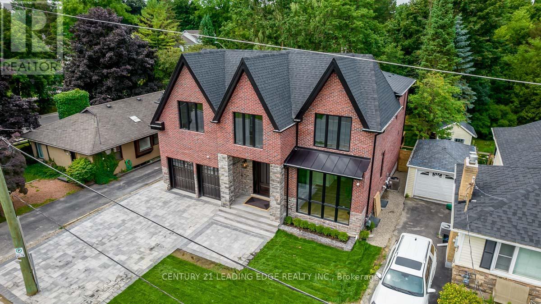4 Bedroom
5 Bathroom
Fireplace
Central Air Conditioning
Forced Air
$2,999,999
152 Wells Street, Beautifully Located in one of Aurora's prettiest Neighborhoods, this Perfect 4 Bedroom home with 6 baths sits on a Conservation Ravine lot with Panoramic breathtaking views of mature trees on a perfect Sun-filled lot. Custom built home with floor to ceiling Windows to Enjoy the Beauty of Greenspace and nature's Tranquility. Inviting Entrance, Crown molding, Shiplap and Wainscoting, 10ft ceilings main, 9.5' Wood Plank flooring throughout house, Potlights, Built-in Speakers, Gas Fireplace, Sub-Zero and Wolf Quality Built in Kitchen appliances, Large eat-in Quartz Island, Bedrooms with Built-in closets, large windows and ensuites, Primary Bedroom with Large walk-in Mirrored closet, Large Windows and the sound of nature every night. Walkup Basement with 3-piece Bath,10 ft Basement ceilings, exercise room, Entertainment room with large Lookout Windows, Potlights and Heated floors. Pole on driveway (Virtual Tour) has been moved to the north end of property Line.**** EXTRAS **** Home is loaded with windows from floor to ceiling overlooking a lush, conservation picturesque premium lot (id:54838)
Property Details
|
MLS® Number
|
N7379660 |
|
Property Type
|
Single Family |
|
Community Name
|
Aurora Village |
|
Amenities Near By
|
Park |
|
Community Features
|
Community Centre |
|
Features
|
Conservation/green Belt |
|
Parking Space Total
|
6 |
Building
|
Bathroom Total
|
5 |
|
Bedrooms Above Ground
|
4 |
|
Bedrooms Total
|
4 |
|
Basement Development
|
Finished |
|
Basement Features
|
Walk Out, Walk-up |
|
Basement Type
|
N/a (finished) |
|
Construction Style Attachment
|
Detached |
|
Cooling Type
|
Central Air Conditioning |
|
Exterior Finish
|
Brick |
|
Fireplace Present
|
Yes |
|
Heating Fuel
|
Natural Gas |
|
Heating Type
|
Forced Air |
|
Stories Total
|
2 |
|
Type
|
House |
Parking
Land
|
Acreage
|
No |
|
Land Amenities
|
Park |
|
Size Irregular
|
54.24 X 139.87 Ft |
|
Size Total Text
|
54.24 X 139.87 Ft |
Rooms
| Level |
Type |
Length |
Width |
Dimensions |
|
Second Level |
Primary Bedroom |
5.25 m |
4.64 m |
5.25 m x 4.64 m |
|
Second Level |
Bedroom 2 |
6.24 m |
5.21 m |
6.24 m x 5.21 m |
|
Second Level |
Bedroom 3 |
4.95 m |
3.23 m |
4.95 m x 3.23 m |
|
Second Level |
Bedroom 4 |
4.31 m |
4.72 m |
4.31 m x 4.72 m |
|
Basement |
Exercise Room |
7.18 m |
5 m |
7.18 m x 5 m |
|
Basement |
Media |
12.7 m |
6.35 m |
12.7 m x 6.35 m |
|
Main Level |
Foyer |
5.71 m |
2.4 m |
5.71 m x 2.4 m |
|
Main Level |
Family Room |
4.41 m |
6.98 m |
4.41 m x 6.98 m |
|
Main Level |
Kitchen |
6.85 m |
6.85 m |
6.85 m x 6.85 m |
|
Main Level |
Dining Room |
5.25 m |
3.88 m |
5.25 m x 3.88 m |
|
Main Level |
Office |
1.9 m |
3.65 m |
1.9 m x 3.65 m |
|
Main Level |
Mud Room |
2.52 m |
1.9 m |
2.52 m x 1.9 m |
https://www.realtor.ca/real-estate/26388478/152-wells-st-aurora-aurora-village
