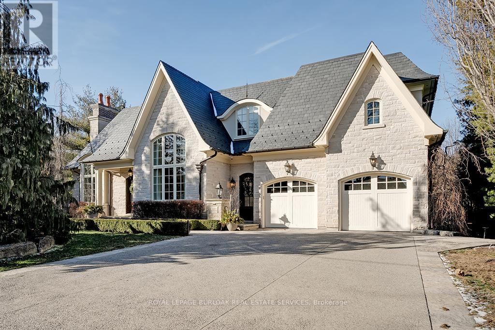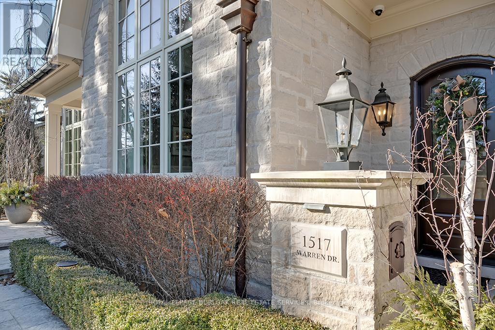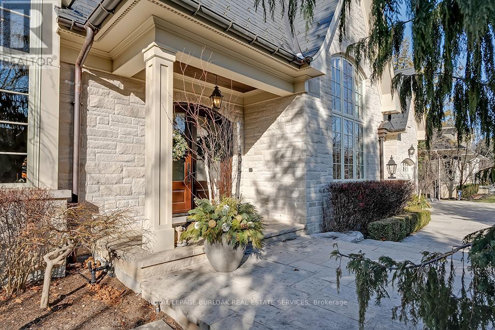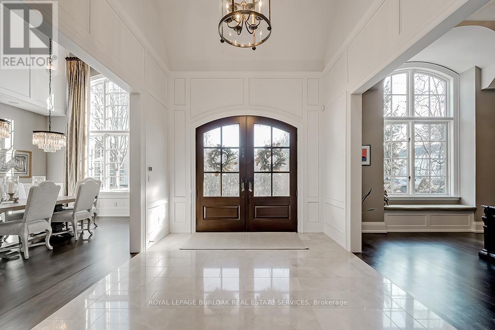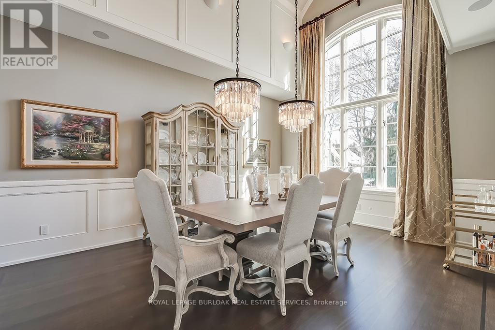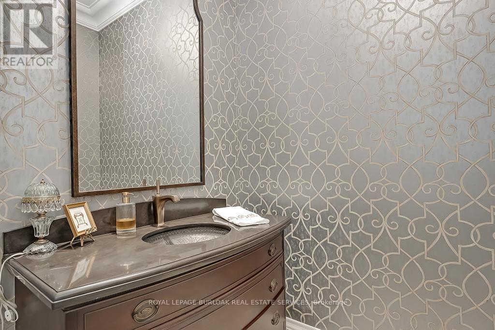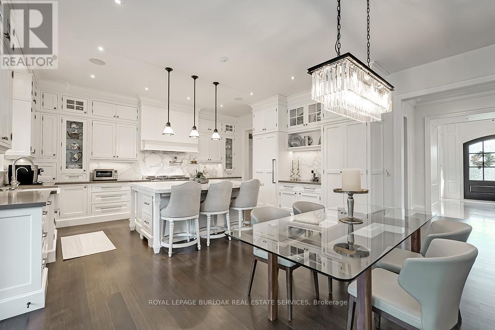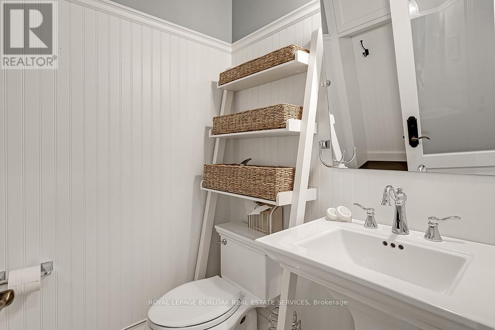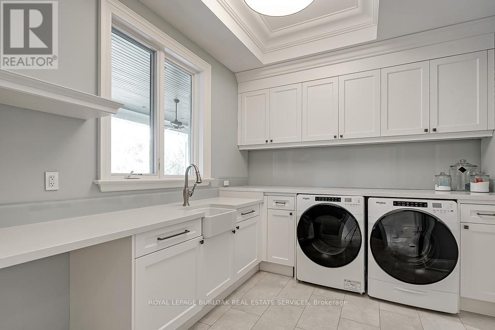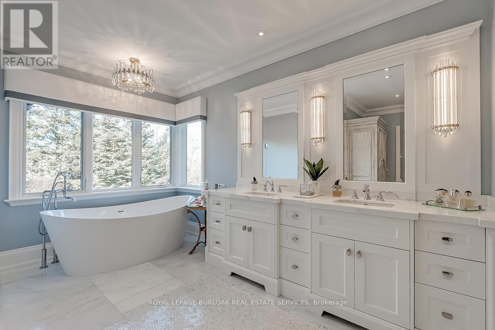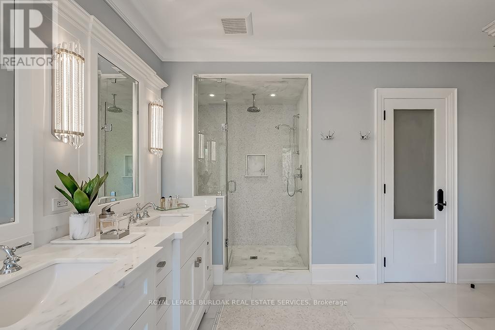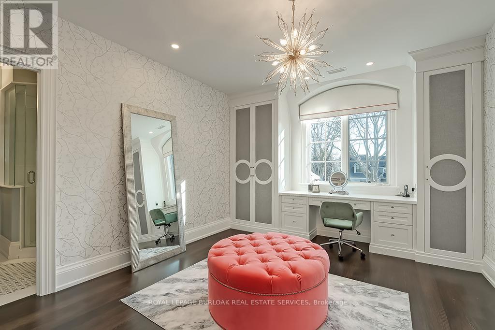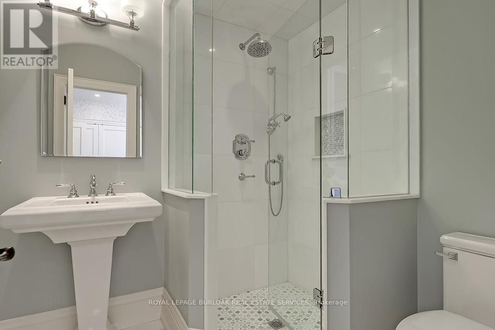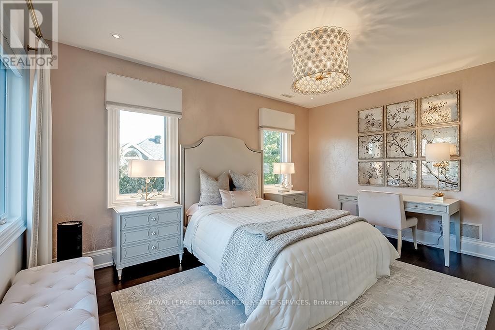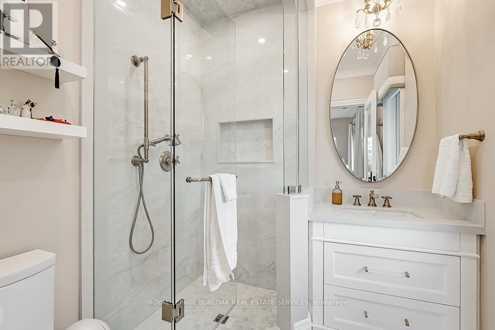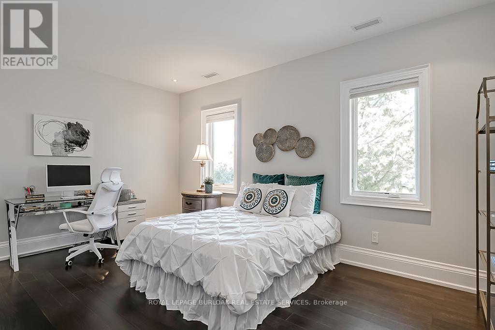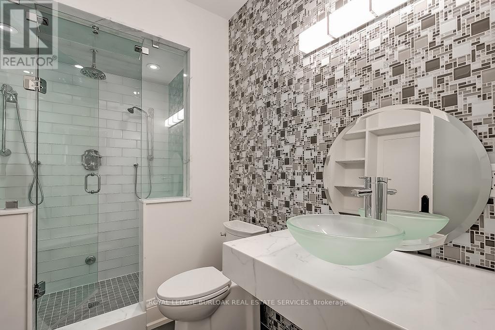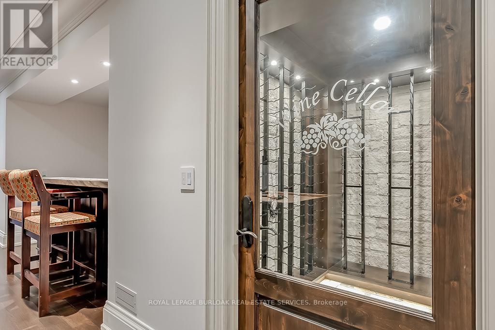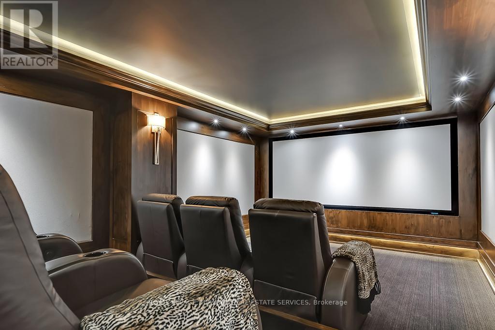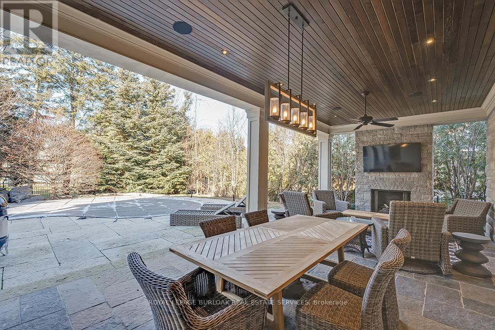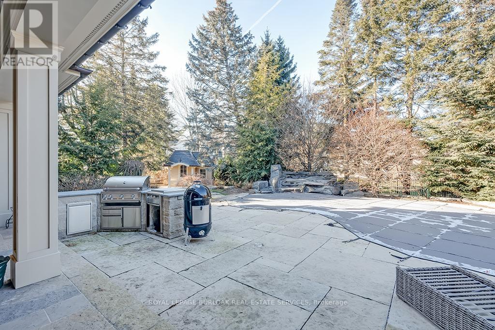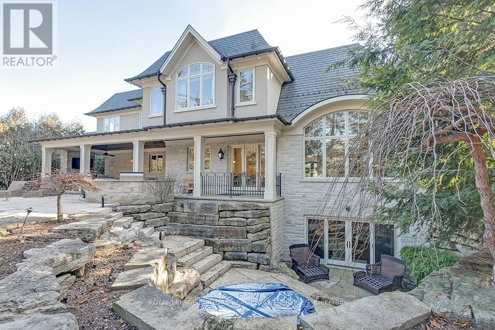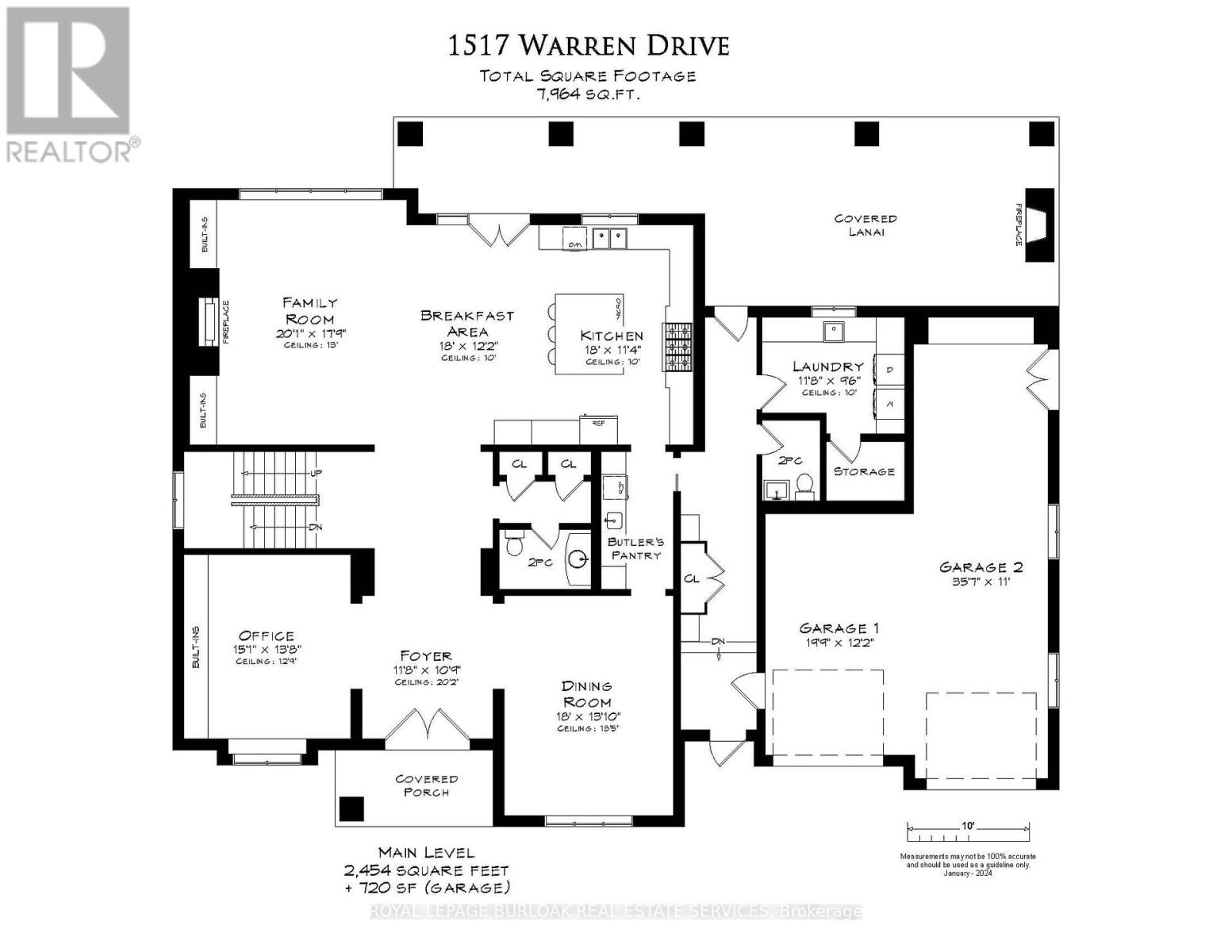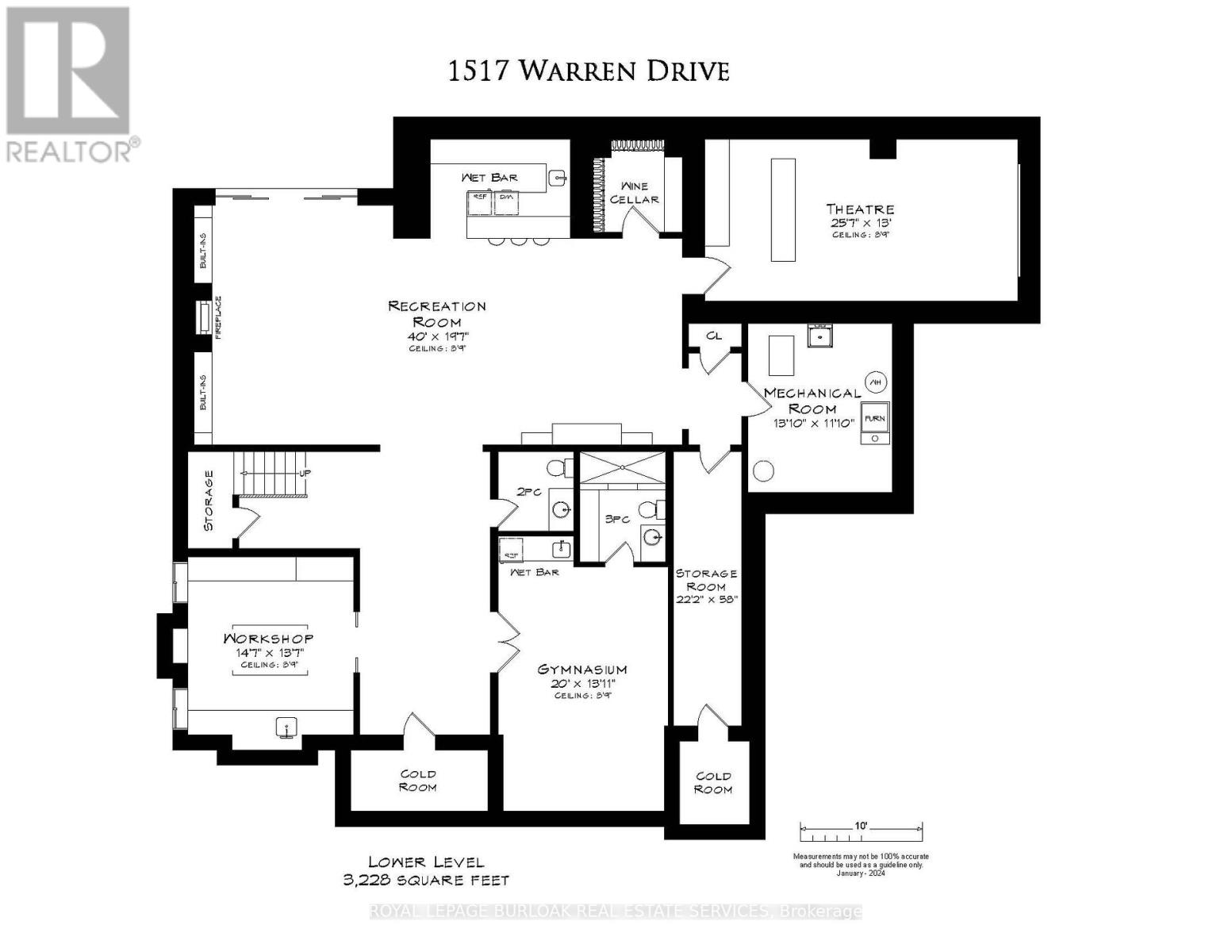4 Bedroom
8 Bathroom
Fireplace
Inground Pool
Central Air Conditioning
Forced Air
$7,249,500
Amazing, custom quality, private tranquil setting, prime South East Oakville Location. Grand foyer with 20' ceilings, large office with custom cabinetry, and dining room with 18' barrel vaulted ceiling. Open concept Chef's kitchen, high end appliances, full wall marble backsplash, Caesar stone counters, Butler's pantry, family room with stunning fireplace feature wall, walkout to Wiarton Ledge rock terrace. Gorgeous primary suite, oversized Walk in Closet, 6-piece ensuite, heated marble floors, stand alone automated soaker tub, large walk-in shower. 3 additional bedrooms w/ ample storage and 3- piece ensuites. Professionally finished lower level, large recreation room, heated floors, wet bar, pool table, gas fireplace, walk out to private oasis and spa. Custom theatre room, climate-controlled wine cellar, workshop, gymnasium, and multiple storage rooms.**** EXTRAS **** Prof. landscaped mature backyard, heated inground pool, separate spa, covered Lanai, outdoor TV, gas fireplace, built-in cooking area , side burner, bar fridge soap stone top. Heated 2 car garage - tandem 3rd parking spot. 4 Bdrms, 5+3 Bath (id:54838)
Property Details
|
MLS® Number
|
W8009478 |
|
Property Type
|
Single Family |
|
Community Name
|
Eastlake |
|
Amenities Near By
|
Park, Schools |
|
Community Features
|
Community Centre |
|
Parking Space Total
|
9 |
|
Pool Type
|
Inground Pool |
Building
|
Bathroom Total
|
8 |
|
Bedrooms Above Ground
|
4 |
|
Bedrooms Total
|
4 |
|
Basement Development
|
Finished |
|
Basement Features
|
Walk Out |
|
Basement Type
|
Full (finished) |
|
Construction Style Attachment
|
Detached |
|
Cooling Type
|
Central Air Conditioning |
|
Exterior Finish
|
Stone, Stucco |
|
Fireplace Present
|
Yes |
|
Heating Fuel
|
Natural Gas |
|
Heating Type
|
Forced Air |
|
Stories Total
|
2 |
|
Type
|
House |
Parking
Land
|
Acreage
|
No |
|
Land Amenities
|
Park, Schools |
|
Size Irregular
|
100 X 150 Ft |
|
Size Total Text
|
100 X 150 Ft |
Rooms
| Level |
Type |
Length |
Width |
Dimensions |
|
Second Level |
Primary Bedroom |
6.63 m |
4.72 m |
6.63 m x 4.72 m |
|
Second Level |
Bedroom 2 |
5 m |
3.94 m |
5 m x 3.94 m |
|
Second Level |
Bedroom 3 |
4.93 m |
3.94 m |
4.93 m x 3.94 m |
|
Second Level |
Bedroom 4 |
4.88 m |
3.71 m |
4.88 m x 3.71 m |
|
Basement |
Recreational, Games Room |
12.19 m |
5.97 m |
12.19 m x 5.97 m |
|
Basement |
Media |
7.8 m |
3.96 m |
7.8 m x 3.96 m |
|
Basement |
Exercise Room |
6.1 m |
4.24 m |
6.1 m x 4.24 m |
|
Ground Level |
Office |
4.6 m |
4.17 m |
4.6 m x 4.17 m |
|
Ground Level |
Dining Room |
5.49 m |
4.22 m |
5.49 m x 4.22 m |
|
Ground Level |
Kitchen |
5.49 m |
3.45 m |
5.49 m x 3.45 m |
|
Ground Level |
Eating Area |
5.49 m |
3.71 m |
5.49 m x 3.71 m |
|
Ground Level |
Family Room |
6.12 m |
5.41 m |
6.12 m x 5.41 m |
https://www.realtor.ca/real-estate/26429169/1517-warren-dr-oakville-eastlake
