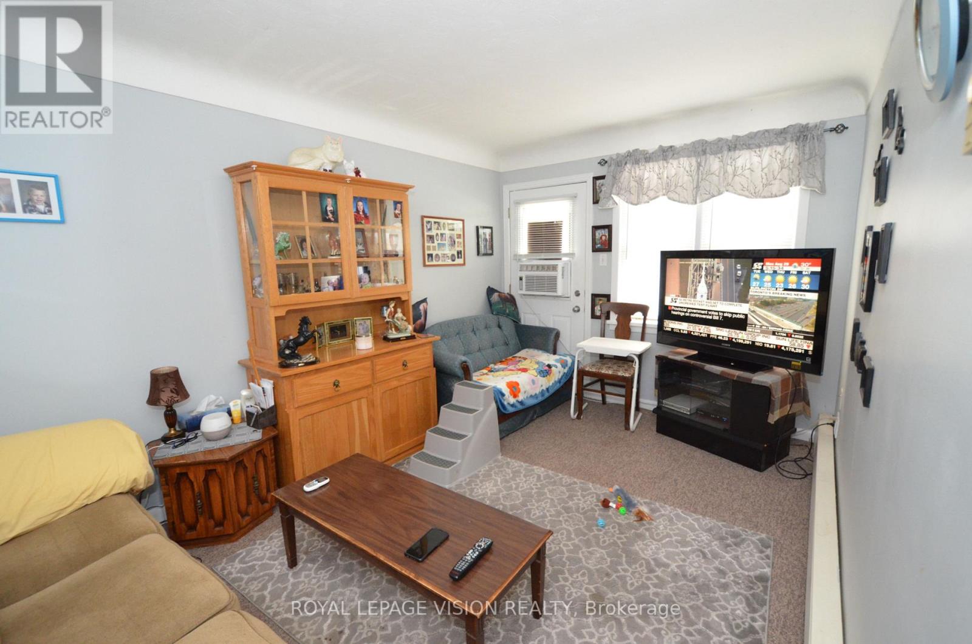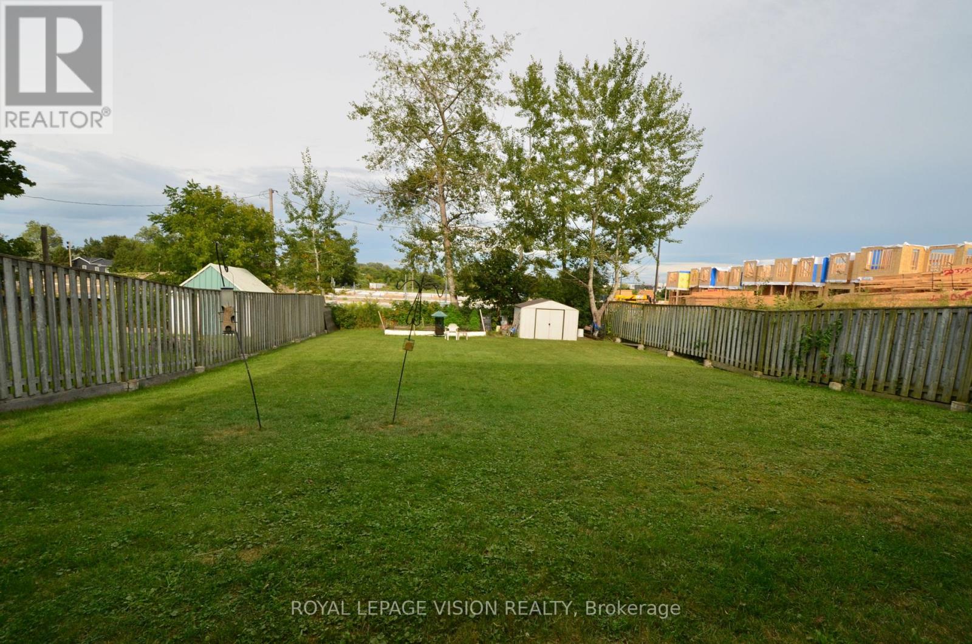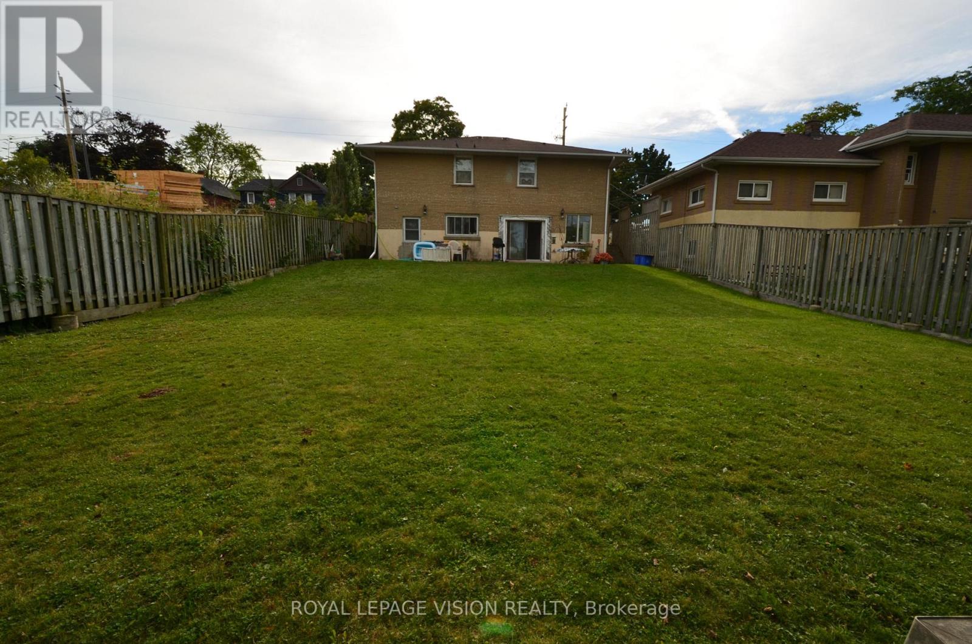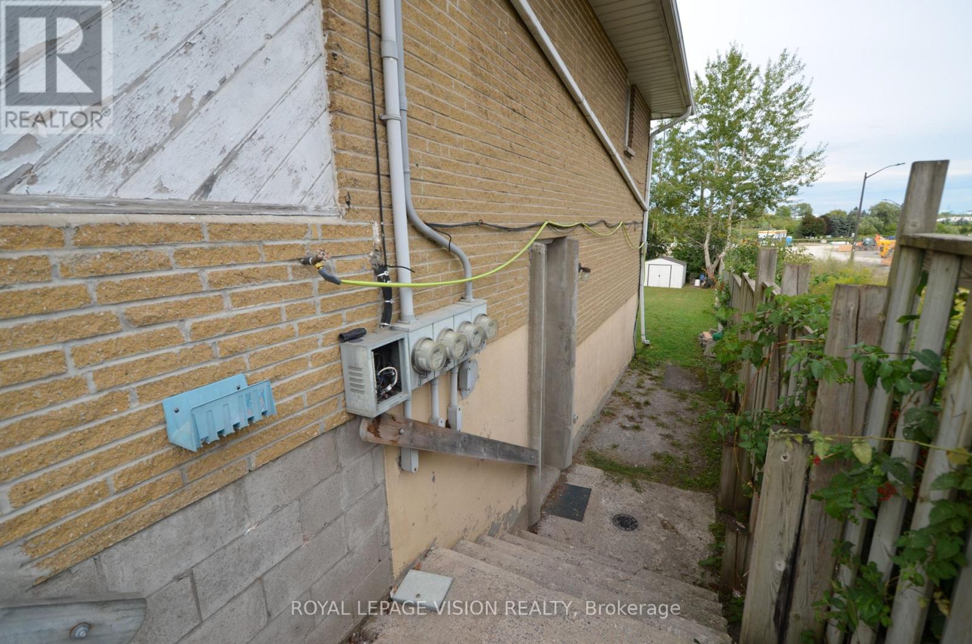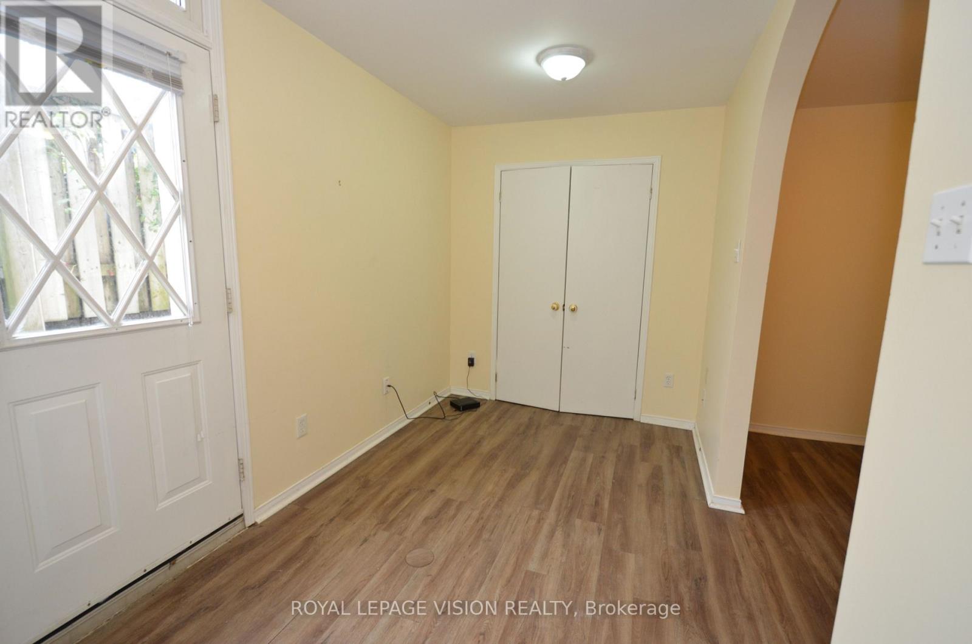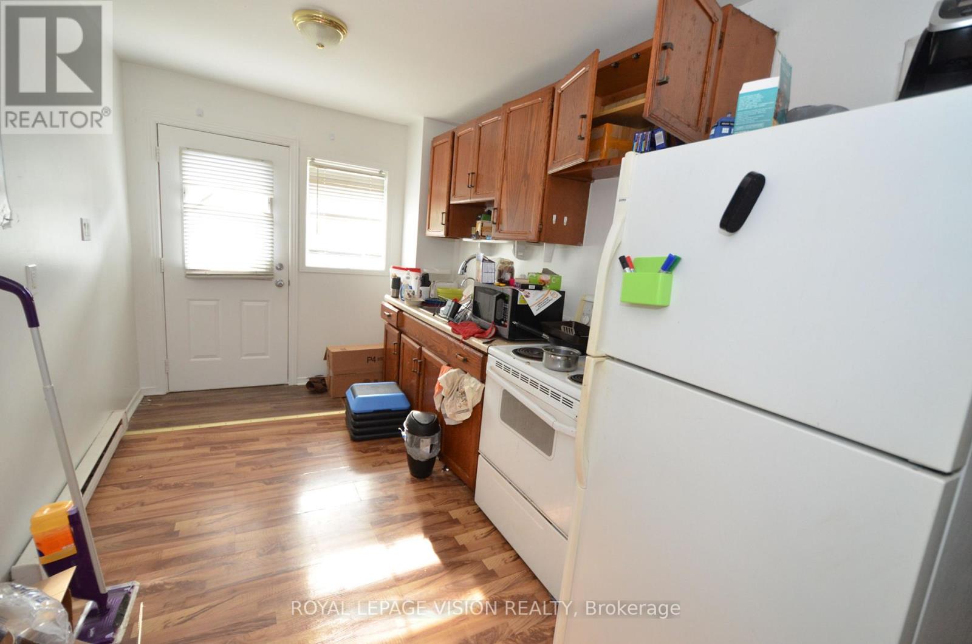6 Bedroom
4 Bathroom
Bungalow
Baseboard Heaters
$1,100,000
Great Investment Opportunity! Legal Tri-Plex With 4th. One Bedroom Unit. Home Offers Two 1 Bedroom Units On Upper Level, One 2 Bedroom Unit On Lower Level And One 1 Bedroom On Lower Level. 4 Full Baths, 4 Kitchens, 4 Car Parking, 4 Electrical Panels, 4 Hot Water Tanks (Owned), Shingles 2016 (Approx). Owner Pays Hydro For 2 Bedroom Unit, Units 1, 2 & 4 Pay Own Hydro. Close To 401 & Go, Whitby Marina, Parks, Sports Centre, Shopping, Hospital Etc.**** EXTRAS **** :Potential Yearly Income $51,929.04, Insurance $1846 Per Year, Water 1733, Hydro 2467 Per Year, Taxes $5115.97. Two Tenants Are Long Term. Each Unit Has Own Hot Water Tank. All Unit Have Private Entrance. (id:54838)
Property Details
|
MLS® Number
|
E6731900 |
|
Property Type
|
Single Family |
|
Community Name
|
Port Whitby |
|
Parking Space Total
|
4 |
Building
|
Bathroom Total
|
4 |
|
Bedrooms Above Ground
|
6 |
|
Bedrooms Total
|
6 |
|
Architectural Style
|
Bungalow |
|
Basement Development
|
Finished |
|
Basement Features
|
Apartment In Basement, Walk Out |
|
Basement Type
|
N/a (finished) |
|
Exterior Finish
|
Brick, Vinyl Siding |
|
Heating Fuel
|
Electric |
|
Heating Type
|
Baseboard Heaters |
|
Stories Total
|
1 |
|
Type
|
Fourplex |
Land
|
Acreage
|
No |
|
Size Irregular
|
50 X 150 Ft |
|
Size Total Text
|
50 X 150 Ft |
Rooms
| Level |
Type |
Length |
Width |
Dimensions |
|
Lower Level |
Kitchen |
4.3 m |
2.34 m |
4.3 m x 2.34 m |
|
Lower Level |
Living Room |
2.88 m |
5.73 m |
2.88 m x 5.73 m |
|
Lower Level |
Bedroom |
3.16 m |
4.73 m |
3.16 m x 4.73 m |
|
Lower Level |
Bedroom |
2.87 m |
4.49 m |
2.87 m x 4.49 m |
|
Lower Level |
Kitchen |
6.71 m |
2.2 m |
6.71 m x 2.2 m |
|
Lower Level |
Living Room |
3.03 m |
2.82 m |
3.03 m x 2.82 m |
|
Main Level |
Kitchen |
2.41 m |
4.97 m |
2.41 m x 4.97 m |
|
Main Level |
Living Room |
2.94 m |
4.28 m |
2.94 m x 4.28 m |
|
Main Level |
Bedroom |
2.94 m |
3.41 m |
2.94 m x 3.41 m |
|
Main Level |
Kitchen |
2.37 m |
4.96 m |
2.37 m x 4.96 m |
|
Main Level |
Living Room |
2.92 m |
4.35 m |
2.92 m x 4.35 m |
|
Main Level |
Bedroom |
2.91 m |
4.18 m |
2.91 m x 4.18 m |
https://www.realtor.ca/real-estate/25931209/1515-dufferin-st-whitby-port-whitby




