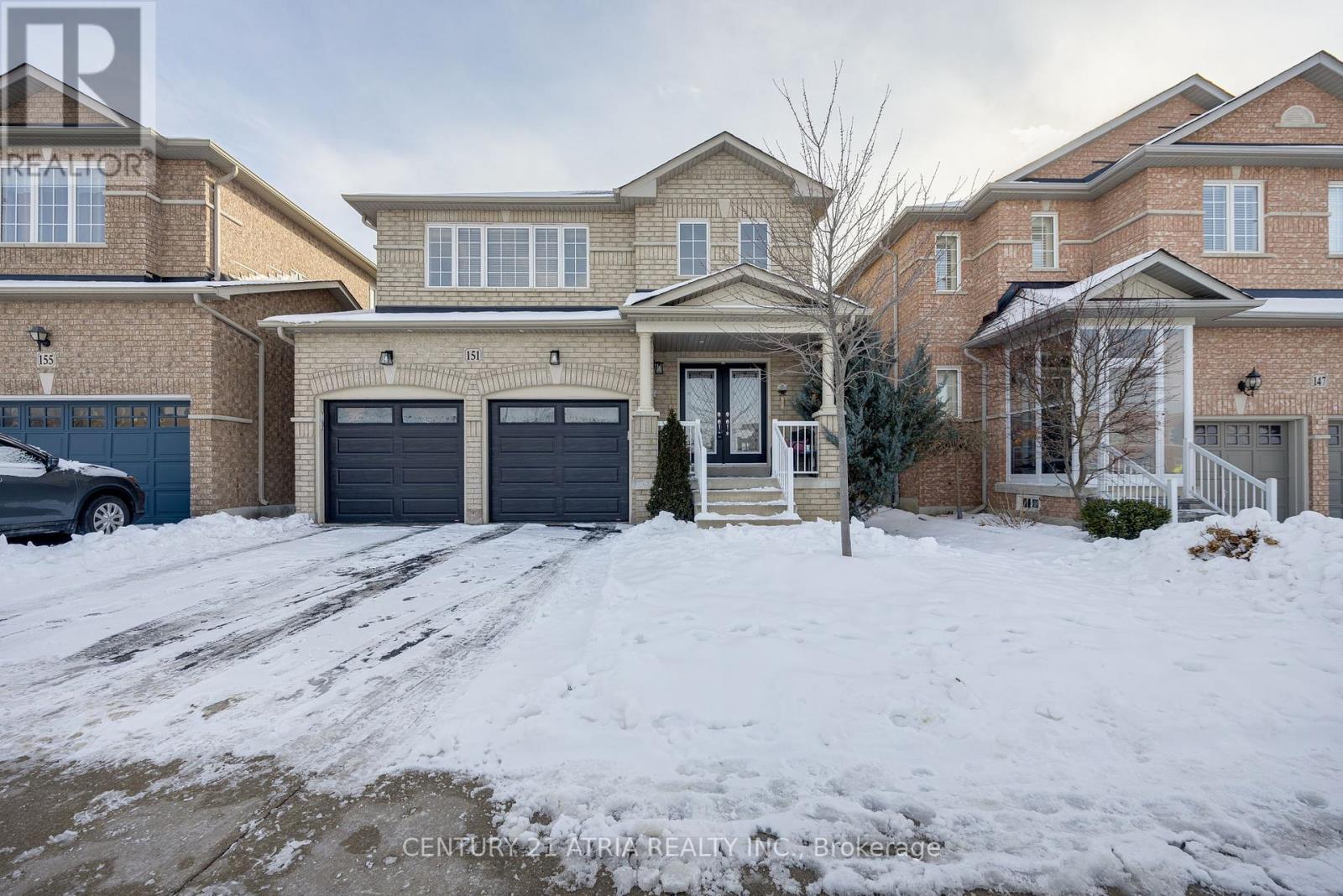5 Bedroom
5 Bathroom
Fireplace
Central Air Conditioning
Forced Air
$1,550,000
Welcome to 151 River Ridge Blvd In Prime Bayview Meadows, Aurora! A Beautiful 4 Bedroom Detached Home Immaculately Maintained By Original Owners- Turn-Key & Move-In Ready! Boasts- Functional Layout /W Spacious Principal Rooms. Enjoy Dinner Parties In The Formal Dining Room OR Dine In The Mint Condition Kitchen /W A Huge Eat-In Breakfast Area and Walk-Out To Fully Stoned Rear Yard; Perfect For Entertaining. 2 Separate Stairwells Lead You To A Fully Finished Basement With 2nd Kitchen, Spacious Rec Area, Den & 3 Pc Bath. Lots Of Natural Light Throughout Gives This Home A Warm & Cozy Feel. Amazing Location Minutes To Grocery Stores, LA Fitness, Amenities, Go-Train & HWY 404. Within Hartman P.S and Dr GW Williams HS Boundary.**** EXTRAS **** S/S: Fridge X2, Stove X2, Microwave Hoodfan, Hoodfan, B/I DW, W/D, CAC, Furnace (2022), GDO+ Remotes & Quiet close garage doors (2021), Elfs, Window Coverings, Water Soft, Roof (2020), HWT. (id:54838)
Property Details
|
MLS® Number
|
N8007900 |
|
Property Type
|
Single Family |
|
Community Name
|
Bayview Northeast |
|
Amenities Near By
|
Public Transit, Schools |
|
Community Features
|
Community Centre |
|
Parking Space Total
|
4 |
Building
|
Bathroom Total
|
5 |
|
Bedrooms Above Ground
|
4 |
|
Bedrooms Below Ground
|
1 |
|
Bedrooms Total
|
5 |
|
Basement Development
|
Finished |
|
Basement Type
|
N/a (finished) |
|
Construction Style Attachment
|
Detached |
|
Cooling Type
|
Central Air Conditioning |
|
Exterior Finish
|
Brick |
|
Fireplace Present
|
Yes |
|
Heating Fuel
|
Natural Gas |
|
Heating Type
|
Forced Air |
|
Stories Total
|
2 |
|
Type
|
House |
Parking
Land
|
Acreage
|
No |
|
Land Amenities
|
Public Transit, Schools |
|
Size Irregular
|
36 X 109 Ft |
|
Size Total Text
|
36 X 109 Ft |
Rooms
| Level |
Type |
Length |
Width |
Dimensions |
|
Second Level |
Primary Bedroom |
5.3 m |
4.57 m |
5.3 m x 4.57 m |
|
Second Level |
Bedroom 2 |
4.45 m |
3.54 m |
4.45 m x 3.54 m |
|
Second Level |
Bedroom 3 |
5.06 m |
4.27 m |
5.06 m x 4.27 m |
|
Second Level |
Bedroom 4 |
3.05 m |
3.05 m |
3.05 m x 3.05 m |
|
Basement |
Recreational, Games Room |
7.33 m |
4.06 m |
7.33 m x 4.06 m |
|
Basement |
Kitchen |
|
|
Measurements not available |
|
Basement |
Den |
4.05 m |
3.5 m |
4.05 m x 3.5 m |
|
Main Level |
Living Room |
5.43 m |
3.6 m |
5.43 m x 3.6 m |
|
Main Level |
Dining Room |
5.43 m |
3.6 m |
5.43 m x 3.6 m |
|
Main Level |
Family Room |
4.88 m |
4.27 m |
4.88 m x 4.27 m |
|
Main Level |
Kitchen |
4.16 m |
3.05 m |
4.16 m x 3.05 m |
|
Main Level |
Eating Area |
4.39 m |
3.54 m |
4.39 m x 3.54 m |
https://www.realtor.ca/real-estate/26427283/151-river-ridge-blvd-aurora-bayview-northeast






































