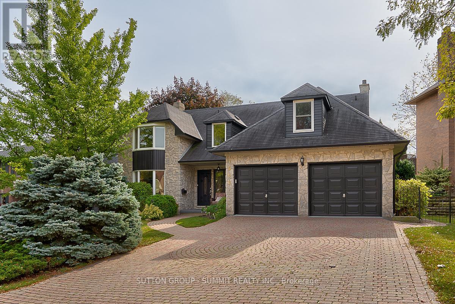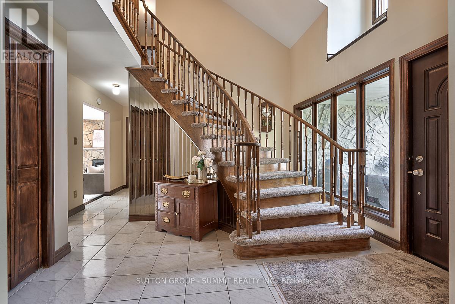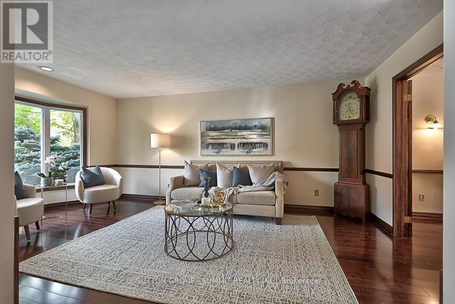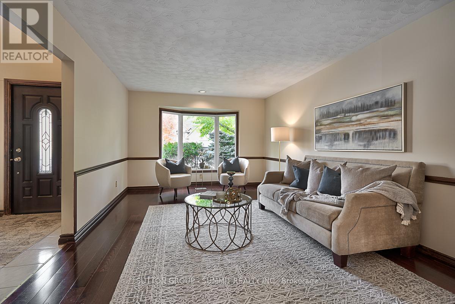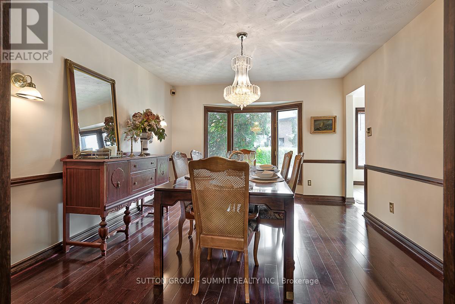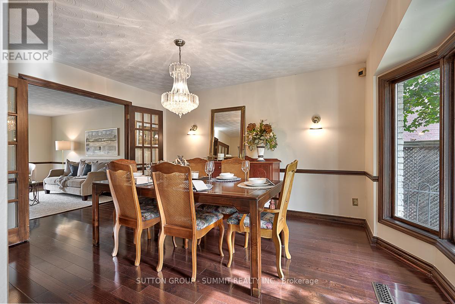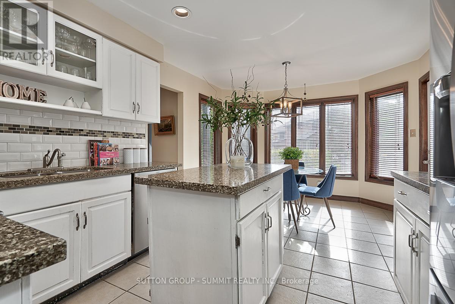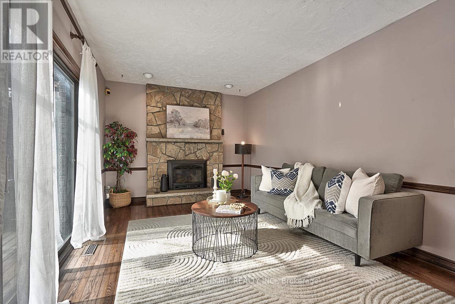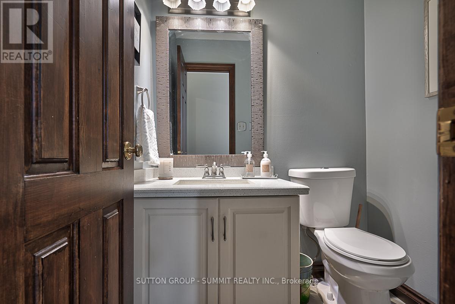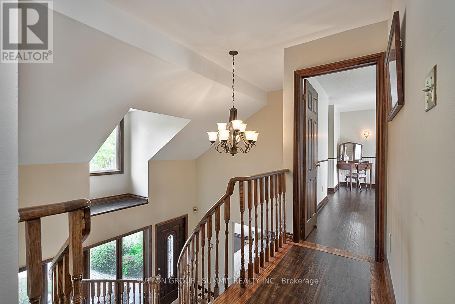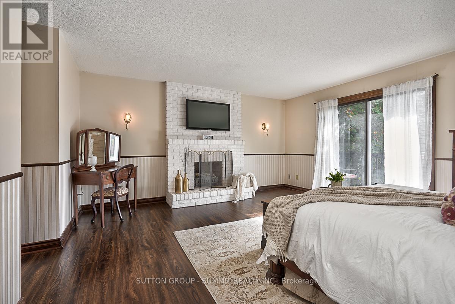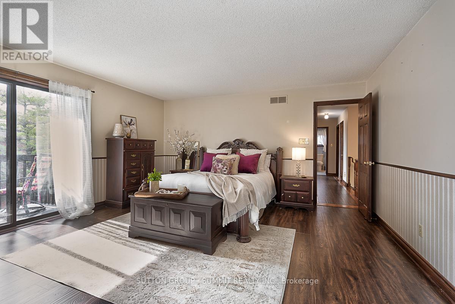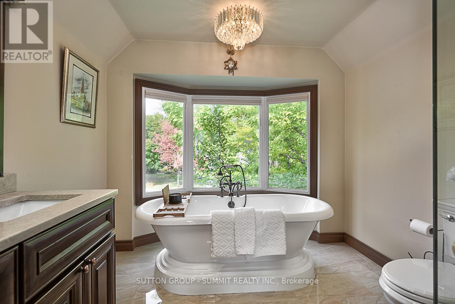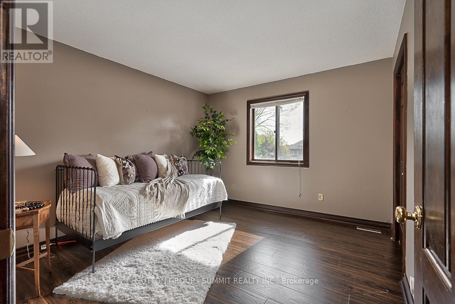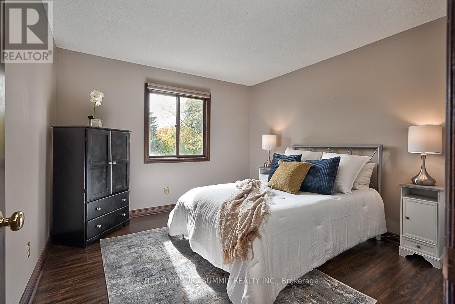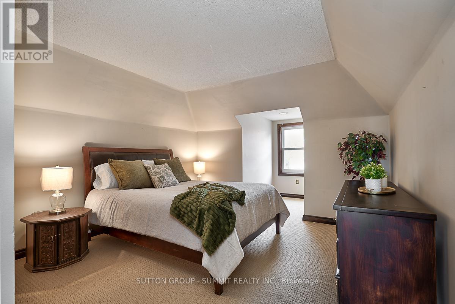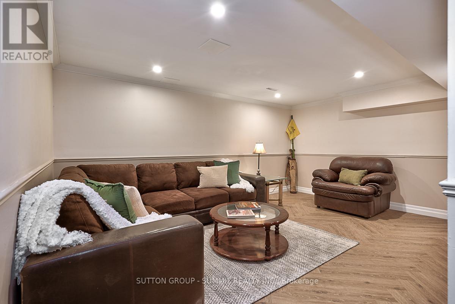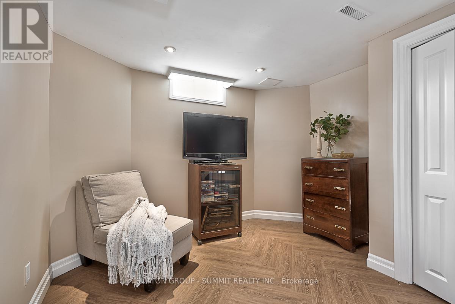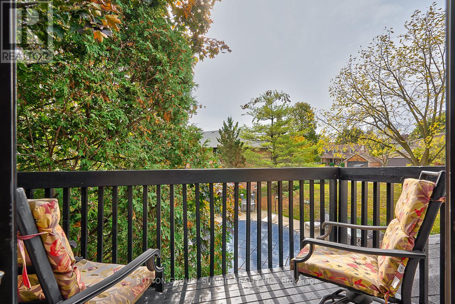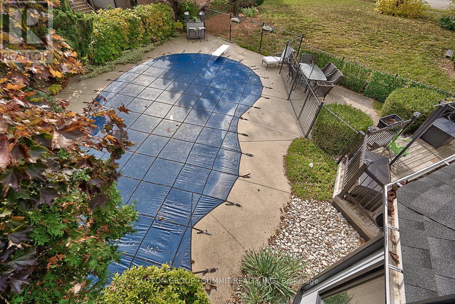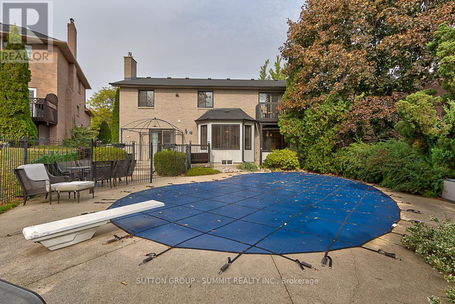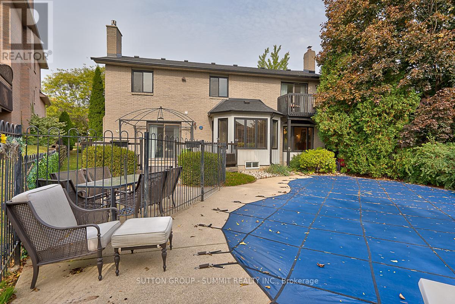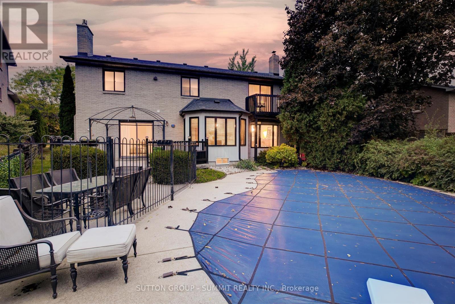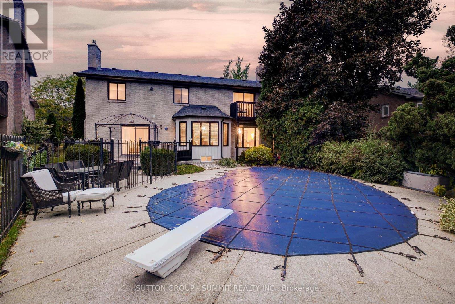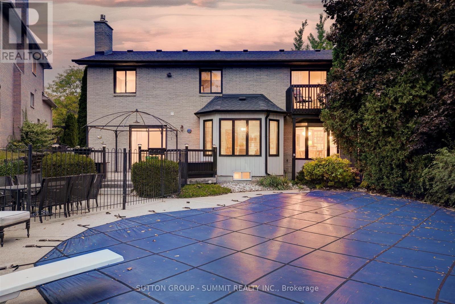1508 Silverpine Crt Burlington, Ontario L7P 4N1
$1,599,900
Nestled on a court, this elegant and comfortable family home welcomes you with a spacious living & dining area adorned with large windows offering stunning views of the pool. The kitchen is equipped with modern appliances & provides easy access to a deck overlooking the pool. The adjacent family room, featuring a cozy fireplace & a walkout to the deck, serves as an ideal retreat for relaxation. Main floor laundry with garage access ensures effortless daily living. Upstairs the luxurious Primary retreat includes a private balcony overlooking the pool, a charming fireplace, two walk-in closets, & an updated 5-piece ensuite bathroom. Three additional bedrooms & an updated 4-piece bath complete this level. The lower level offers a tranquil office space, a rec room and an additional bedroom. Step outside where the in-ground pool and outdoor lounge area await. This home seamlessly combines style, space, and functionality, offering the perfect setting to create lasting memories.**** EXTRAS **** Newer Roof (8 Years) Newer Furnace, Air Conditioner and Hot Water Tank, Newer Kitchen Appliances (2 Years), New Gas Insert for Fire Place, Newer Eavestroughs, Pool Liner 5 Years Old, Safety Fence for Pool & Grandfathered Diving Board (id:54838)
Open House
This property has open houses!
2:00 pm
Ends at:4:00 pm
Property Details
| MLS® Number | W7390674 |
| Property Type | Single Family |
| Community Name | Tyandaga |
| Parking Space Total | 6 |
| Pool Type | Inground Pool |
Building
| Bathroom Total | 3 |
| Bedrooms Above Ground | 4 |
| Bedrooms Below Ground | 1 |
| Bedrooms Total | 5 |
| Basement Development | Finished |
| Basement Type | N/a (finished) |
| Construction Style Attachment | Detached |
| Cooling Type | Central Air Conditioning |
| Exterior Finish | Brick, Stone |
| Fireplace Present | Yes |
| Heating Fuel | Natural Gas |
| Heating Type | Forced Air |
| Stories Total | 2 |
| Type | House |
Parking
| Attached Garage |
Land
| Acreage | No |
| Size Irregular | 87.3 X 156.5 Ft ; 87.32x4.32x4.32x156.52x36.38x94.38 |
| Size Total Text | 87.3 X 156.5 Ft ; 87.32x4.32x4.32x156.52x36.38x94.38 |
Rooms
| Level | Type | Length | Width | Dimensions |
|---|---|---|---|---|
| Basement | Recreational, Games Room | Measurements not available | ||
| Basement | Office | 2.9 m | 2.4 m | 2.9 m x 2.4 m |
| Basement | Bedroom | 5.4 m | 2.7 m | 5.4 m x 2.7 m |
| Main Level | Living Room | 5.5 m | 3.6 m | 5.5 m x 3.6 m |
| Main Level | Dining Room | 3.9 m | 3.6 m | 3.9 m x 3.6 m |
| Main Level | Kitchen | 5.4 m | 3.5 m | 5.4 m x 3.5 m |
| Main Level | Family Room | 5.6 m | 3.4 m | 5.6 m x 3.4 m |
| Main Level | Laundry Room | 3.2 m | 2.5 m | 3.2 m x 2.5 m |
| Upper Level | Primary Bedroom | 6.9 m | 5.2 m | 6.9 m x 5.2 m |
| Upper Level | Bedroom 2 | 3.6 m | 3.3 m | 3.6 m x 3.3 m |
| Upper Level | Bedroom 3 | 3.6 m | 3.4 m | 3.6 m x 3.4 m |
| Upper Level | Bedroom 4 | 5.5 m | 3.6 m | 5.5 m x 3.6 m |
https://www.realtor.ca/real-estate/26403403/1508-silverpine-crt-burlington-tyandaga
매물 문의
매물주소는 자동입력됩니다

