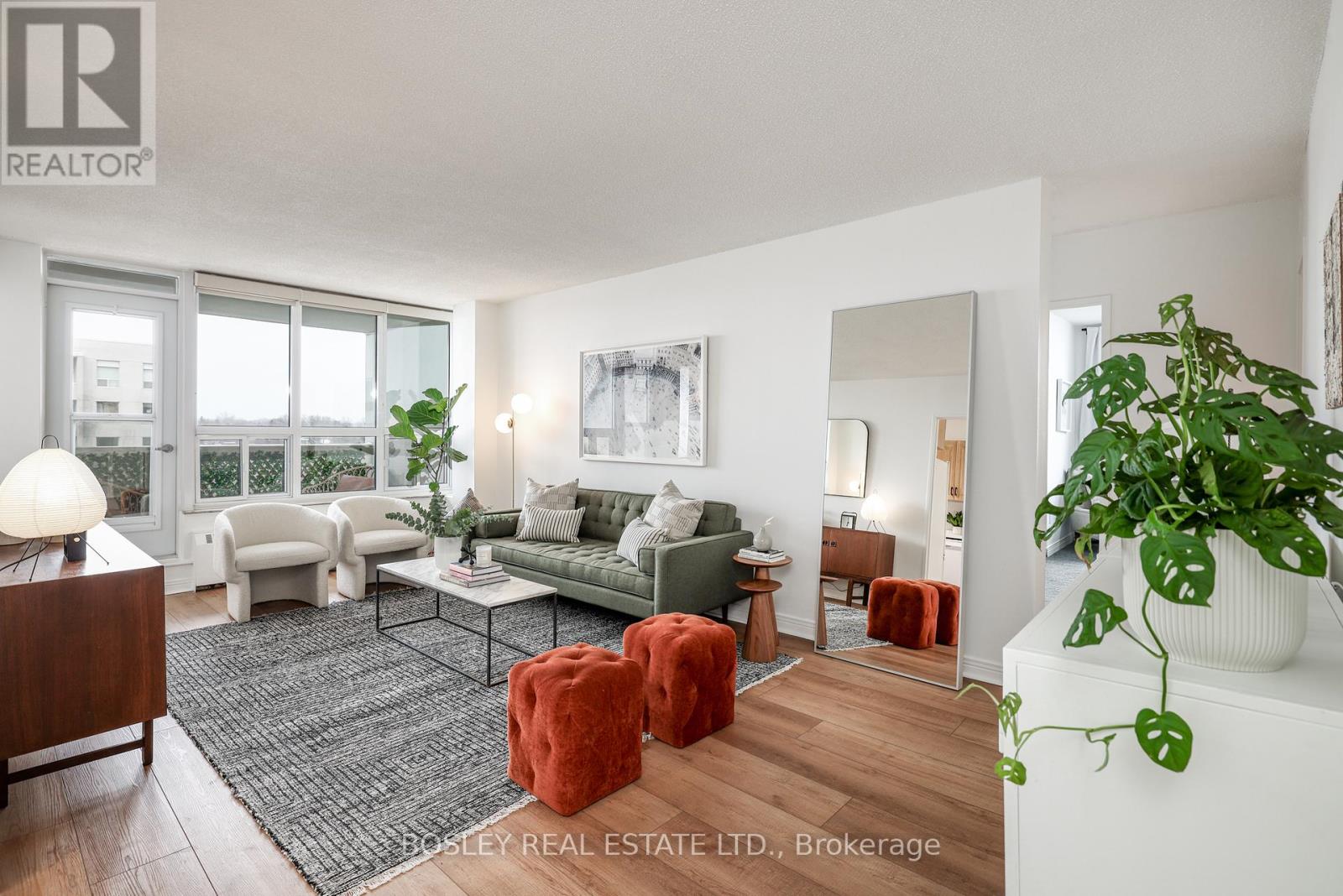#1504 -45 Southport St Toronto, Ontario M6S 3N5
$799,000Maintenance,
$1,038.40 Monthly
Maintenance,
$1,038.40 MonthlySpectacular 3-bedroom, 1.5-bath private corner suite. Quiet north-east corner exposure on a high floor with incredible tree top & cityscape views. Flexible layout large enough for family living. approx. 1250sqft. Bright & fresh, updated galley kitchen with quartz counters & storage pantry. Separate dining room that could easily convert to a home office. Entry foyer with double closet, tool/cleaning pantry & dedicated laundry room. Renovated washrooms. Spacious bedrooms with large windows & double closets. Private balcony. Storage Locker. Garage parking. Convenient transit including 24hr TTC. Walk to Swansea & BWV shops, restaurants, amenities & services (including St Joe's Hospital). Steps to High Park, Martin Goodman Trail, Lake Ontario & Sunnyside Beach. Easy Access to South Kingsway, the Queensway, Lake Shore Blvd and Gardiner Expressway.**** EXTRAS **** Condo fees incl: heat, hydro, water, cable & internet. Recently updated building common areas. Great amenities: indoor pool, sauna, hot tub, tennis court, billiards rm, hobby rm, party rm, gym, security guard, and plentiful visitor parking. (id:54838)
Property Details
| MLS® Number | W8007328 |
| Property Type | Single Family |
| Community Name | High Park-Swansea |
| Amenities Near By | Hospital, Park, Public Transit |
| Features | Balcony |
| Parking Space Total | 1 |
| Pool Type | Indoor Pool |
| Structure | Tennis Court |
| View Type | View |
Building
| Bathroom Total | 2 |
| Bedrooms Above Ground | 3 |
| Bedrooms Total | 3 |
| Amenities | Storage - Locker, Sauna, Security/concierge, Exercise Centre |
| Cooling Type | Window Air Conditioner |
| Exterior Finish | Concrete |
| Fire Protection | Security Guard |
| Heating Fuel | Natural Gas |
| Heating Type | Radiant Heat |
| Type | Apartment |
Parking
| Visitor Parking |
Land
| Acreage | No |
| Land Amenities | Hospital, Park, Public Transit |
| Surface Water | Lake/pond |
Rooms
| Level | Type | Length | Width | Dimensions |
|---|---|---|---|---|
| Main Level | Foyer | 1.88 m | 2.11 m | 1.88 m x 2.11 m |
| Main Level | Laundry Room | 1.68 m | 1.73 m | 1.68 m x 1.73 m |
| Main Level | Kitchen | 3.81 m | 2.29 m | 3.81 m x 2.29 m |
| Main Level | Dining Room | 2.39 m | 3.3 m | 2.39 m x 3.3 m |
| Main Level | Living Room | 6.17 m | 3.43 m | 6.17 m x 3.43 m |
| Main Level | Bathroom | 2.44 m | 1.5 m | 2.44 m x 1.5 m |
| Main Level | Primary Bedroom | 4.01 m | 3.48 m | 4.01 m x 3.48 m |
| Main Level | Bathroom | 2.13 m | 0.89 m | 2.13 m x 0.89 m |
| Main Level | Bedroom 2 | 4.01 m | 3.02 m | 4.01 m x 3.02 m |
| Main Level | Bedroom 3 | 4.24 m | 2.69 m | 4.24 m x 2.69 m |
| Main Level | Other | 1.93 m | 3.12 m | 1.93 m x 3.12 m |
https://www.realtor.ca/real-estate/26426105/1504-45-southport-st-toronto-high-park-swansea
매물 문의
매물주소는 자동입력됩니다





































